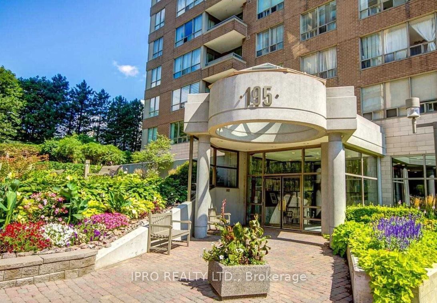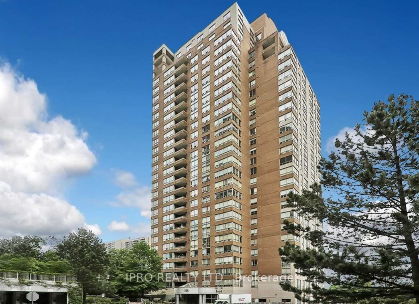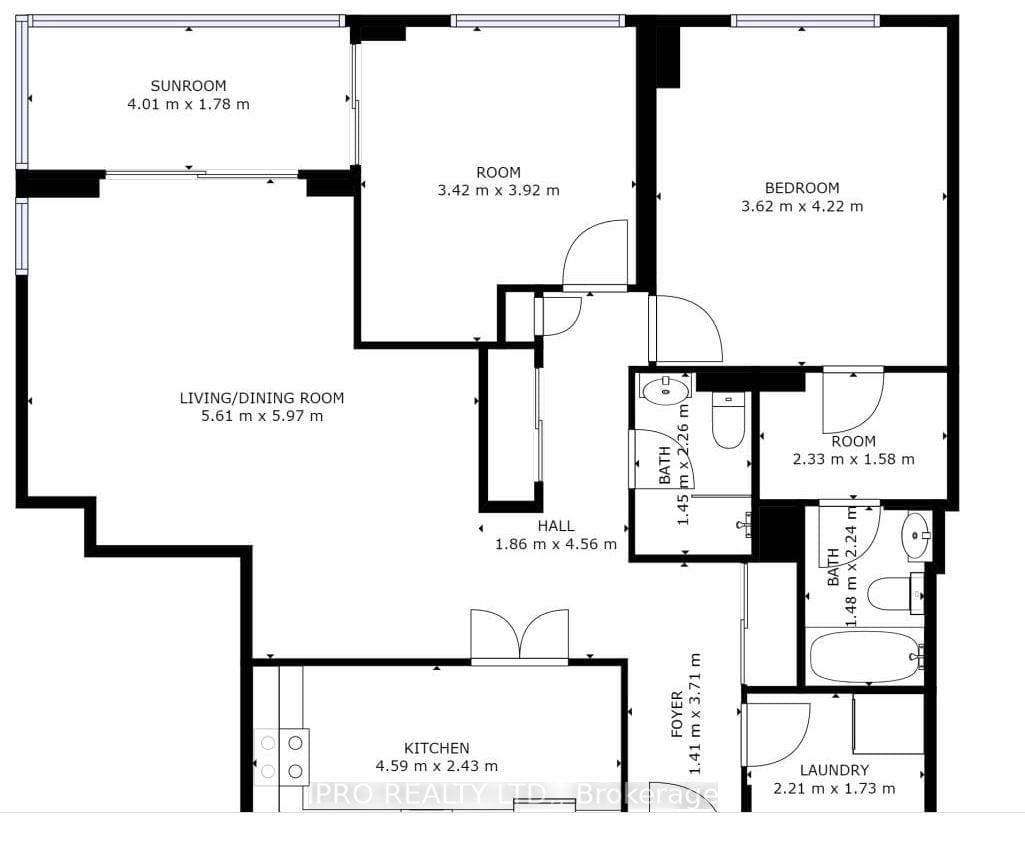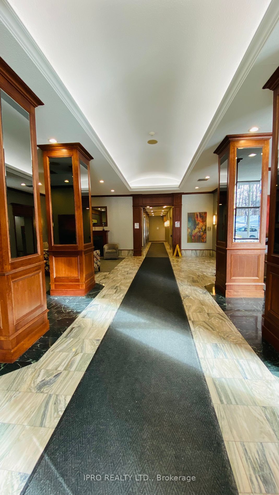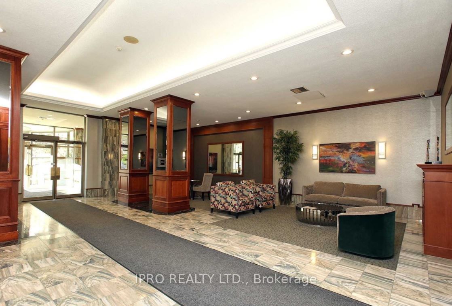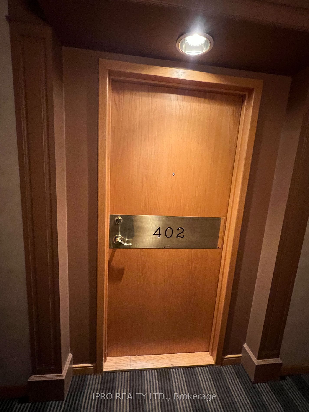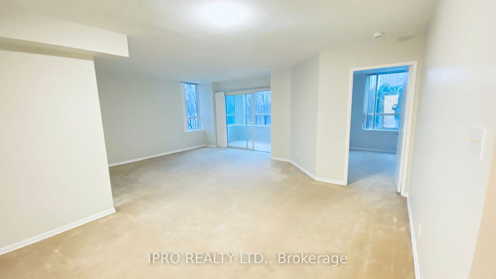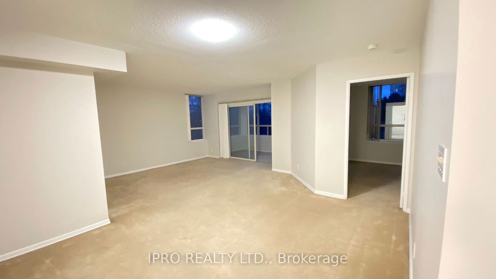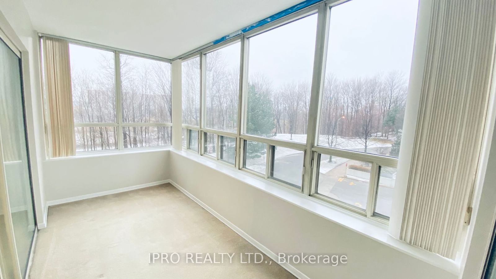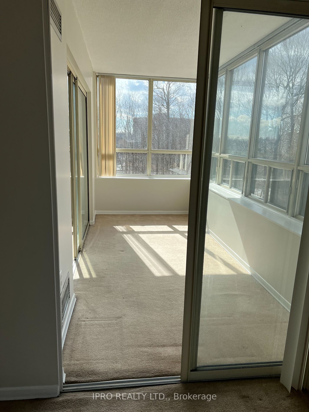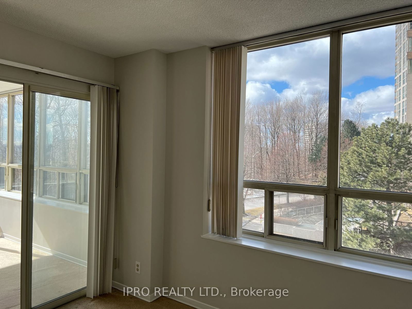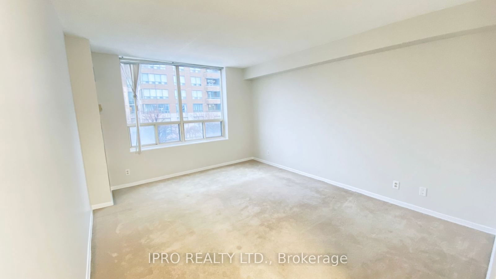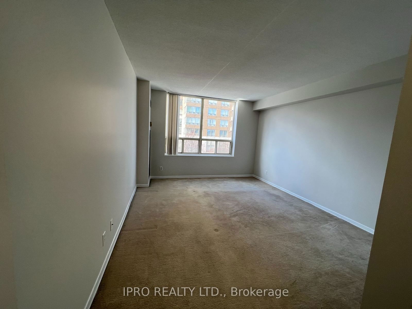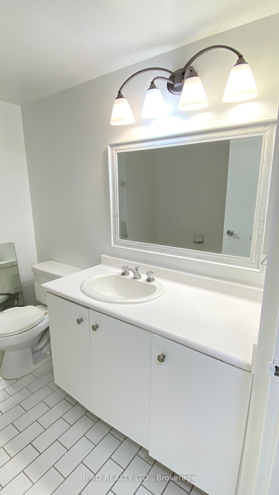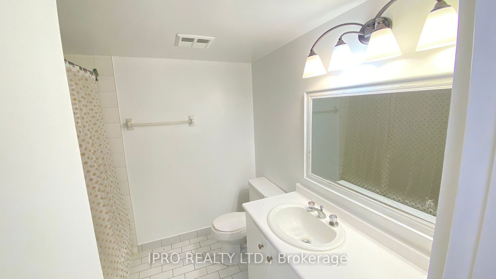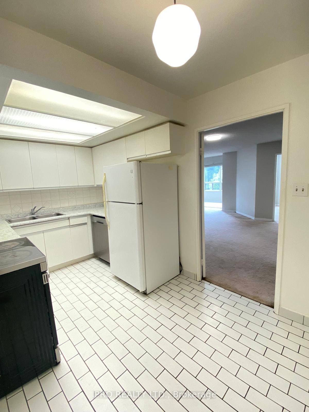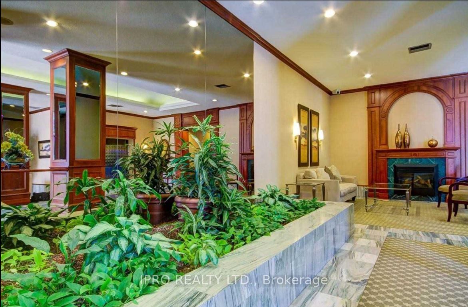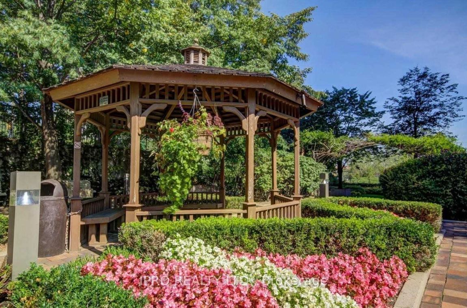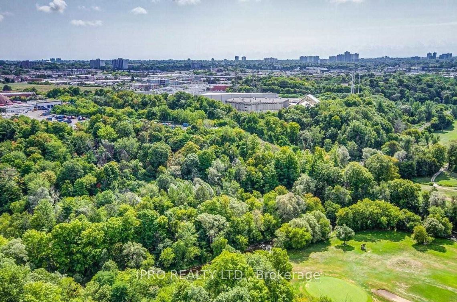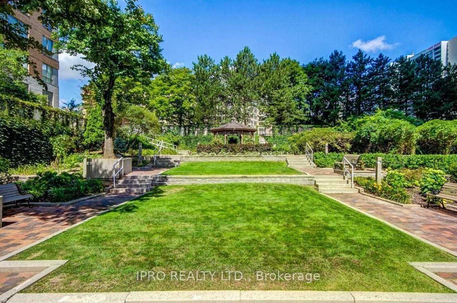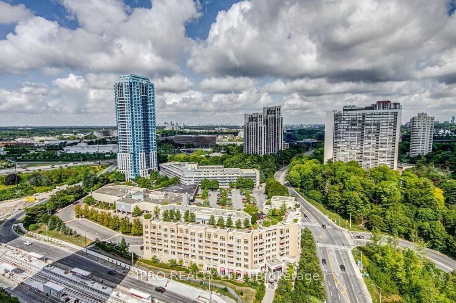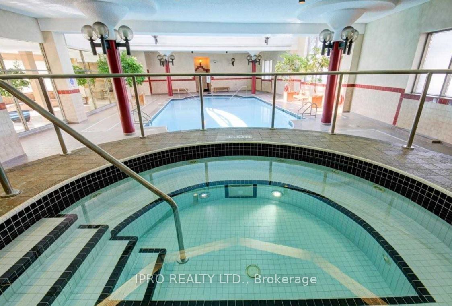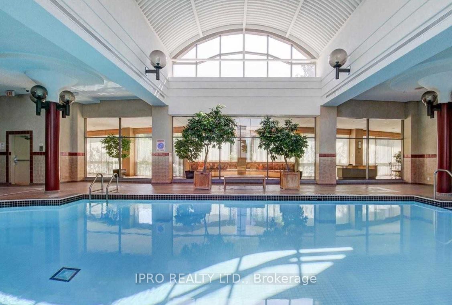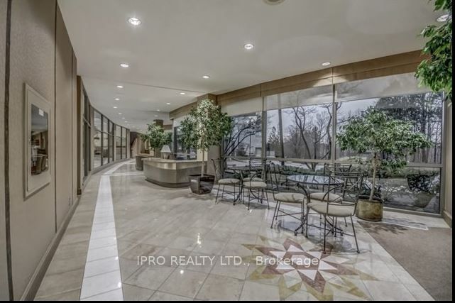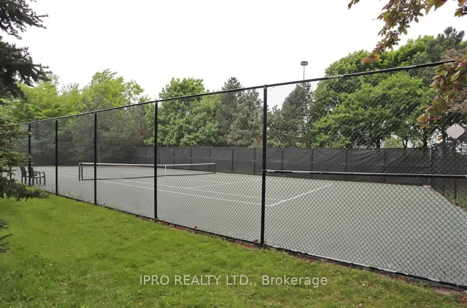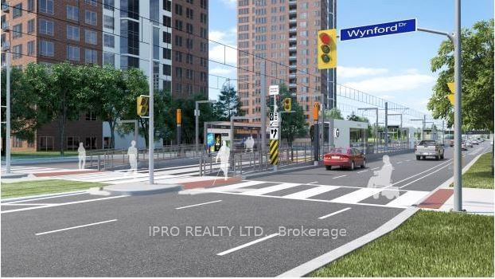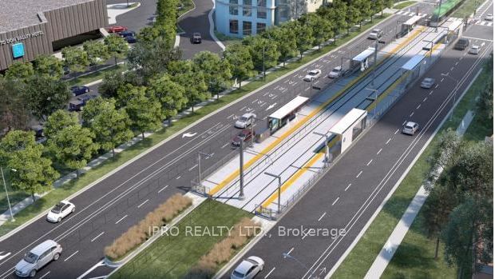402 - 195 Wynford Dr
Listing History
Unit Highlights
Utilities Included
Utility Type
- Air Conditioning
- Central Air
- Heat Source
- Gas
- Heating
- Forced Air
Room Dimensions
About this Listing
Spacious and bright corner unit Sunrise Model, in luxurious Palisades Community, overlooking GolfCourse, unobstructed view, 2 Beds + 1, Solarium, 2 full baths, all utilities included, parkingincluded, huge primary bedroom, very large laundry room, near Shopw on Don Mills, easty DVPaccess, 24 hr. security guard
ExtrasBroadloom, ELF, window coverings, fridge, stove, washer,dryer, dishwasher, intercom system, walk to TTC and new Eglinton LRT. Excellent amenities,indoor pool, sauna, fitness room, tennis/squash courts, etc
ipro realty ltd.MLS® #C9018543
Amenities
Explore Neighbourhood
Similar Listings
Demographics
Based on the dissemination area as defined by Statistics Canada. A dissemination area contains, on average, approximately 200 – 400 households.
Price Trends
Maintenance Fees
Building Trends At The Palisades III Condos
Days on Strata
List vs Selling Price
Offer Competition
Turnover of Units
Property Value
Price Ranking
Sold Units
Rented Units
Best Value Rank
Appreciation Rank
Rental Yield
High Demand
Transaction Insights at 195 Wynford Drive
| Studio | 1 Bed | 1 Bed + Den | 2 Bed | 2 Bed + Den | 3 Bed + Den | |
|---|---|---|---|---|---|---|
| Price Range | No Data | No Data | No Data | No Data | $833,000 - $860,000 | No Data |
| Avg. Cost Per Sqft | No Data | No Data | No Data | No Data | $595 | No Data |
| Price Range | No Data | No Data | $2,495 | $3,200 | $3,150 - $3,500 | No Data |
| Avg. Wait for Unit Availability | No Data | 477 Days | 218 Days | 258 Days | 77 Days | No Data |
| Avg. Wait for Unit Availability | No Data | 622 Days | 303 Days | 432 Days | 175 Days | No Data |
| Ratio of Units in Building | 1% | 4% | 19% | 18% | 59% | 1% |
Transactions vs Inventory
Total number of units listed and leased in Flemingdon Park
