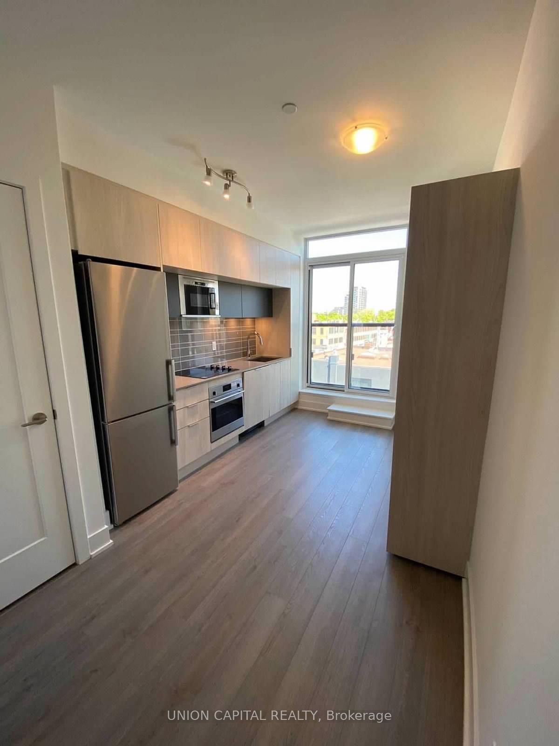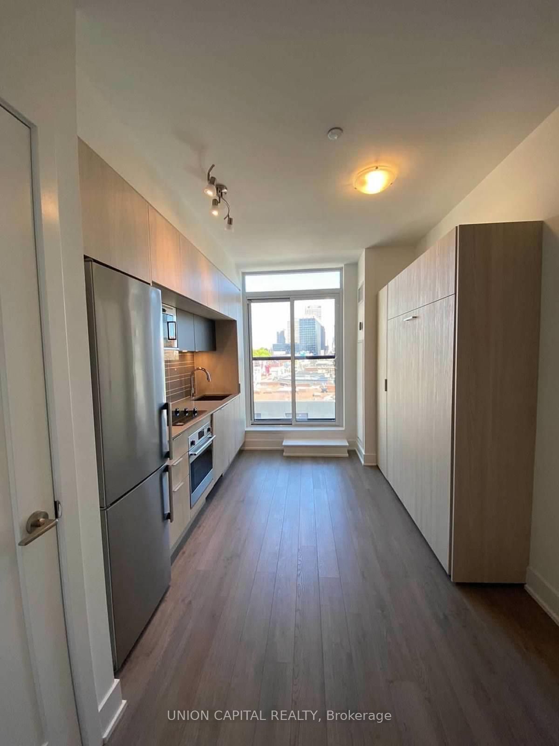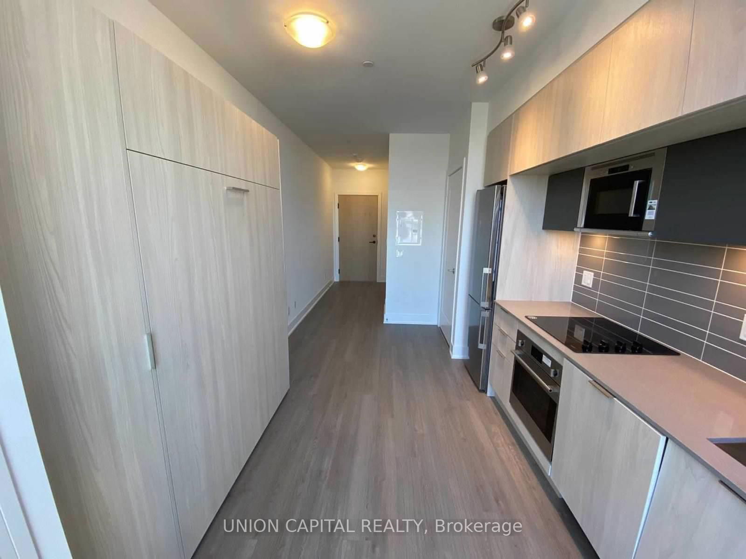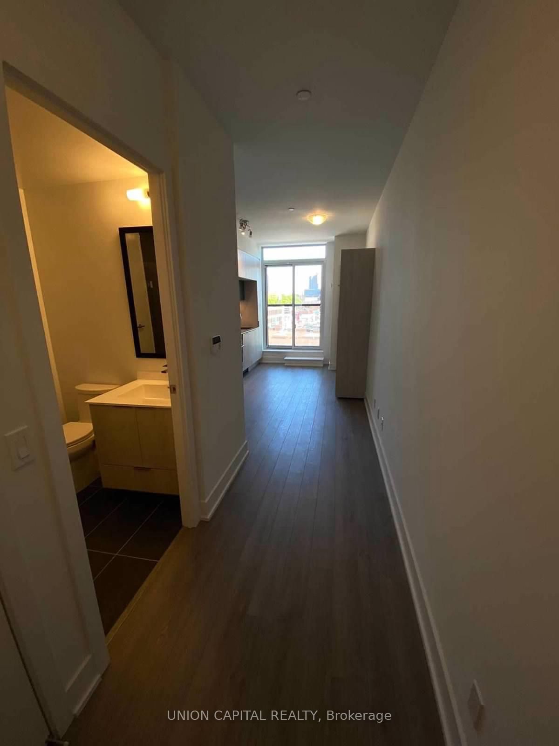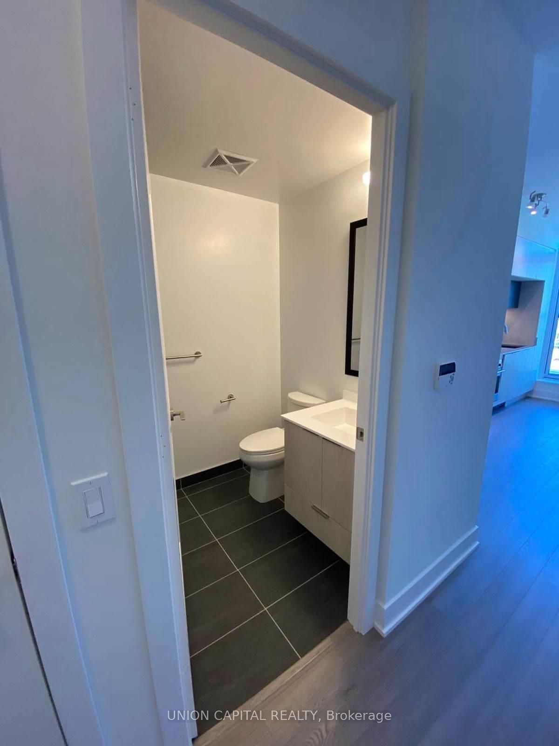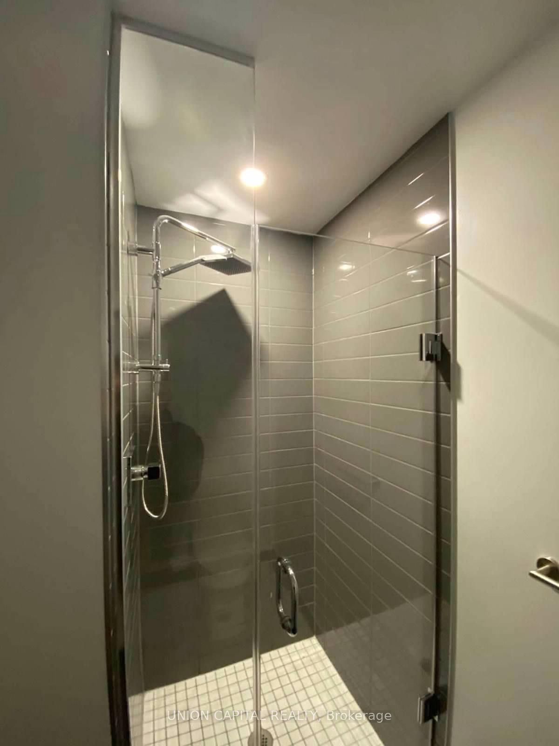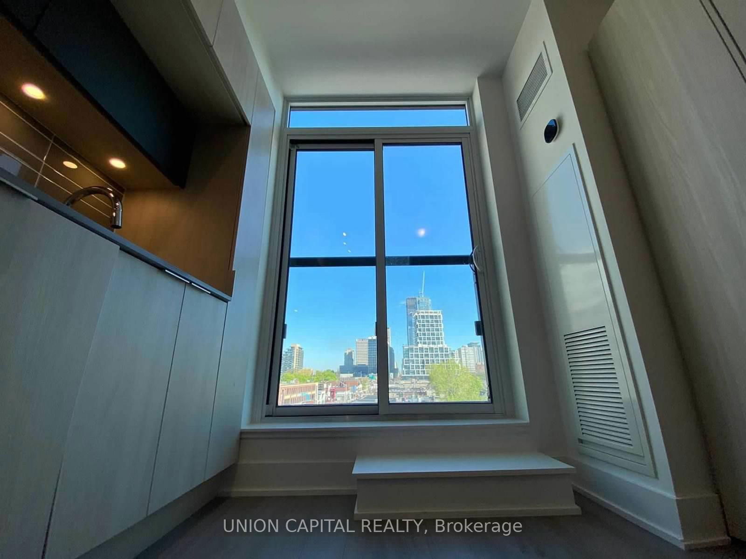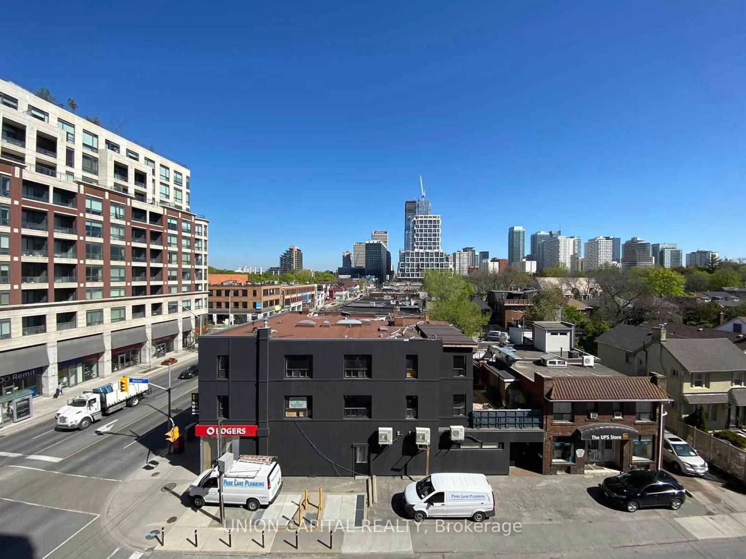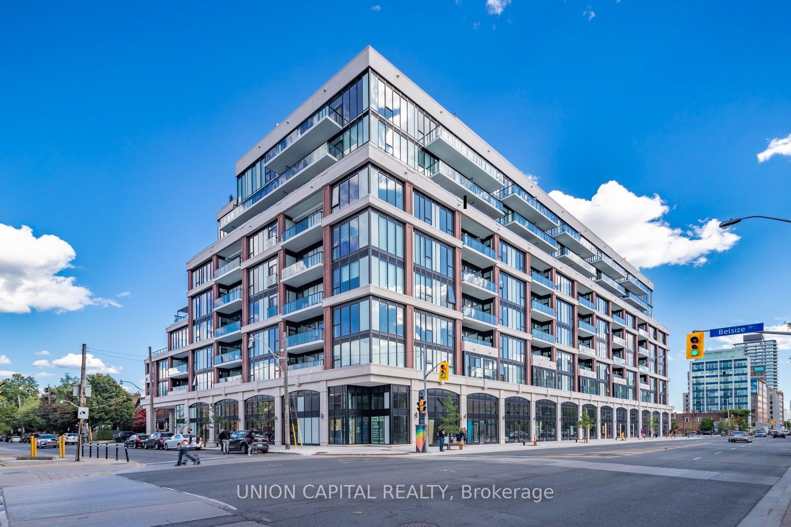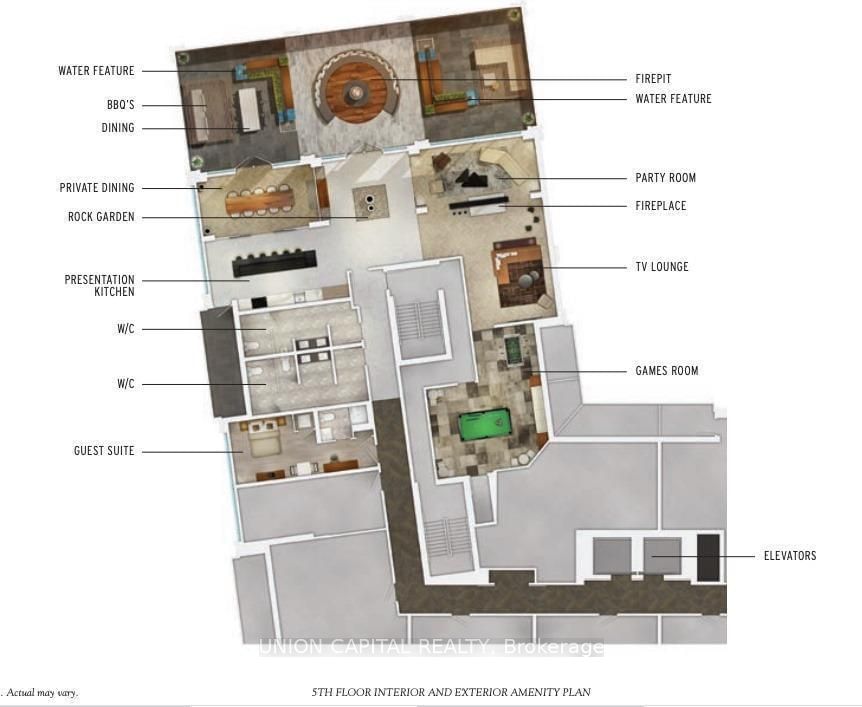427 - 1 Belsize Dr
Listing History
Unit Highlights
Maintenance Fees
Utility Type
- Air Conditioning
- Central Air
- Heat Source
- Electric
- Heating
- Heat Pump
Room Dimensions
About this Listing
Discover the perfect blend of luxury and functionality in this stylish bachelor unit at a boutique condo by Mattamy Homes. Located in vibrant Midtown Toronto, just steps from Yonge and Eglinton, this modern space is designed for sophisticated urban living. Step into a bright, open layout featuring 9-ft smooth ceilings and a sleek Pullman kitchen equipped with premium stainless steel appliances, including a counter-depth fridge, cooktop, wall oven, dishwasher, and in-cabinet microwave. Elegant quartz countertops, an under-mount sink, and ambient lighting add both beauty and practicality. Floor-to-ceiling windows bathe the space in natural light, while a custom Murphy bed ensures maximum versatility. Additional storage is provided with a private locker. Perfect for professionals or as a savvy investment, this condo offers unbeatable access to Midtowns top amenities, trendy dining, shopping, transit options, and lush green spaces like Eglinton Park.
ExtrasAmazing Location: with a 97 walk score and 93 transit score, you are steps from the Davisville Subway, Kay Gardner Beltline Trail, and June Rowlands Park. Enjoy fantastic restaurants, shops, entertainment, and all essential amenities.
union capital realtyMLS® #C11892190
Amenities
Explore Neighbourhood
Similar Listings
Demographics
Based on the dissemination area as defined by Statistics Canada. A dissemination area contains, on average, approximately 200 – 400 households.
Price Trends
Maintenance Fees
Building Trends At J. Davis House
Days on Strata
List vs Selling Price
Offer Competition
Turnover of Units
Property Value
Price Ranking
Sold Units
Rented Units
Best Value Rank
Appreciation Rank
Rental Yield
High Demand
Transaction Insights at 1985 Yonge Street
| Studio | 1 Bed | 1 Bed + Den | 2 Bed | 2 Bed + Den | 3 Bed | 3 Bed + Den | |
|---|---|---|---|---|---|---|---|
| Price Range | No Data | No Data | $515,000 | $727,000 - $1,250,000 | No Data | No Data | $2,800,000 |
| Avg. Cost Per Sqft | No Data | No Data | $1,026 | $1,121 | No Data | No Data | $1,504 |
| Price Range | $1,890 | $2,100 - $2,500 | $2,295 - $2,750 | $2,980 - $4,100 | $4,500 | No Data | No Data |
| Avg. Wait for Unit Availability | 829 Days | 396 Days | 113 Days | 220 Days | 119 Days | No Data | No Data |
| Avg. Wait for Unit Availability | 195 Days | 115 Days | 14 Days | 49 Days | 337 Days | No Data | No Data |
| Ratio of Units in Building | 5% | 11% | 55% | 23% | 6% | 2% | 2% |
Transactions vs Inventory
Total number of units listed and sold in Mount Pleasant West
