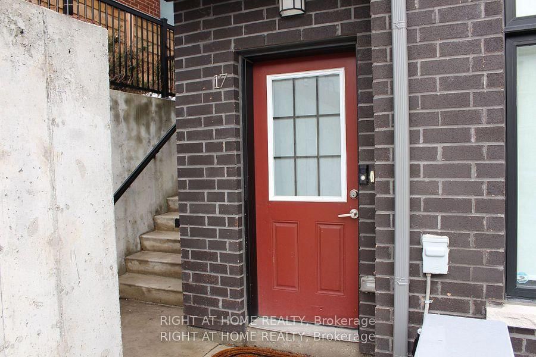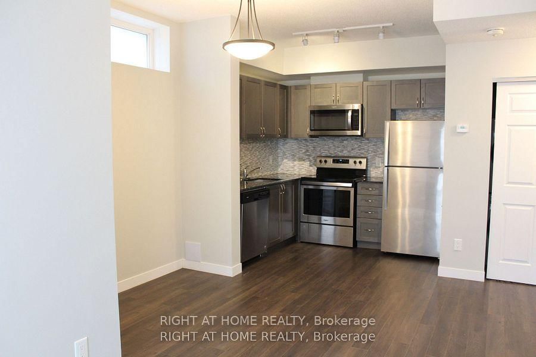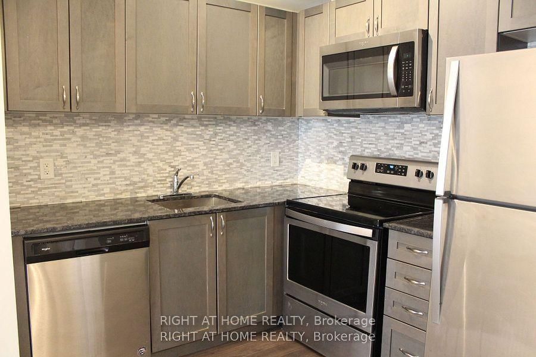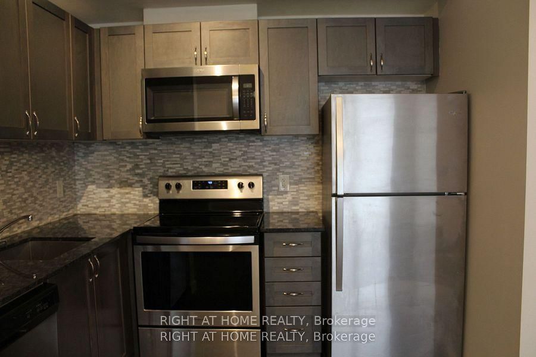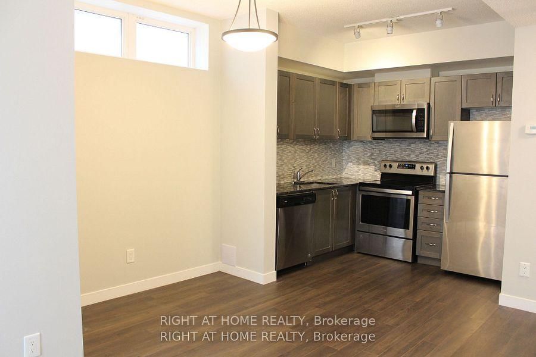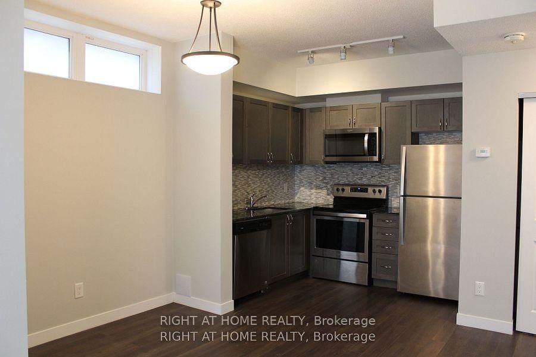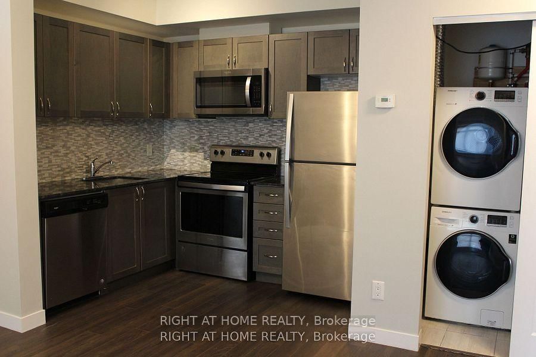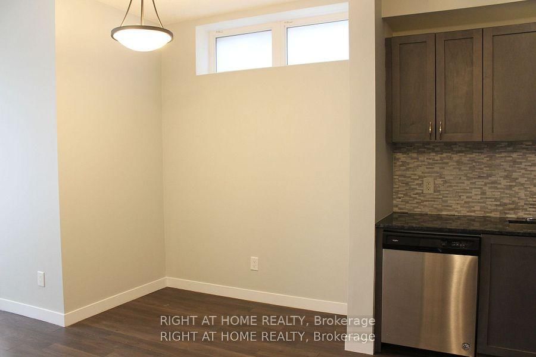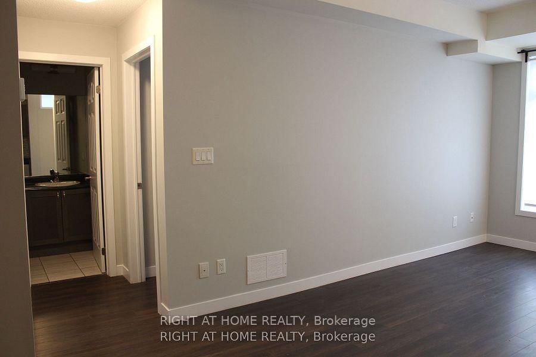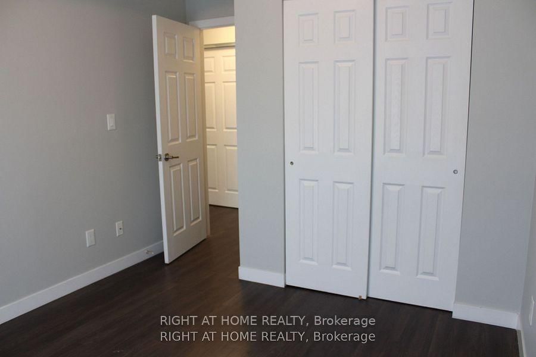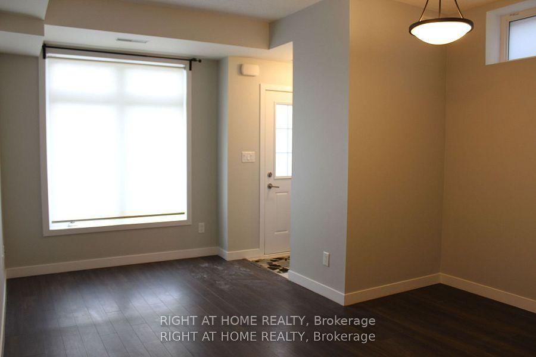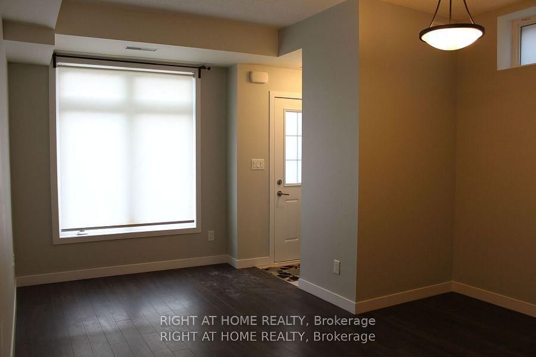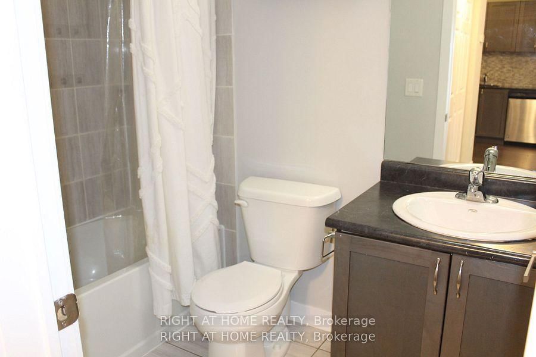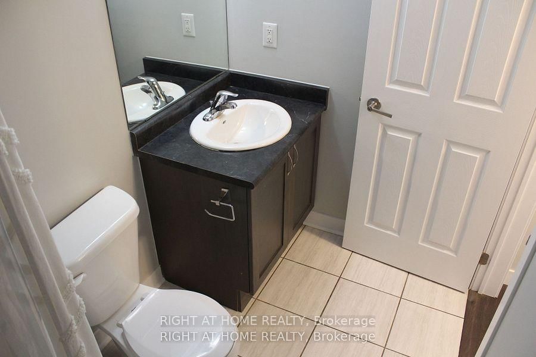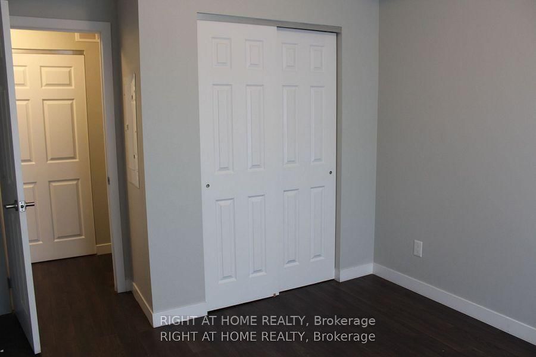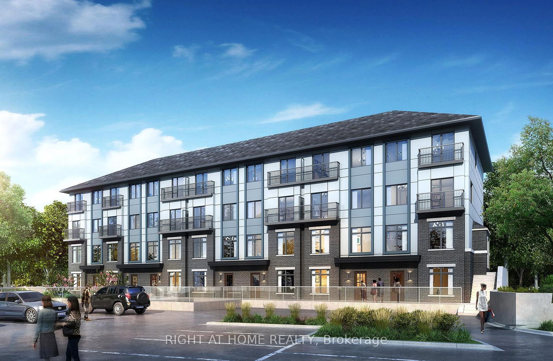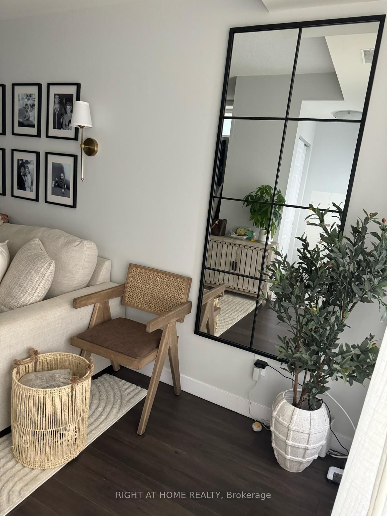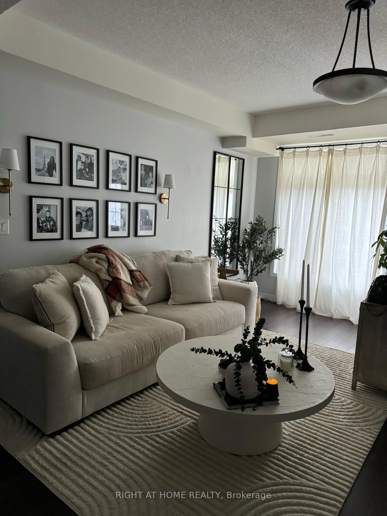17 - 6 Bicknell Ave
Listing History
Unit Highlights
About this Listing
Well Planned and Spacious Townhome. Ground Floor Suite One Bedroom Condo Townhome. Soaring 9Ft Ceilings, Sun Filled, Upgraded Kitchen Cabinets With Granite Counters And Stone Backsplash, Under-Mount Sink & Full Size Stainless Steel Appliances. Energy Saving Samsung Washer/Dryer. Steps To Transit & 401, 400. York Recreation Center, Schools, Parks, Restaurants & Shopping. Mid Town Location Great for Access to Everywhere. Laminate Flooring In Living/Dining Room & Kitchen. Window Coverings Front Loading Washer/Dryer.
right at home realtyMLS® #W12039480
Features
Amenities
Maintenance Fees
Utility Type
- Air Conditioning
- Central Air
- Heat Source
- No Data
- Heating
- Forced Air
Room Dimensions
Similar Listings
Explore Keelesdale - Eglinton West
Commute Calculator
Demographics
Based on the dissemination area as defined by Statistics Canada. A dissemination area contains, on average, approximately 200 – 400 households.
Building Trends At The Loop Urban Towns
Days on Strata
List vs Selling Price
Or in other words, the
Offer Competition
Turnover of Units
Property Value
Price Ranking
Sold Units
Rented Units
Best Value Rank
Appreciation Rank
Rental Yield
High Demand
Market Insights
Transaction Insights at The Loop Urban Towns
| 1 Bed | 2 Bed | 2 Bed + Den | 3 Bed | |
|---|---|---|---|---|
| Price Range | No Data | $600,000 | No Data | No Data |
| Avg. Cost Per Sqft | No Data | $632 | No Data | No Data |
| Price Range | No Data | No Data | No Data | No Data |
| Avg. Wait for Unit Availability | No Data | 191 Days | No Data | 267 Days |
| Avg. Wait for Unit Availability | No Data | 291 Days | No Data | No Data |
| Ratio of Units in Building | 5% | 62% | 3% | 30% |
Market Inventory
Total number of units listed and sold in Keelesdale - Eglinton West
