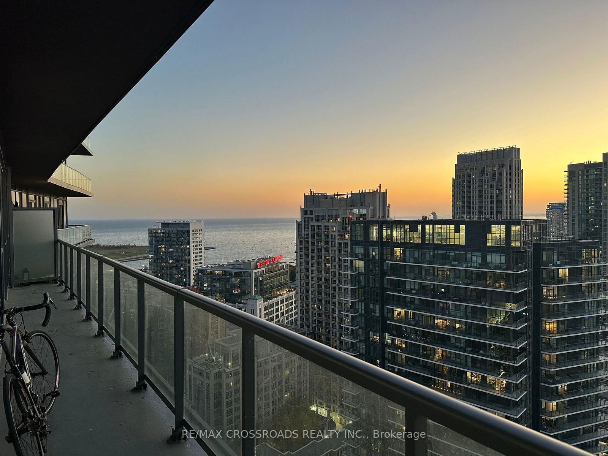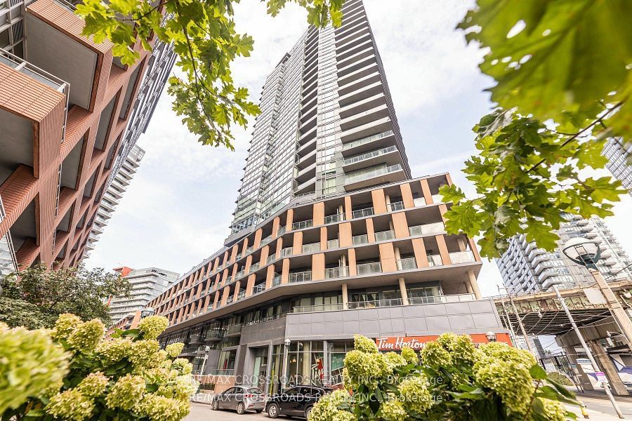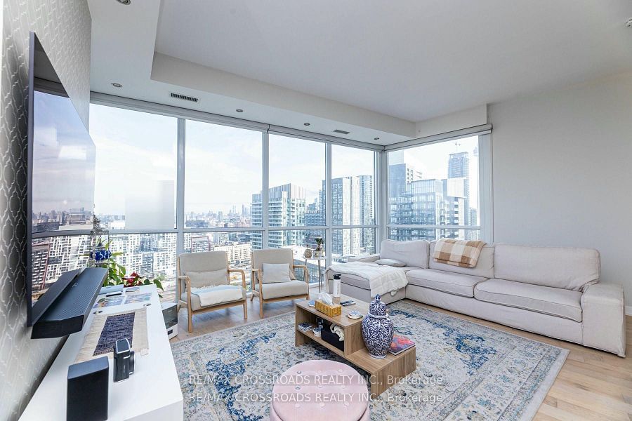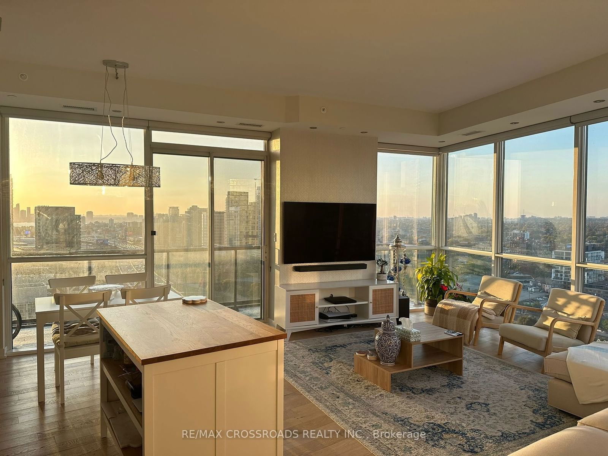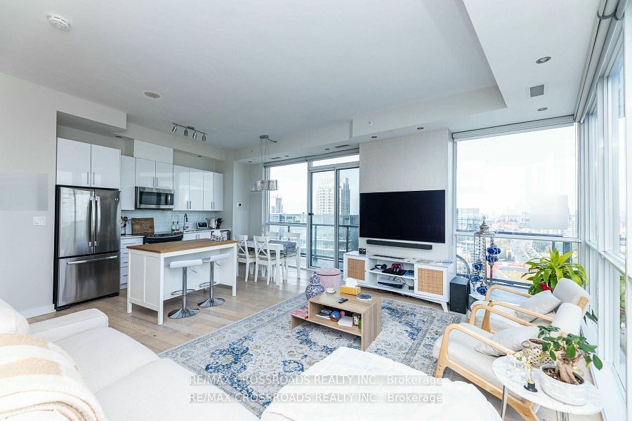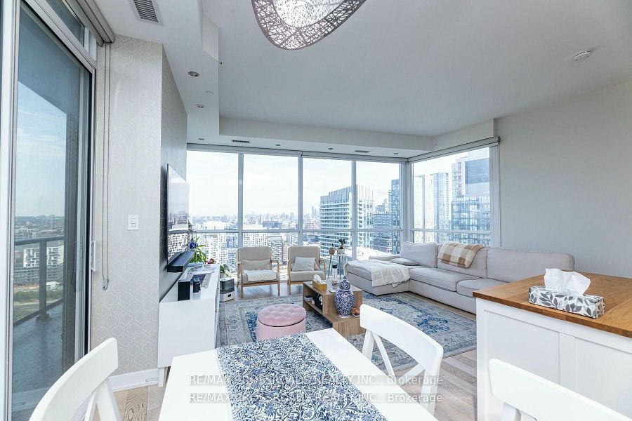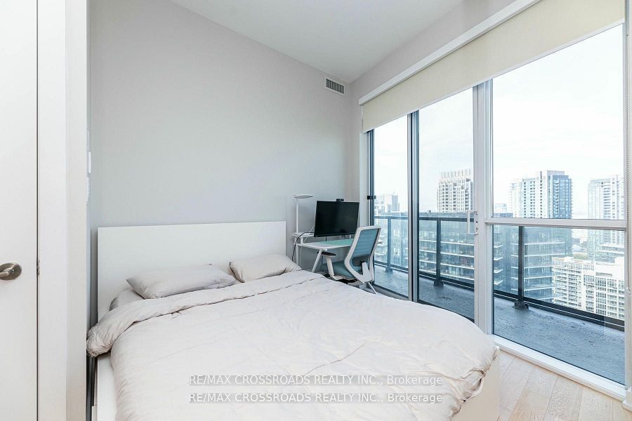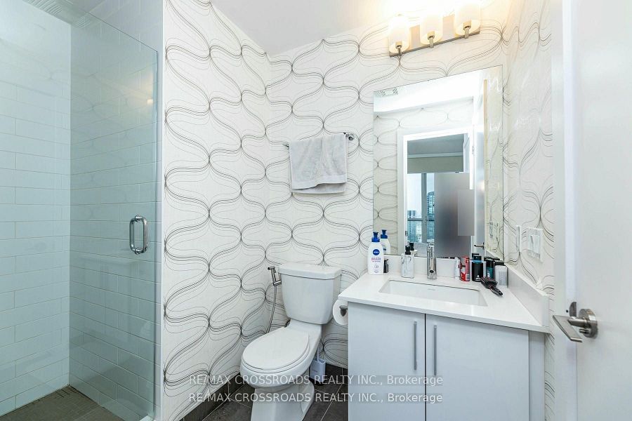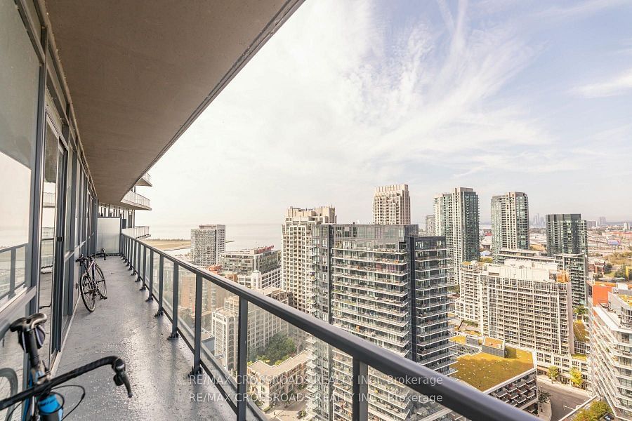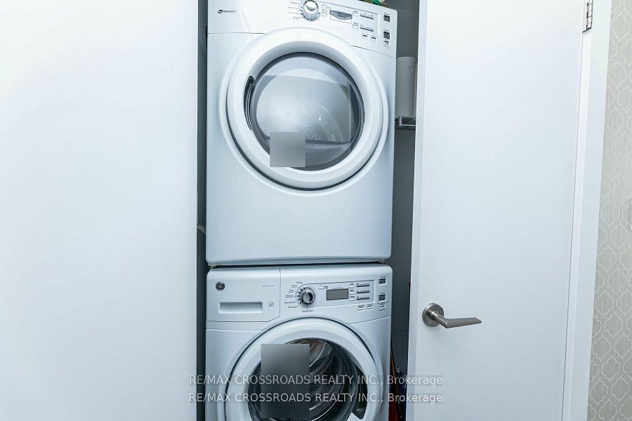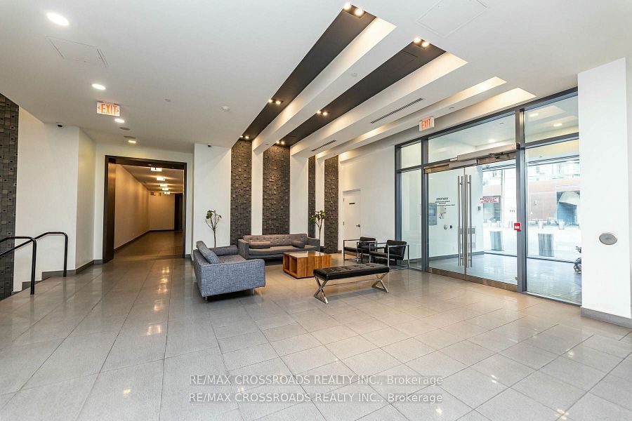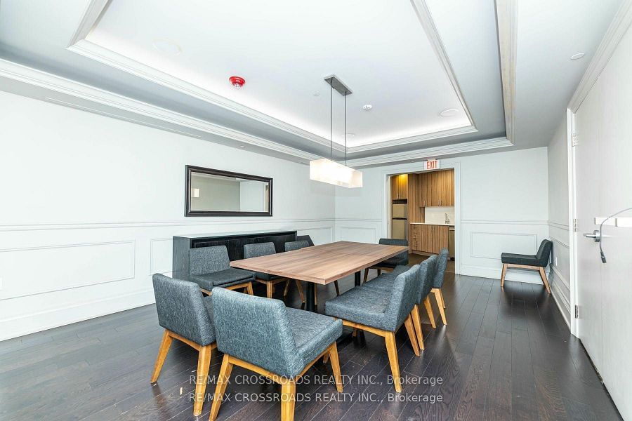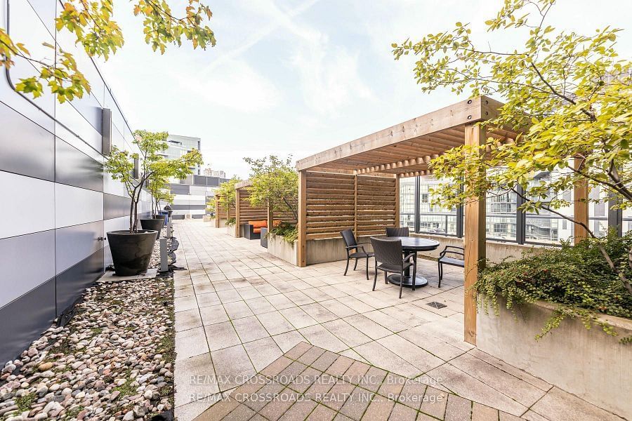Listing History
Unit Highlights
Utilities Included
Utility Type
- Air Conditioning
- Central Air
- Heat Source
- Gas
- Heating
- Forced Air
Room Dimensions
About this Listing
Views of the CN Tower, Lake Ontario & Panoramic Sunsets from the 30th Floor! Don't miss this One of a Kind Breathtaking Corner Unit!! This 2 bed 2 bath comes with 1 parking spot and 1 locker!! The suite features 10 feet Ceilings, Floor to ceiling Windows & Hardwood flooring throughout, Pot lights in every room, an Open Concept living/dining area, upgraded Chef's Kitchen with Quartz countertops & Glossy finished kitchen Cabinets & Stainless Steel Appliances. Very functional with 988 sq feet interior (floor plan attached) + oversized 216 sq feet West facing balcony which can be accessed by 3 points in the unit! Bright and airy throughout the day - Kick back and enjoy Southwest, West, Northwest, North, and North East Views! The Primary bedroom features a walk-in closet and 4 piece ensuite bathroom, and the Second bedroom comes with a large mirror closet and ample space for a bed & home office. Custom Silhouette blinds included, Blackout blinds in the bedrooms, Ensuite laundry & plenty of Closet Storage! The Condo amenities include a 24 hr Concierge, Gym, Party Room & BilliardsTable & Table Tennis, Theatre room, Library Room, Rooftop Deck, BBQ Area, Guest Suites, & Visitor Parking. It is well situated close to the Financial District, Universities, Downtown Core, and is steps to all amenities - Loblaws, LCBO, Shoppers Drug Mart, TTC/Lakeshore/The Gardiner Highway, Schools, Library, Parks, Community Centre with Day Care, and the Waterfront trail. See link to Virtual Tour for an Amazing Video Walk Through! Landlord may be able to leave a few furniture items (ask Listing Agent). Unit recently vacated and freshly cleaned/paint touch ups.
re/max crossroads realty inc.MLS® #C9767505
Amenities
Explore Neighbourhood
Similar Listings
Demographics
Based on the dissemination area as defined by Statistics Canada. A dissemination area contains, on average, approximately 200 – 400 households.
Price Trends
Maintenance Fees
Building Trends At The Yards at Fort York
Days on Strata
List vs Selling Price
Offer Competition
Turnover of Units
Property Value
Price Ranking
Sold Units
Rented Units
Best Value Rank
Appreciation Rank
Rental Yield
High Demand
Transaction Insights at 20 Bruyeres Mews
| Studio | 1 Bed | 1 Bed + Den | 2 Bed | 2 Bed + Den | 3 Bed | 3 Bed + Den | |
|---|---|---|---|---|---|---|---|
| Price Range | $473,000 | $487,000 - $525,000 | $544,000 - $658,000 | No Data | No Data | No Data | No Data |
| Avg. Cost Per Sqft | $1,083 | $910 | $986 | No Data | No Data | No Data | No Data |
| Price Range | No Data | $1,800 - $4,550 | $2,250 - $2,700 | $2,800 - $4,700 | $3,700 - $3,800 | No Data | No Data |
| Avg. Wait for Unit Availability | 715 Days | 42 Days | 46 Days | 54 Days | 241 Days | 571 Days | 463 Days |
| Avg. Wait for Unit Availability | 794 Days | 18 Days | 17 Days | 25 Days | 117 Days | 580 Days | 1439 Days |
| Ratio of Units in Building | 1% | 32% | 36% | 24% | 6% | 1% | 2% |
Transactions vs Inventory
Total number of units listed and leased in Fort York

