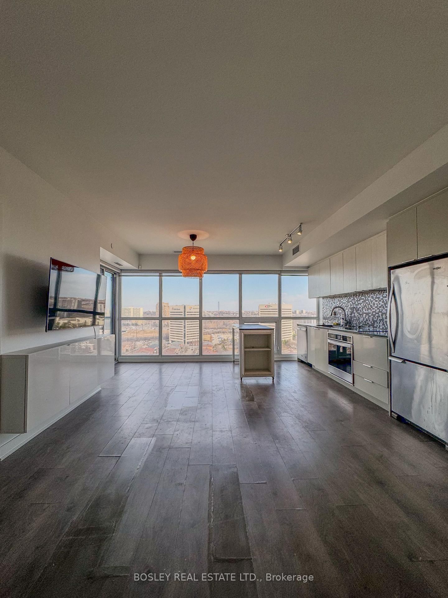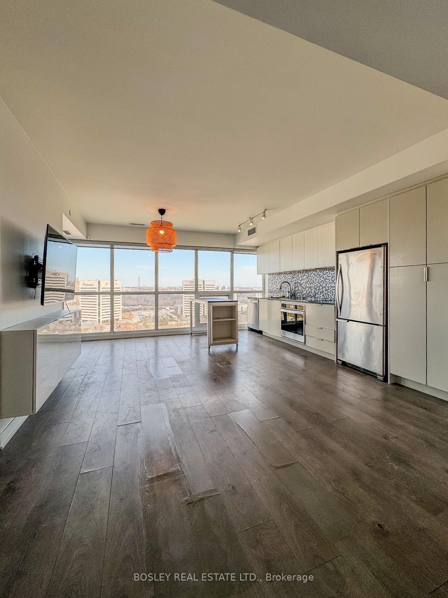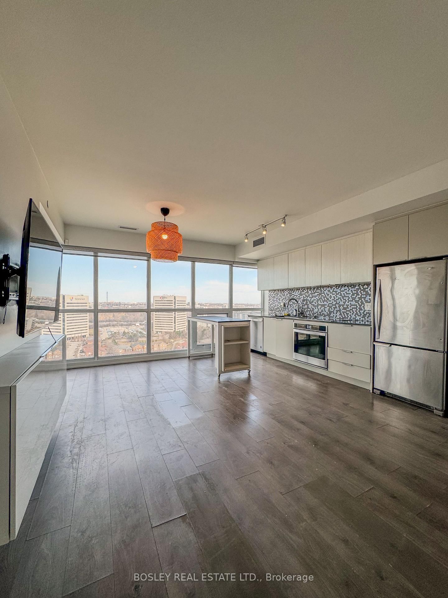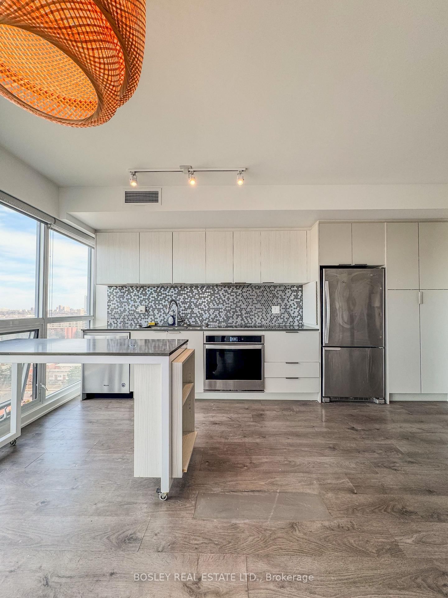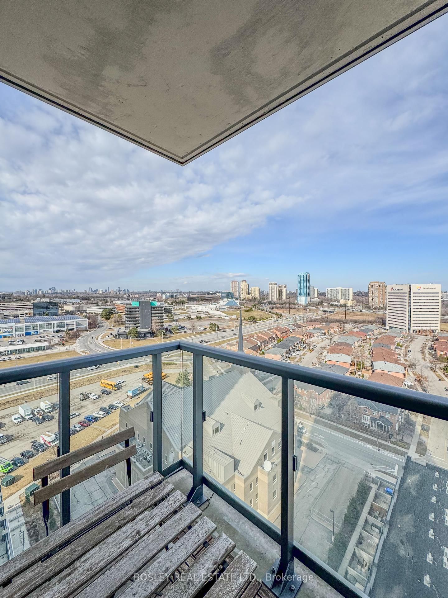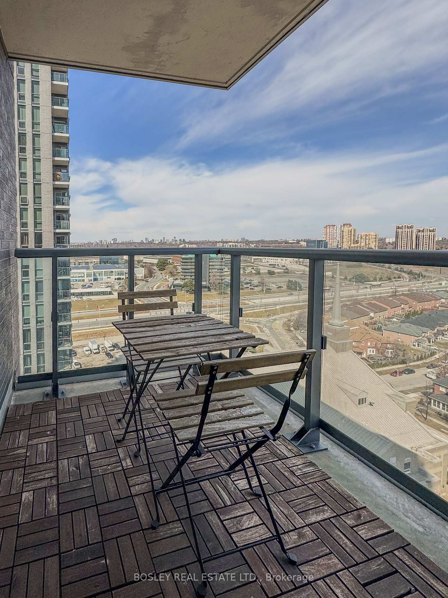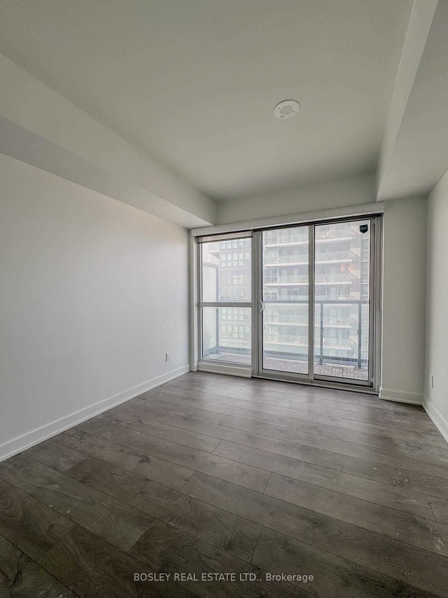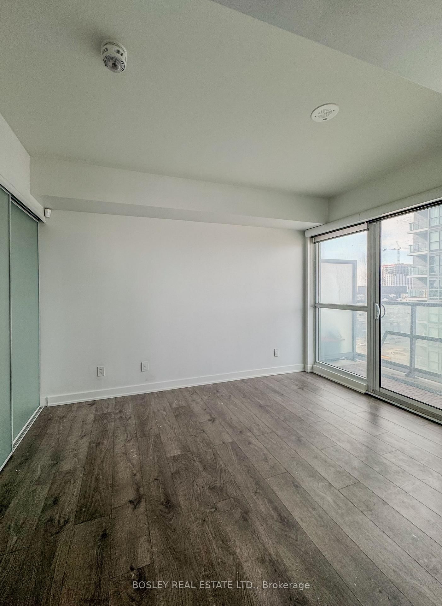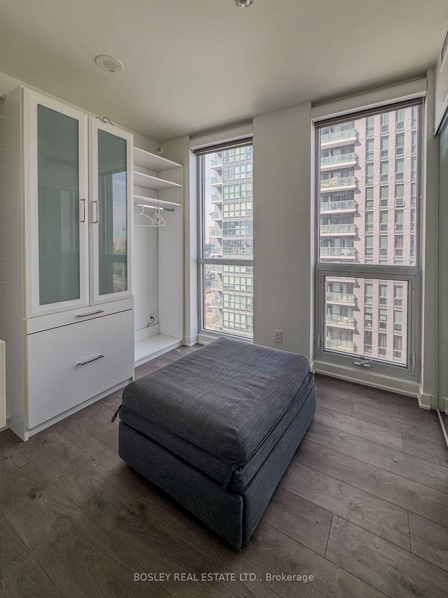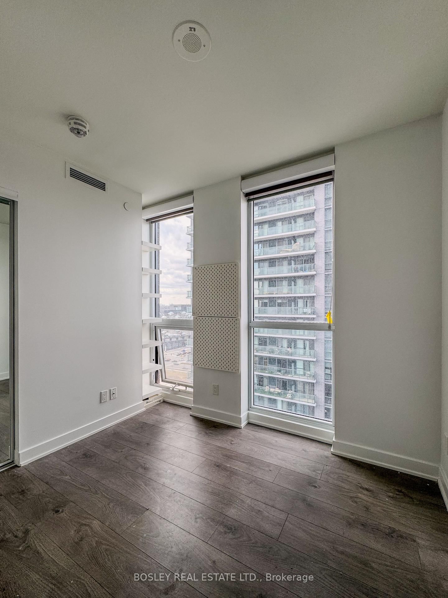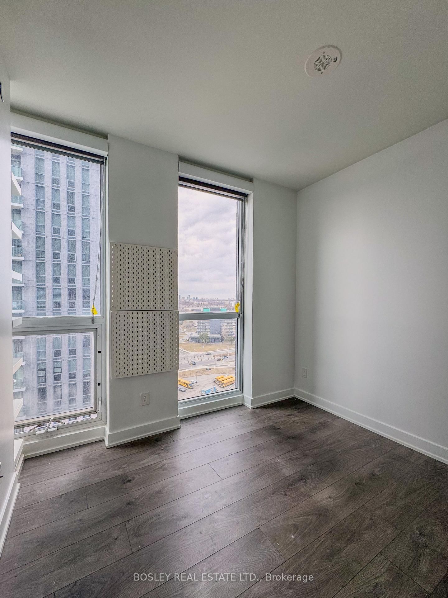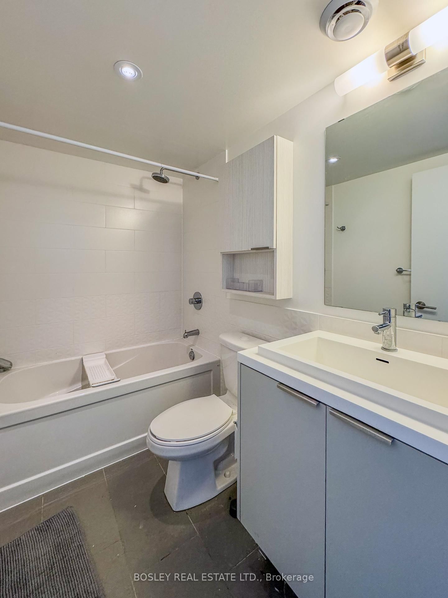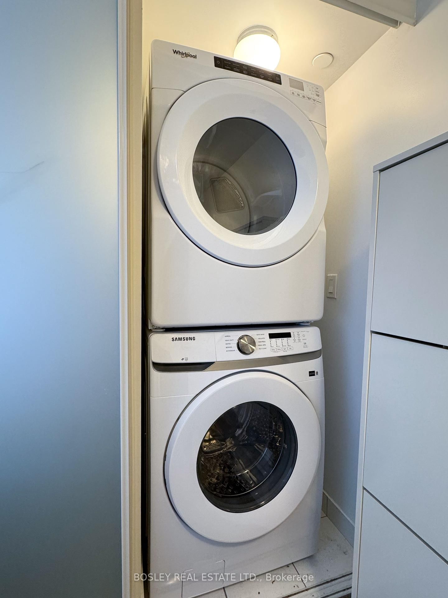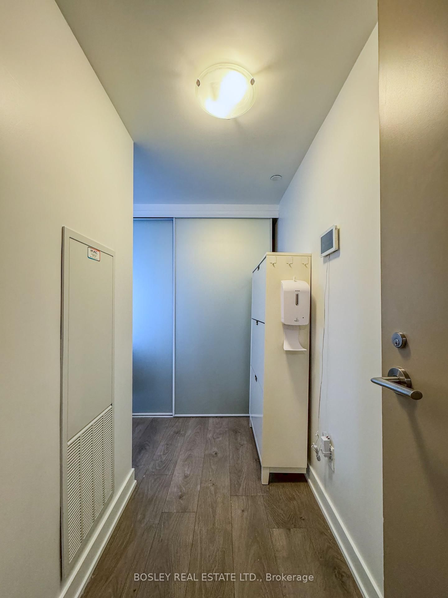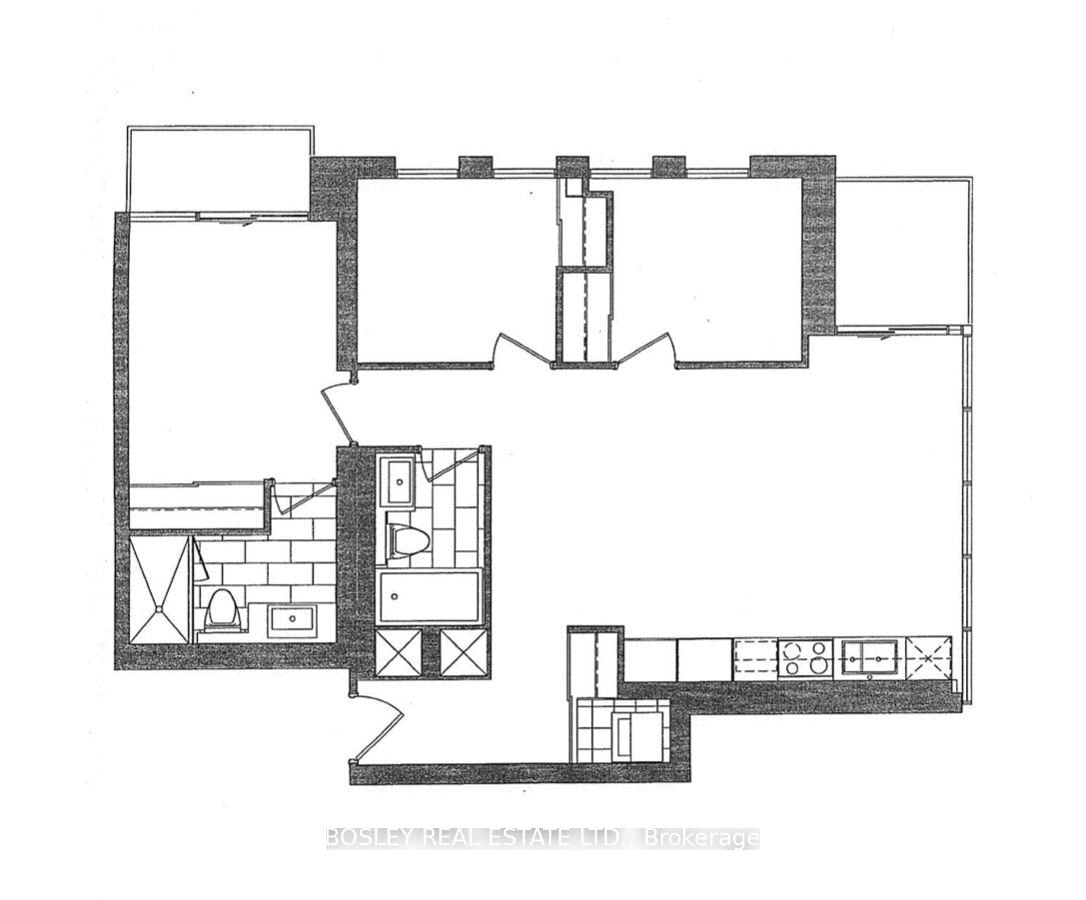1704 - 2 Sonic Way
Listing History
There are no past listings
Unit Highlights
About this Listing
Welcome to midtown-modern living at The Sonic Condos. This bright & freshly-painted corner suite, perfectly suited for a young family or an upstart pair, offers 3 bedrooms: the primary bedroom with its own ensuite bathroom and private walkout balcony; the 2nd bedroom which has been converted into a luxe dressing room with robust built-in storage for your coveted threads & treads; and the 3rd bedroom that can flex to serve as a nursery, guest bedroom, or executive office. The open concept dining & living space offers the flexibility of various furniture arrangements to create a space for cozy nights in or memorable moments with friends and family. The expansive kitchen is perfect for at-home gourmands (or for unwrapping your UberEats meals from the multitude of fantastic area restaurants and eateries). East-facing floor-to-ceiling windows and the primary balcony offers stunning views of the vivid colours of dawn on the daily. Just beyond the suite door, access a plethora of amenities within the community, including a yoga studio, gym, theatre room, outdoor terrace with a BBQ area, outdoor park and playground, and more. Enjoy the convenience and added sense of security with 24-hour Concierge services. Beyond the Sonic community, access all that the local community has to offer, like cultural institutions such as the Aga Khan Museum or The Ontario Science Centre; verdant parks and trails such as Sunnybrook Park; Toronto's only outdoor archery range in ET Seton Park, and so much more. Grocers such as Real Canadian SS, Costco, Iqbal Foods, and more are all well within reach, while Shops at Don Mills is just up the road to satisfy your retail therapy needs. The DVP is just a stone's throw away, connecting you to all the major points across Toronto and beyond + public transit is just a hop away. Discover all that Suite 1704, the Sonic Community, and this distinct midtown neighbourhood has to offer.
ExtrasWall-mounted TV & cabinets below; shoe cabinet in foyer-hall; all window dressings; kitchen island. Closet fittings for 2nd Bedroom/Dressing Room. Partial or Fully furnished option with quality pieces a la CB2, EQ3, etc. available; please contact Listing Agent for more information and pricing.
bosley real estate ltd.MLS® #C12046864
Features
Utilities Included
Utility Type
- Air Conditioning
- Central Air
- Heat Source
- No Data
- Heating
- Forced Air
Amenities
Room Dimensions
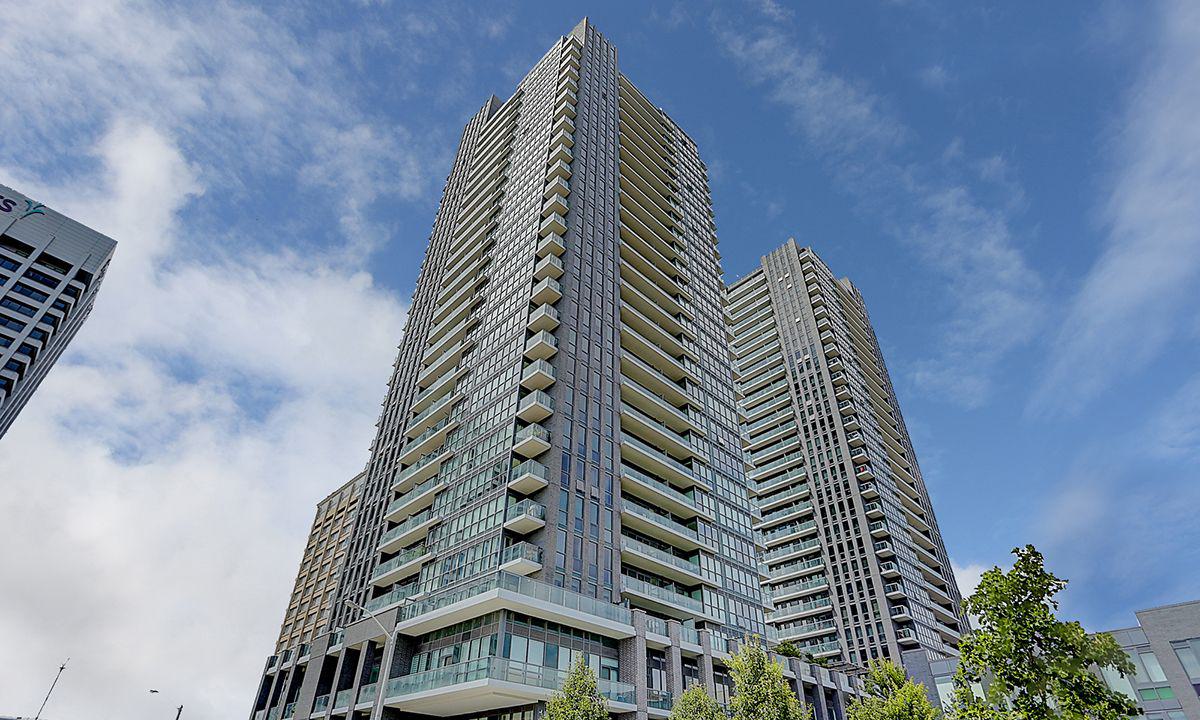
Building Spotlight
Similar Listings
Explore Flemingdon Park
Commute Calculator

Demographics
Based on the dissemination area as defined by Statistics Canada. A dissemination area contains, on average, approximately 200 – 400 households.
Building Trends At Sonic and Super Sonic Condos
Days on Strata
List vs Selling Price
Offer Competition
Turnover of Units
Property Value
Price Ranking
Sold Units
Rented Units
Best Value Rank
Appreciation Rank
Rental Yield
High Demand
Market Insights
Transaction Insights at Sonic and Super Sonic Condos
| Studio | 1 Bed | 1 Bed + Den | 2 Bed | 2 Bed + Den | 3 Bed | 3 Bed + Den | |
|---|---|---|---|---|---|---|---|
| Price Range | $417,000 | $473,500 - $499,000 | $450,000 - $600,000 | $557,500 - $680,000 | No Data | $685,000 | No Data |
| Avg. Cost Per Sqft | $1,211 | $1,084 | $868 | $864 | No Data | $824 | No Data |
| Price Range | $1,750 - $1,900 | $1,850 - $2,400 | $2,150 - $2,600 | $2,350 - $2,900 | No Data | $2,950 - $3,800 | No Data |
| Avg. Wait for Unit Availability | 306 Days | 111 Days | 41 Days | 24 Days | No Data | 68 Days | 31 Days |
| Avg. Wait for Unit Availability | 42 Days | 21 Days | 6 Days | 6 Days | No Data | 25 Days | No Data |
| Ratio of Units in Building | 4% | 9% | 35% | 41% | 1% | 12% | 2% |
Market Inventory
Total number of units listed and leased in Flemingdon Park

