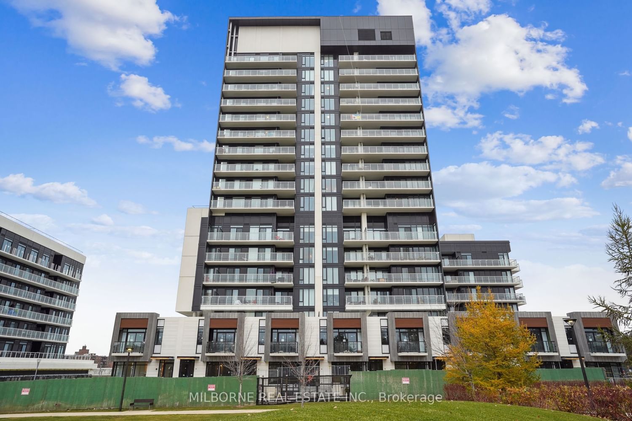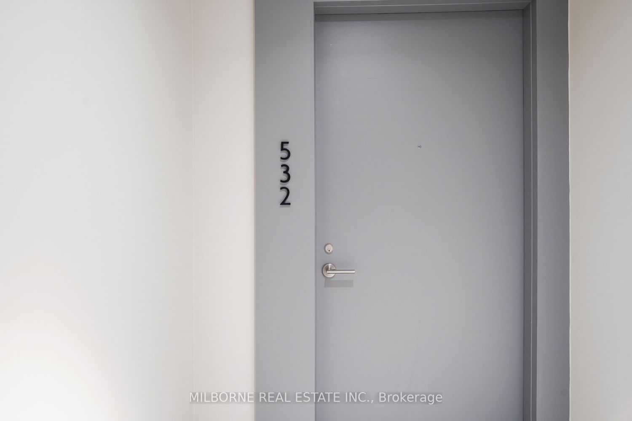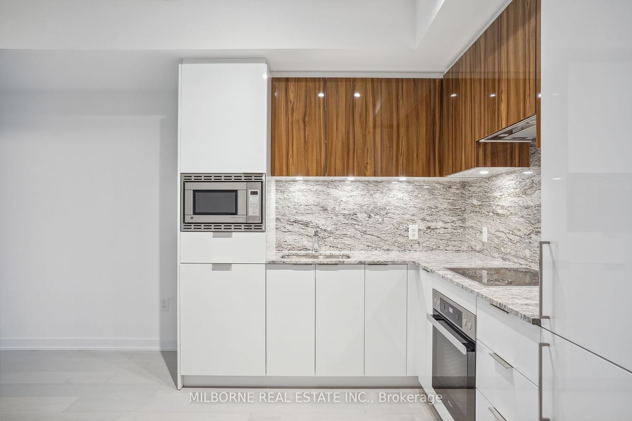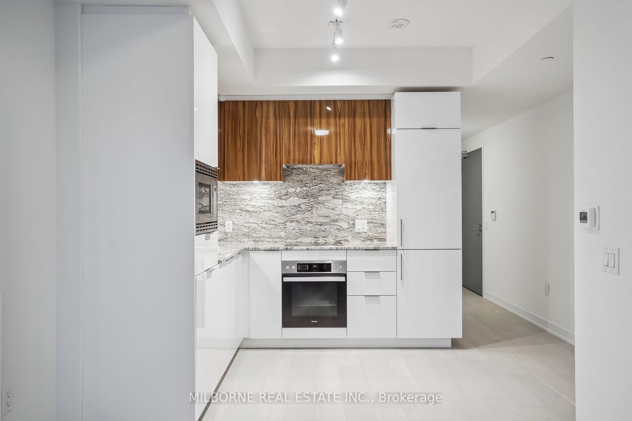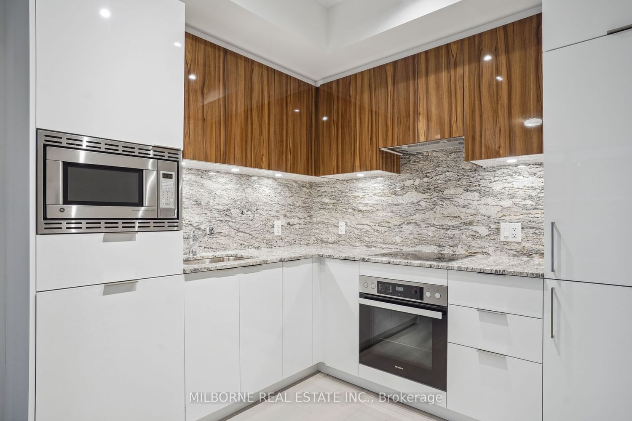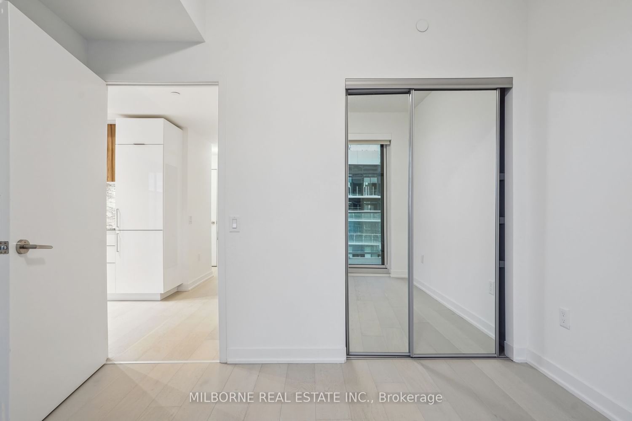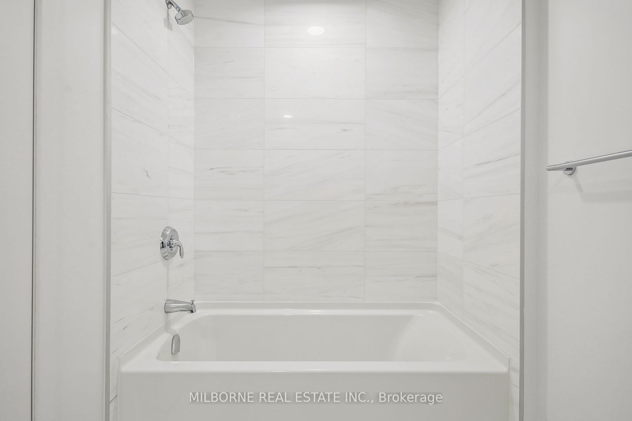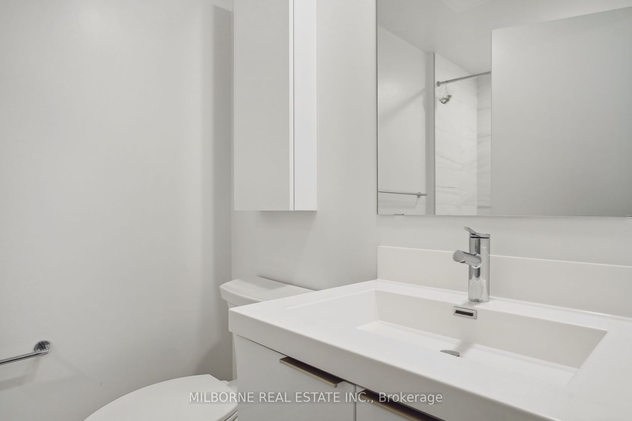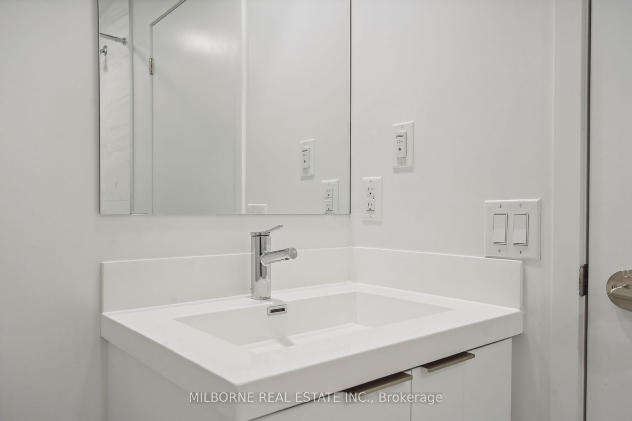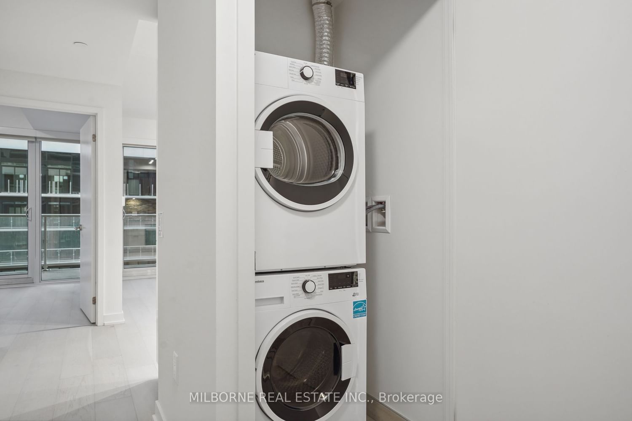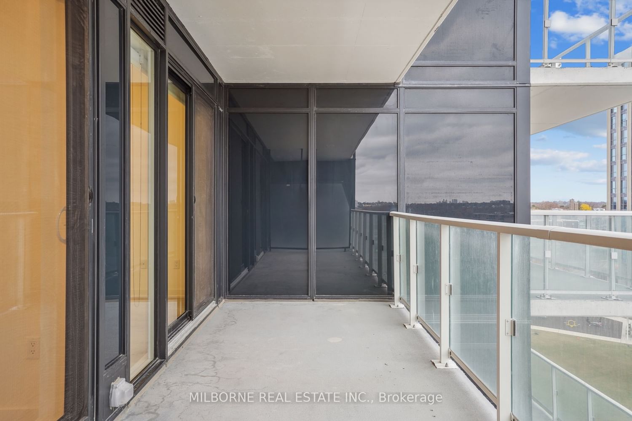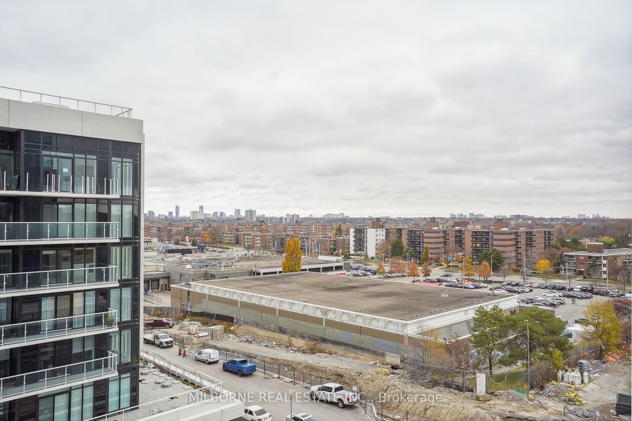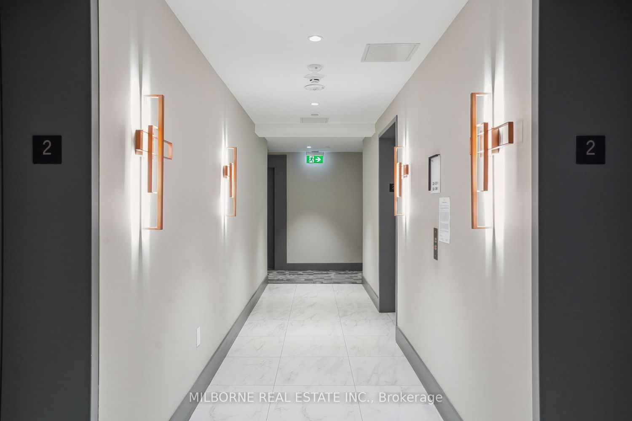532 - 20 O'neill Rd
Listing History
Unit Highlights
Maintenance Fees
Utility Type
- Air Conditioning
- Central Air
- Heat Source
- Gas
- Heating
- Heat Pump
Room Dimensions
About this Listing
RODEO CONDOMINIUMS @ Shops at Don Mills: Maple Floor plan, 495sf - One Bed w/ spacious balcony. North View. Stunning architecture by the renowned firm of Hariri Pontarini and stylish interiors by award-winning Alessandro Munge set Rodeo Drive apart as an inspiring landmark in the Don Mills community. Set on a majestic podium, Rodeo Drive rises 32 and 16 floors and is marked by a striking black- and-white colour palette evocative of classic modernism. The towers offer panoramic views of downtown Toronto, Don Mills and the Bridle Path neighbourhood, with park-like vistas in every direction. Perforated metal screens, pre-cast panels and fritted white glass on the building facade speak to a contemporary design vocabulary. Connected to great shopping, fine dining, schools, parks, libraries and community centres. The TTC is at your doorstep offering fast connections to the Yonge/Bloor subway line and downtown. ONE PARKING SPOT INCLUDED.
ExtrasIntegrated counter depth refrigerator, S/S slide in range with glass top, Builtin oven, Panelled multi cycle Dishwasher, S/S Microwave, Built-in hood fan vented to the exterior. Ceiling mounted lighting fixture. Stacked white washer/Dryer
milborne real estate inc.MLS® #C8352614
Amenities
Explore Neighbourhood
Similar Listings
Demographics
Based on the dissemination area as defined by Statistics Canada. A dissemination area contains, on average, approximately 200 – 400 households.
Price Trends
Maintenance Fees
Building Trends At Rodeo Drive 2
Days on Strata
List vs Selling Price
Offer Competition
Turnover of Units
Property Value
Price Ranking
Sold Units
Rented Units
Best Value Rank
Appreciation Rank
Rental Yield
High Demand
Transaction Insights at 20 O'Neill Road
| 1 Bed | 1 Bed + Den | 2 Bed | 2 Bed + Den | 3 Bed | |
|---|---|---|---|---|---|
| Price Range | $600,000 | No Data | No Data | No Data | No Data |
| Avg. Cost Per Sqft | $1,257 | No Data | No Data | No Data | No Data |
| Price Range | $2,100 - $2,500 | $2,200 - $2,900 | $2,500 - $3,300 | $2,800 - $3,850 | $3,250 |
| Avg. Wait for Unit Availability | No Data | No Data | No Data | No Data | No Data |
| Avg. Wait for Unit Availability | 6 Days | 8 Days | 12 Days | 9 Days | 62 Days |
| Ratio of Units in Building | 37% | 27% | 14% | 24% | 1% |
Transactions vs Inventory
Total number of units listed and sold in Don Mills
