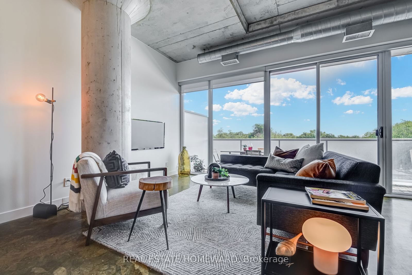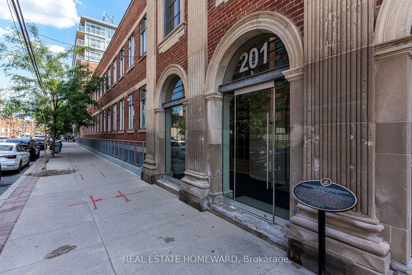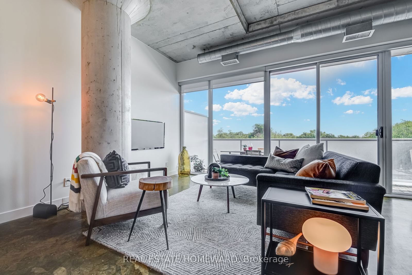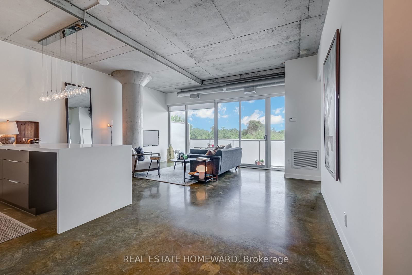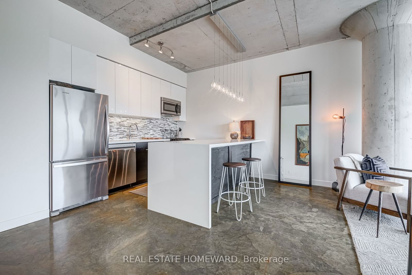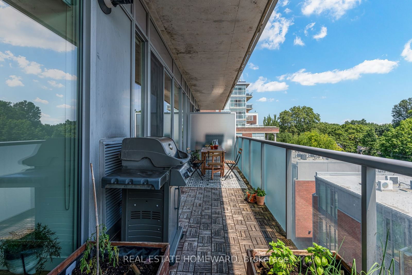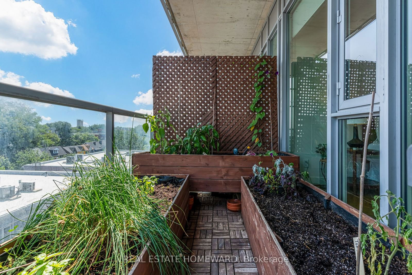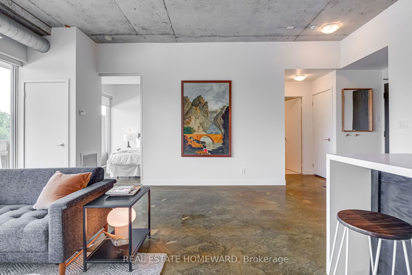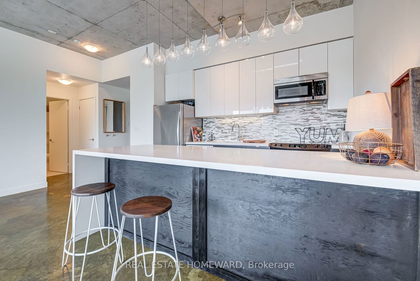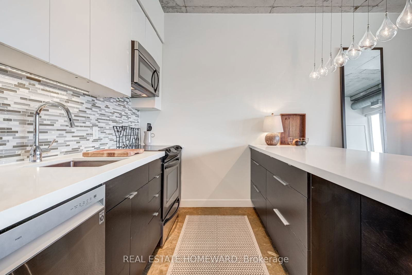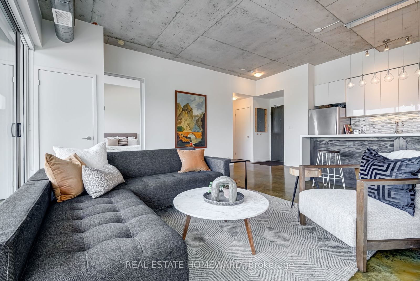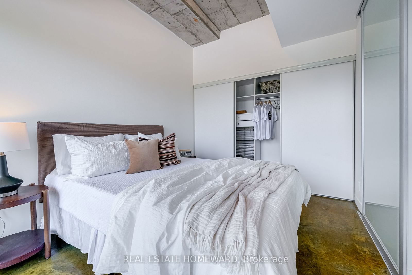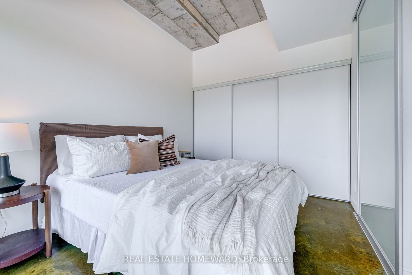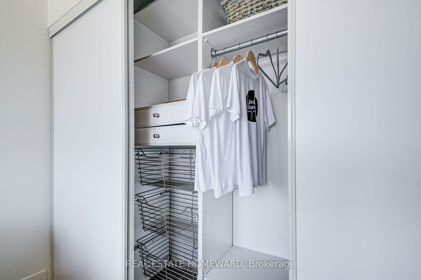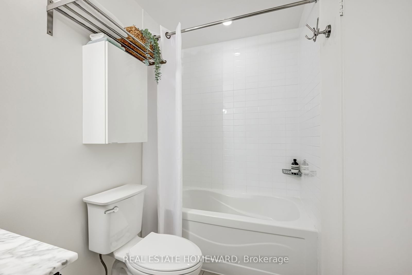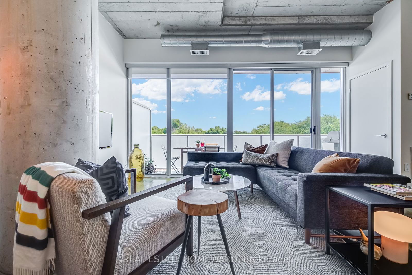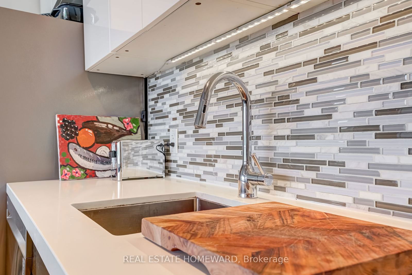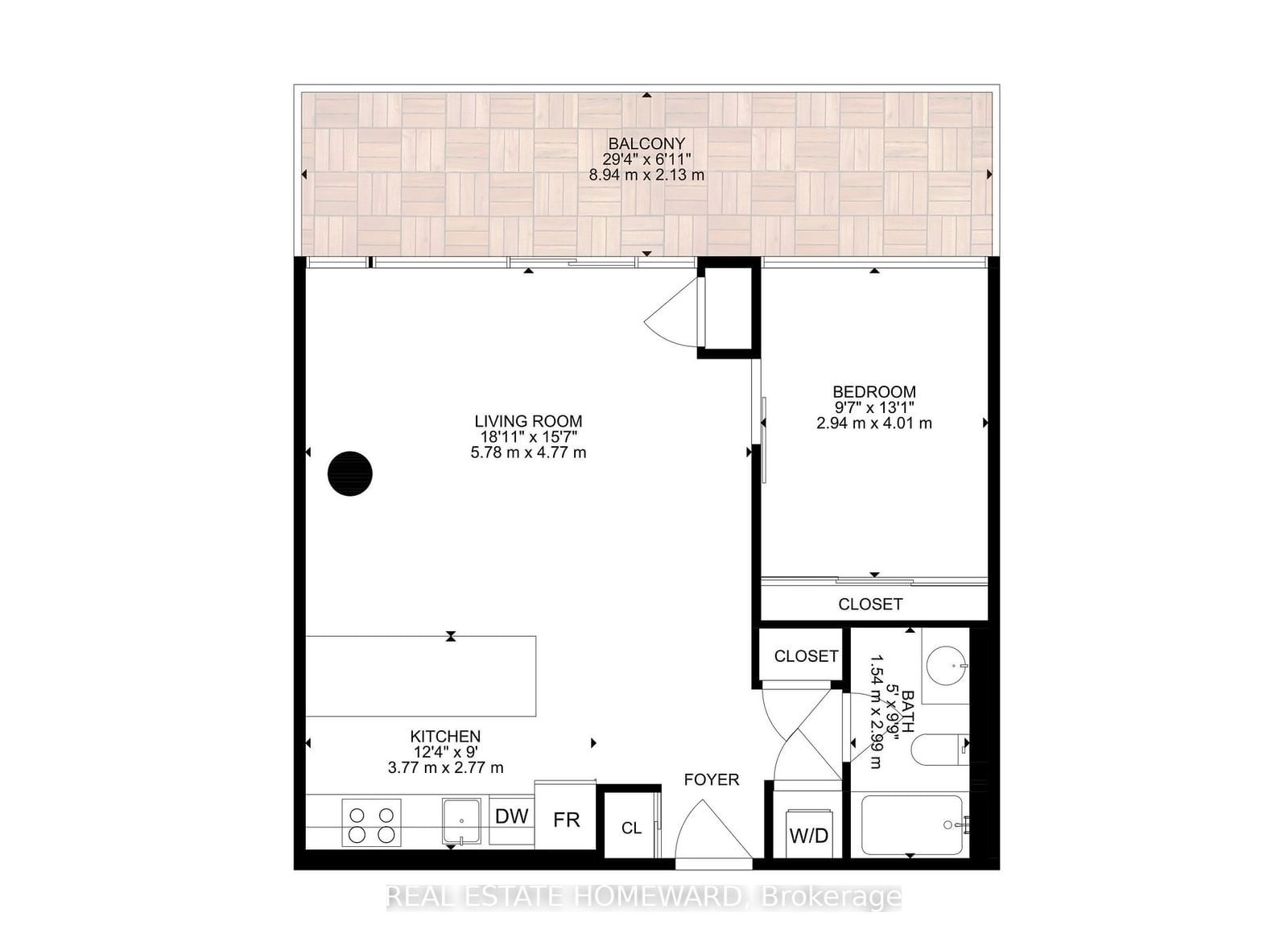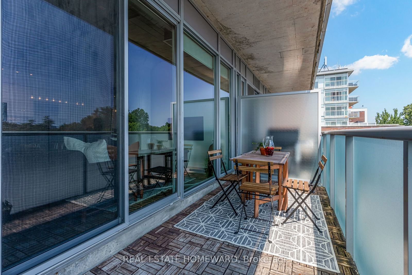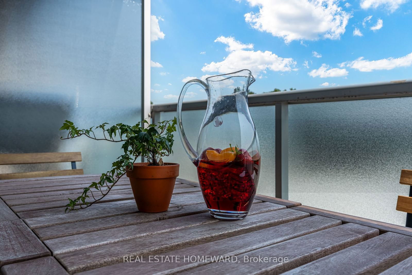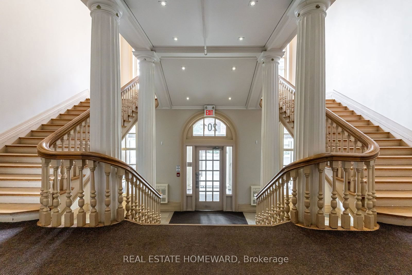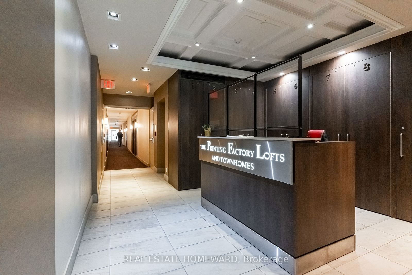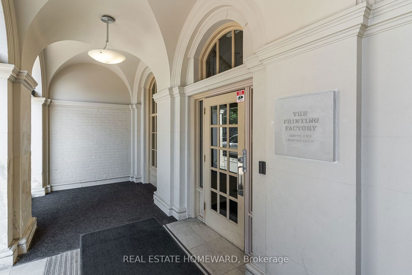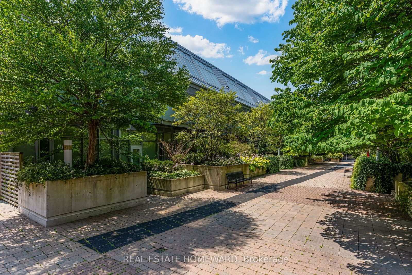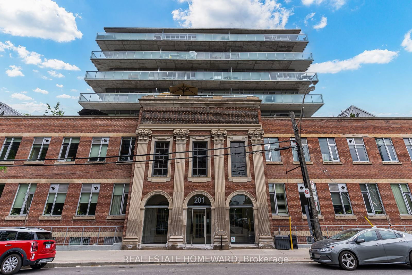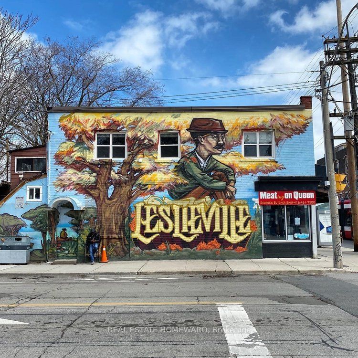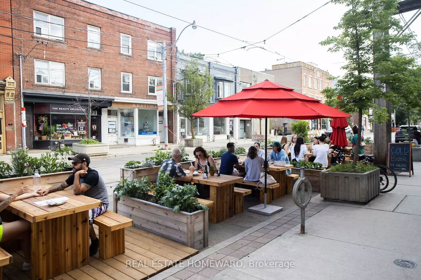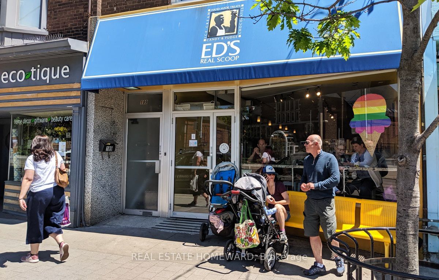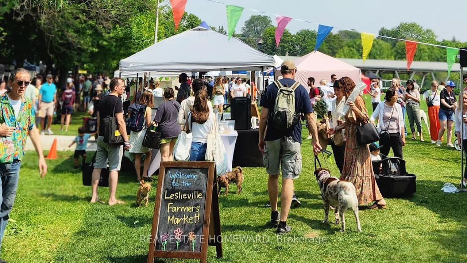505 - 201 Carlaw Ave
Listing History
Unit Highlights
Maintenance Fees
Utility Type
- Air Conditioning
- Central Air
- Heat Source
- Gas
- Heating
- Heat Pump
Room Dimensions
About this Listing
LESLIEVILLE LOFT - A wide and airy floor plan with 10ft ceilings and ample space. Enjoy unobstructed east-facing treetop views on your huge balcony. Gas BBQ line and self-watering planter boxes to grow your own herbs and veggies 3 large planter boxes and wooden floor tiles included. Tons of kitchen storage, updated cabinets and full size kitchen appliances! Entertain your friends around a spacious island/peninsula with beautiful quartz countertop and waterfall design that seats 5. Stylish concrete ceilings and floors. This wonderful layout provides great flexibility to suit your lifestyle; large living room, with options to set up a desk or dining space. Bedroom fits a king or queen, has custom roller blinds and a large closet with organizers and drawers. Two hall closets. Newer stacked washer/dryer. **** Includes parking and locker. 775 sqft interior + 215 sqft balcony **** Live in Leslieville's landmark address, the iconic "Printing Factory Lofts @ 201 Carlaw Avenue". Originally built in 1913 and reimagined in 2010. Ideal low rise building with two elevators. Come home every day to a stunning grand entrance with a double curved staircase and period details. Daily afternoon and overnight concierge. An accessible entrance off of Boston Avenue with charming gate and garden. Ample bicycle storage and visitor parking. A quiet building with friendly neighbours and a real sense of community. **** Walk to brunch, cute shops, many fitness and wellness studios nearby. 24h Dwell Gym. SpinCo, One Academy. Maha's Cafe, Nutbar, Mercury Espresso and Starbucks. Plenty of Patios & Pubs. Ed's Real Scoop every night - this neighbourhood has it all. Jimmy Simpson Park. Leslieville Farmers Market. Bike lanes in all directions. Easy 24h Queen streetcar and the 72 bus to Pape TTC Station in less than 15 minutes. Close to two future Ontario Line train stops . Tommy Thompson Park and Waterfront Trail... You'll love living here! This loft needs to be seen. Offers Anytime
ExtrasParking P2 #49 (legally described B5), Locker P2 #55 (legally described B65).
real estate homewardMLS® #E9300057
Amenities
Explore Neighbourhood
Similar Listings
Demographics
Based on the dissemination area as defined by Statistics Canada. A dissemination area contains, on average, approximately 200 – 400 households.
Price Trends
Maintenance Fees
Building Trends At The Printing Factory
Days on Strata
List vs Selling Price
Offer Competition
Turnover of Units
Property Value
Price Ranking
Sold Units
Rented Units
Best Value Rank
Appreciation Rank
Rental Yield
High Demand
Transaction Insights at 201 Carlaw Avenue
| 1 Bed | 1 Bed + Den | 2 Bed | 2 Bed + Den | 3 Bed | |
|---|---|---|---|---|---|
| Price Range | $658,000 - $1,185,000 | No Data | $870,000 - $1,210,000 | No Data | No Data |
| Avg. Cost Per Sqft | $1,157 | No Data | $1,050 | No Data | No Data |
| Price Range | $2,350 - $3,250 | $3,000 | $2,850 - $4,000 | No Data | $3,600 |
| Avg. Wait for Unit Availability | 34 Days | 105 Days | 68 Days | 311 Days | 132 Days |
| Avg. Wait for Unit Availability | 47 Days | 170 Days | 126 Days | No Data | 3022 Days |
| Ratio of Units in Building | 55% | 10% | 23% | 5% | 10% |
Transactions vs Inventory
Total number of units listed and sold in Leslieville | South Riverdale
