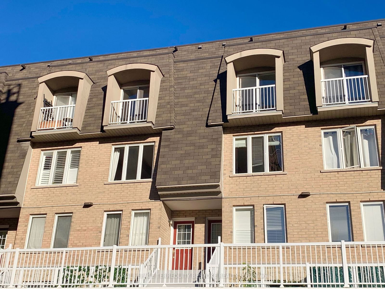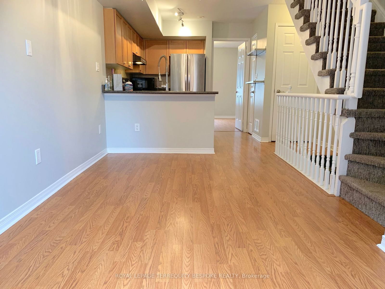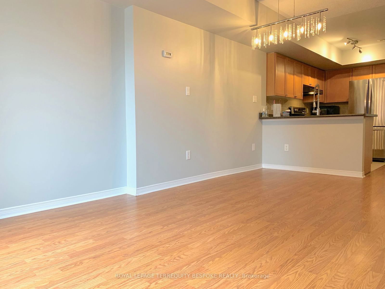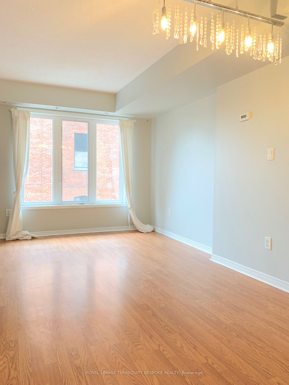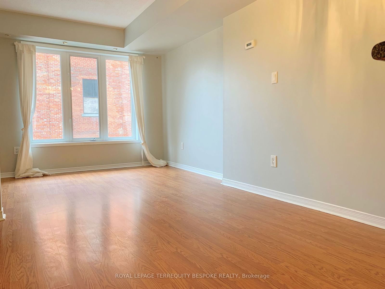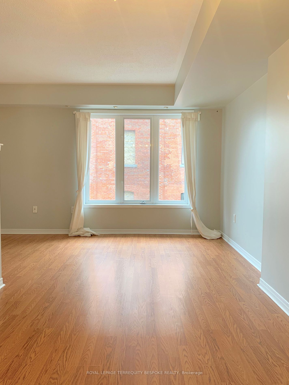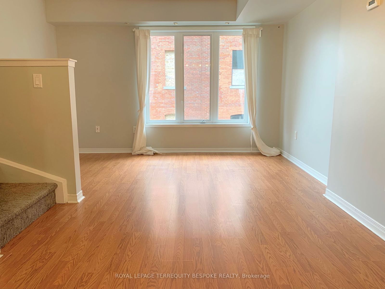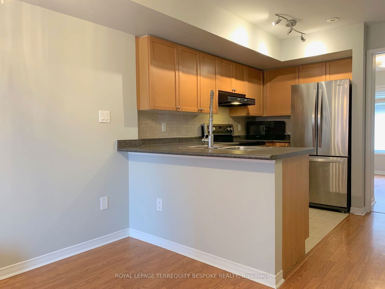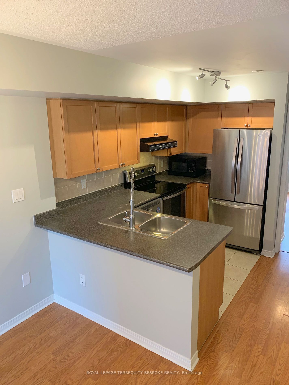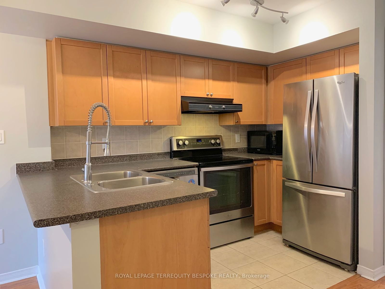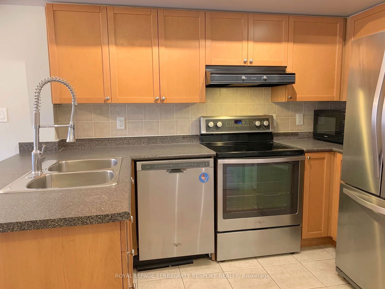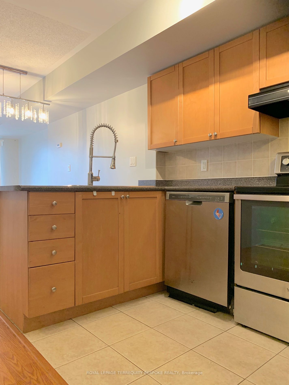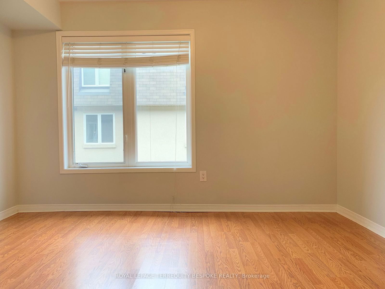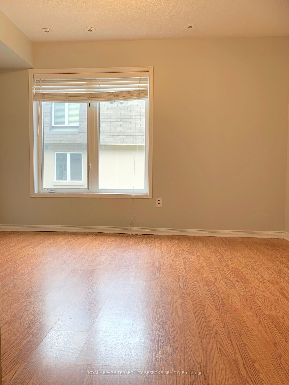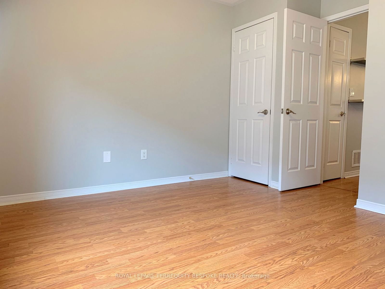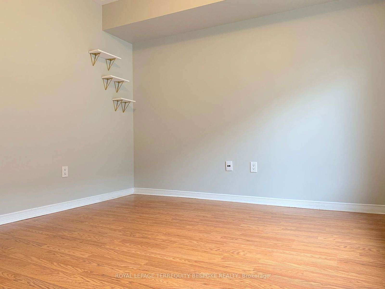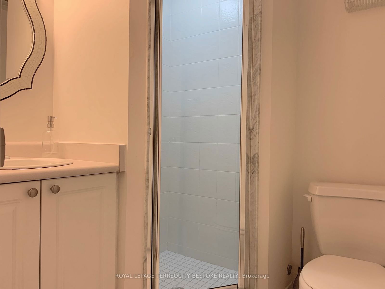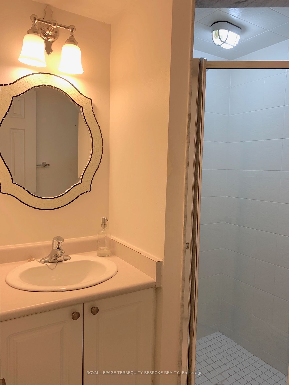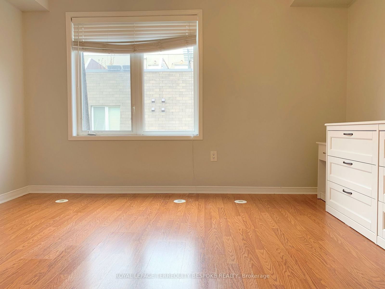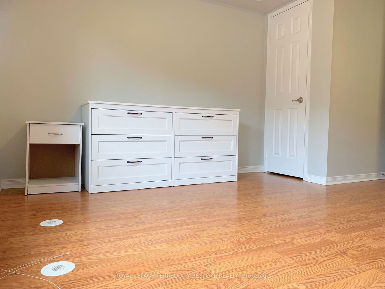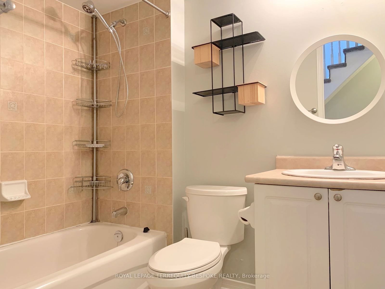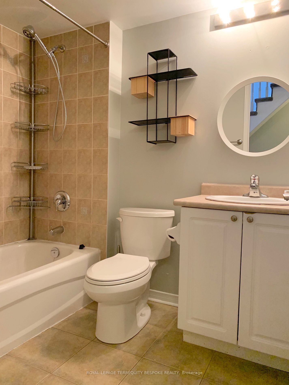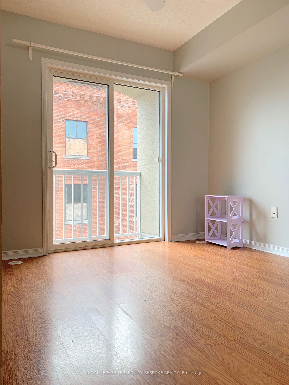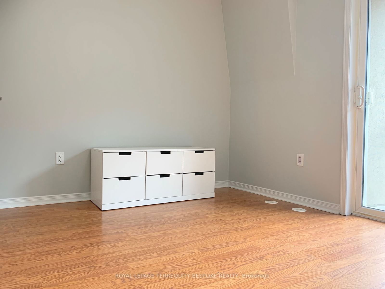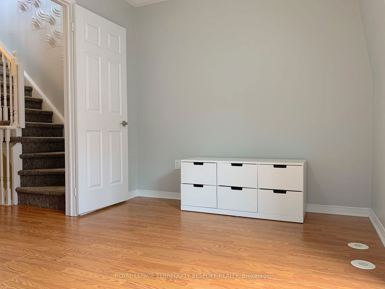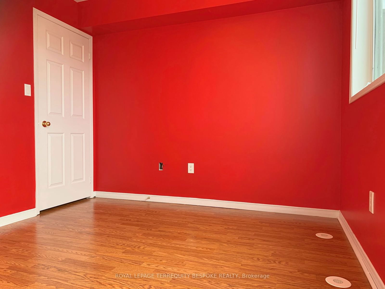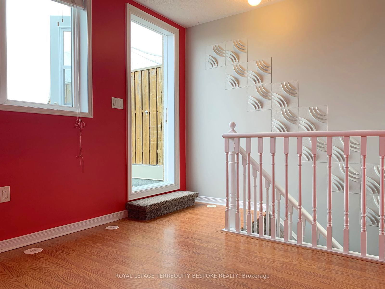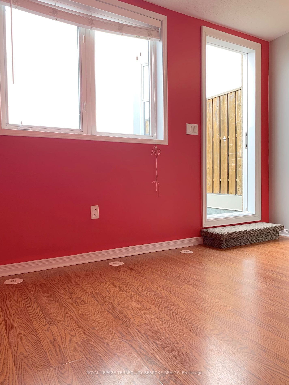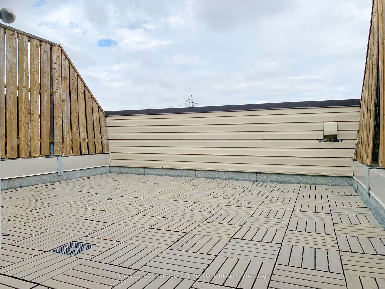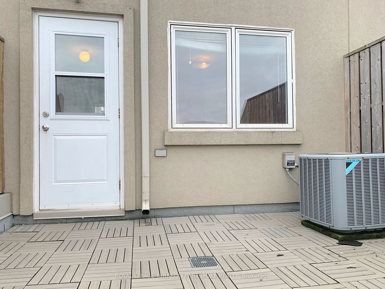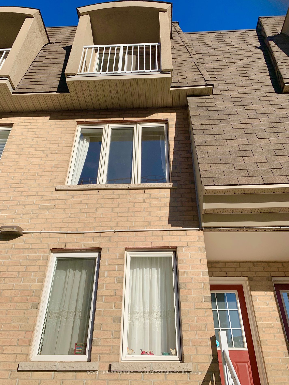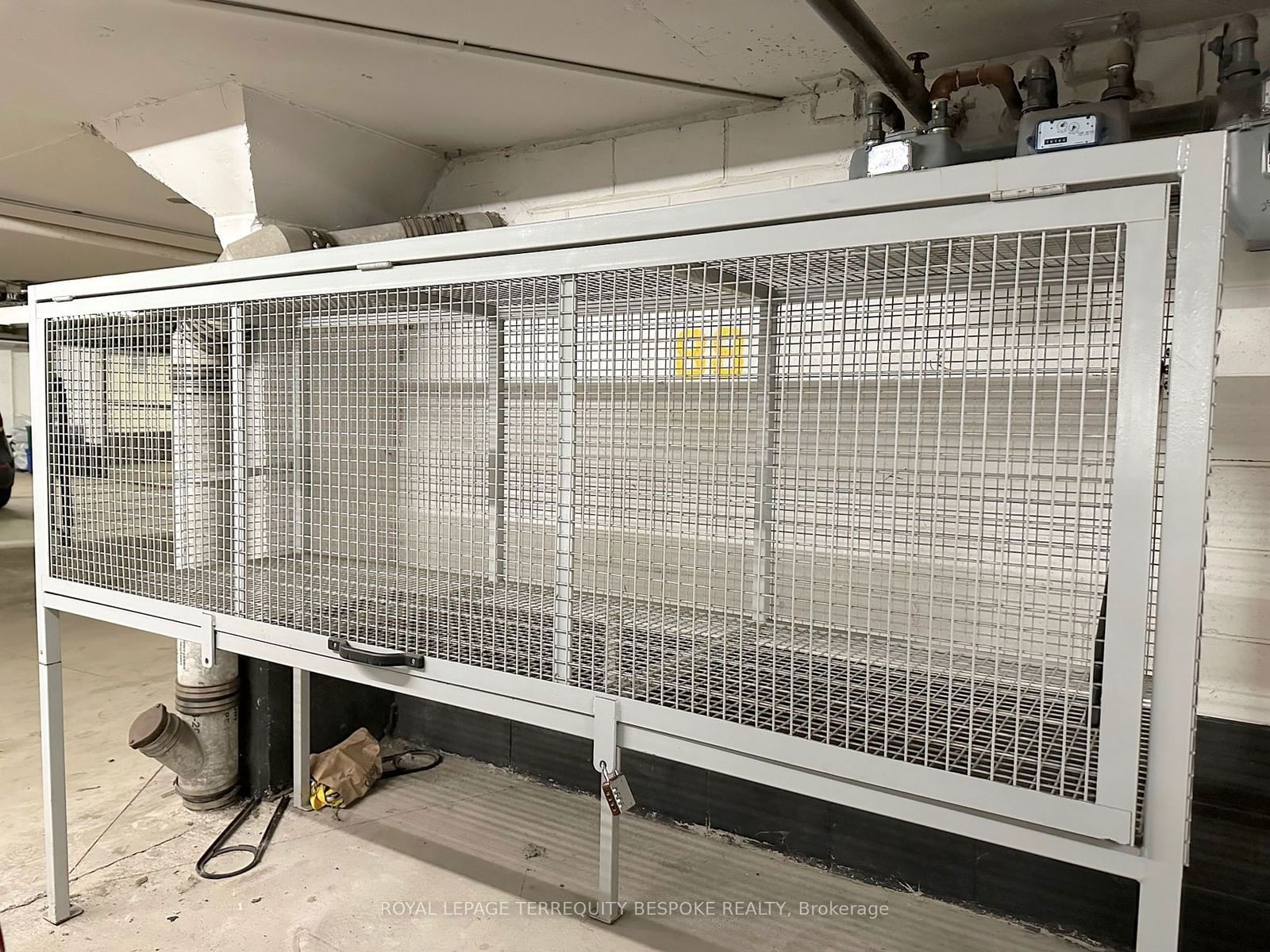4 - 21 Foundry Ave
Listing History
Unit Highlights
Utilities Included
Utility Type
- Air Conditioning
- Central Air
- Heat Source
- Gas
- Heating
- Forced Air
Room Dimensions
About this Listing
Stunning 3 Storey Townhouse in Davenport Village! Super functional layout offering large bedrooms, main floor bedroom/office, 3rd storey den/office with walk out to sun filled terrace, kitchen with stainless steel appliances and breakfast bar. Perfect for family or professional couple with work from home needs. Steps to all life's conveniences: Restaurants, Shopping, Parks (Earlscourt), cafes(Balzac's coffee), St.Clair W. and much more. Easy access to public transit: TTC & St.Clair LRT.
ExtrasAll stainless steel appliances: stove, fridge, range fan, dishwasher. washer/dryer.
royal lepage terrequity bespoke realtyMLS® #W11893589
Amenities
Explore Neighbourhood
Similar Listings
Demographics
Based on the dissemination area as defined by Statistics Canada. A dissemination area contains, on average, approximately 200 – 400 households.
Price Trends
Maintenance Fees
Building Trends At Davenport Village II Condos
Days on Strata
List vs Selling Price
Or in other words, the
Offer Competition
Turnover of Units
Property Value
Price Ranking
Sold Units
Rented Units
Best Value Rank
Appreciation Rank
Rental Yield
High Demand
Transaction Insights at 21-65 Foundry Avenue
| 2 Bed | 3 Bed | 3 Bed + Den | |
|---|---|---|---|
| Price Range | No Data | No Data | $899,000 |
| Avg. Cost Per Sqft | No Data | No Data | $720 |
| Price Range | No Data | No Data | $3,200 - $3,500 |
| Avg. Wait for Unit Availability | No Data | 53 Days | 66 Days |
| Avg. Wait for Unit Availability | No Data | 275 Days | 447 Days |
| Ratio of Units in Building | 1% | 59% | 40% |
Transactions vs Inventory
Total number of units listed and leased in Dovercourt | Wallace Emerson-Junction
