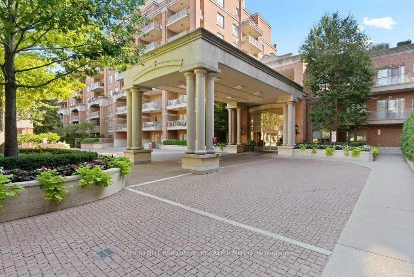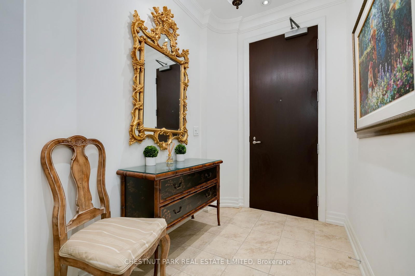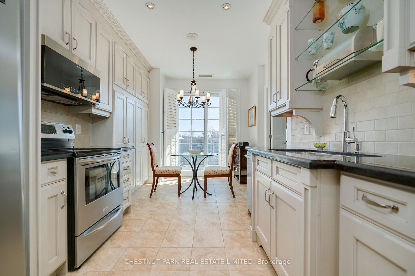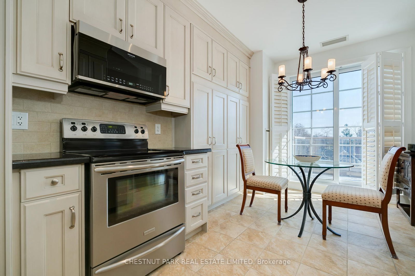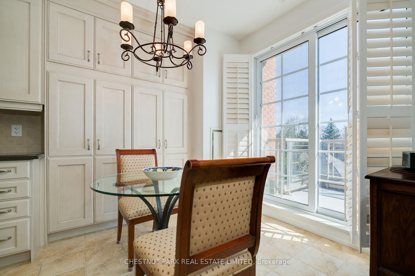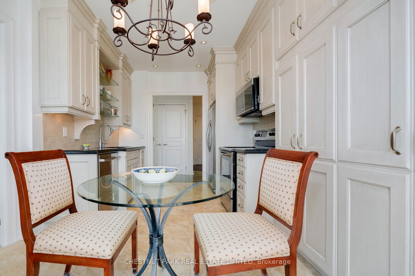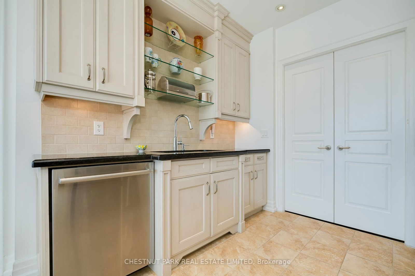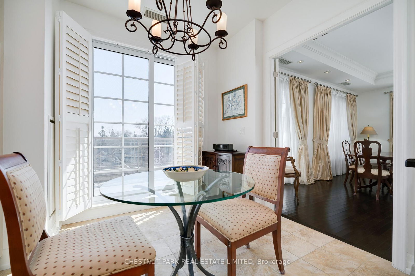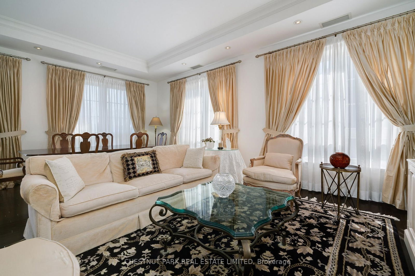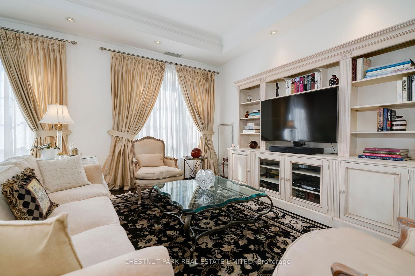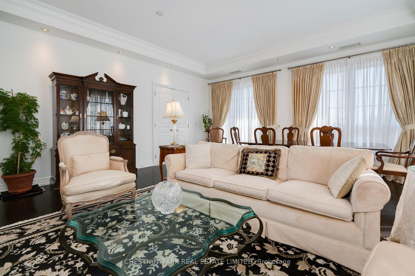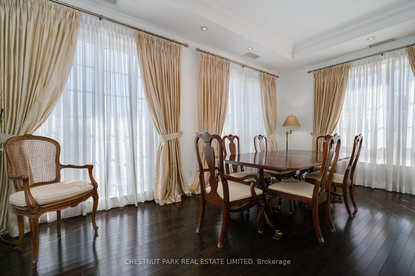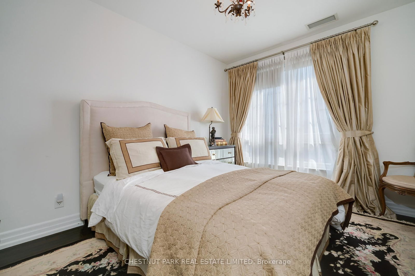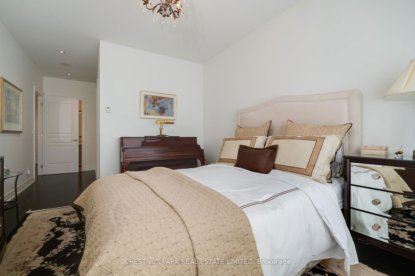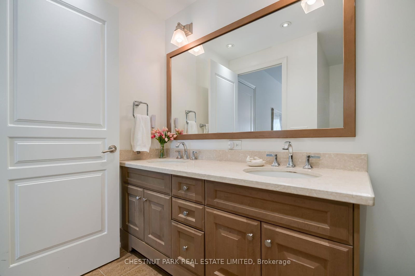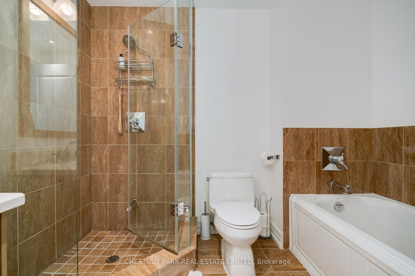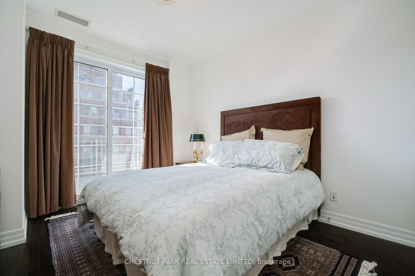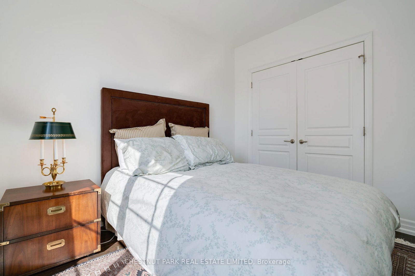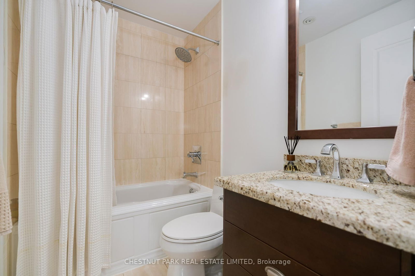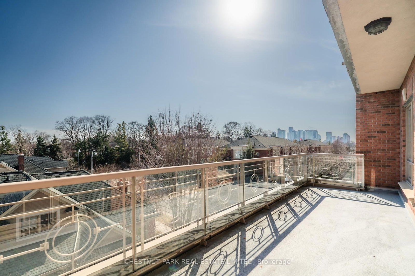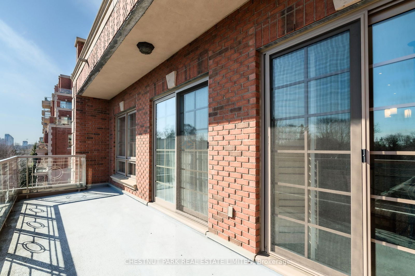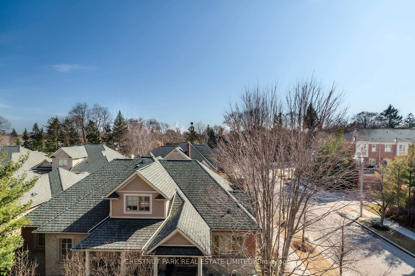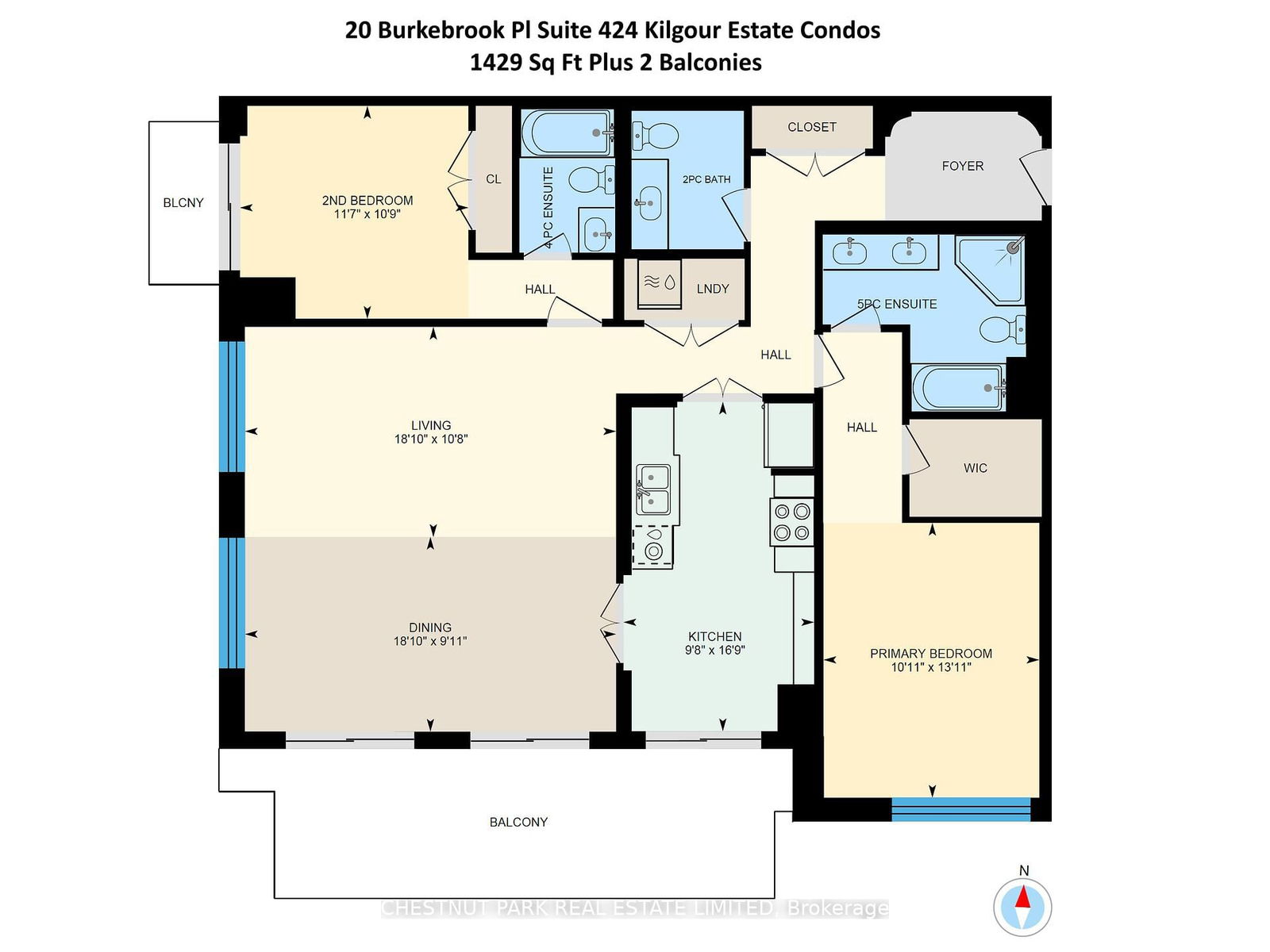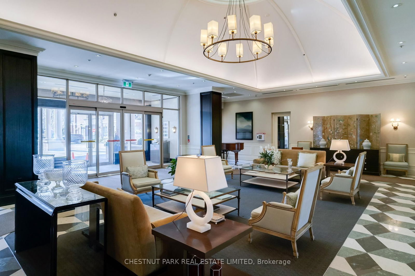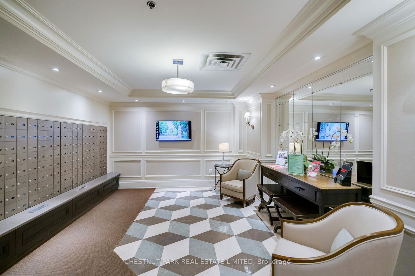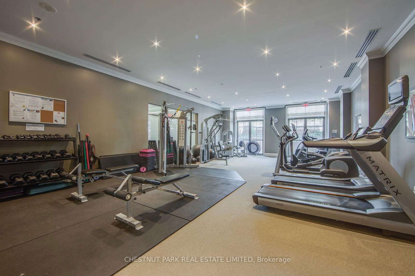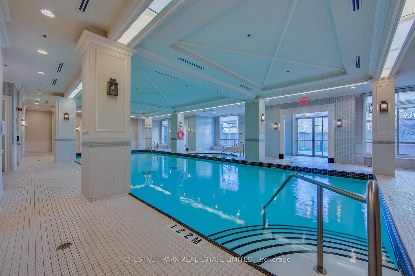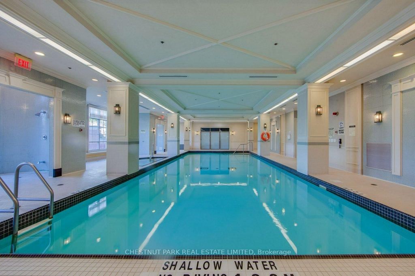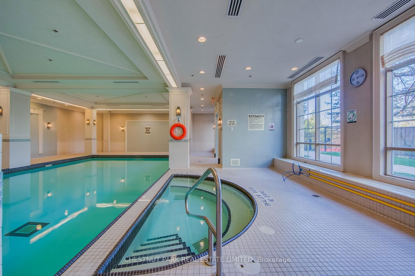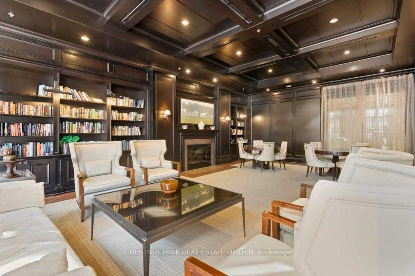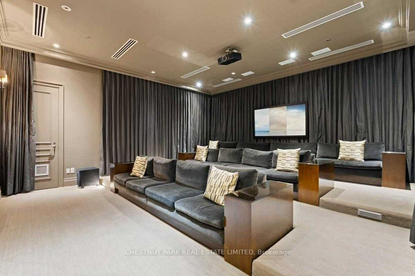424 - 21 Burkebrook Pl
Listing History
There are no past listings
Unit Highlights
About this Listing
Prestigious Kilgour Estate. Rare sought-after southwest corner unit. Split bedroom floor plan of 1429 sq ft plus 2 balconies. Bright & elegant 2 bedroom each with its own ensuite bath plus powder room in foyer. Ideal for those downsizing from a house, the large combined living/dining area offers exceptional entertaining space with walk-out to a deep, south-facing private balcony. The eat-in kitchen with breakfast area includes its own walk-out and a gas barbeque connection, perfect for outdoor dining. Spacious primary bedroom with 5 piece ensuite & walk-in closet. Second bedroom features its own 4 piece ensuite bath and walk-out to private west facing balcony. Hardwood floors and high ceilings throughout. Comes with 2 side by side parking spaces and one locker located near elevator. Luxury condo building with hotel style amenities include 24/7 concierge, indoor pool, gym, party room, guest suite, library, media/screening room and more. Spread out over 12 acres, Kilgour Estate is an exclusive community tucked away off Bayview Ave and backs onto Burkebrook ravine and Sunnybrook Park. Steps to lush walking trails, off-leash dog park, Whole Foods, public transit & Sunnybrook Hospital.
ExtrasStove, fridge, dishwasher, microwave, washer and dryer. Window coverings, electric light fixtures & built-in closet organizers. 2 parking spaces and locker. Building pet policy: 2 pets allowed per unit.
chestnut park real estate limitedMLS® #C12032123
Features
Maintenance Fees
Utility Type
- Air Conditioning
- Central Air
- Heat Source
- No Data
- Heating
- Forced Air
Amenities
Room Dimensions

Building Spotlight
Similar Listings
Explore Bridle Path | Sunnybrook Park
Commute Calculator

Demographics
Based on the dissemination area as defined by Statistics Canada. A dissemination area contains, on average, approximately 200 – 400 households.
Building Trends At Kilgour Estate II Condos
Days on Strata
List vs Selling Price
Offer Competition
Turnover of Units
Property Value
Price Ranking
Sold Units
Rented Units
Best Value Rank
Appreciation Rank
Rental Yield
High Demand
Market Insights
Transaction Insights at Kilgour Estate II Condos
| 1 Bed | 1 Bed + Den | 2 Bed | 2 Bed + Den | 3 Bed | 3 Bed + Den | |
|---|---|---|---|---|---|---|
| Price Range | No Data | $870,000 | $1,200,000 | No Data | No Data | No Data |
| Avg. Cost Per Sqft | No Data | $953 | $999 | No Data | No Data | No Data |
| Price Range | No Data | $3,000 - $3,150 | $4,000 | $4,500 | No Data | No Data |
| Avg. Wait for Unit Availability | 784 Days | 201 Days | 281 Days | 88 Days | 393 Days | 674 Days |
| Avg. Wait for Unit Availability | 822 Days | 83 Days | 396 Days | 558 Days | No Data | No Data |
| Ratio of Units in Building | 7% | 28% | 22% | 32% | 10% | 3% |
Market Inventory
Total number of units listed and sold in Bridle Path | Sunnybrook Park
