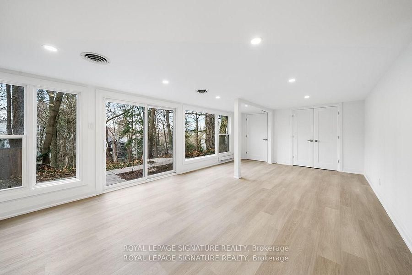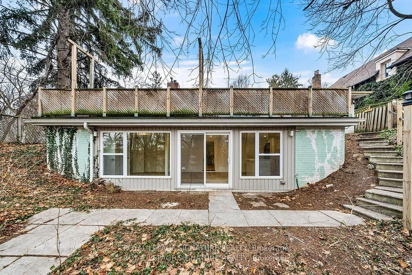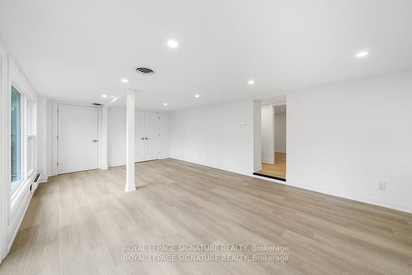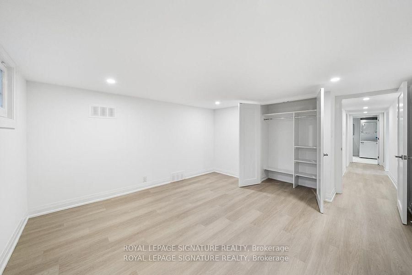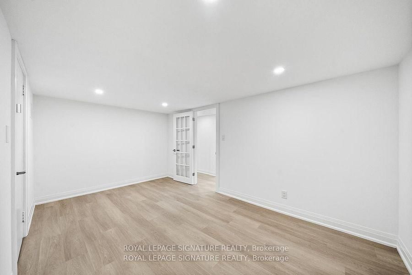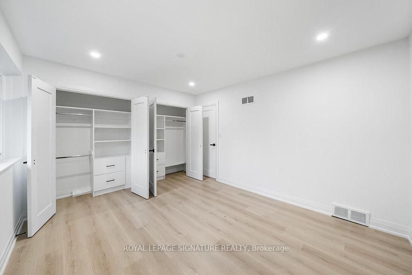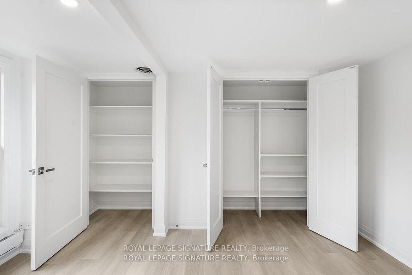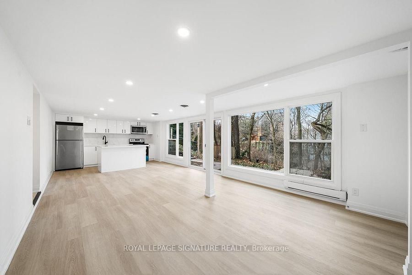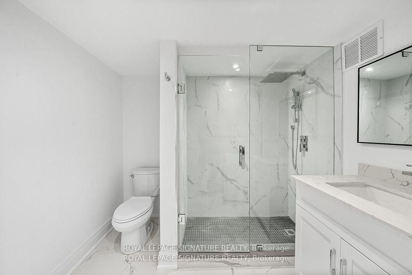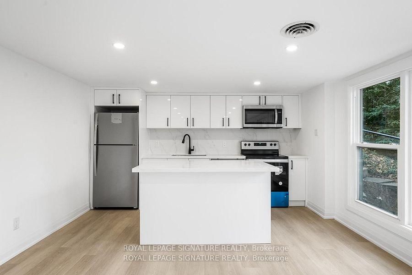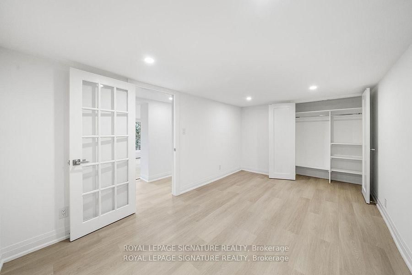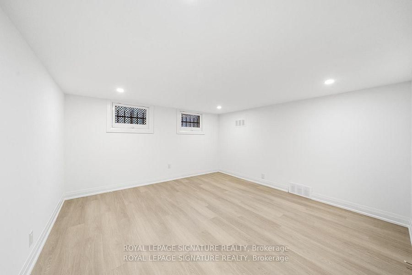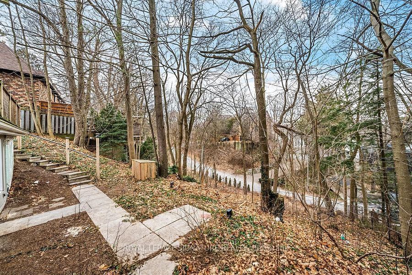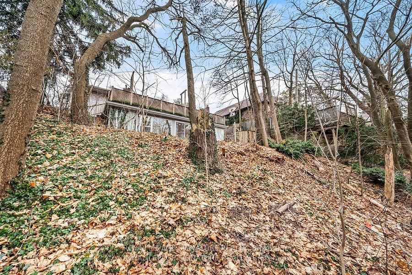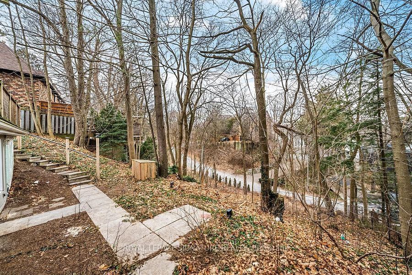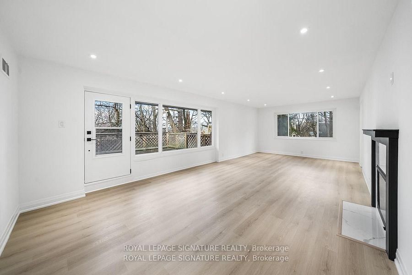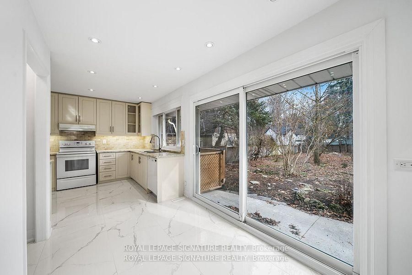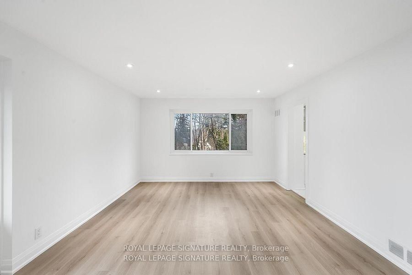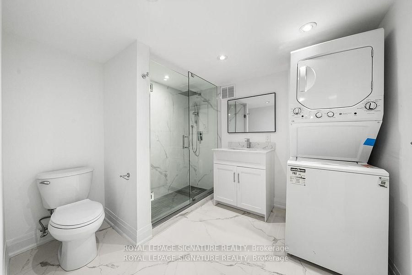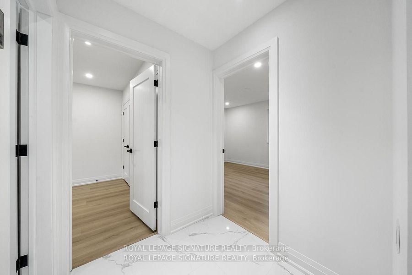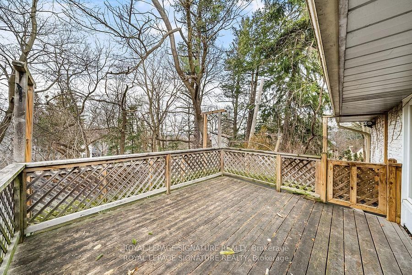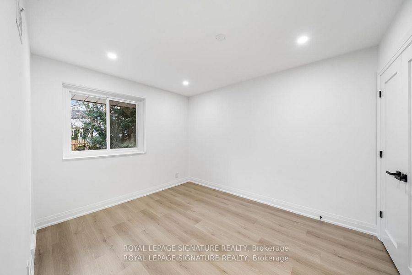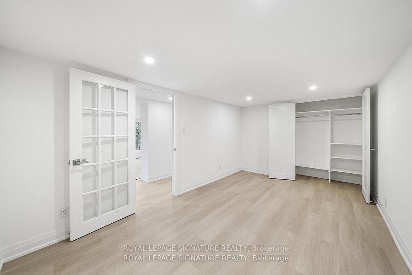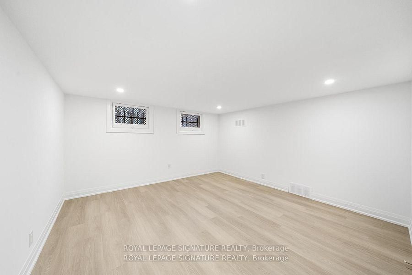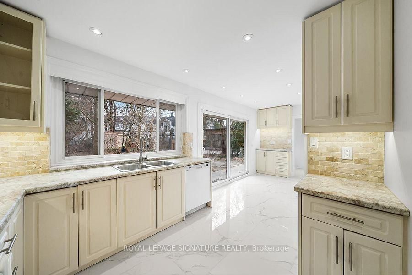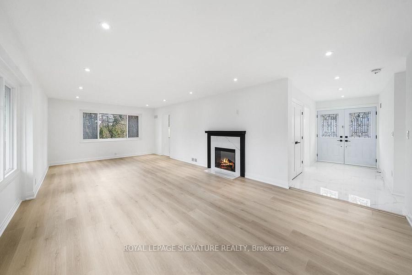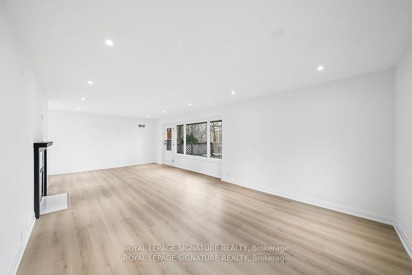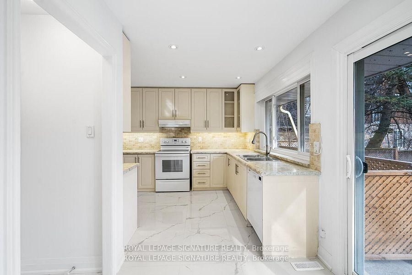lower - 21 Donwoods Dr
Listing History
Property Highlights
About 21 Donwoods Dr
The brand-new basement boasts high-end finishes, featuring a stunning kitchen with new stainless steel appliances, a stylish kitchen island, and pot lights throughout. Two spacious bedrooms with built-in closet organizers make it an inviting and functional living space. Enjoy seamless indoor-outdoor living with walkouts to a patio overlooking the serene ravine-like backyard. Notably, the deck is located above the living room, ensuring the tenant is immune to noise from the upper level. Conveniently located just steps from TTC, parks, and top-rated schools, with easy access to shopping, golf clubs, and more. This private retreat combines tranquility with the convenience of city living, perfect for your next home! e!
ExtrasStainless Fridge, Stove, Microwave Oven With Exhaust Fan, Washer & Dryer, Dishwasher
royal lepage signature realtyMLS® #C12047012
Features
Property Details
- Type
- Detached
- Exterior
- Brick
- Style
- 2 Storey
- Central Vacuum
- No Data
- Basement
- Finished Walk Out
- Age
- Built 31-50
Utility Type
- Air Conditioning
- Central Air
- Heat Source
- No Data
- Heating
- Forced Air
Land
- Fronting On
- No Data
- Lot Frontage (FT)
- No Data
- Pool
- None
- Intersecting Streets
- Yonge & York Mills
Room Dimensions
Room dimensions are not available for this listing.
Similar Listings
Explore York Mills
Commute Calculator

Demographics
Based on the dissemination area as defined by Statistics Canada. A dissemination area contains, on average, approximately 200 – 400 households.
Sales Trends in York Mills
| House Type | Detached | Semi-Detached | Row Townhouse |
|---|---|---|---|
| Avg. Sales Availability | 4 Days | 82 Days | 132 Days |
| Sales Price Range | $1,600,000 - $11,750,000 | $1,145,000 - $1,390,000 | No Data |
| Avg. Rental Availability | 6 Days | 105 Days | 260 Days |
| Rental Price Range | $1,900 - $19,200 | $1,750 - $2,200 | $7,000 |
