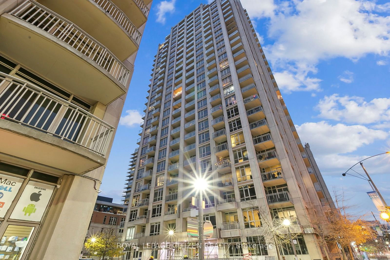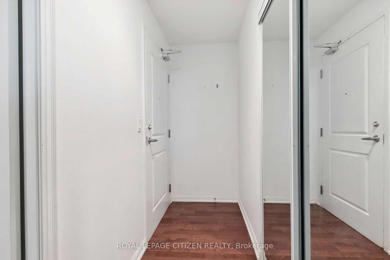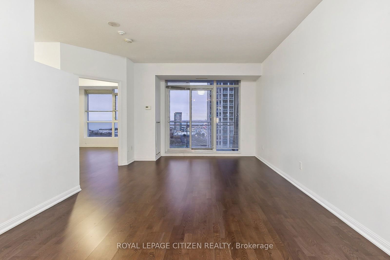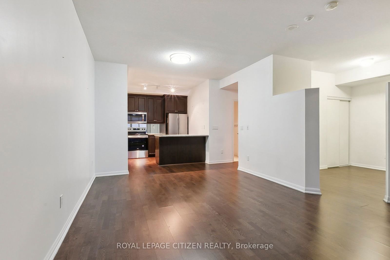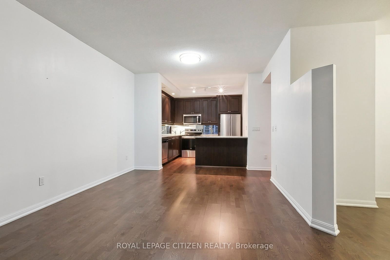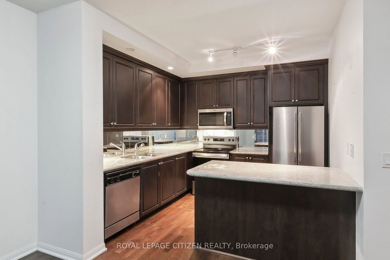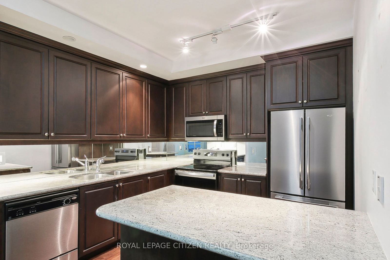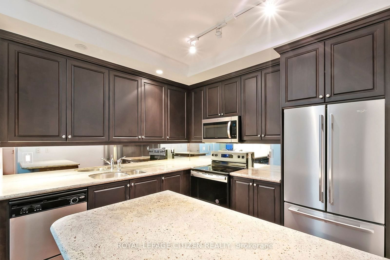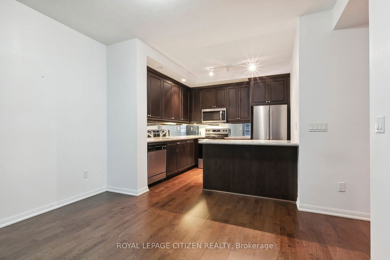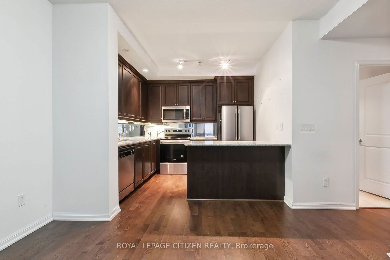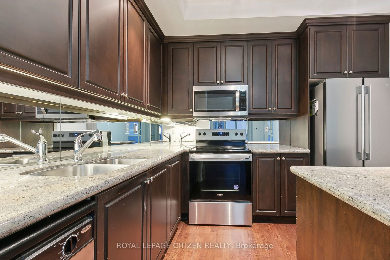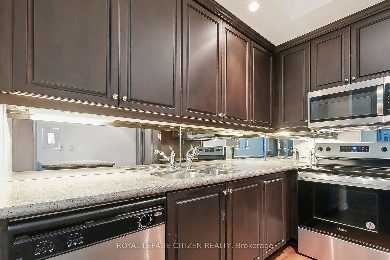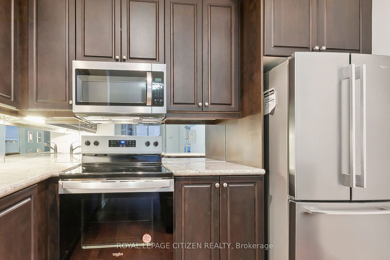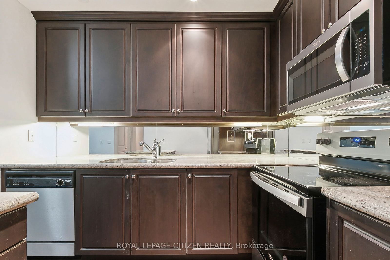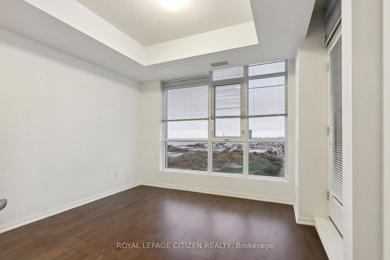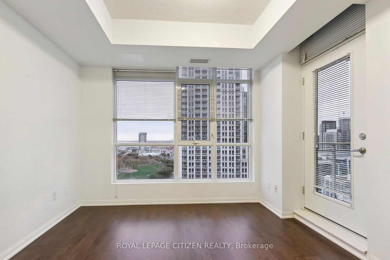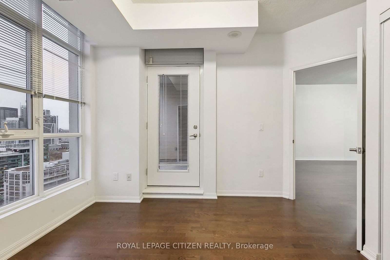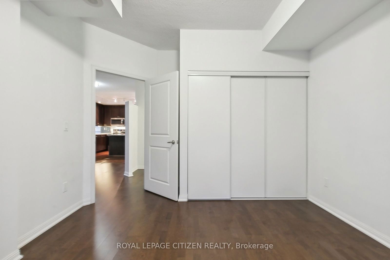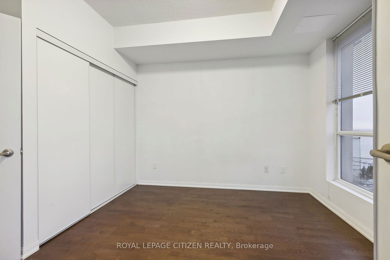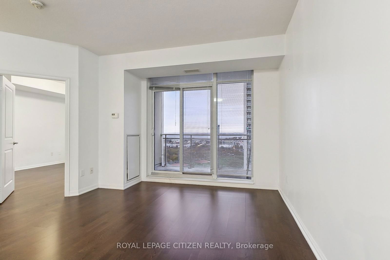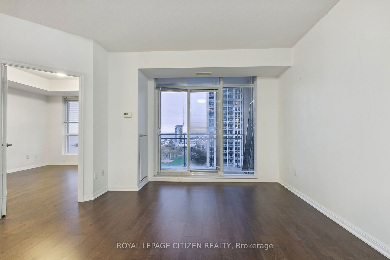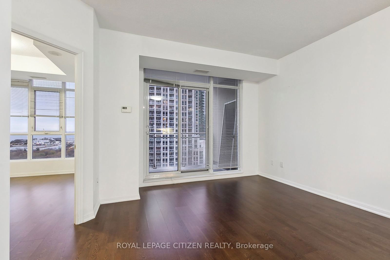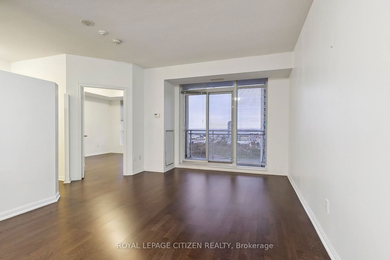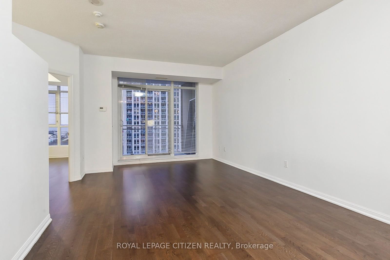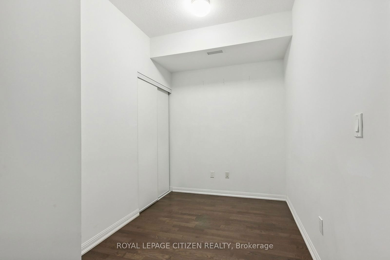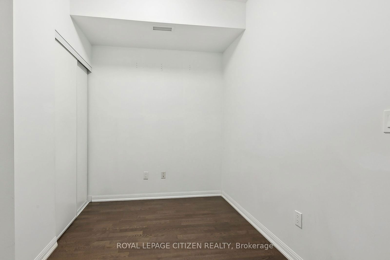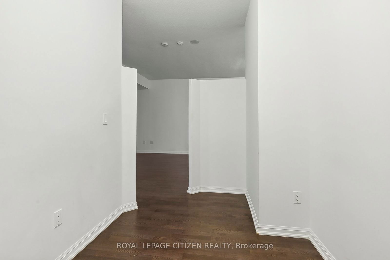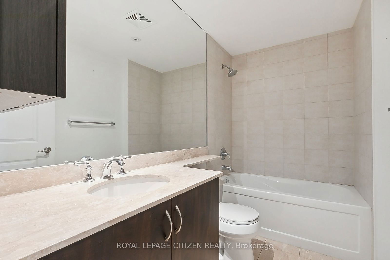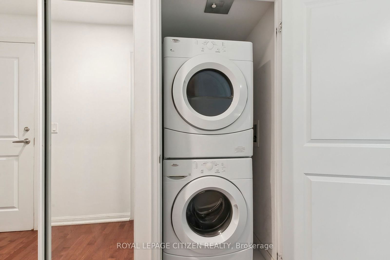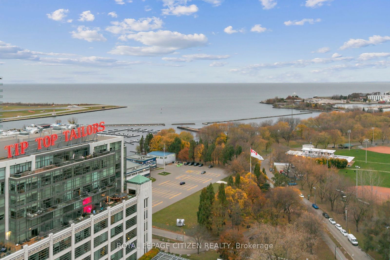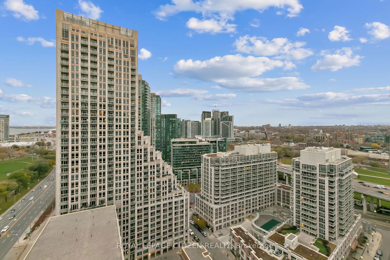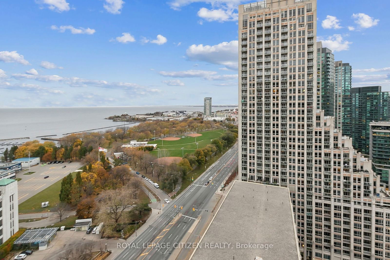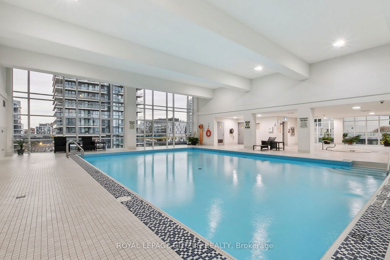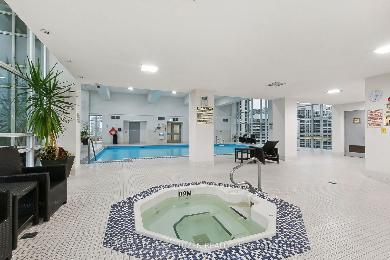Listing History
Unit Highlights
Utilities Included
Utility Type
- Air Conditioning
- Central Air
- Heat Source
- Gas
- Heating
- Forced Air
Room Dimensions
About this Listing
Discover your serene oasis in this beautiful 777 sq. ft. 1-bedroom + den suite, just steps from the lake. Located in West Harbour City 2, this high-floor unit offers stunning, unobstructed south/west-facing lake views, ideal for enjoying picturesque sunsets. The suite boasts 9-foot ceilings and wall-to-wall windows, flooding the open-concept living and dining area with natural light. The spacious kitchen features a chef's dream layout with granite countertops, a peninsula, full-sized stainless-steel appliances, an undermount sink, and pot lights. The generously sized den can serve as an office, second bedroom, guest room, or flex space, making it perfect for your needs. Retreat to the bright bedroom, which opens onto a private balcony with breathtaking views. Rich dark engineered hardwood flooring flows throughout, adding warmth and elegance. Plus, you'll have the convenience of 1 underground parking spot and a storage locker. Enjoy all the area has to offer - step outside to the TTC streetcar for easy access to downtown, Union station, BMO Field, CNE, and the Harbourfront's summer activities and festivals along the marinas. Don't miss the chance to call this waterfront sanctuary your own!
ExtrasExceptional Amenities. 24 HR Concierge, Gym, Indoor Pool, Sauna, Party Room.
royal lepage citizen realtyMLS® #C10426717
Amenities
Explore Neighbourhood
Similar Listings
Demographics
Based on the dissemination area as defined by Statistics Canada. A dissemination area contains, on average, approximately 200 – 400 households.
Price Trends
Maintenance Fees
Building Trends At West Harbour City II Condos
Days on Strata
List vs Selling Price
Offer Competition
Turnover of Units
Property Value
Price Ranking
Sold Units
Rented Units
Best Value Rank
Appreciation Rank
Rental Yield
High Demand
Transaction Insights at 21 Grand Magazine Street
| Studio | 1 Bed | 1 Bed + Den | 2 Bed | 2 Bed + Den | 3 Bed | 3 Bed + Den | |
|---|---|---|---|---|---|---|---|
| Price Range | No Data | No Data | $730,888 - $992,000 | No Data | $915,000 - $996,000 | No Data | No Data |
| Avg. Cost Per Sqft | No Data | No Data | $934 | No Data | $908 | No Data | No Data |
| Price Range | No Data | $2,300 | $2,500 - $3,000 | $3,150 - $3,600 | $3,400 - $5,000 | No Data | No Data |
| Avg. Wait for Unit Availability | No Data | 244 Days | 37 Days | 97 Days | 64 Days | 671 Days | 340 Days |
| Avg. Wait for Unit Availability | 455 Days | 146 Days | 21 Days | 51 Days | 43 Days | 2229 Days | 797 Days |
| Ratio of Units in Building | 1% | 10% | 41% | 16% | 28% | 2% | 6% |
Transactions vs Inventory
Total number of units listed and leased in Fort York
