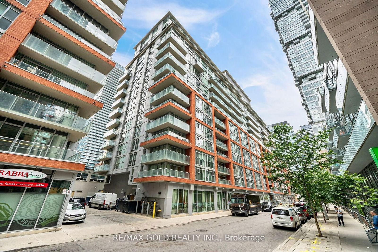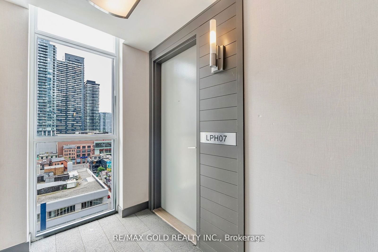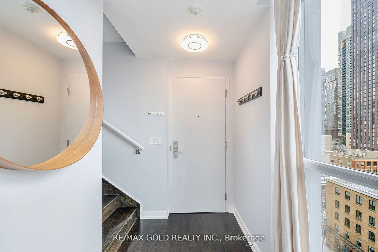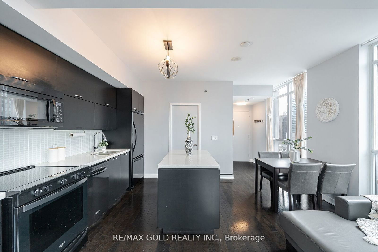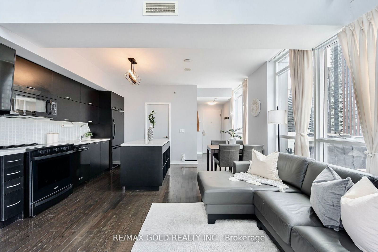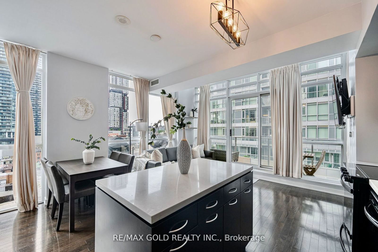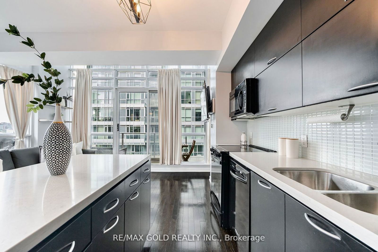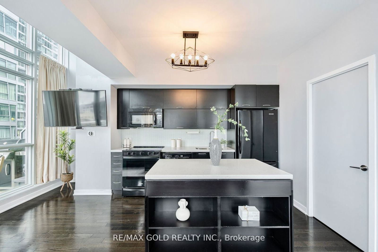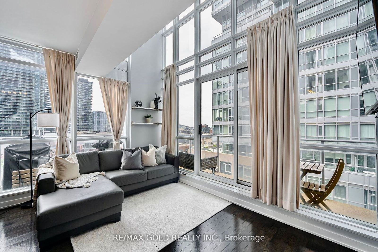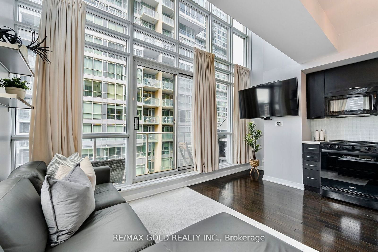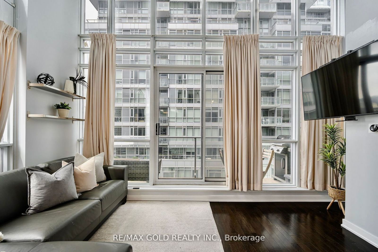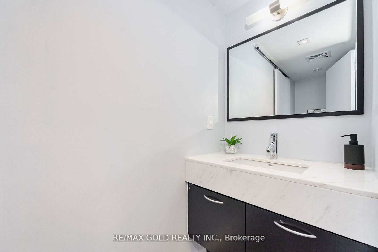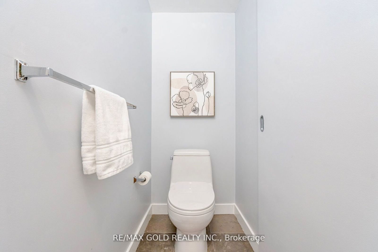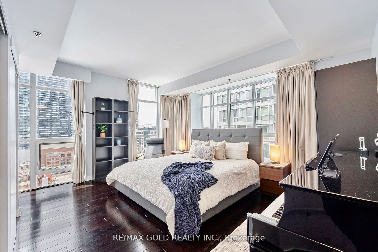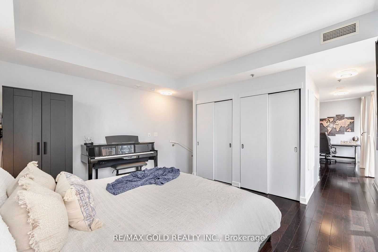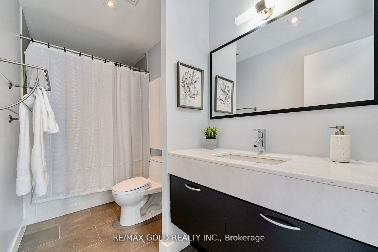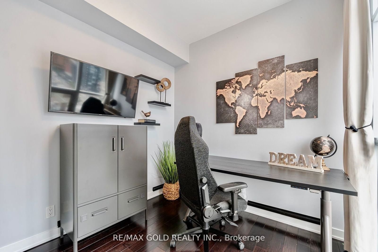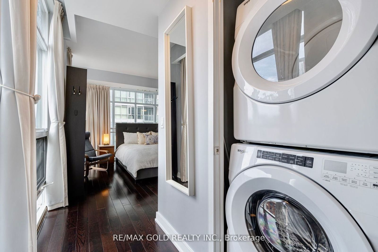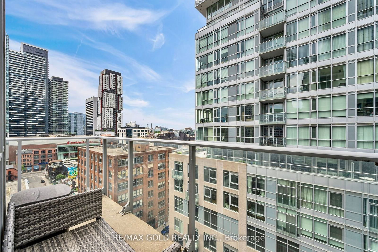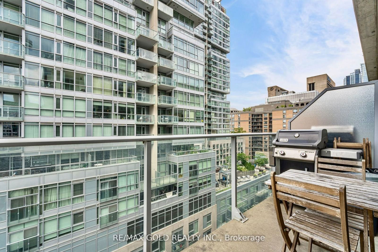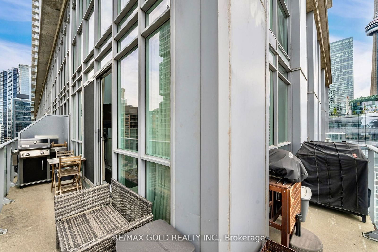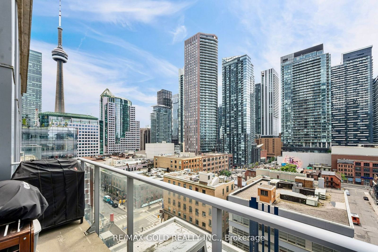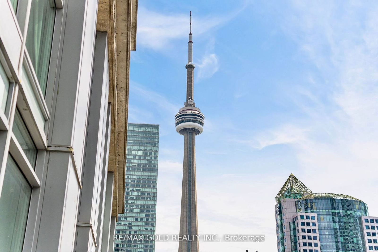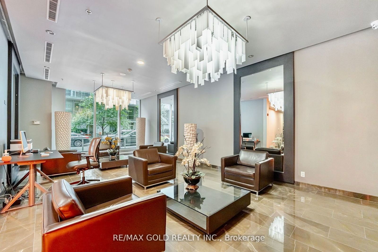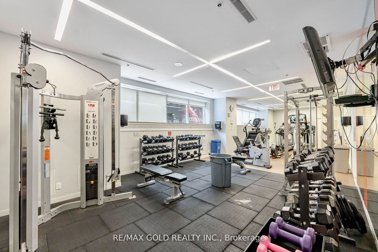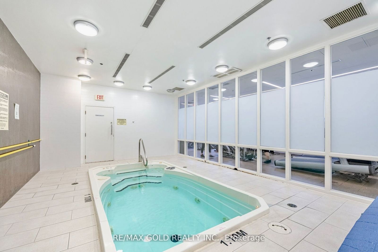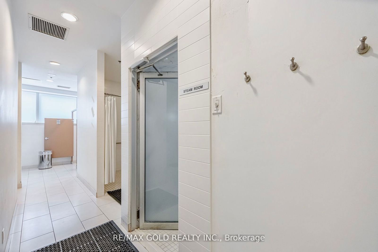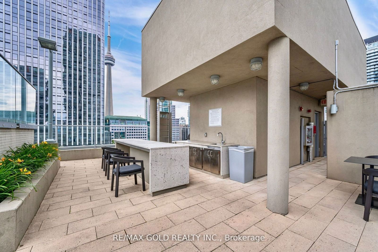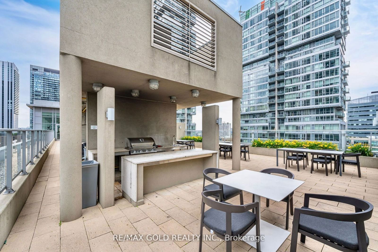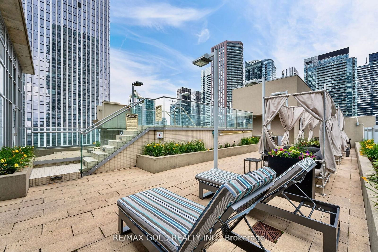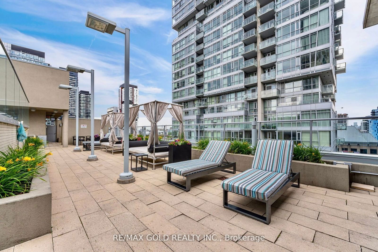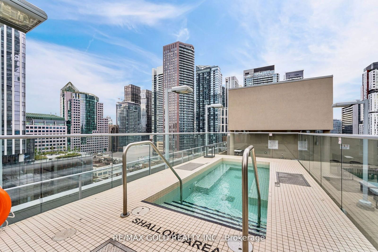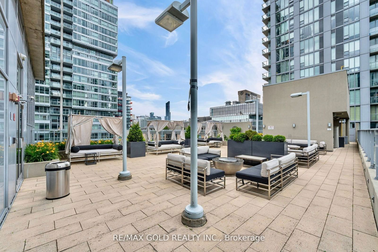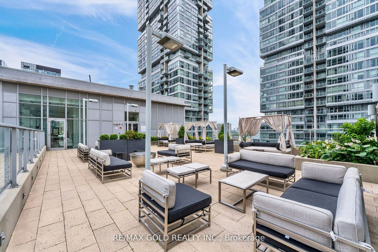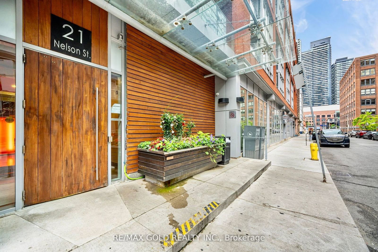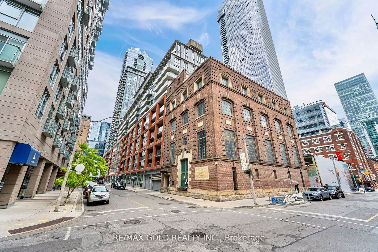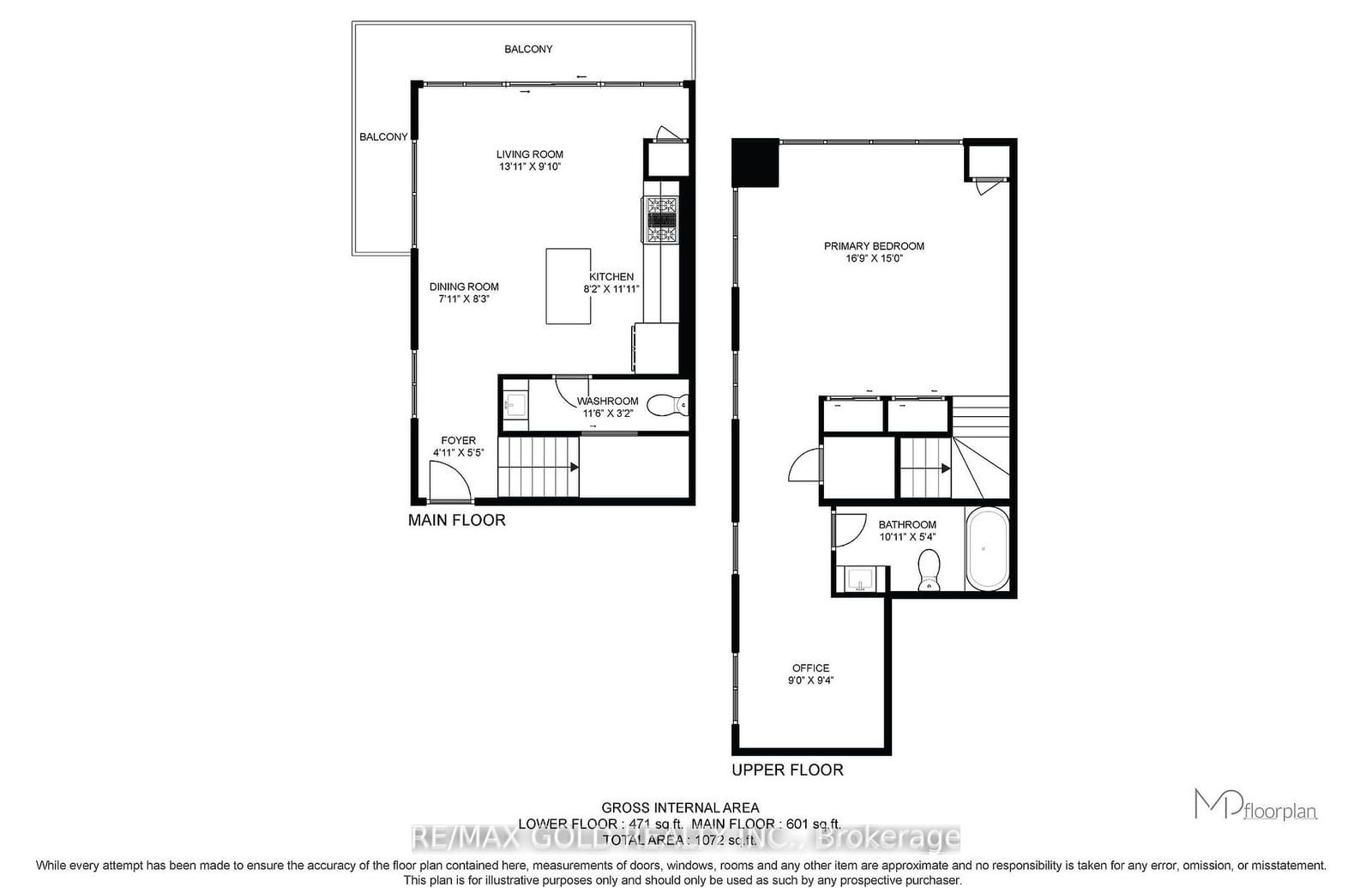LPH7 - 21 Nelson St
Listing History
Unit Highlights
Utilities Included
Utility Type
- Air Conditioning
- Central Air
- Heat Source
- Gas
- Heating
- Forced Air
Room Dimensions
Room dimensions are not available for this listing.
About this Listing
*See 3D Tour* Elegant one-bedroom plus den, two-level loft-style lower penthouse that redefines luxury city living. This corner unit has a wrap-around terrace and big windows. It offers stunning views of the Toronto skyline. Natural light floods the open-concept living space. It creates a bright, inviting atmosphere. The modern kitchen has sleek quartz countertops and a backsplash. It has a breakfast bar and ample storage, too. It's perfect for daily use and entertaining. The spacious bedroom upstairs is a peaceful retreat. It has panoramic city views, a 4-piece ensuite, and a double closet. You can use the versatile den as a home office or a more functional space to suit your needs. The unit includes 1 parking spot ,adding to its convenience and appeal. The building has many luxurious amenities for residents. They include an exercise room, an outdoor pool, a rooftop deck, and visitor parking. Dont miss the opportunity to make this unique property yours.
ExtrasLocated in the heart of Toronto, 21 Nelson Street offers unparalleled access to public transportation, dining, shopping, entertainment, restaurants, boutiques, & parks, making this vibrant neighborhood perfect for a dynamic urban lifestyle
re/max gold realty inc.MLS® #C10418113
Amenities
Explore Neighbourhood
Similar Listings
Demographics
Based on the dissemination area as defined by Statistics Canada. A dissemination area contains, on average, approximately 200 – 400 households.
Price Trends
Maintenance Fees
Building Trends At Boutique Condos
Days on Strata
List vs Selling Price
Or in other words, the
Offer Competition
Turnover of Units
Property Value
Price Ranking
Sold Units
Rented Units
Best Value Rank
Appreciation Rank
Rental Yield
High Demand
Transaction Insights at 21 Nelson Street
| Studio | 1 Bed | 1 Bed + Den | 2 Bed | 2 Bed + Den | 3 Bed | 3 Bed + Den | |
|---|---|---|---|---|---|---|---|
| Price Range | No Data | $415,000 - $530,000 | $670,000 - $1,070,000 | $708,000 | $1,340,000 | No Data | No Data |
| Avg. Cost Per Sqft | No Data | $887 | $1,014 | $973 | $1,002 | No Data | No Data |
| Price Range | $2,100 | $2,000 - $2,800 | $2,400 - $3,995 | $2,850 - $3,950 | No Data | No Data | No Data |
| Avg. Wait for Unit Availability | No Data | 63 Days | 77 Days | 50 Days | 392 Days | No Data | No Data |
| Avg. Wait for Unit Availability | 222 Days | 16 Days | 46 Days | 21 Days | 236 Days | No Data | No Data |
| Ratio of Units in Building | 3% | 38% | 23% | 34% | 4% | 1% | 1% |
Transactions vs Inventory
Total number of units listed and leased in Queen West
