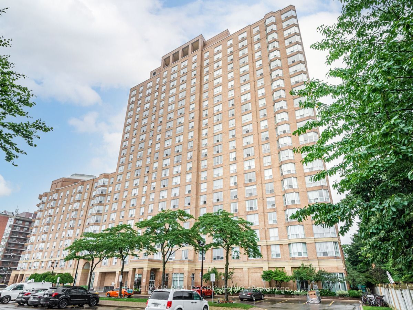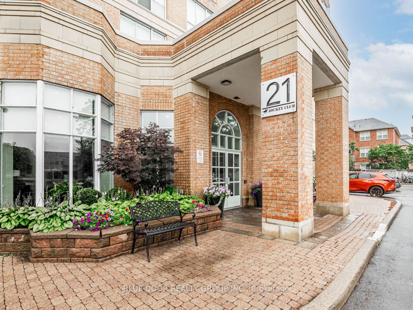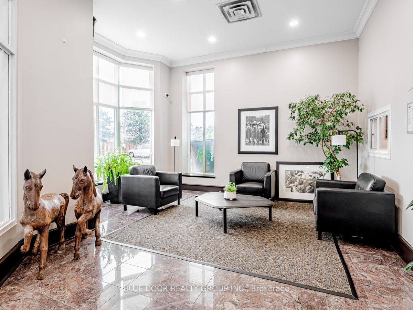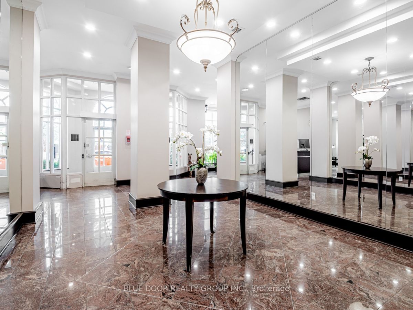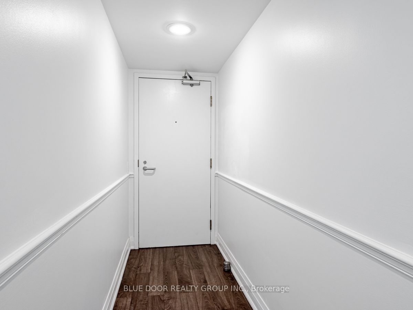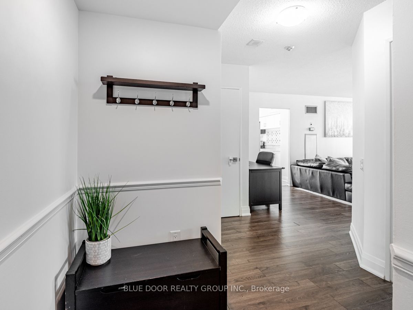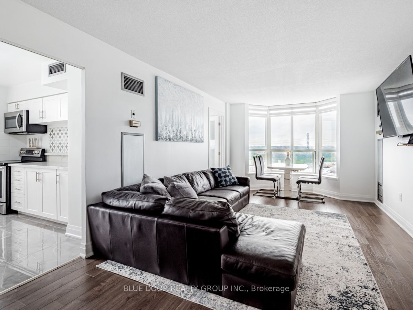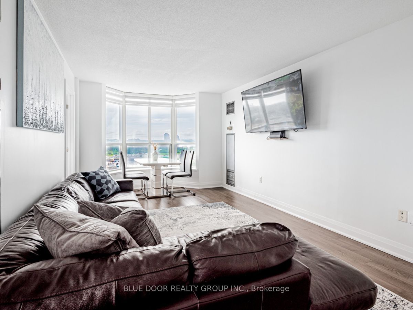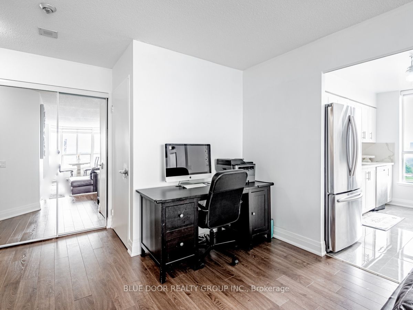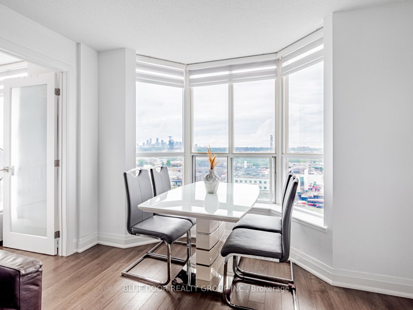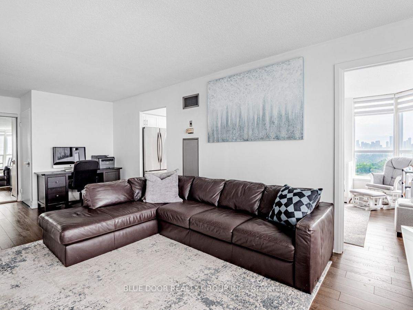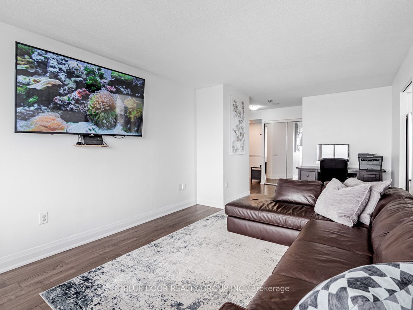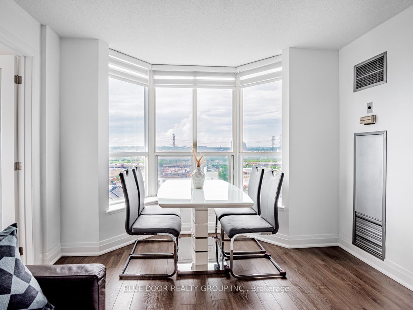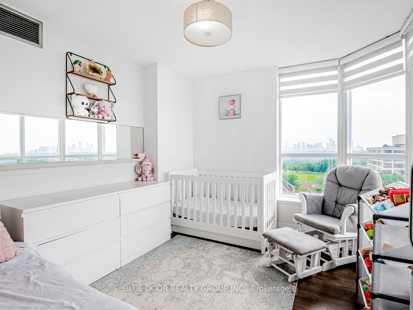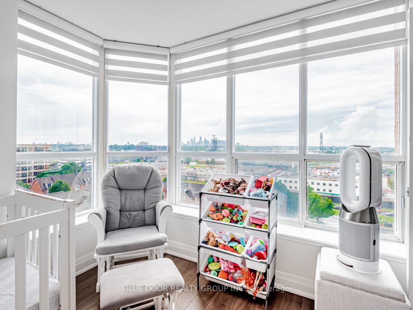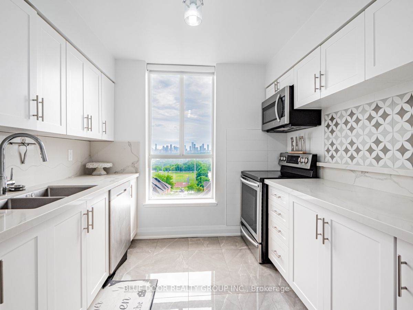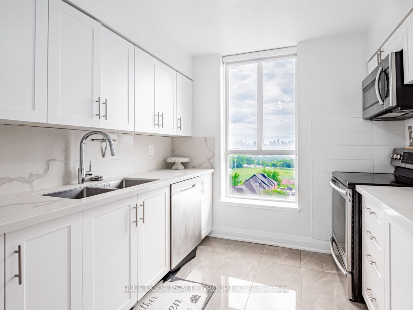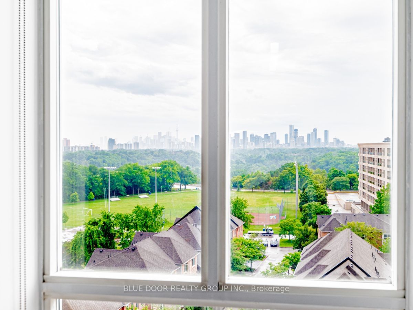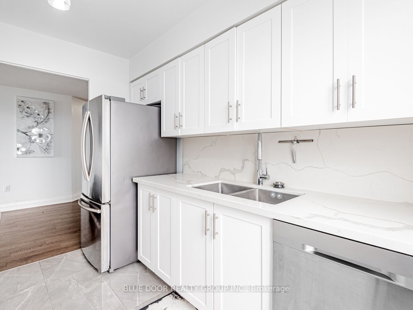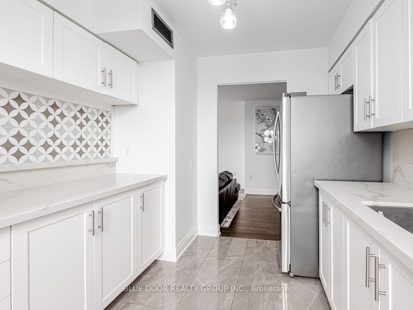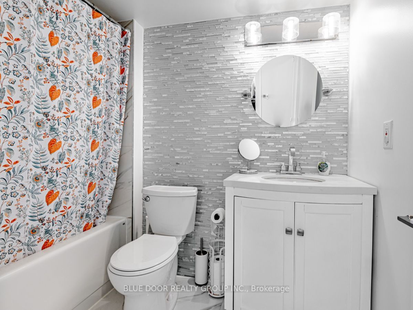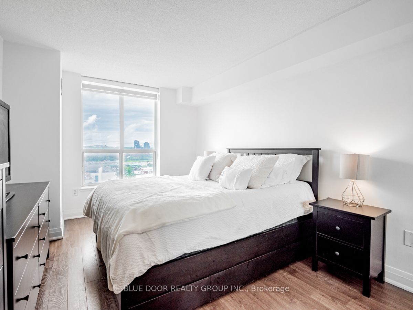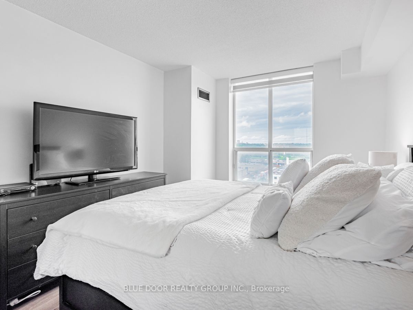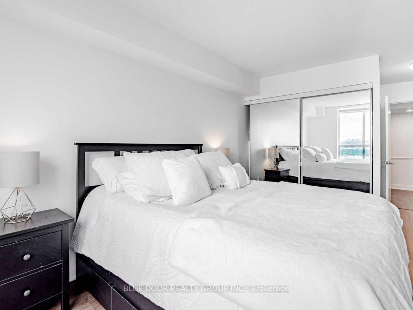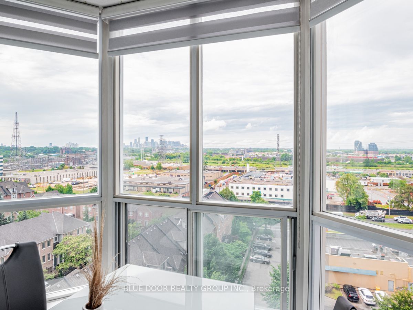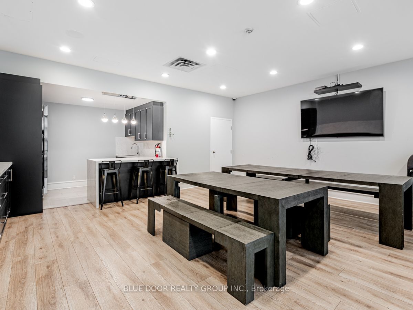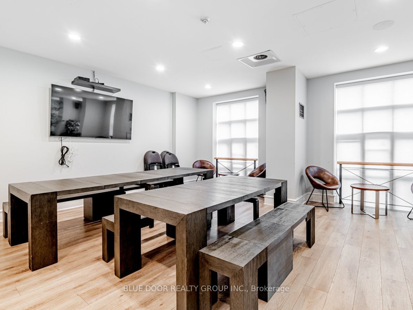1004 - 21 Overlea Blvd
Listing History
Unit Highlights
Maintenance Fees
Utility Type
- Air Conditioning
- Central Air
- Heat Source
- Gas
- Heating
- Forced Air
Room Dimensions
About this Listing
Spacious and Sun Filled, This Rarely Offered 1+1 Corner Unit Boasts Updates Throughout Including Stainless Steel Appliances, Custom Blinds, And Updated Flooring. The Large Den, Provides Flexibility For Various Needs. With A Renovated Kitchen And Bath, Newly Painted Interior, And Great Value For Its Size, This Property Is Ideal For First-Time Homebuyers, Downsizers Or Investors. Conveniently Located Steps Away From Parks, Shops, Transit And The Future Ontario Line, This Turnkey Opportunity Offers A Blend Of Modern Comfort, Stunning Views Of Downtown Toronto And A Prime Location. Move In And Enjoy!
ExtrasStatus Certificate Available
blue door realty group inc.MLS® #C9385984
Amenities
Explore Neighbourhood
Similar Listings
Demographics
Based on the dissemination area as defined by Statistics Canada. A dissemination area contains, on average, approximately 200 – 400 households.
Price Trends
Maintenance Fees
Building Trends At Jockey Club
Days on Strata
List vs Selling Price
Offer Competition
Turnover of Units
Property Value
Price Ranking
Sold Units
Rented Units
Best Value Rank
Appreciation Rank
Rental Yield
High Demand
Transaction Insights at 21 Overlea Boulevard
| 1 Bed | 1 Bed + Den | 2 Bed | 2 Bed + Den | |
|---|---|---|---|---|
| Price Range | No Data | No Data | $499,000 - $599,900 | No Data |
| Avg. Cost Per Sqft | No Data | No Data | $572 | No Data |
| Price Range | $2,350 | $2,700 | $2,850 | No Data |
| Avg. Wait for Unit Availability | 129 Days | 391 Days | 90 Days | 558 Days |
| Avg. Wait for Unit Availability | 771 Days | 562 Days | 297 Days | No Data |
| Ratio of Units in Building | 32% | 20% | 49% | 1% |
Transactions vs Inventory
Total number of units listed and sold in Thorncliffe
