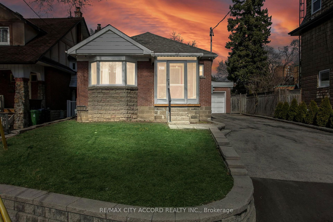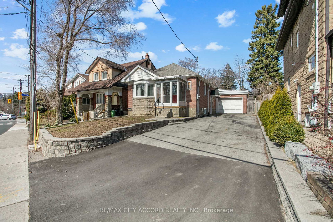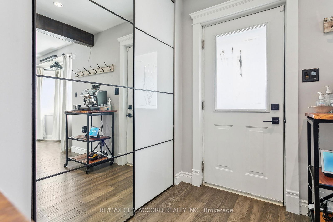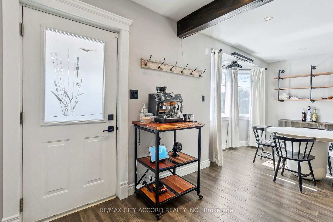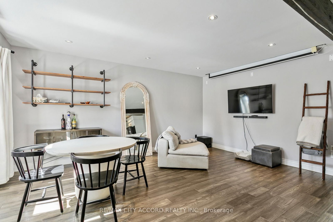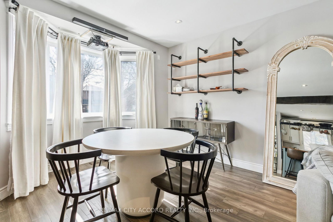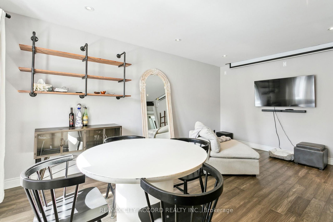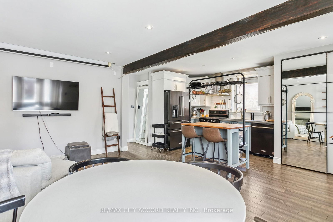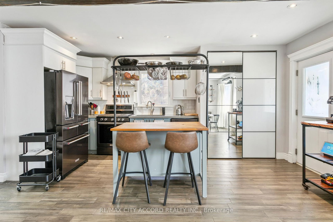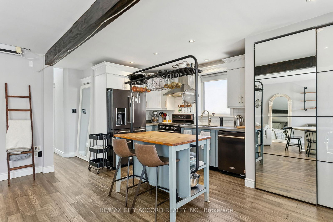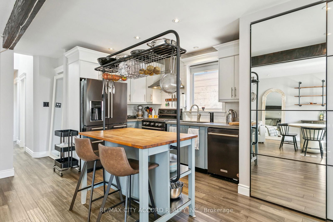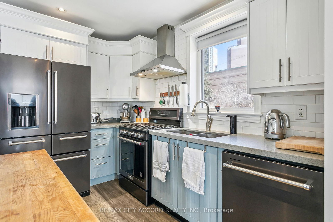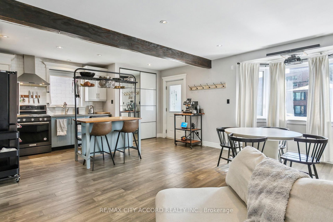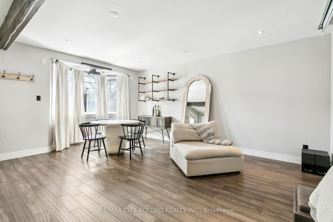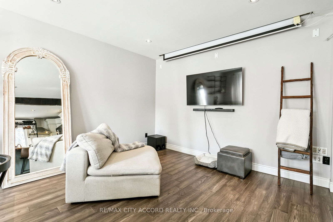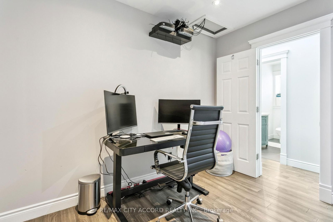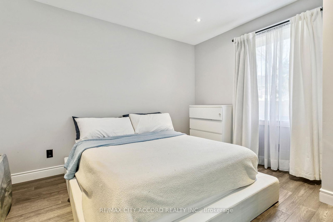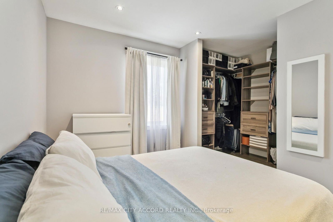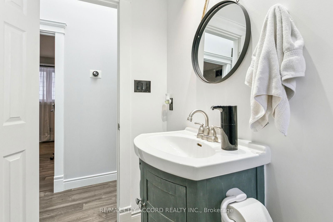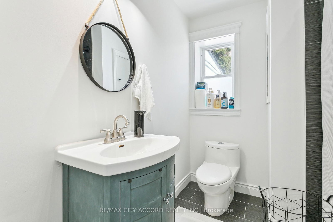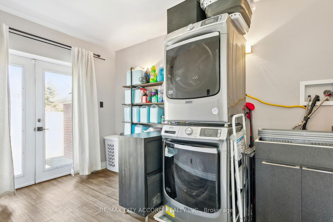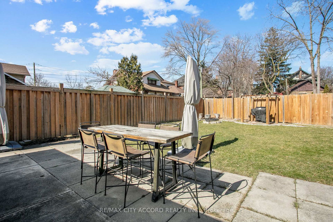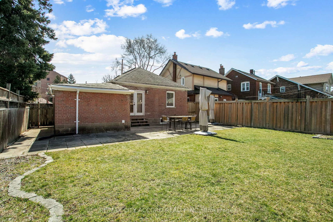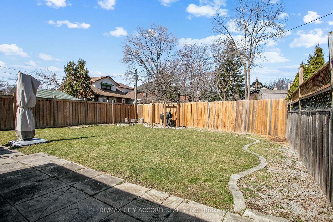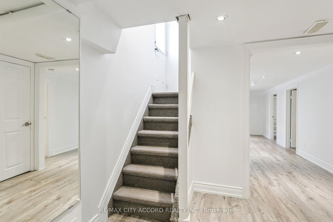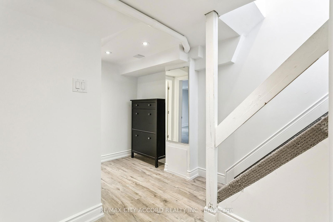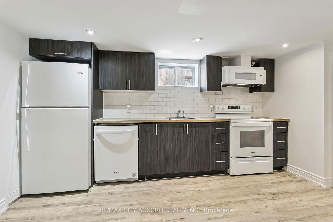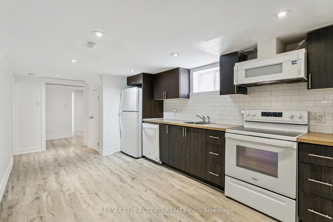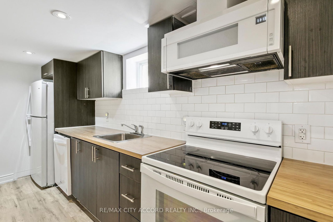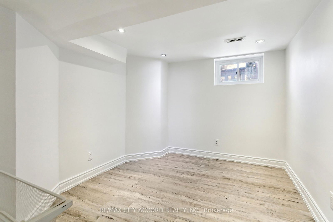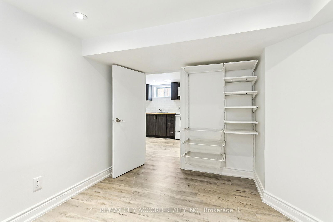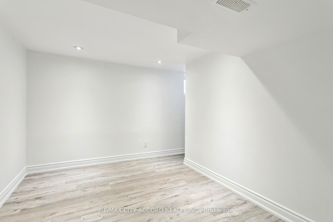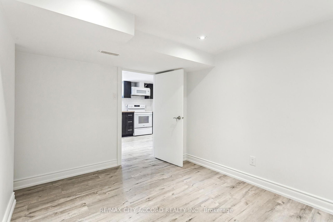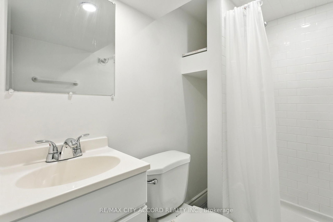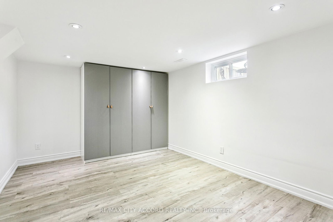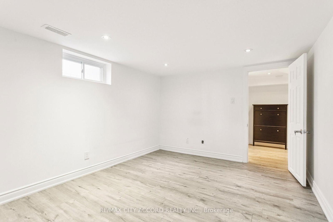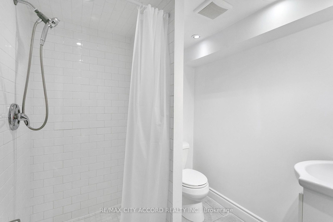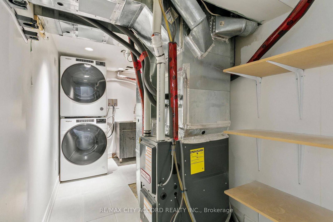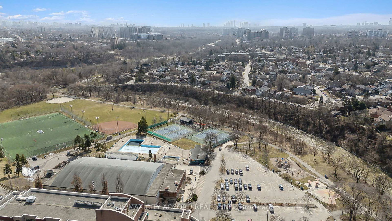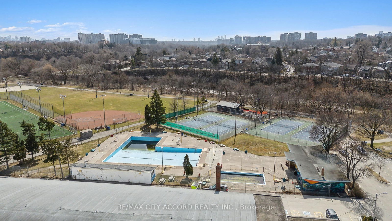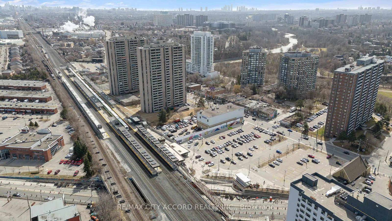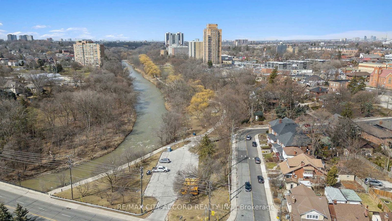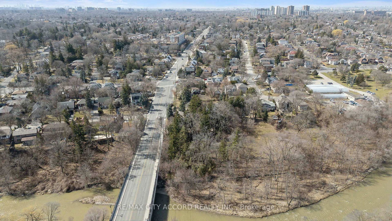2108 Lawrence Ave W
Listing History
Property Highlights
About 2108 Lawrence Ave W
Welcome to 2108 Lawrence Ave W, Thoughtfully upgraded with luxury finishes & modern conveniences, this home seamlessly blends timeless charm with contemporary living. A detached bungalow on an expansive 50 x 120 ft lot in the heart of Weston. A rare opportunity for families, investors, & builders looking for a move-in-ready home in Toronto. Step inside on your hardwood floors to discover a bright, open-concept layout with designer finishes & seamless blend of style & functionality. A stunning wood beam adds warmth & charm to the spacious living, dining, and kitchen area, creating a seamless flow for entertaining. Natural light pours in through a hallway skylight. Gourmet Modern Kitchen w/ quartz countertops, a butcher block island, and a full suite of premium KitchenAid Black Stainless Steel appliances (2023). Generous primary bedroom with built-in organizers in your walk-in closet. A spa-like 4-piece bath, perfect for family comfort. Originally a 3-bedroom layout, the 3rd bedroom has been transformed into a premium laundry suite with a walkout to a private backyard oasis. Spacious, Functional, In-Law Suite with income potential. Laminate floors throughout, featuring 3 Large Bedrooms, 2 Modern 3-Piece Washrooms Tastefully updated for style & convenience. Full Kitchen with all New Whirlpool Appliances (2023), Separate Laundry Area With brand-new Whirlpool Washer & Dryer. New Mechanical Upgrades (2022): High-Efficiency Furnace, Central A/C, & Tankless Hot Water System. Top Parks & Recreation just steps away: Weston Lions Park Trails, playgrounds & sports facilities, York Weston Tennis Club Premier courts for enthusiasts, Weston Lions Arena Year-round skating & activities, and Cruickshank Park & Humber River Trails A nature lovers paradise. Proximity to transit and connectivity Weston GO & UP Express Downtown in 15 minutes, Pearson in 10 minutes. TTC at Your Doorstep. Close to Hwy 401 & 400 for Quick routes to the GTA.
ExtrasKitchenAid Black Stainless Steel appliances (2023): KitchenAid French Door Refrigerator, KitchenAid Gas Range, KitchenAid Dishwasher. S/S Range Hood. Maytag Gas Dryer (2022), Maytag Front Load Washer (2022). White Whirlpool Appliances (2023): Whirlpool Over the Range Microwave, Whirlpool Dishwasher, Whirlpool Top Freezer Refrigerator, Whirlpool Electric Range. Whirlpool Front Load Washer & Whirlpool Dryer. High-Efficiency Furnace, Central A/C, & Tankless Hot Water System (2022). Kitchen Island, Projector and screen, cameras and hardware, built-in closet organizers, all ELFs, Water-softener, All window coverings. All inclusions are in As-Is condition.
re/max city accord realty inc.MLS® #W12044348
Features
Property Details
- Type
- Detached
- Exterior
- Brick
- Style
- Bungalow
- Central Vacuum
- No Data
- Basement
- Finished
- Age
- No Data
Utility Type
- Air Conditioning
- Central Air
- Heat Source
- No Data
- Heating
- Forced Air
Land
- Fronting On
- No Data
- Lot Frontage & Depth (FT)
- 50 x 120
- Lot Total (SQFT)
- 6,000
- Pool
- None
- Intersecting Streets
- Scarlett Rd / Lawrence Ave W / Weston Rd
Room Dimensions
Similar Listings
Explore Weston
Commute Calculator

Demographics
Based on the dissemination area as defined by Statistics Canada. A dissemination area contains, on average, approximately 200 – 400 households.
Sales Trends in Weston
| House Type | Detached | Semi-Detached | Row Townhouse |
|---|---|---|---|
| Avg. Sales Availability | 11 Days | 89 Days | 52 Days |
| Sales Price Range | $775,000 - $1,350,000 | $840,000 - $995,000 | $822,500 - $925,093 |
| Avg. Rental Availability | 37 Days | 309 Days | 189 Days |
| Rental Price Range | $2,100 - $3,800 | No Data | No Data |
