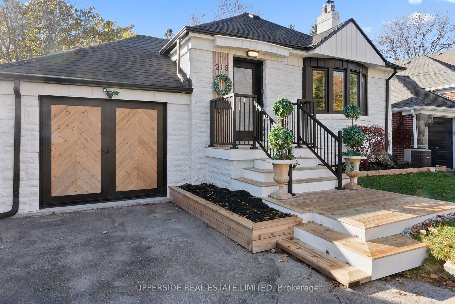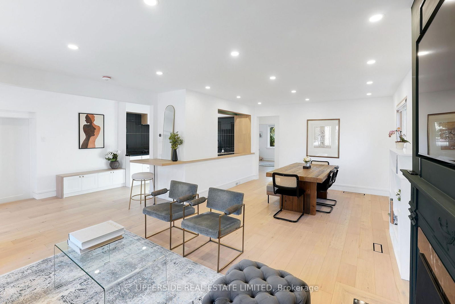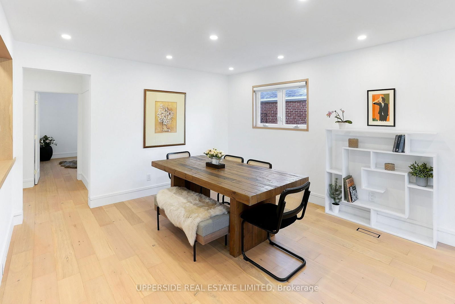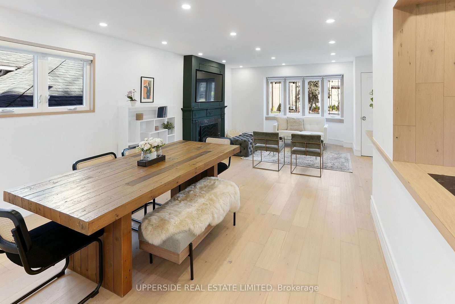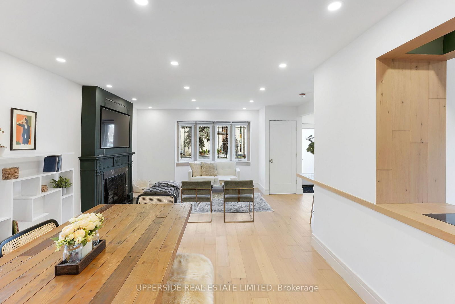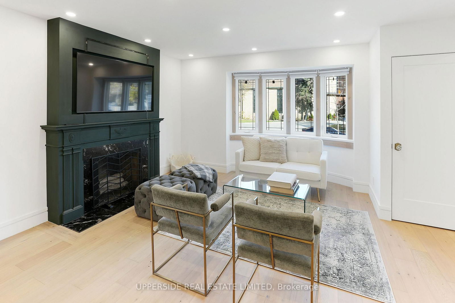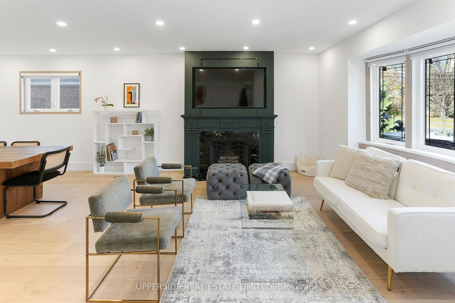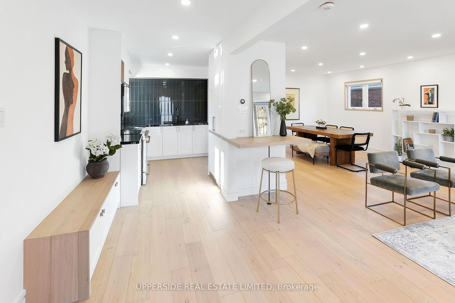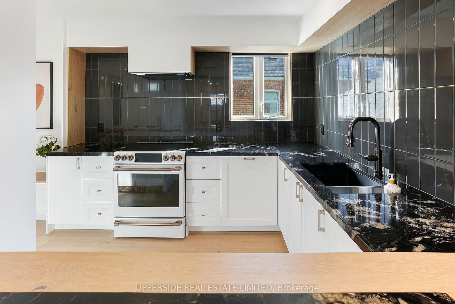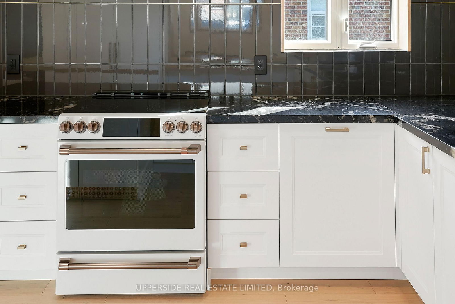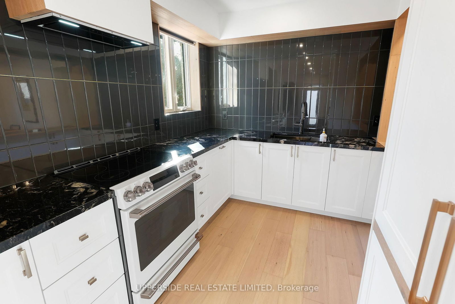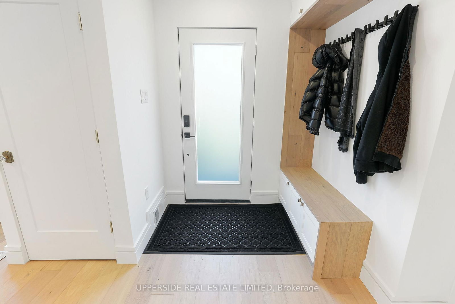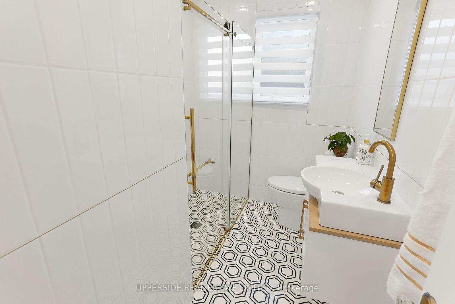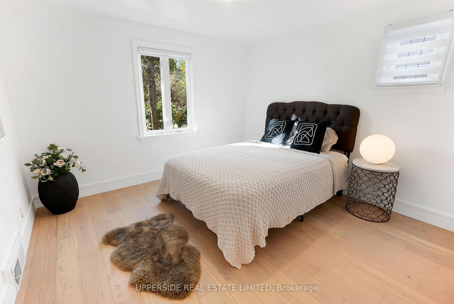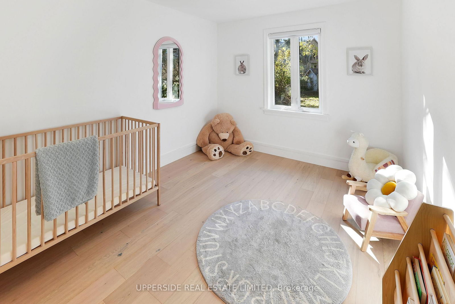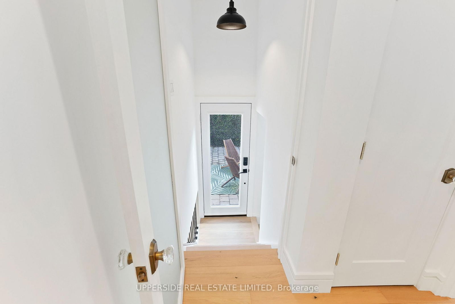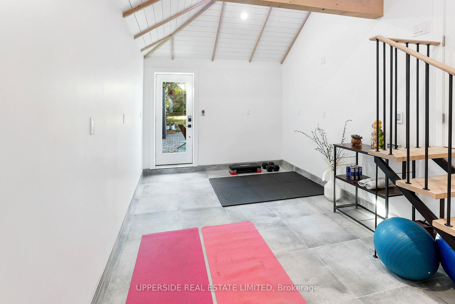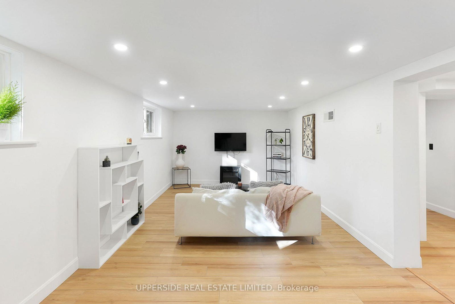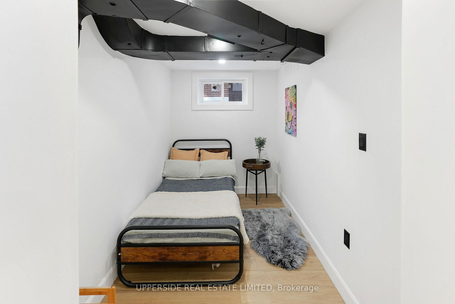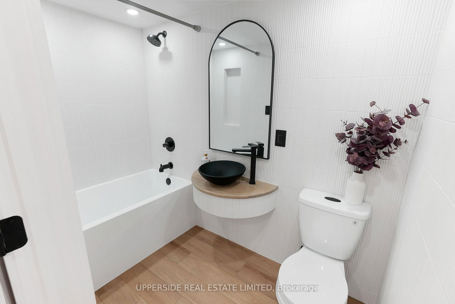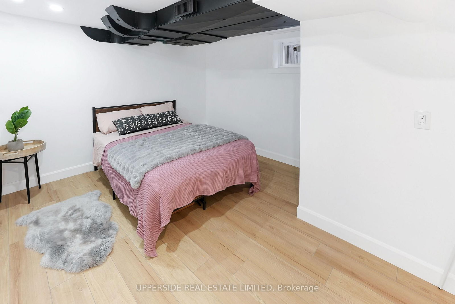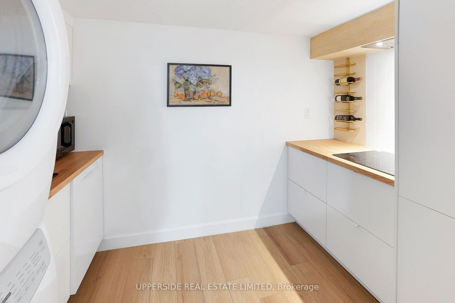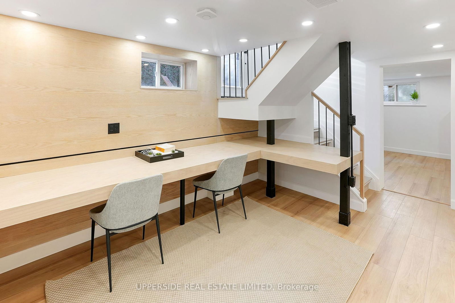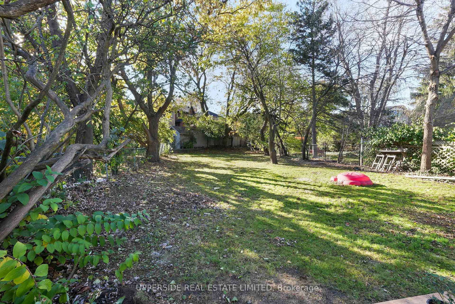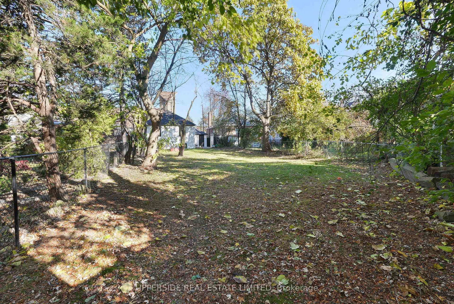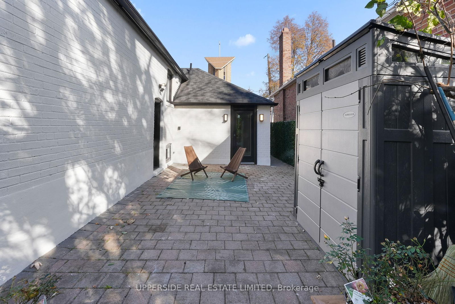215 Ridley Blvd
Listing History
Property Highlights
Ownership Type:
Freehold
Property Size:
No Data
Driveway:
Private
Basement:
Finished
Garage:
Attached
Taxes:
$8,111 (2024)
Fireplace:
Yes
Possession Date:
May 14, 2025
Laundry:
Lower
About 215 Ridley Blvd
Sophisticated Luxurious Bungalow on 41x176 lot in Bedford Park! 2+2 bed, 2 bath home. Insulated, upgraded attached garage (yoga or art studio) with heated floors and cathedral ceiling. Private Zen-like yard. Canadian oak hardwood floors, designer kitchen with breakfast bar. Laundry on the lower level with an additional hook up on the main floor. New plumbing, electrical & carpentry throughout. Separate basement entrance with tall ceilings. 4 parking spots. 401 Access. Steps from TTC, restaurants, grocery, Community Centre, Library & playgrounds. Renowned public/private schools/daycares.Sophisticated Luxurious Bungalow on 41x176 lot in Bedford Park! 2+2 bed, 2 bath home. Insulated, upgraded attached garage (yoga or art studio) with heated floors and cathedral ceiling. Private Zen-like yard. Canadian oak hardwood floors, designer kitchen with breakfast bar. Laundry on the lower level with an additional hook up on the main floor. New plumbing, electrical & carpentry throughout. Separate basement entrance with tall ceilings. 4 parking spots. 401 Access. Steps from TTC, restaurants, grocery, Community Centre, Library & playgrounds. Renowned public/private schools/daycares. **EXTRAS** Main Kitchen: GE Caf Range with rose gold, Ss Fridge, Built in Bosch Dishwasher. Bsmt Kitchen: Cooktop, LG Dishwasher, Ss Fridge. Stacked Washer & Dryer. Owned Tankless Hot Water Heater. All Elfs. All Window Coverings
upperside real estate limitedMLS® #C12020025
Fees & Utilities
Utility Type
Air Conditioning
Heat Source
Heating
Property Details
- Type
- Detached
- Exterior
- Brick, Stone
- Style
- Bungalow
- Central Vacuum
- No Data
- Basement
- Finished
- Age
- No Data
Land
- Fronting On
- No Data
- Lot Frontage & Depth (FT)
- 41 x 176
- Lot Total (SQFT)
- 7,249
- Pool
- None
- Intersecting Streets
- Avenue Road & Willson Avenue
Room Dimensions
Living (Main)
hardwood floor, Bay Window, Fireplace
Dining (Main)
hardwood floor, Combined with Living, Window
Kitchen (Main)
Eat-In Kitchen
Primary (Main)
hardwood floor, Window, Closet
2nd Bedroom (Main)
hardwood floor, Window, Closet
Living (Lower)
Library (Lower)
Similar Listings
Explore Nortown | Bedford Park
Commute Calculator

Demographics
Based on the dissemination area as defined by Statistics Canada. A dissemination area contains, on average, approximately 200 – 400 households.
Sales Trends in Nortown | Bedford Park
| House Type | Detached | Semi-Detached | Row Townhouse |
|---|---|---|---|
| Avg. Sales Availability | 4 Days | 744 Days | 377 Days |
| Sales Price Range | $1,080,000 - $6,100,000 | No Data | No Data |
| Avg. Rental Availability | 7 Days | 252 Days | Days |
| Rental Price Range | $1,600 - $12,500 | No Data | No Data |
