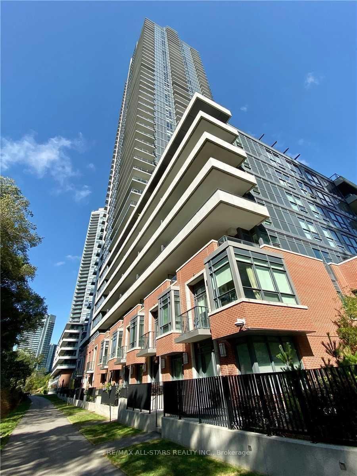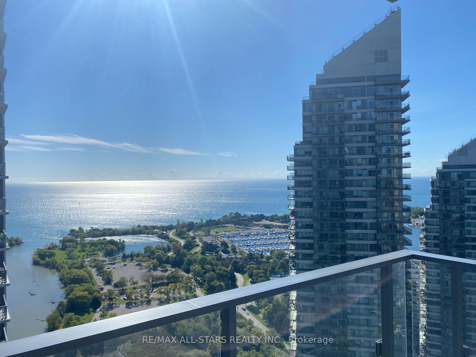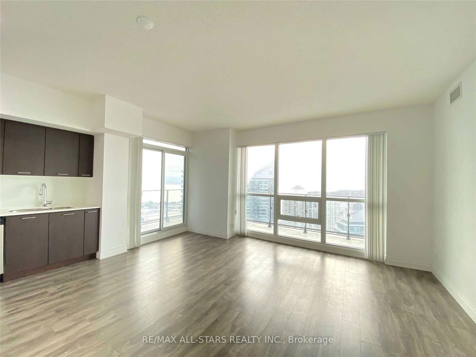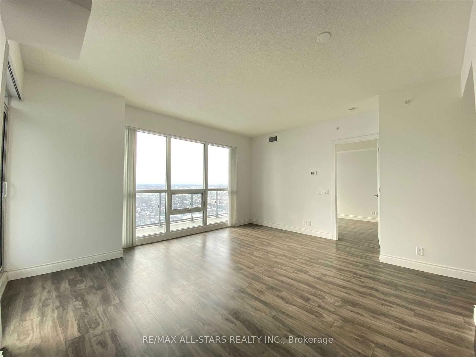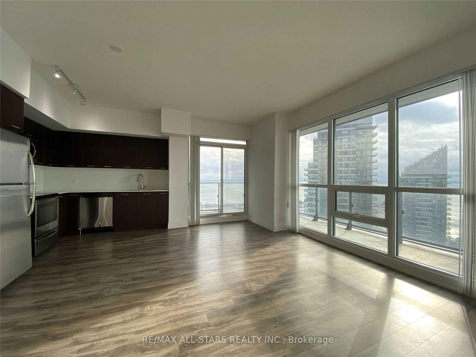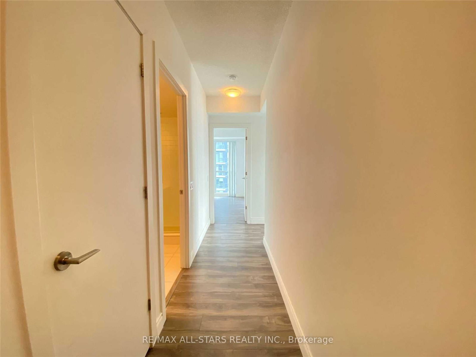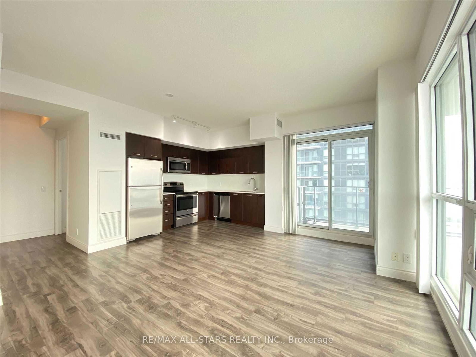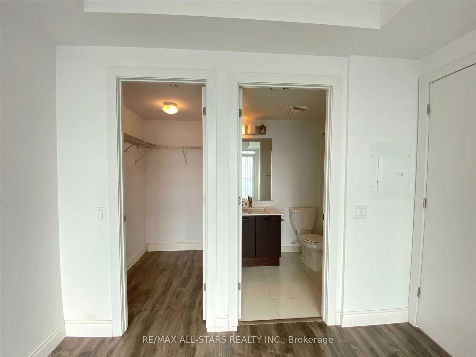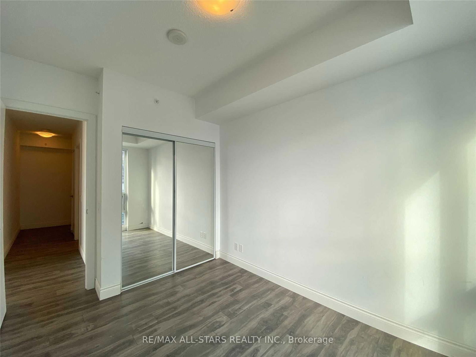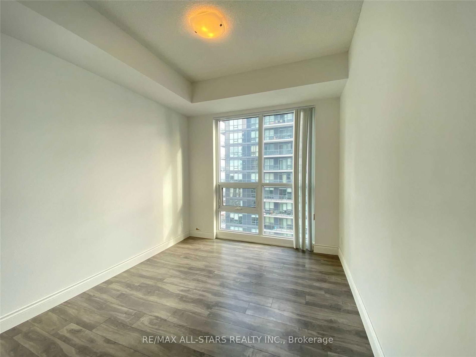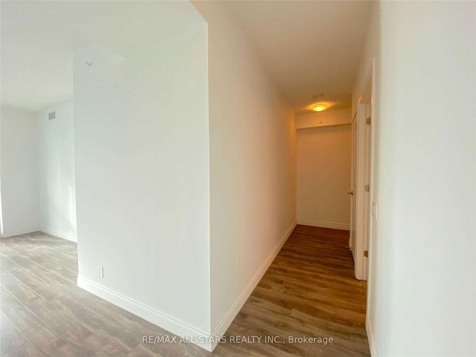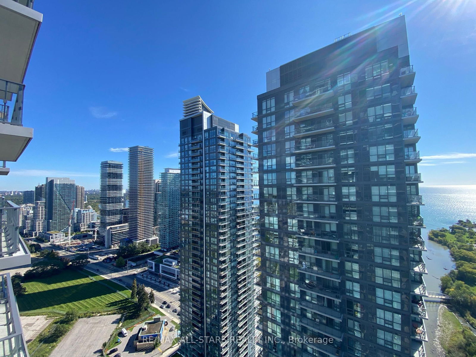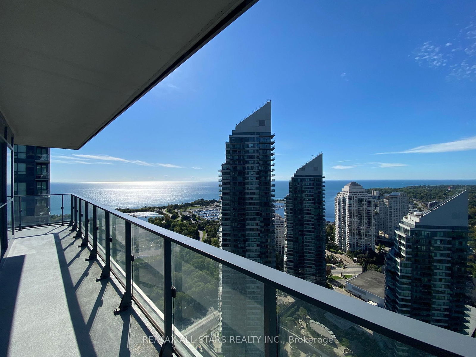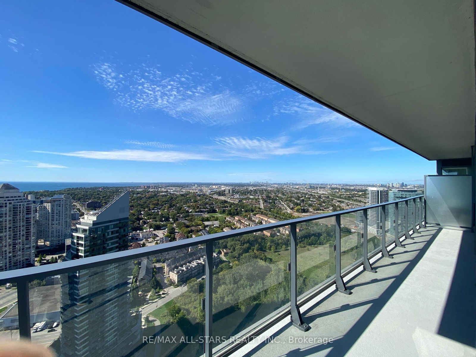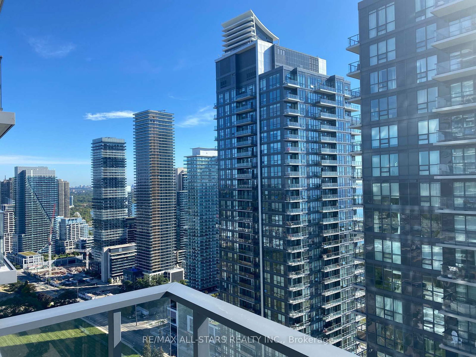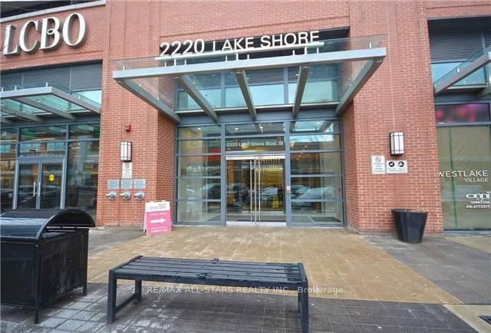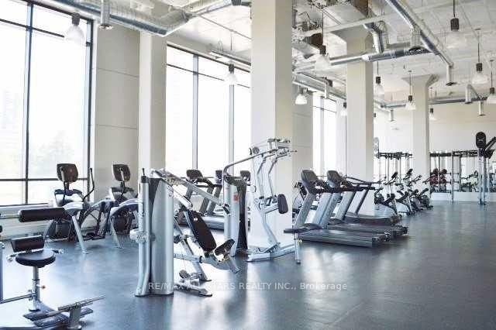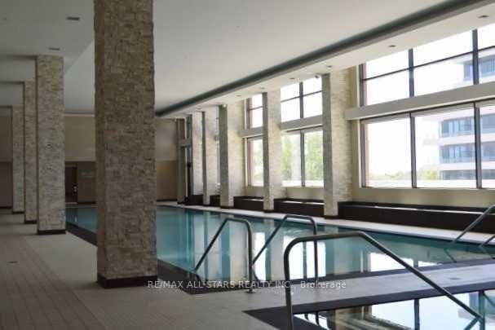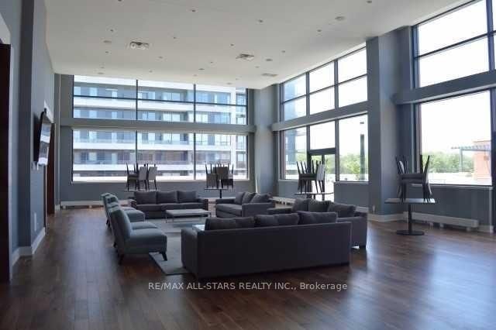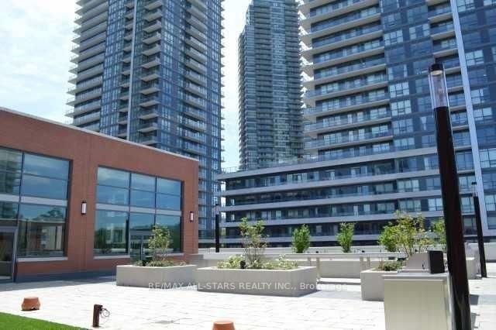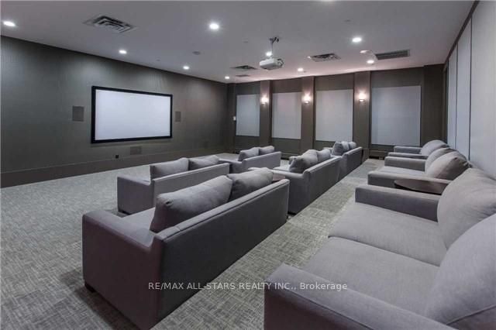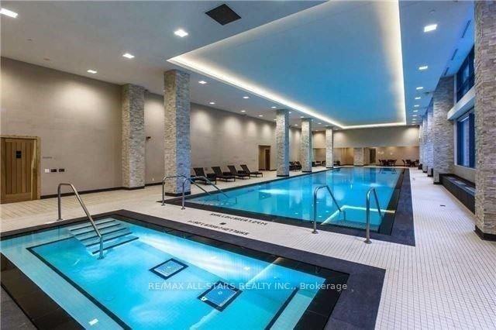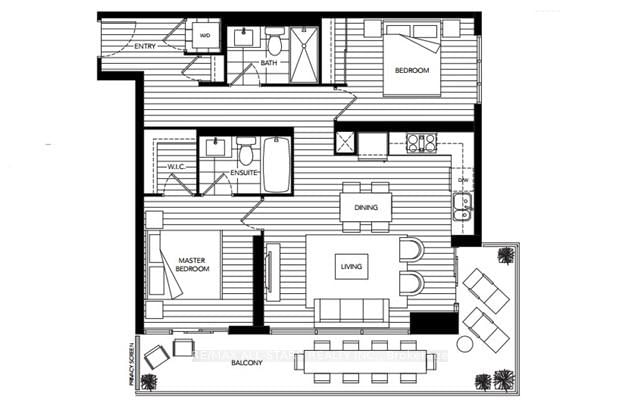Listing History
Unit Highlights
About this Listing
Westlake Tower 1-Stunning HIGH FLOOR Suite With Panoramic East/West/South Views! This spacious Condo offers 2 Large Bedrooms + 2 Full Bathrooms and views that will definitely impress. Gorgeous Corner Unit With Wrap Around Balcony, Open Concept Living & Dining Area, Large Master Bedroom With Ensuite Bathroom & Walk-In Closet, Modern Kitchen, 2nd Full Size Bedroom and Breathtaking Views Of Lake Ontario & the City. Approximately 872 sq.ft. + 200 sq.ft. Balcony Offers Ample Living Space - Perfect for a Professional Couple or Single * Parking & Locker Included * Westlake Towers offer Resort Style Living In The Heart of Toronto, With 5 Star Amenities, 24 Hr. Concierge, Visitors Parking & Metro Grocery, LCBO, Starbucks, Transit, Lake & Parks All At Your Doorstep! Occupancy Available in May - perfect timing for the Summer. AAA Tenants, this one checks all of the boxes! Tenant Responsible for Hydro.
Extras1 Parking & 1 Locker Included. Stainless Steel Fridge, Stove, Dishwasher, Front Load Washer & Dryer, Existing Window Blinds & Lights * Tenant To Pay Hydro * Credit Report, Rental Application, Employment Letter, Pay Stubs & References Required * No Pets & Non Smokers Please * AAA Tenants Look No Further
re/max all-stars realty inc.MLS® #W12013364
Features
Utilities Included
Utility Type
- Air Conditioning
- Central Air
- Heat Source
- No Data
- Heating
- Forced Air
Amenities
Room Dimensions
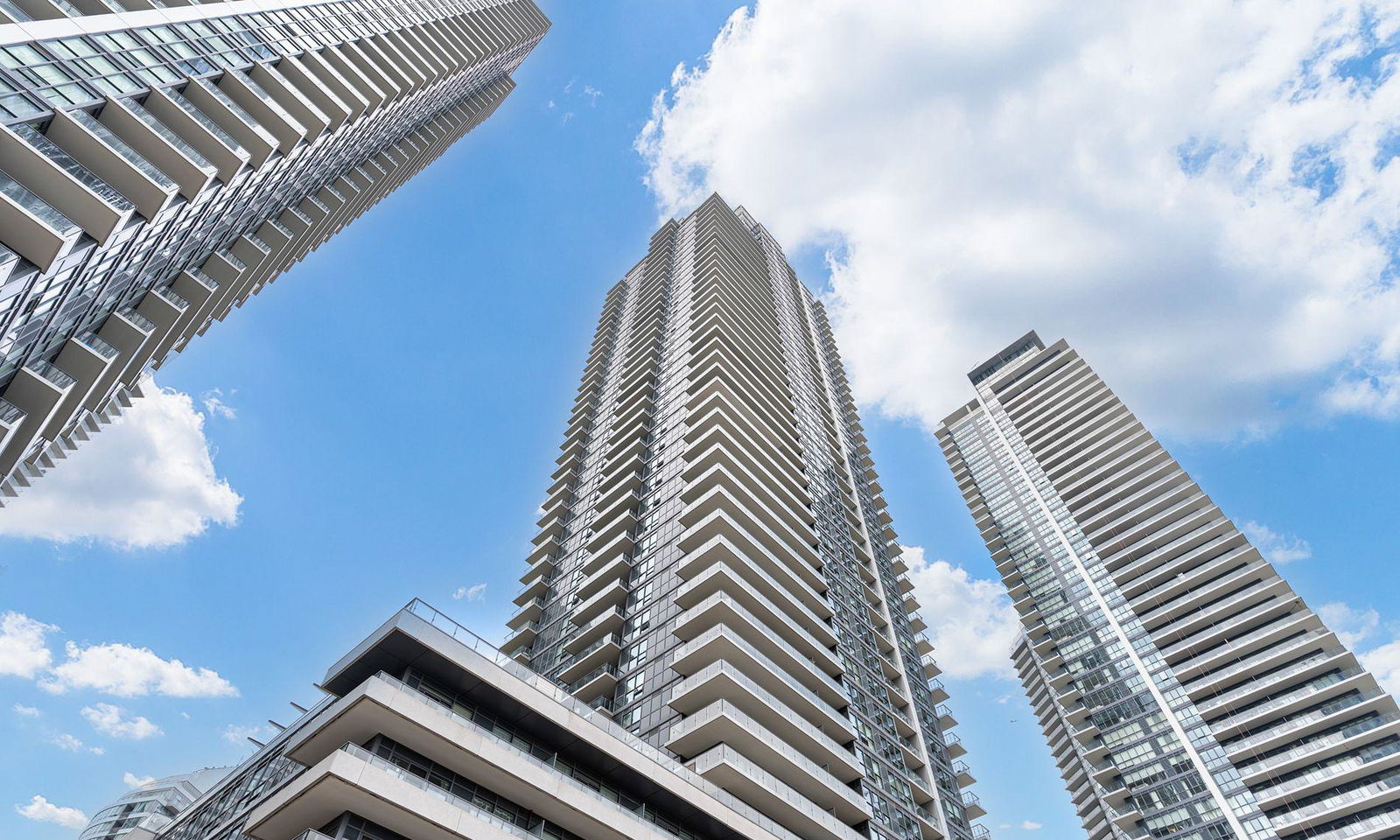
Building Spotlight
Similar Listings
Explore Mimico
Commute Calculator

Demographics
Based on the dissemination area as defined by Statistics Canada. A dissemination area contains, on average, approximately 200 – 400 households.
Building Trends At Westlake Phase I Condos
Days on Strata
List vs Selling Price
Offer Competition
Turnover of Units
Property Value
Price Ranking
Sold Units
Rented Units
Best Value Rank
Appreciation Rank
Rental Yield
High Demand
Market Insights
Transaction Insights at Westlake Phase I Condos
| 1 Bed | 1 Bed + Den | 2 Bed | 2 Bed + Den | 3 Bed | 3 Bed + Den | |
|---|---|---|---|---|---|---|
| Price Range | $560,000 | $563,000 - $650,000 | $720,000 - $770,000 | $810,000 | No Data | No Data |
| Avg. Cost Per Sqft | $1,072 | $1,034 | $959 | $903 | No Data | No Data |
| Price Range | $2,275 - $2,500 | $2,400 - $2,669 | $2,400 - $3,250 | $3,100 - $3,400 | No Data | No Data |
| Avg. Wait for Unit Availability | 50 Days | 26 Days | 35 Days | 87 Days | 337 Days | 538 Days |
| Avg. Wait for Unit Availability | 17 Days | 11 Days | 16 Days | 49 Days | 293 Days | No Data |
| Ratio of Units in Building | 23% | 38% | 28% | 10% | 2% | 1% |
Market Inventory
Total number of units listed and leased in Mimico
