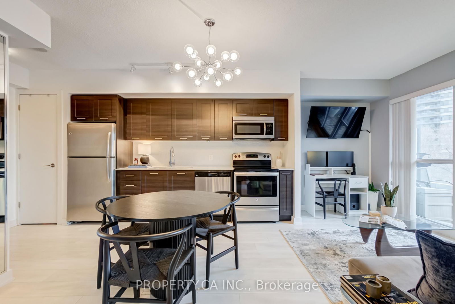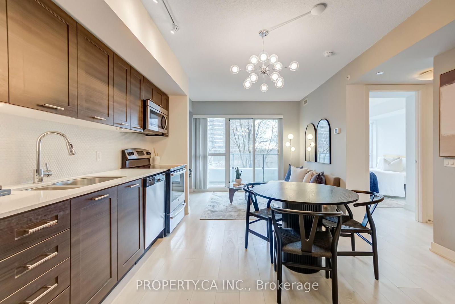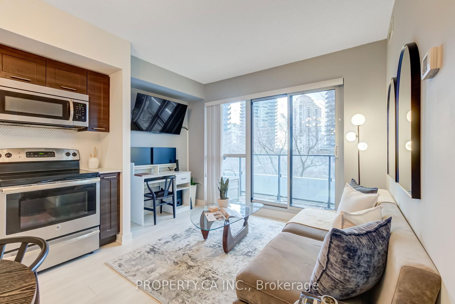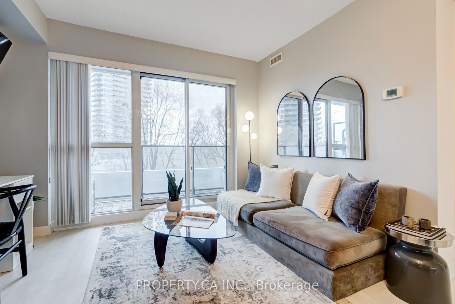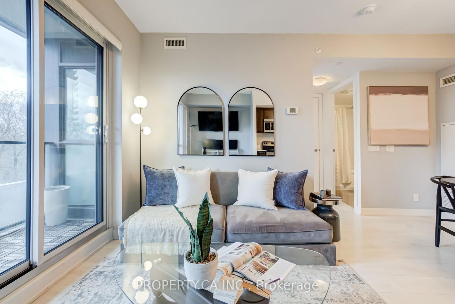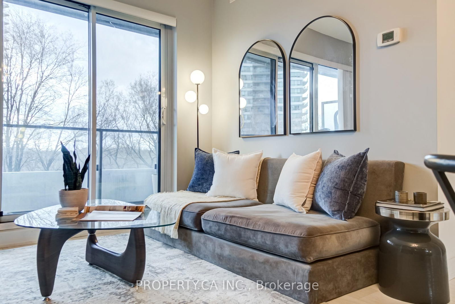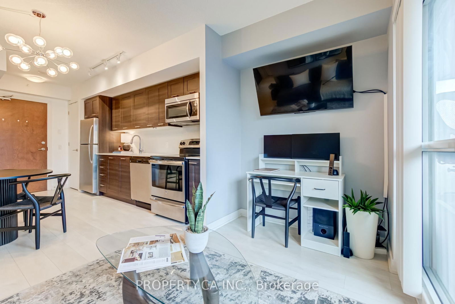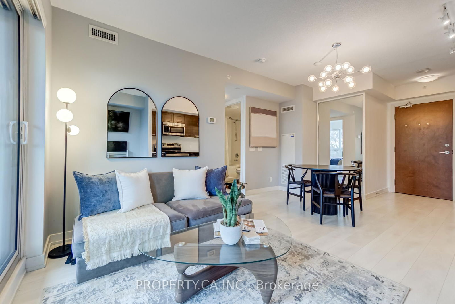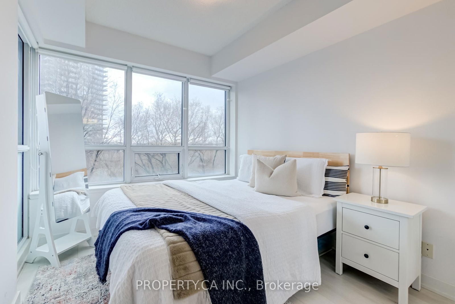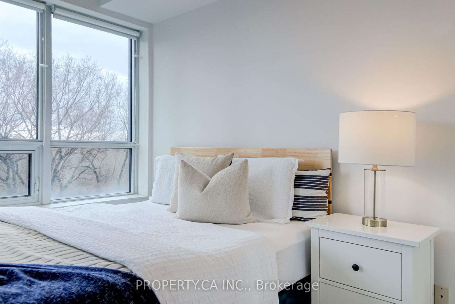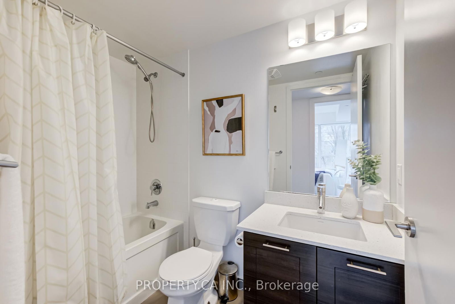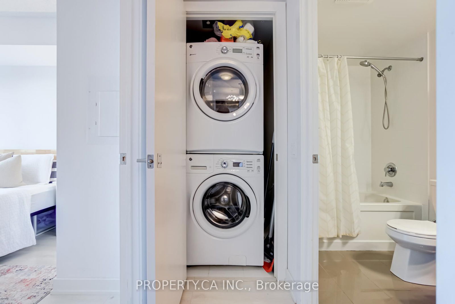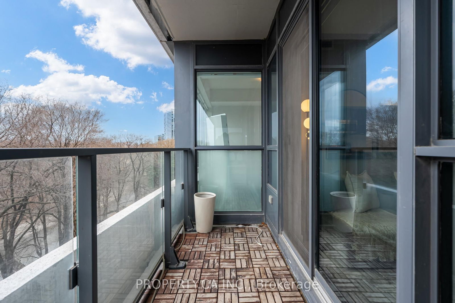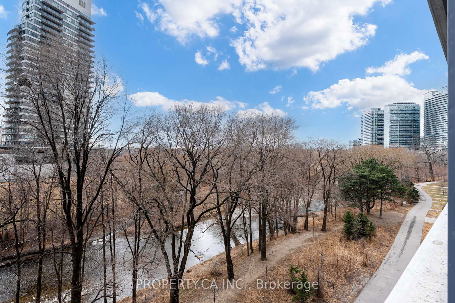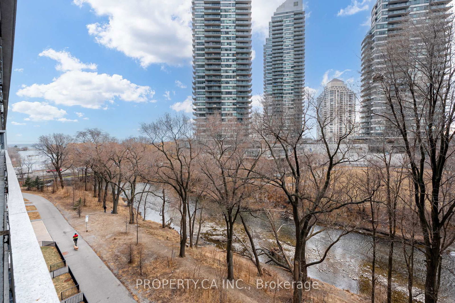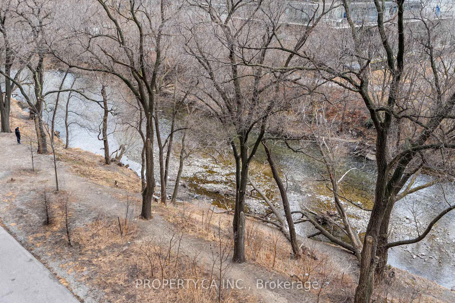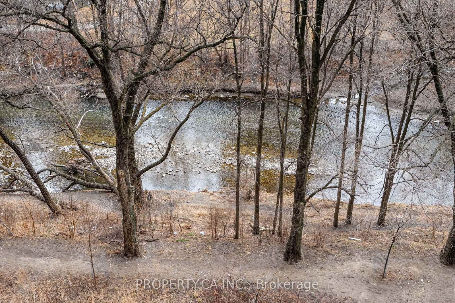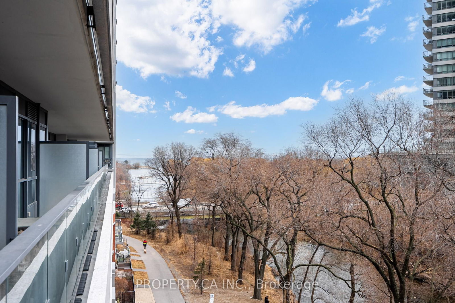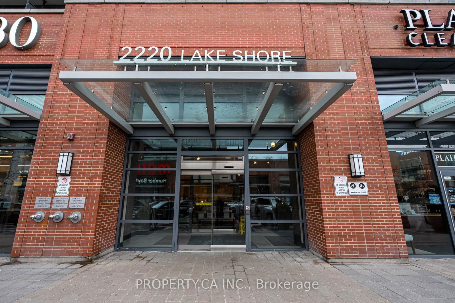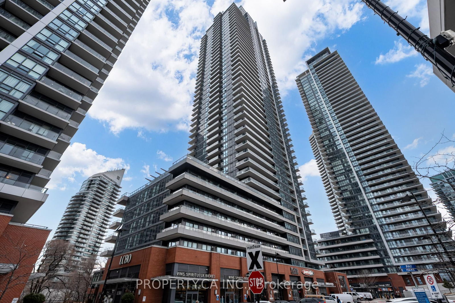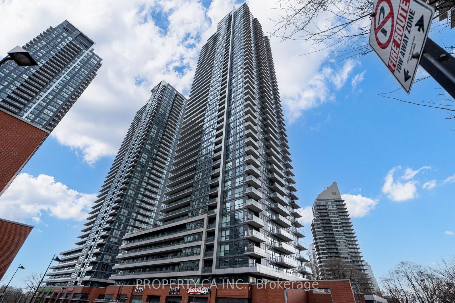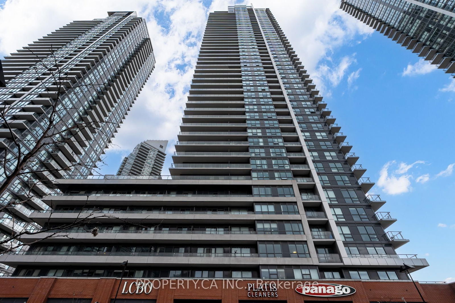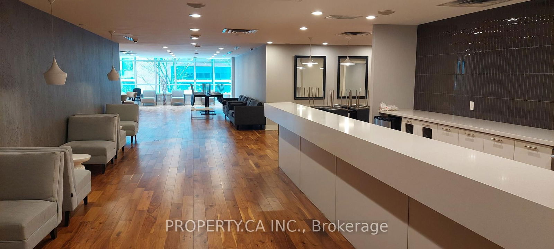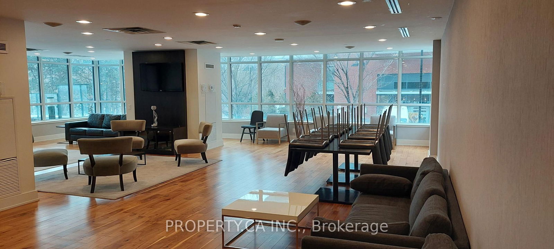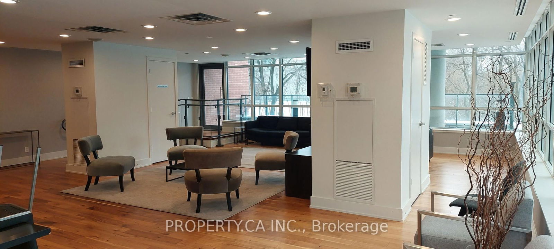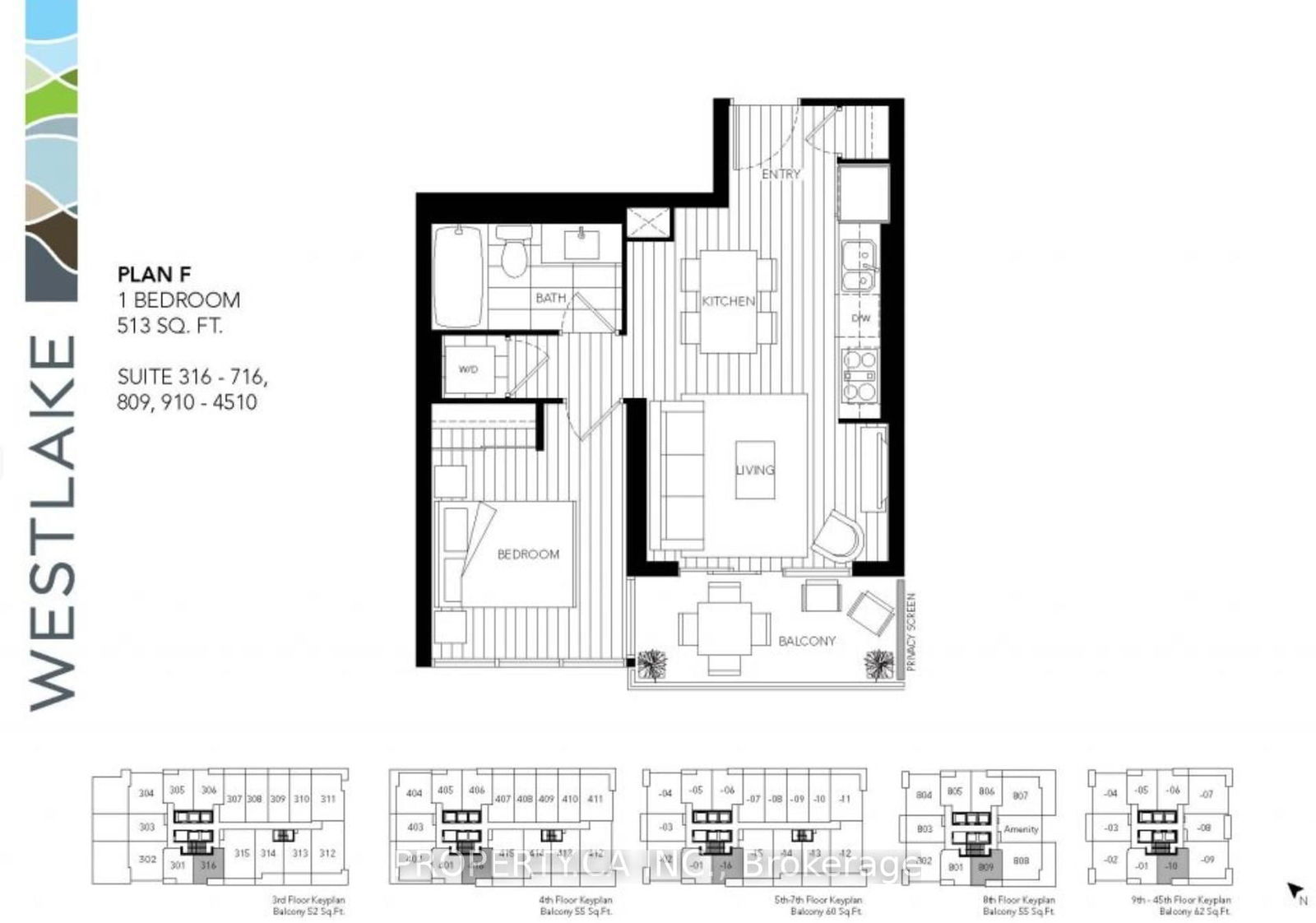Listing History
There are no past listings
Unit Highlights
About this Listing
Welcome to this inviting 1-bedroom condo, where nature and modern living beautifully come together. Nestled in a vibrant and desirable waterfront community, this home offers a tranquil, west-facing view of a lush, forested river, providing the perfect escape from the hustle and bustle of city life. As you enter, the open-concept layout welcomes you with an abundance of natural light and a sense of spaciousness. The large windows frame the peaceful, serene view of the river and its surrounding greenery, creating a calming atmosphere throughout the entire living space. Picture yourself enjoying quiet moments on your balcony while the sun sets over the trees this is a rare opportunity to experience nature right from your home. The kitchen is fully equipped with stainless steel appliances, sleek cabinetry, and ample counter space for both cooking and entertaining. The living and dining areas flow effortlessly, offering plenty of space for relaxation and socializing. The generously sized bedroom serves as a peaceful retreat, featuring large windows with that same captivating river view. With ample closet space and a well-designed layout, its the perfect place to unwind after a busy day. The unit is complemented by a beautifully updated 4-piece bathroom with modern finishes, as well as the convenience of an owned parking space and locker included!This building boasts 3000 Sq Ft of luxurious amenities, including a fitness centre, indoor pool, sauna, 24-hour concierge, Spa, 2 Party rooms, Yoga room, Games room, Rooftop patio with BBQ area, Guest suites, Theatre, library, Squash court, giving you everything you need for a convenient and elevated lifestyle. Located steps from the waterfront, parks, and public transit, you're in a prime position to enjoy both nature and urban convenience.Whether you're a first-time buyer or searching for a peaceful retreat close to the city, this 1-bedroom condo offers the ideal blend of comfort, style, and convenience.
Extras**EXTRAS: Pool, Outdoor Patio / BBQ Area, Guest Suites, Indoor Pool, Sauna, Jacuzzi, 24h Concierge, 2 Party Rooms, Gym, Squash Court, Rec Room, Meeting Room, Visitors Parking, Meeting Room. 1 Parking & 1 Locker! Inclusions: All Existing Appliances: S/S Oven, Fridge, Dishwasher, and Microwave/ Range. Front Load Washer & Dryer, All Elfs, & Custom Blinds. 1 Parking & 1 Storage Locker.
property.ca inc.MLS® #W12034842
Features
Maintenance Fees
Utility Type
- Air Conditioning
- Central Air
- Heat Source
- No Data
- Heating
- Forced Air
Amenities
Room Dimensions
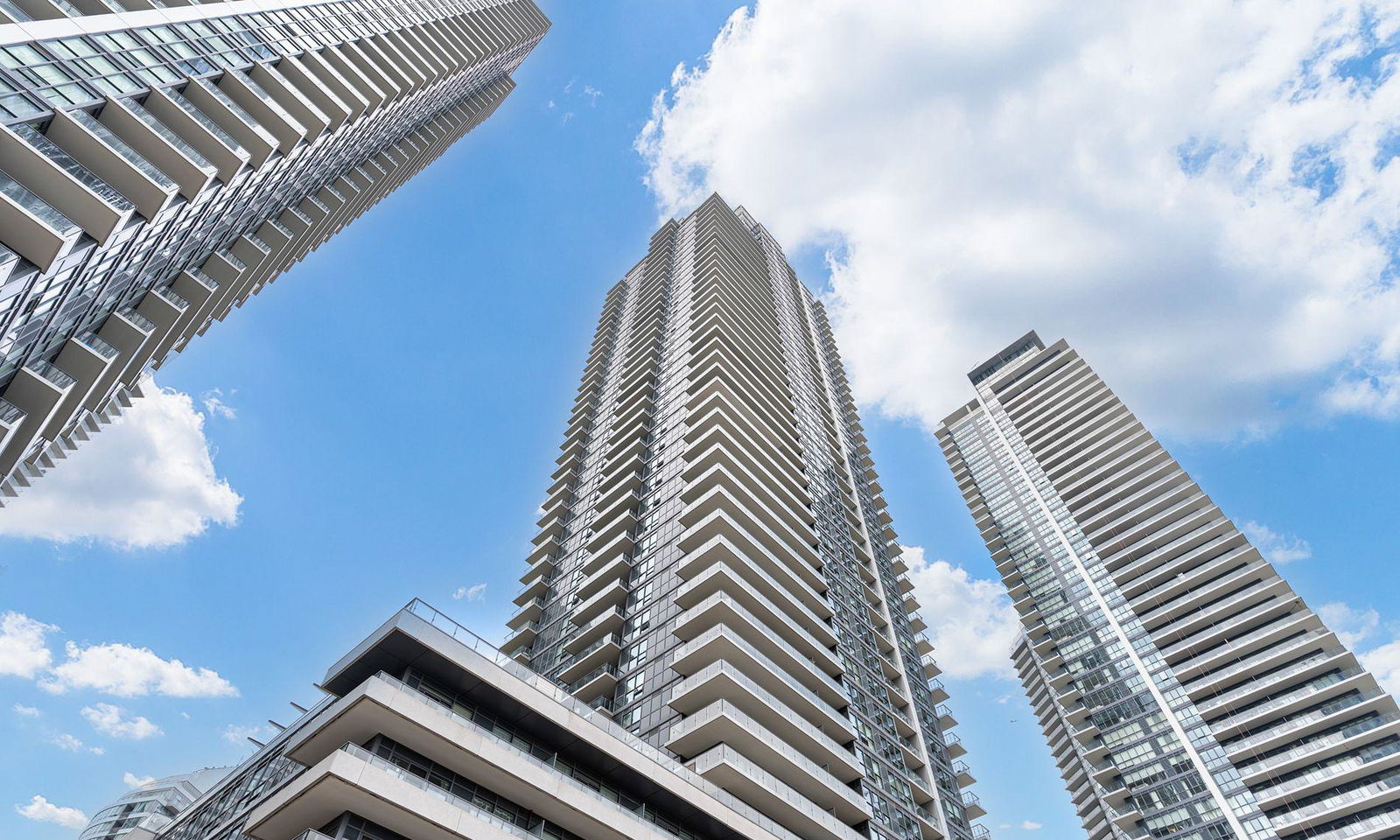
Building Spotlight
Similar Listings
Explore Mimico
Commute Calculator

Demographics
Based on the dissemination area as defined by Statistics Canada. A dissemination area contains, on average, approximately 200 – 400 households.
Building Trends At Westlake Phase I Condos
Days on Strata
List vs Selling Price
Offer Competition
Turnover of Units
Property Value
Price Ranking
Sold Units
Rented Units
Best Value Rank
Appreciation Rank
Rental Yield
High Demand
Market Insights
Transaction Insights at Westlake Phase I Condos
| 1 Bed | 1 Bed + Den | 2 Bed | 2 Bed + Den | 3 Bed | 3 Bed + Den | |
|---|---|---|---|---|---|---|
| Price Range | $560,000 | $563,000 - $650,000 | $720,000 - $770,000 | $810,000 | No Data | No Data |
| Avg. Cost Per Sqft | $1,072 | $1,034 | $959 | $903 | No Data | No Data |
| Price Range | $2,275 - $2,500 | $2,400 - $2,669 | $2,400 - $3,250 | $3,100 - $3,400 | No Data | No Data |
| Avg. Wait for Unit Availability | 50 Days | 26 Days | 35 Days | 87 Days | 337 Days | 538 Days |
| Avg. Wait for Unit Availability | 17 Days | 11 Days | 16 Days | 49 Days | 293 Days | No Data |
| Ratio of Units in Building | 23% | 38% | 28% | 10% | 2% | 1% |
Market Inventory
Total number of units listed and sold in Mimico
