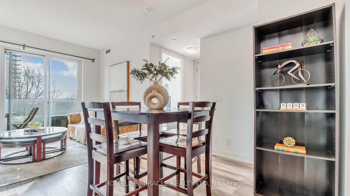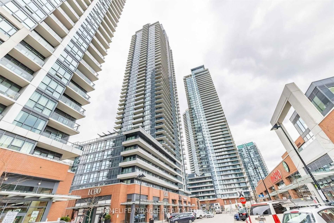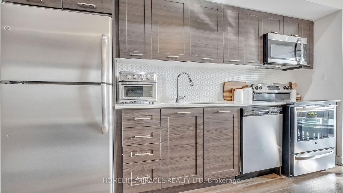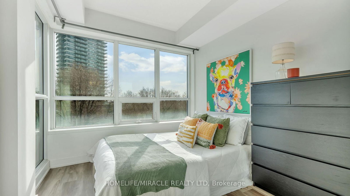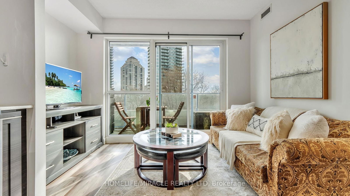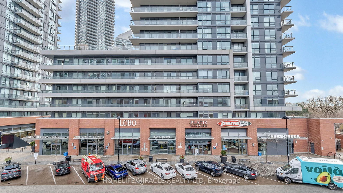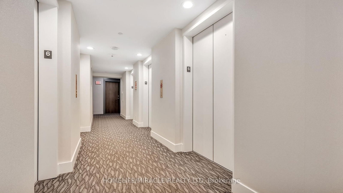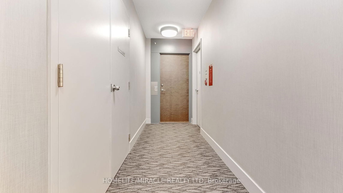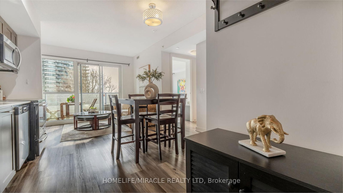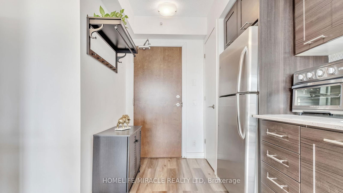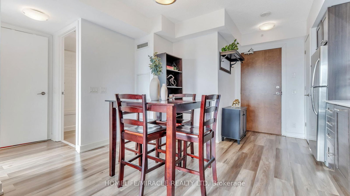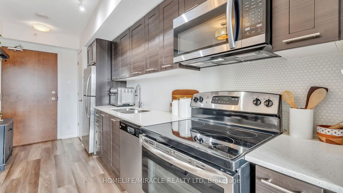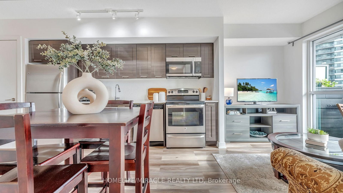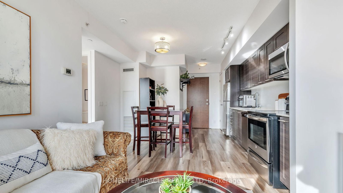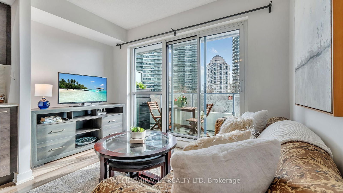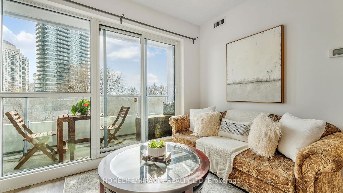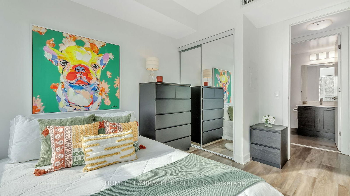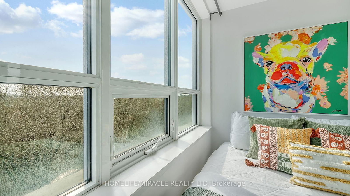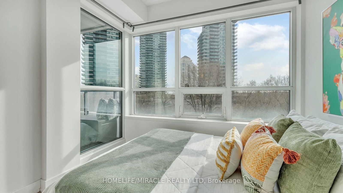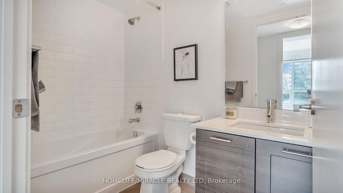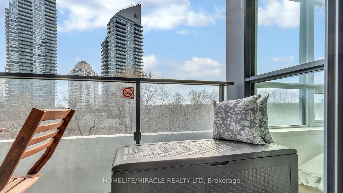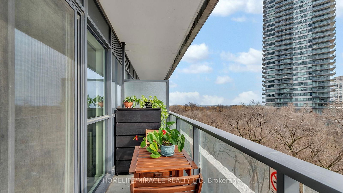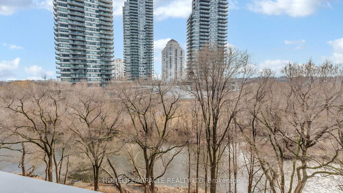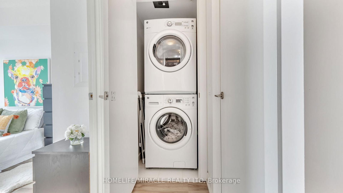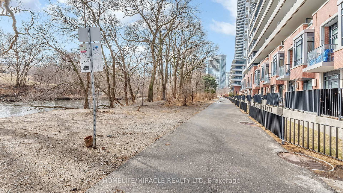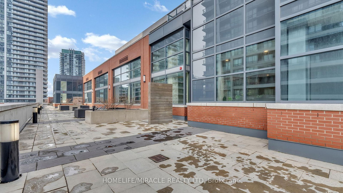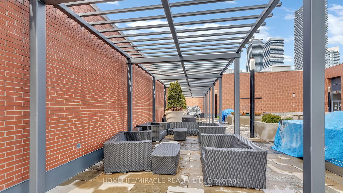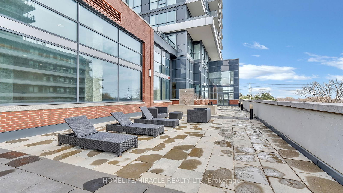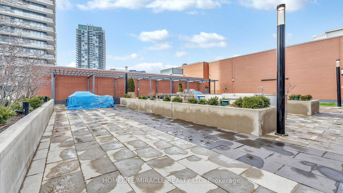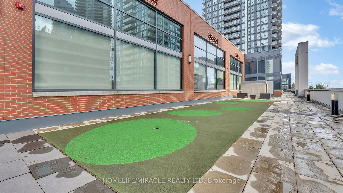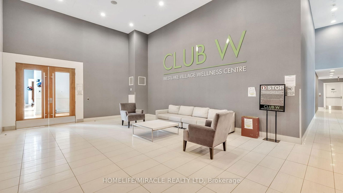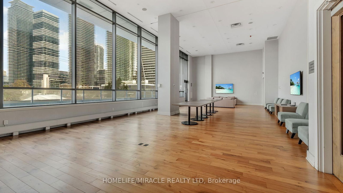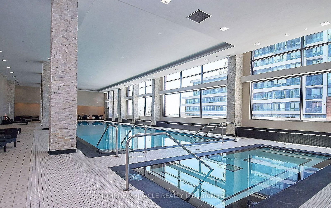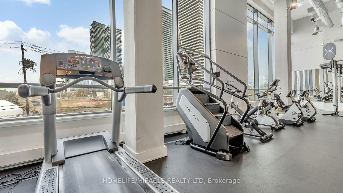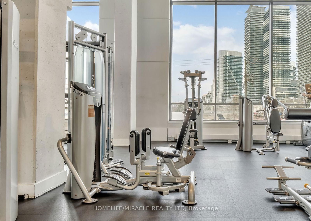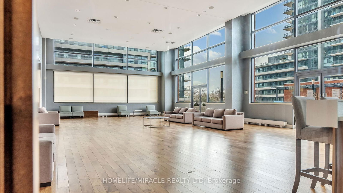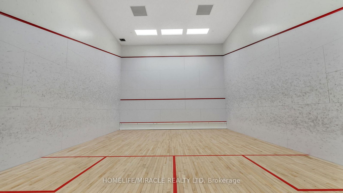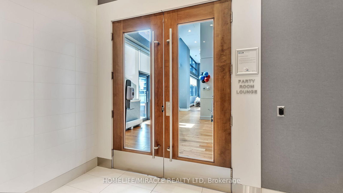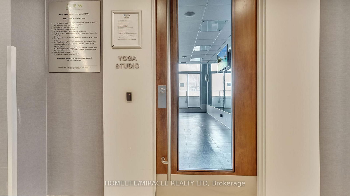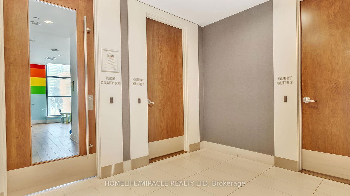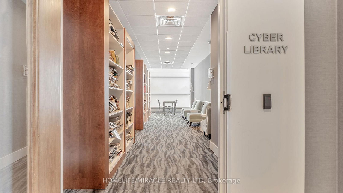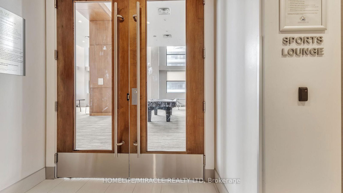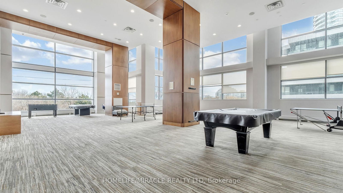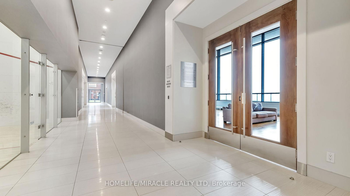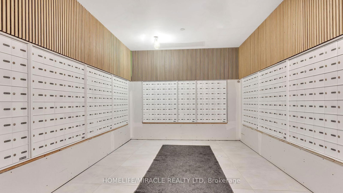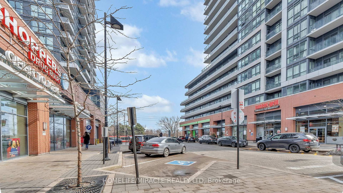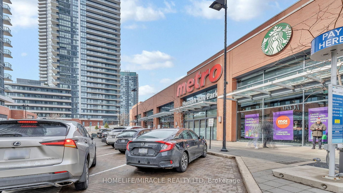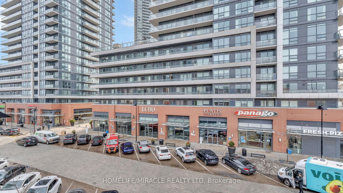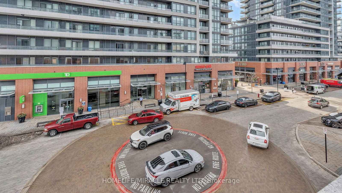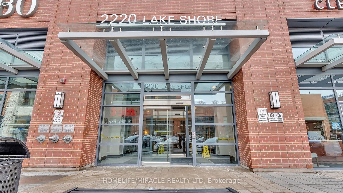Listing History
Unit Highlights
About this Listing
Excellent Tridel Build Fabulous Property In Great Desirable Location* One Of Best Condos In Scarborough* Maintenance Includes All Utilities;Hydro, Gas, Water, Building Insurance And Unbeatable Amenities Such As Indoor & Outdoor Swimming Pool, Hot Tub, Sauna, Squash, Tennis Courts, Gym, Theater, Ballroom, Party Room, Reading Area* Immaculately Maintained Building* Just Beautifully Renovated Very Bright & Spacious Sunny South Exposure Corner Unit* 1150 Sq/Ft Of Elegance And Style *Pets Allowed With Restrictions* Large Balcony With Stunning Unobstructed Panoramic Lake And Toronto Skyline Views* Welcoming Foyer* Very Private Over Size Primary Bedroom With En Suite Gorgeous 4 Pc Washroom, Walk -in Closet & Stunning Natural View* Bright Well Sized 2nd Bedrooms With Glass Door Large Closet* Big Solarium With Large Window - Clear View That Can Be Converted To 3rd Bedroom* Specious Living & Dining Area, Great For Entertaining* Part Of Living Room Can Be Used As Home Office* Modern Kitchen With All Stainless Steel Appliances, Stainless Steel Sink, Stylist Quartz Counter Top, Beautiful Ceramic Back Splash, Tons Of kitchen Cabinet, Walk Out To Balcony* Home High School R H King With 7.4 Fraser Ranking* Amenities Are Located On 2nd Floor* 4 Renovated Big Elevators* Childcare 8 Min Walk* Gated Community* Big Grounds For Morning Or Evening Walk* Tons Of Covered Visitor Parking* Rooftop Gardens* 24/7 Gate House Security & Security System* Greystone Plaza Across Street With Grocery, Doctor - Dental Office, Mcdonald's, Bubble Tea Shop, Convenience, Pizza Store* Bluffs, Lake Close By* Ttc At The Door, 2 Go Stations, Eglinton Lrt, Kennedy And Warden Subway Station Very Close, Easy Commute To Downtown And Other Part Of The City* STC, All Big Box Stores, Banks, Gas Station, Place Of Worship, Canadian And Ethnic Grocery Stores, Hospital Are Near By* Family Friendly, Vibrant, Contemporary, Urban Property* Make This Your Home Today And Enjoy !
ExtrasS/S Fridge, S/S Stove, S/S Dishwasher, B/I S/S Range Hood, Washer & Dryer, All Electric Light Fixture, Blinds, TV Wall-Mount
homelife/miracle realty ltdMLS® #W12051709
Features
Maintenance Fees
Utility Type
- Air Conditioning
- Central Air
- Heat Source
- No Data
- Heating
- Forced Air
Amenities
Room Dimensions
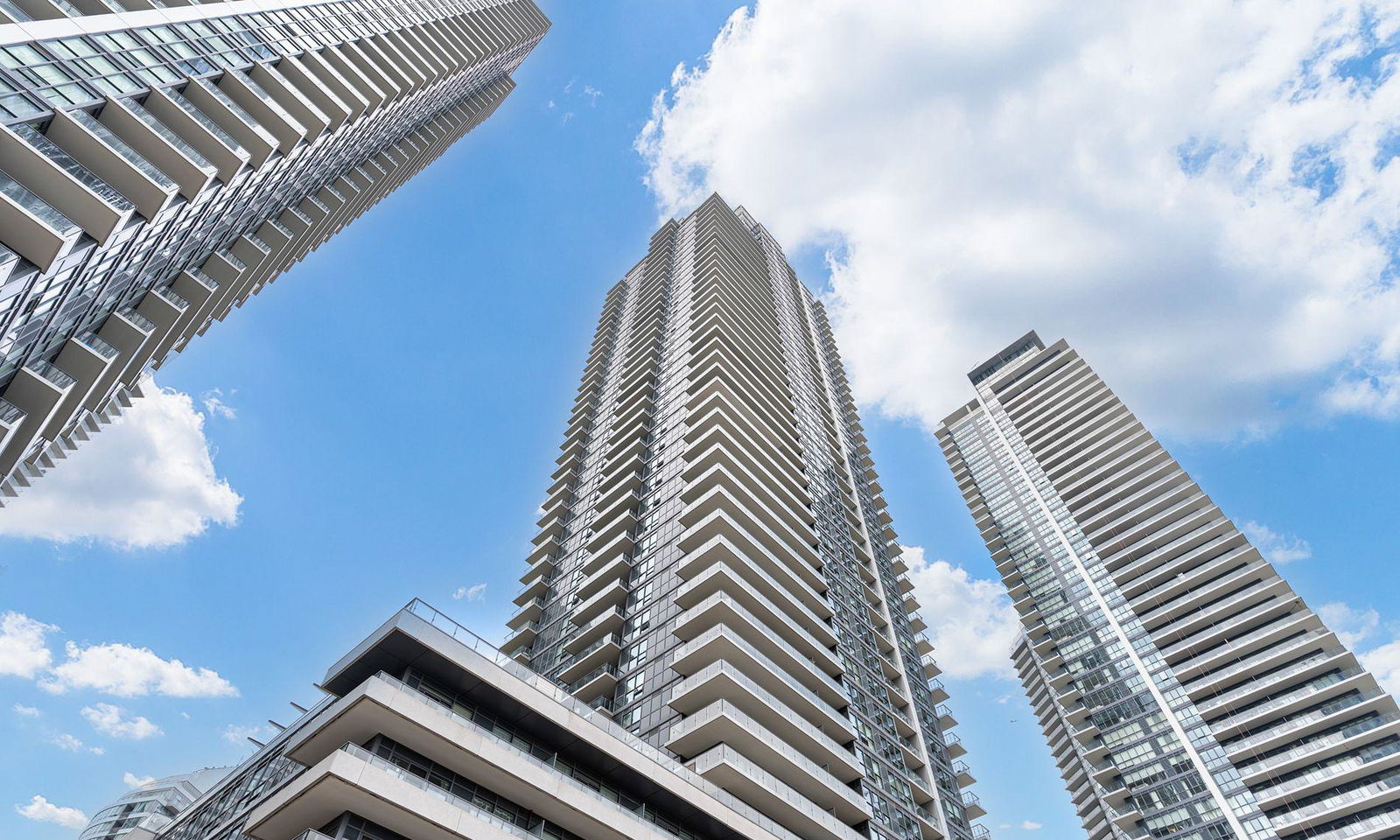
Building Spotlight
Similar Listings
Explore Mimico
Commute Calculator

Demographics
Based on the dissemination area as defined by Statistics Canada. A dissemination area contains, on average, approximately 200 – 400 households.
Building Trends At Westlake Phase I Condos
Days on Strata
List vs Selling Price
Offer Competition
Turnover of Units
Property Value
Price Ranking
Sold Units
Rented Units
Best Value Rank
Appreciation Rank
Rental Yield
High Demand
Market Insights
Transaction Insights at Westlake Phase I Condos
| 1 Bed | 1 Bed + Den | 2 Bed | 2 Bed + Den | 3 Bed | 3 Bed + Den | |
|---|---|---|---|---|---|---|
| Price Range | $560,000 | $563,000 - $650,000 | $720,000 - $770,000 | $810,000 | No Data | No Data |
| Avg. Cost Per Sqft | $1,072 | $1,034 | $959 | $903 | No Data | No Data |
| Price Range | $2,275 - $2,500 | $2,400 - $2,669 | $2,400 - $3,250 | $3,100 - $3,400 | No Data | No Data |
| Avg. Wait for Unit Availability | 50 Days | 26 Days | 35 Days | 87 Days | 337 Days | 538 Days |
| Avg. Wait for Unit Availability | 17 Days | 11 Days | 16 Days | 49 Days | 293 Days | No Data |
| Ratio of Units in Building | 23% | 38% | 28% | 10% | 2% | 1% |
Market Inventory
Total number of units listed and sold in Mimico
