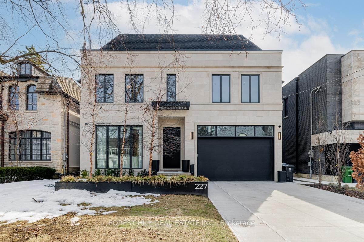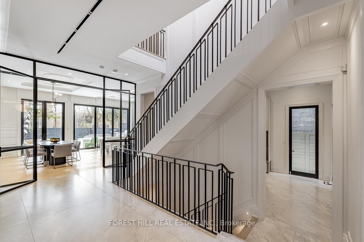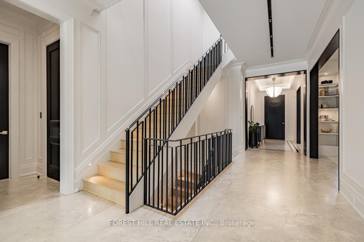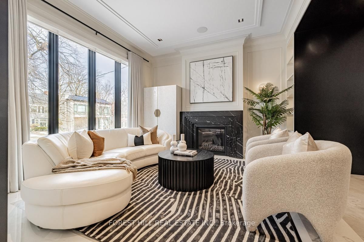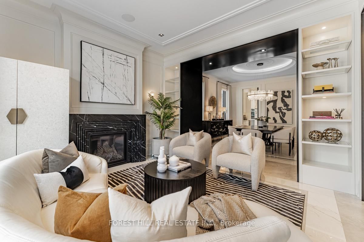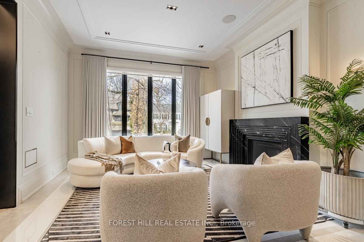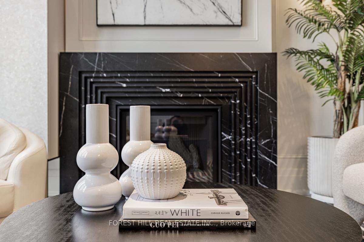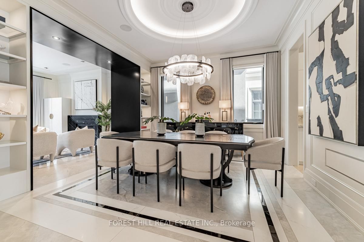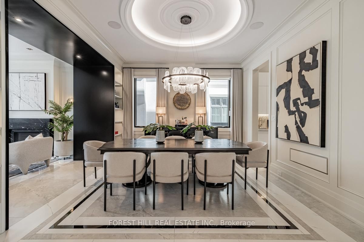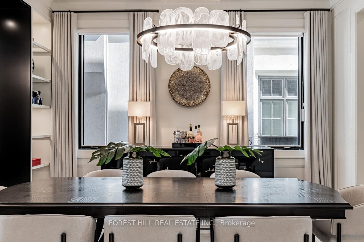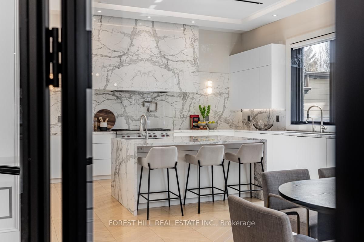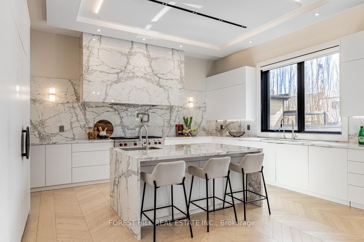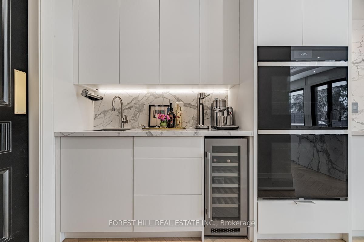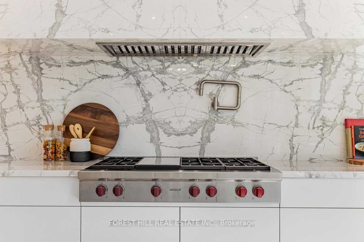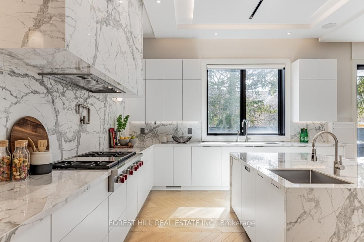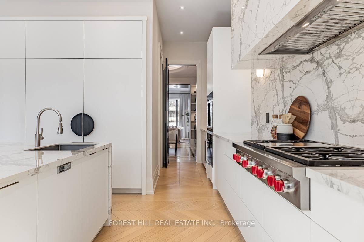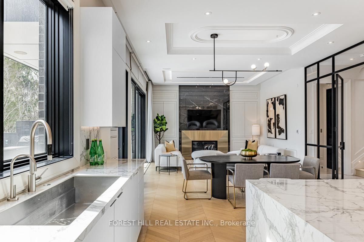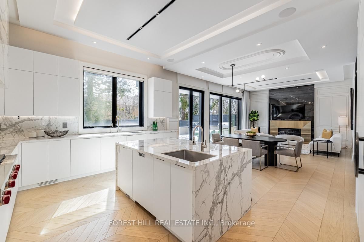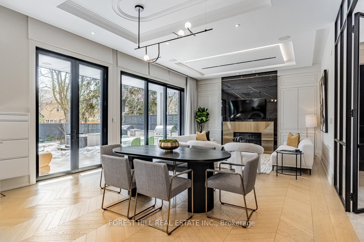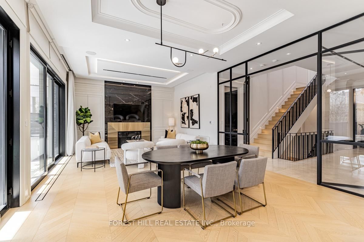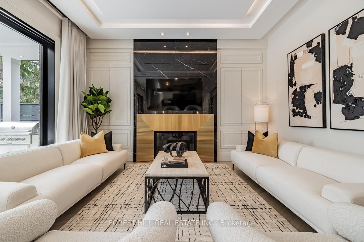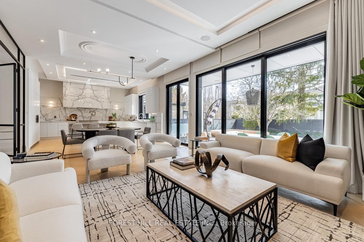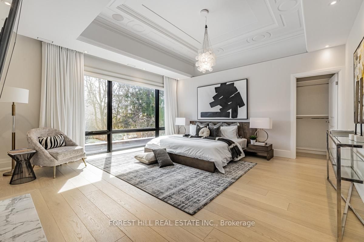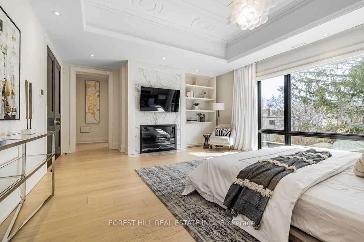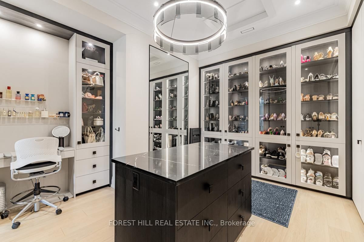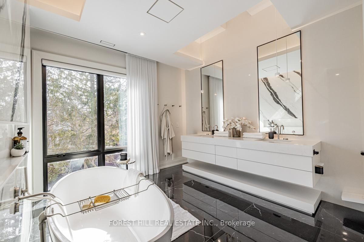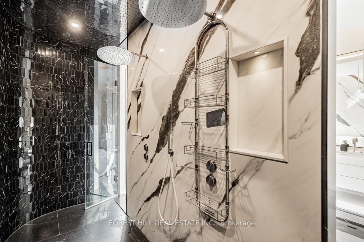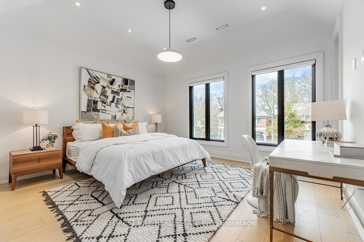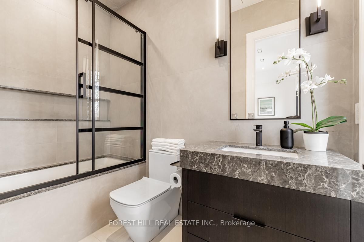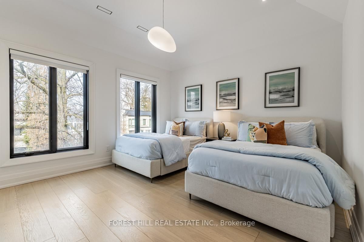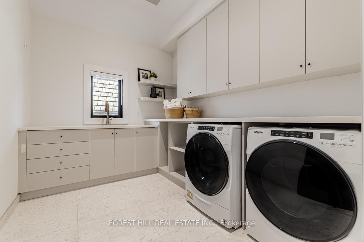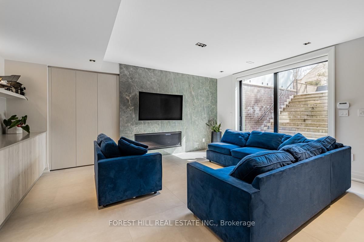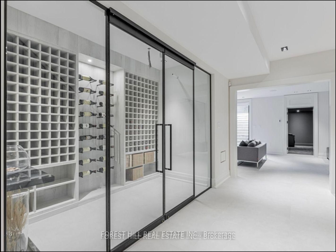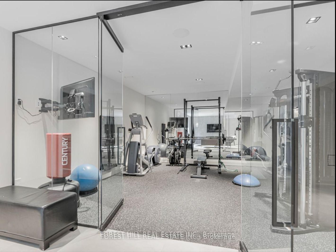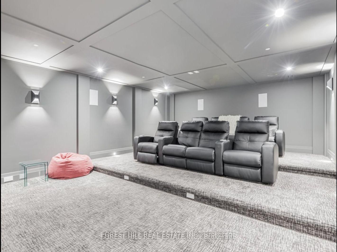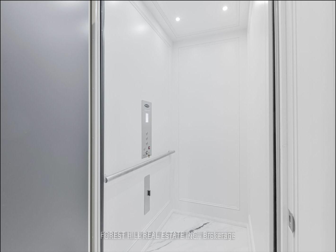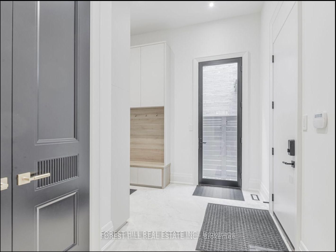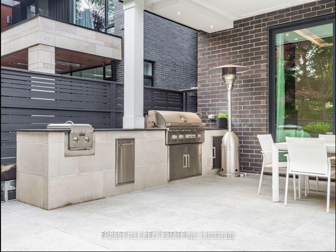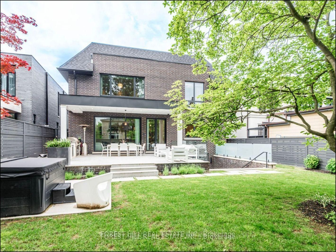227 Strathallan Wood
Listing History
Property Highlights
Ownership Type:
Freehold
Property Size:
5,000+ SQFT
Driveway:
Private Double
Basement:
Finished Walk Out
Garage:
Attached
Taxes:
$26,845 (2024)
Fireplace:
Yes
Possession Date:
30/60/TBA
Laundry:
Upper
About 227 Strathallan Wood
The Best Value in Lytton Park.Refined luxury in the heart of prestigious Lytton Park. Built in 2022, this stunning residence offers an unparalleled blend of style and functionality. Flawlessly designed with meticulous attention to detail, it features a striking natural limestone exterior, a heated driveway, and a spacious two-car garage. Interiors by Halina Catherine showcase expertly crafted cabinetry, elegant millwork, recessed lighting, and four gas fireplaces. Designed for both entertaining and everyday living, the home boasts generous principal rooms, a chef's kitchen that seamlessly connects to the family room, and a walkout to a beautifully appointed outdoor patio, kitchen, and backyard. The primary suite is a true retreat, complete with a spa-like five-piece ensuite and an expansive walk-in closet. Each additional bedroom includes its own ensuite, ensuring comfort and privacy. A second-floor laundry room and built-in hallway workstation add convenience. The lower level is a standout, offering a bright recreation room with a wet bar and walkout, a state-of-the-art home theatre, a glass-enclosed gym, a private salon/massage room, a wine cellar, and a nanny suite. Spacious south-facing backyard featuring a stone patio, outdoor kitchen, and hot tub. Heated driveway for added convenience. Just minutes from local restaurants, boutiques, parks, and top-rated public and private schools.
ExtrasSee Attached Feature Sheet.
forest hill real estate inc.MLS® #C12014045
Fees & Utilities
Utility Type
Air Conditioning
Heat Source
Heating
Property Details
- Type
- Detached
- Exterior
- Brick
- Style
- 2 Storey
- Central Vacuum
- No Data
- Basement
- Finished Walk Out
- Age
- Built 0-5
Land
- Fronting On
- No Data
- Lot Frontage & Depth (FT)
- 50 x 135
- Lot Total (SQFT)
- 6,750
- Pool
- None
- Intersecting Streets
- BATHURST/GLENCAIRN
Room Dimensions
Living (Main)
Fireplace, Pot Lights, Porcelain Floor
Dining (Main)
Porcelain Floor, Window, Recessed Lights
Kitchen (Main)
Recessed Lights, hardwood floor, Breakfast Bar
Bedroomeakfast (Main)
hardwood floor, Walkout To Patio, Open Concept
Family (Main)
Fireplace, Built-in Bookcase, hardwood floor
Primary (2nd)
5 Piece Ensuite, Walk-in Closet, Fireplace
2nd Bedroom (2nd)
Walk-in Closet, 4 Piece Ensuite, Pot Lights
3rd Bedroom (2nd)
3 Piece Ensuite, Double Closet, hardwood floor
4th Bedroom (2nd)
3 Piece Ensuite, Double Closet, hardwood floor
Rec (Bsmt)
Walkout To Yard, Wet Bar, Pot Lights
Similar Listings
Explore Nortown | Bedford Park
Commute Calculator

Demographics
Based on the dissemination area as defined by Statistics Canada. A dissemination area contains, on average, approximately 200 – 400 households.
Sales Trends in Nortown | Bedford Park
| House Type | Detached | Semi-Detached | Row Townhouse |
|---|---|---|---|
| Avg. Sales Availability | 4 Days | 744 Days | 377 Days |
| Sales Price Range | $1,080,000 - $6,100,000 | No Data | No Data |
| Avg. Rental Availability | 7 Days | 252 Days | Days |
| Rental Price Range | $1,600 - $12,500 | No Data | No Data |
