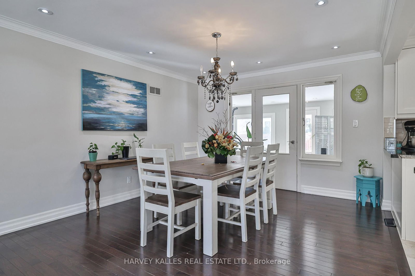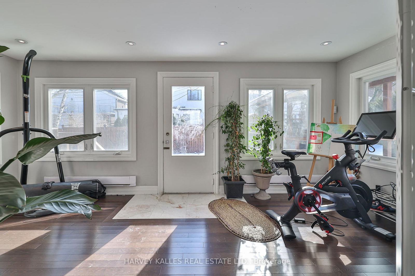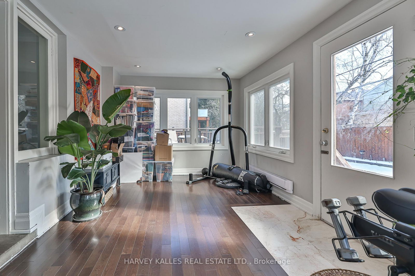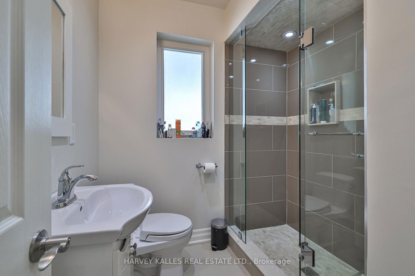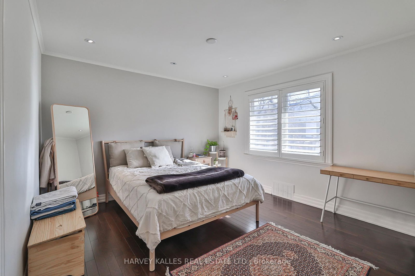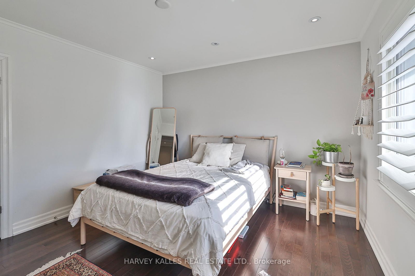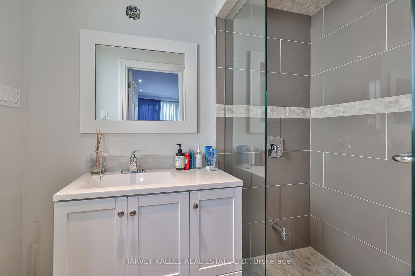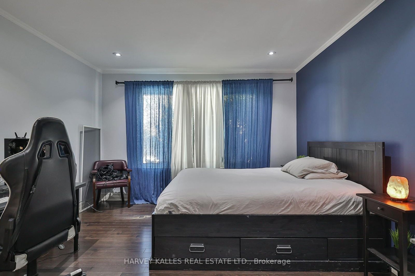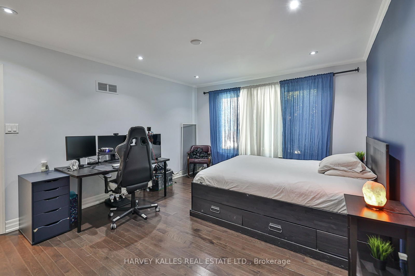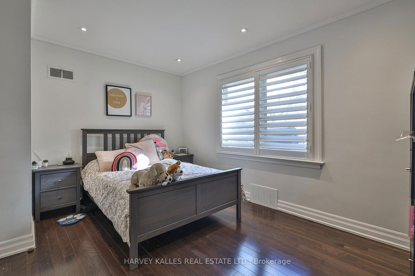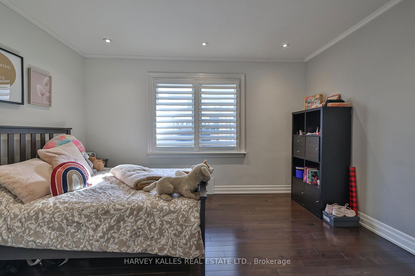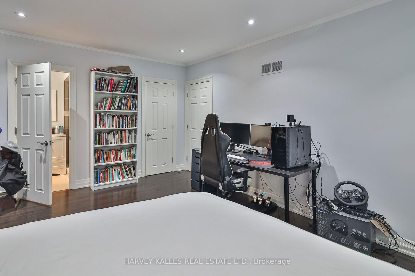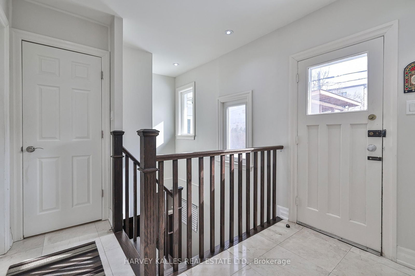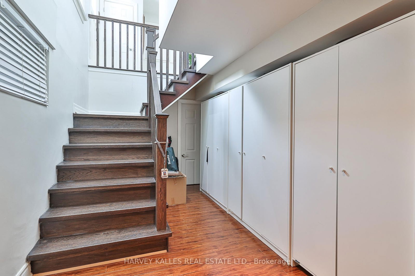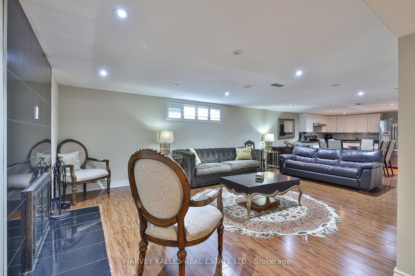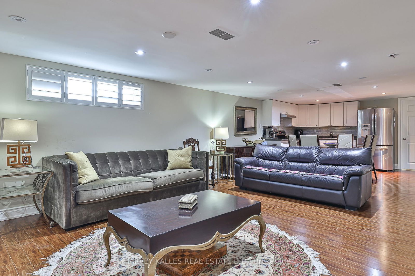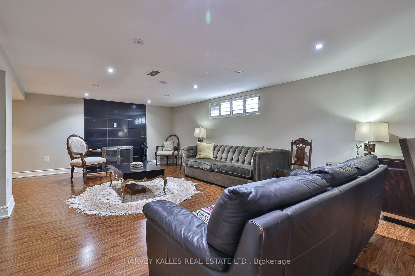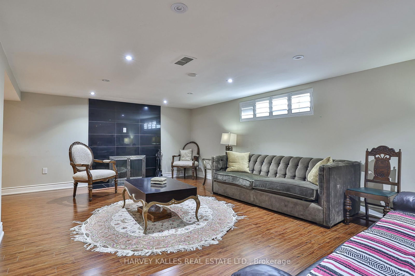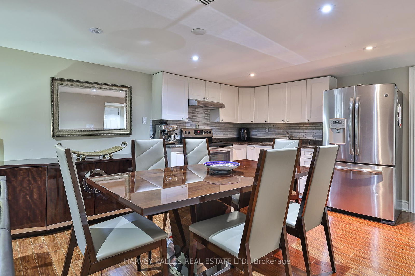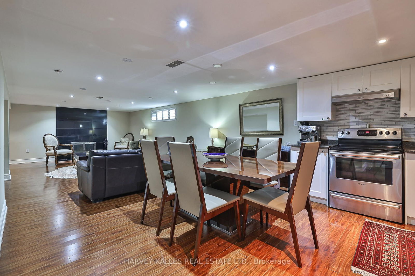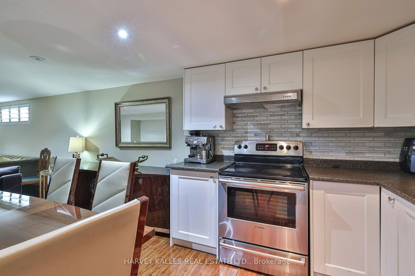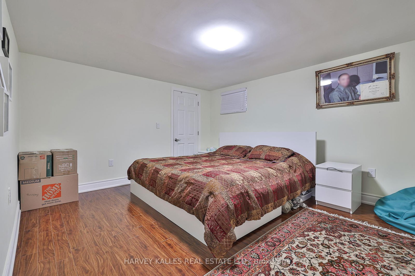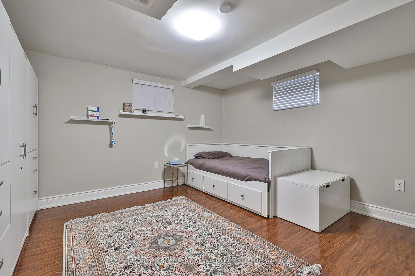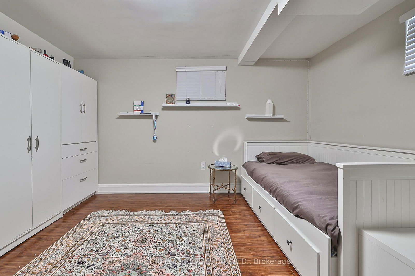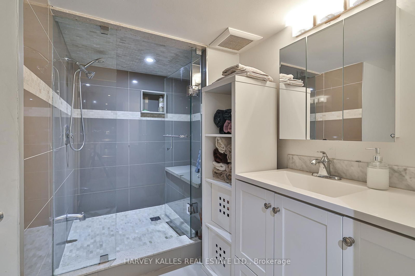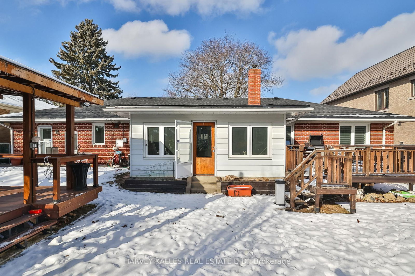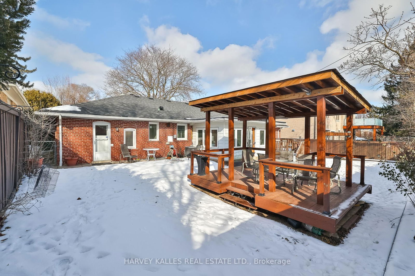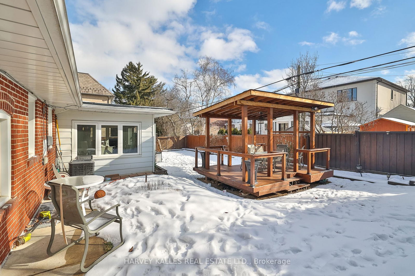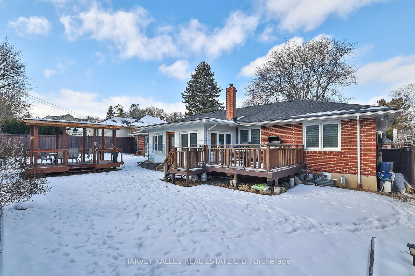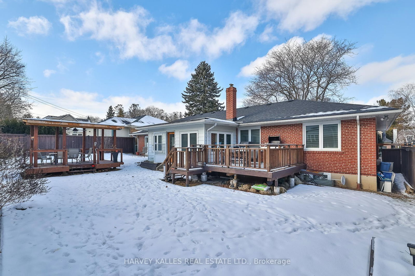23 Rothmere Dr
Listing History
Property Highlights
About 23 Rothmere Dr
Situated where Wanless Park meets Lawrence Park, 23 Rothmere Drive offers an exceptional opportunity on a premium 75' x94' south-facing lot. This well-maintained bungalow provides incredible flexibility move in, renovate, expand, or build new to suit your vision. The home features 3+2 bedrooms, 3 bathrooms, and two fireplaces, with expansive picture windows that fill the space with natural light. The main level includes an updated kitchen with custom cabinetry, granite countertops, and stainless-steel appliances, a spacious living and dining area with a wood-burning fireplace, and a sun-filled den with a walkout to the private backyard. The lower level, with a separate entrance, features a second kitchen and a large recreation room, offering excellent potential for an in-law suite or additional living space. Located just steps from Wanless Park and Toronto French School (TFS), minutes to the Granite Club, Crescent School, and Sunnybrook Hospital, this home is ideal for families seeking top-tier education, recreation, and convenience. Yonge Street, public transit, and a variety of parks and shops are all within easy reach, providing a balance of urban accessibility and residential charm. Whether looking to create a luxurious custom home or enhance the existing space, this prime lot in a coveted neighborhood presents endless possibilities.
ExtrasAll electric light fixtures and window coverings, 2 fridges, 2 stoves, dishwasher, garage door opener with remote, washer, dryer,basement freezer, central air, and owned hot water tank.
harvey kalles real estate ltd.MLS® #C12037584
Features
Property Details
- Type
- Detached
- Exterior
- Brick
- Style
- Bungalow
- Central Vacuum
- No Data
- Basement
- Full
- Age
- No Data
Utility Type
- Air Conditioning
- Central Air
- Heat Source
- No Data
- Heating
- Forced Air
Land
- Fronting On
- No Data
- Lot Frontage & Depth (FT)
- 75 x 94
- Lot Total (SQFT)
- 7,050
- Pool
- None
- Intersecting Streets
- Mildenhall Rd & Lawrence Ave E
Room Dimensions
Similar Listings
Explore Bridle Path | Sunnybrook Park
Commute Calculator

Demographics
Based on the dissemination area as defined by Statistics Canada. A dissemination area contains, on average, approximately 200 – 400 households.
Sales Trends in Bridle Path | Sunnybrook Park
| House Type | Detached |
|---|---|
| Avg. Sales Availability | 29 Days |
| Sales Price Range | $4,315,000 - $17,000,000 |
| Avg. Rental Availability | 62 Days |
| Rental Price Range | $5,000 - $40,000 |









