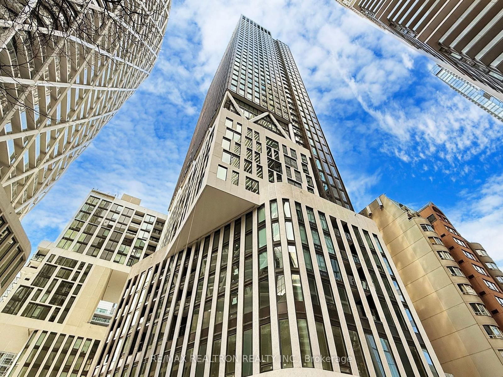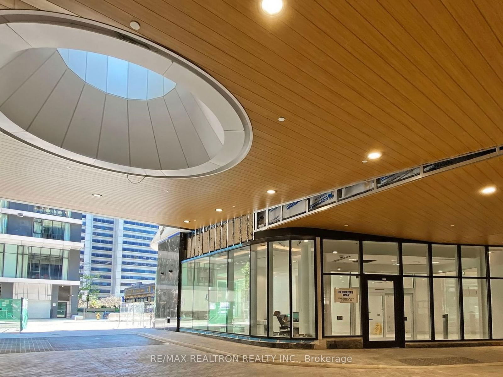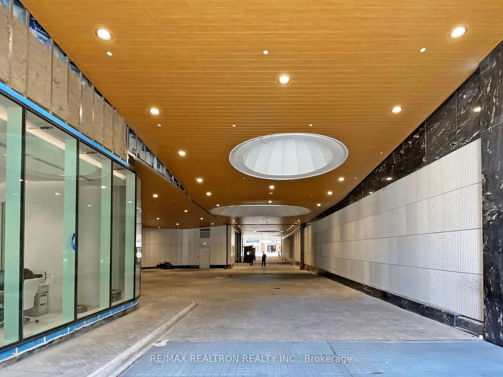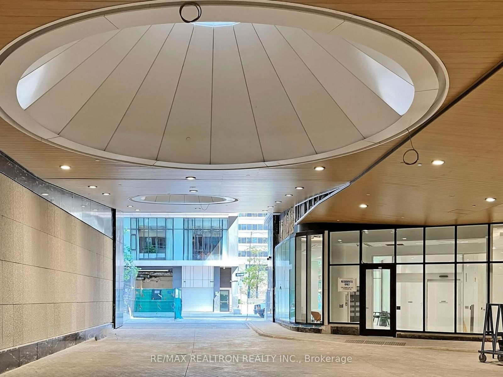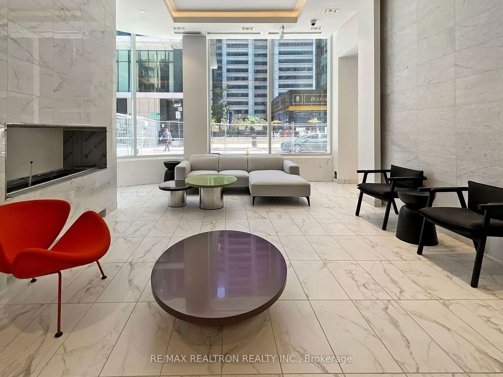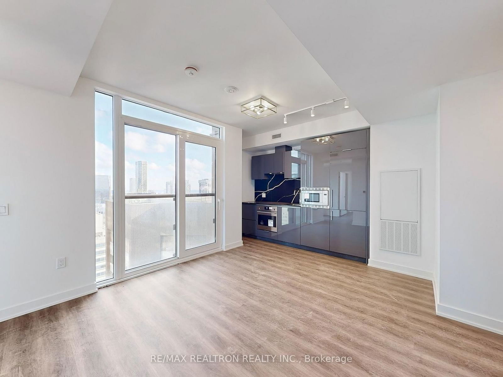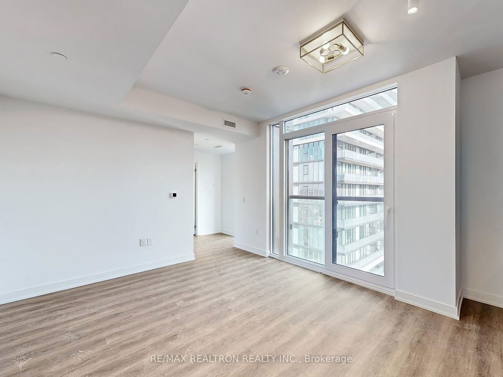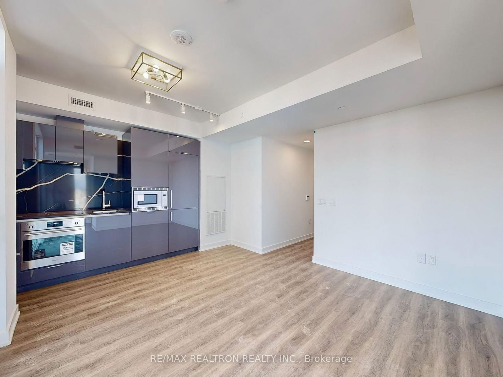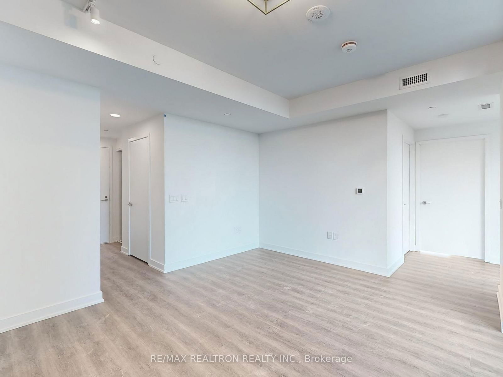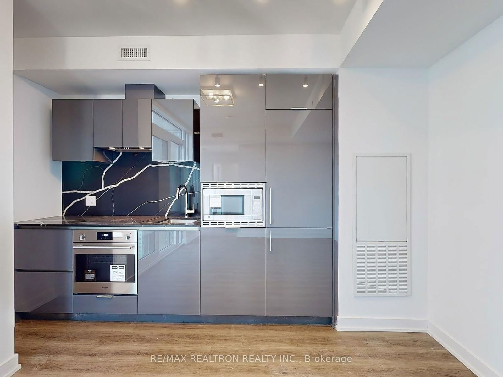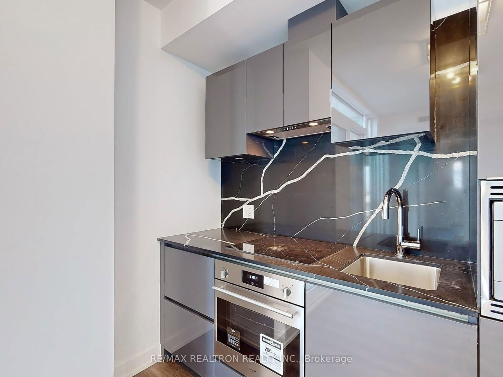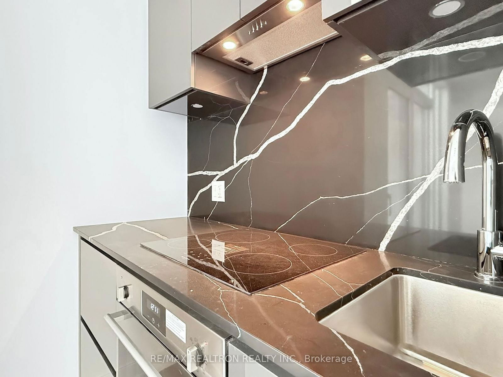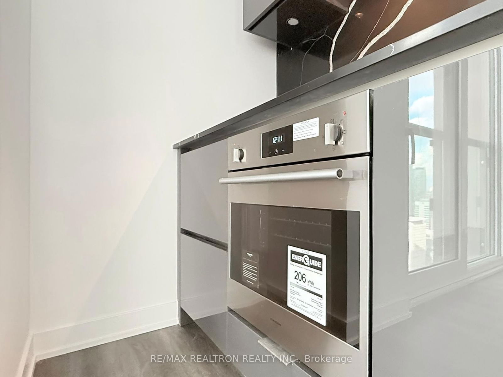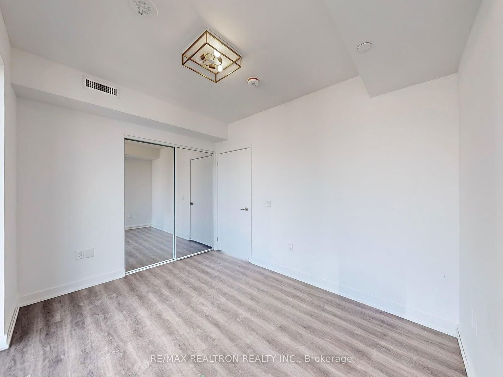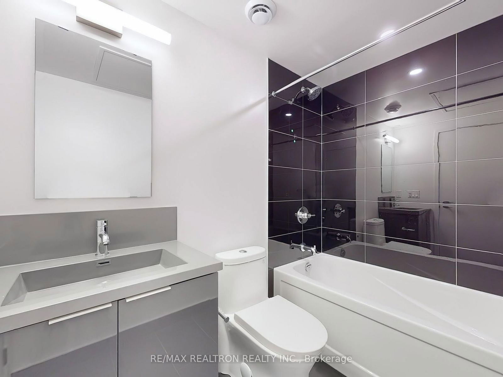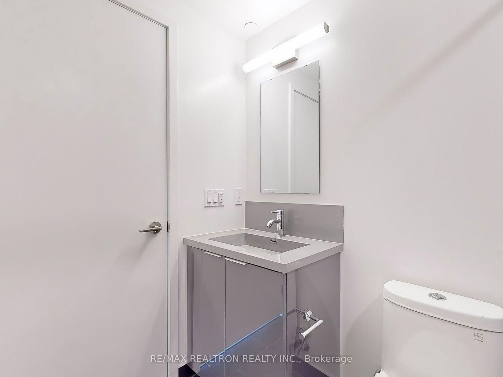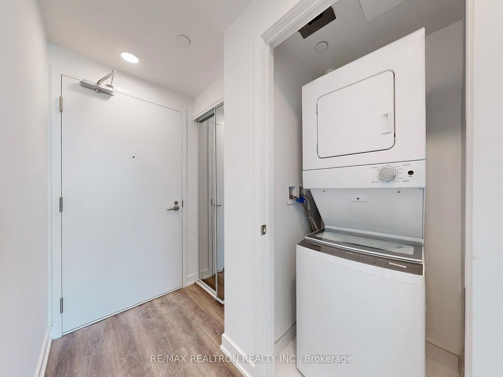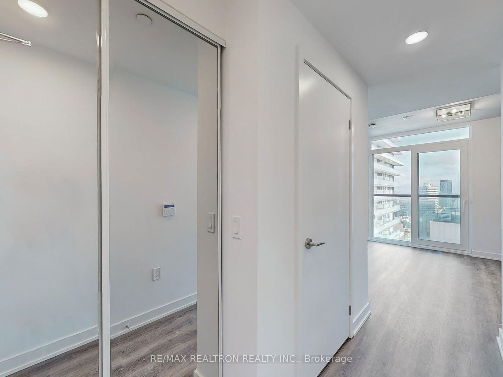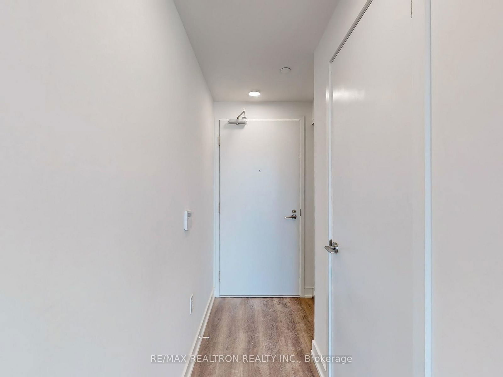3403 - 238 Simcoe St
Listing History
Unit Highlights
Utilities Included
Utility Type
- Air Conditioning
- Central Air
- Heat Source
- Gas
- Heating
- Forced Air
Room Dimensions
Room dimensions are not available for this listing.
About this Listing
Brand New Artists' Alley 1-bedroom unit situated at the coveted Northeast Corner, featuring floor-to-ceiling windows with stunning city views. The windows are outfitted with premium linen roller shades for added elegance and privacy. This unit has been thoughtfully upgraded with premium features, including: stone counter top, Smooth Ceilings throughout the unit, Custom Light Fixtures of White/Rose Gold in both the dining area and primary bedroom, Under-Cabinet Lighting, The open-concept living and dining area features sleek laminate flooring, and the modern kitchen comes with high-end built-in appliances for style and functionality. With a perfect Transit Score of 100, this prime location places everything at your doorstep: University of Toronto, OCAD, St. Patrick Subway Station, City Hall, AGO, SickKids, Mount Sinai Hospital, and Queen's Park. Plus, you're just minutes away from the Financial District, Entertainment District, Nathan Phillips Square, and Eaton Centre.
ExtrasHigh-end brand built-in kitchen appliances: Fridge, Freezer, Stove, Oven, Microwave, Dishwasher, Stacked Washer and Dryer
re/max realtron realty inc.MLS® #C11893210
Amenities
Explore Neighbourhood
Similar Listings
Demographics
Based on the dissemination area as defined by Statistics Canada. A dissemination area contains, on average, approximately 200 – 400 households.
Price Trends
Maintenance Fees
Building Trends At Artists' Alley Condos
Days on Strata
List vs Selling Price
Or in other words, the
Offer Competition
Turnover of Units
Property Value
Price Ranking
Sold Units
Rented Units
Best Value Rank
Appreciation Rank
Rental Yield
High Demand
Transaction Insights at 234 Simcoe Street
| Studio | 1 Bed | 1 Bed + Den | 2 Bed | 2 Bed + Den | 3 Bed | |
|---|---|---|---|---|---|---|
| Price Range | No Data | No Data | $580,000 - $599,000 | No Data | No Data | No Data |
| Avg. Cost Per Sqft | No Data | No Data | $1,074 | No Data | No Data | No Data |
| Price Range | $1,850 - $2,250 | $2,050 - $2,400 | $2,150 - $2,800 | $2,450 - $3,700 | $3,000 - $3,700 | $3,600 - $4,500 |
| Avg. Wait for Unit Availability | No Data | No Data | 54 Days | No Data | No Data | 5 Days |
| Avg. Wait for Unit Availability | 10 Days | 6 Days | 3 Days | 6 Days | 19 Days | 15 Days |
| Ratio of Units in Building | 8% | 22% | 38% | 19% | 6% | 9% |
Transactions vs Inventory
Total number of units listed and leased in Grange Park
