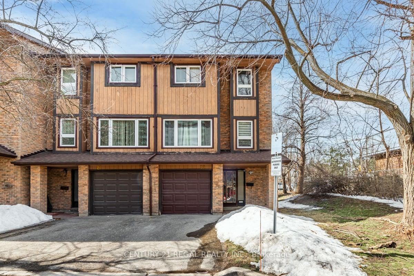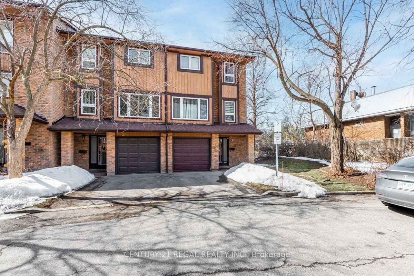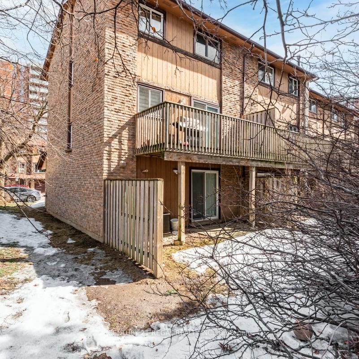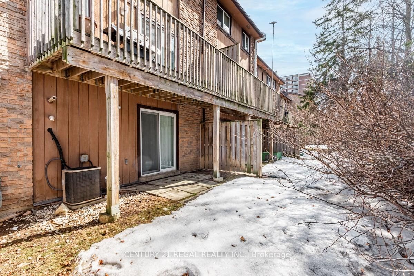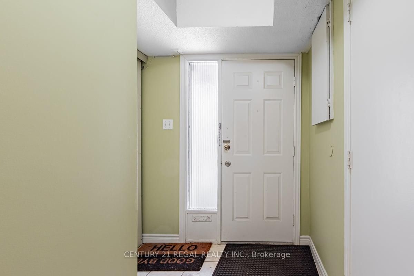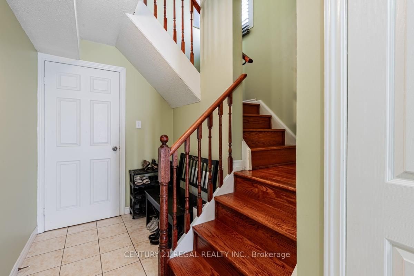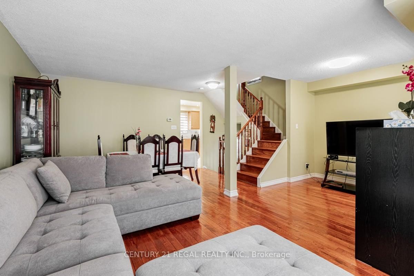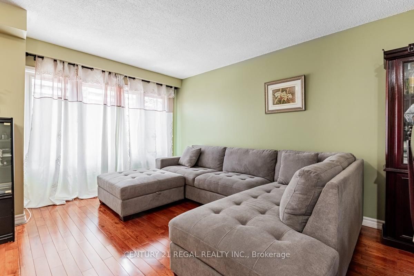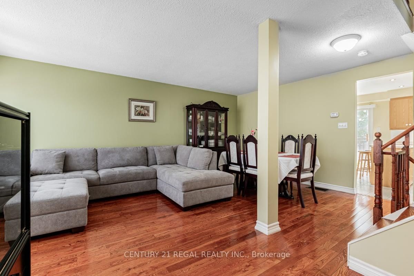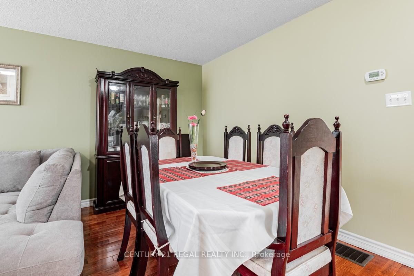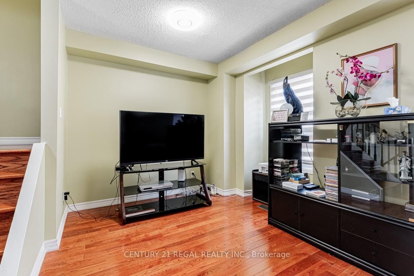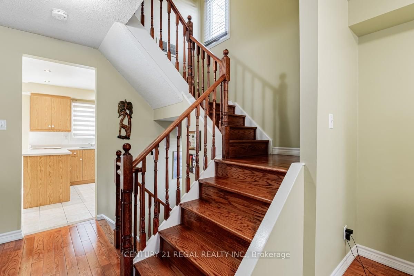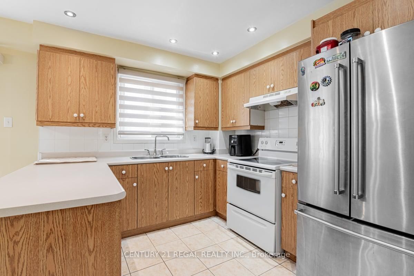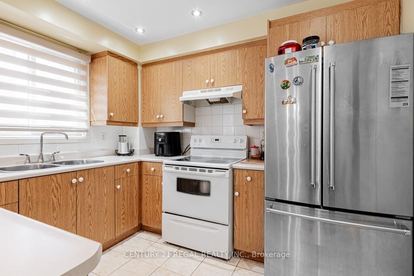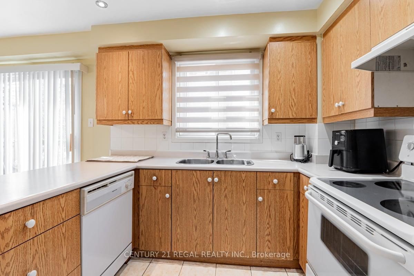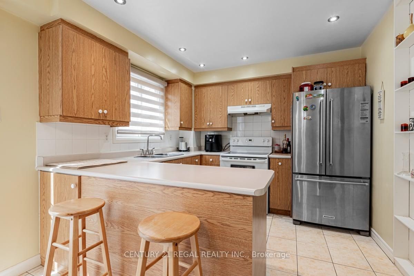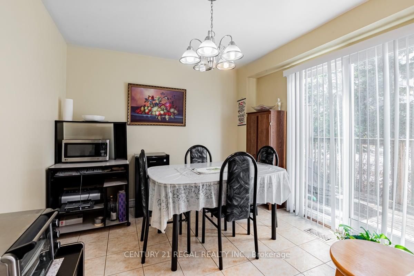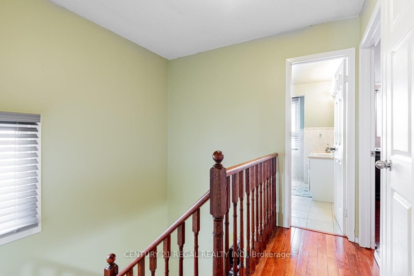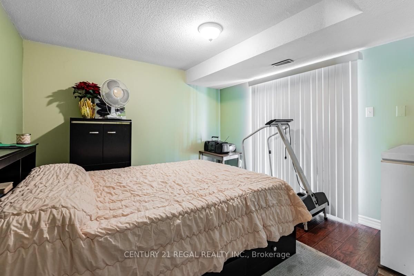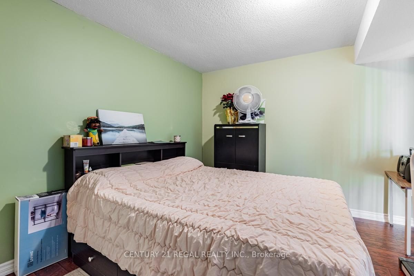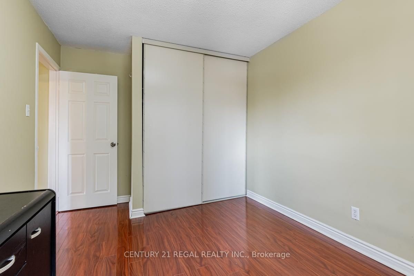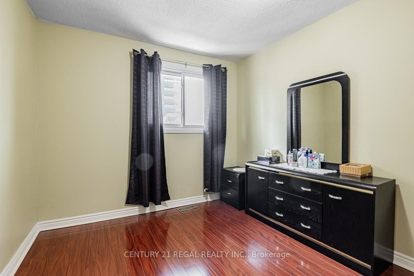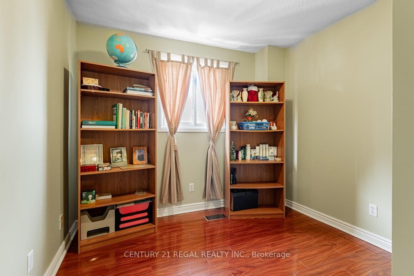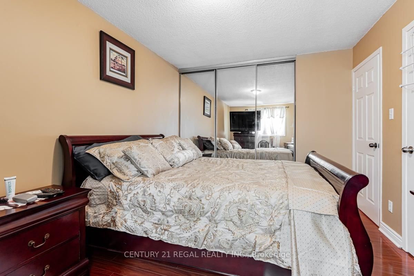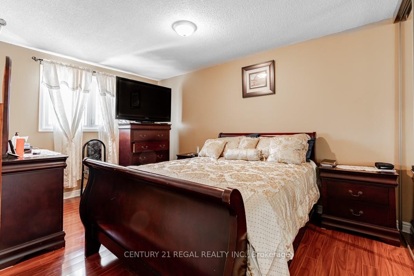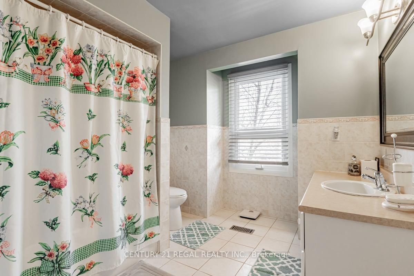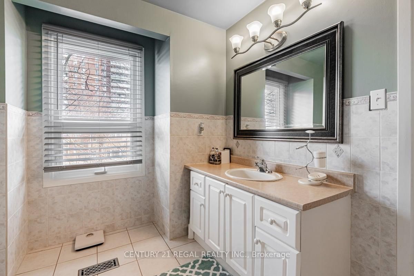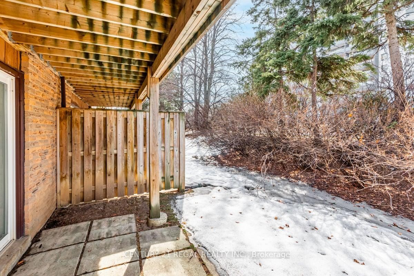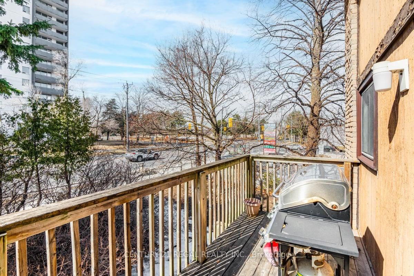29 - 2359 Birchmount Rd
Listing History
Unit Highlights
Ownership Type:
Condominium
Property Type:
Townhouse
Maintenance Fees:
$617/mth
Taxes:
$3,004 (2025)
Cost Per Sqft:
$532 - $607/sqft
Outdoor Space:
Balcony
Locker:
None
Exposure:
West
Possession Date:
July 15, 2025
Laundry:
Lower
Amenities
About this Listing
This beautifully maintained end-unit townhome offers the perfect blend of modern elegance and warm, inviting charm. Thoughtfully updated, it features a stylish eat-in kitchen with contemporary finishes, pot lights, and a walkout to a private balcony, ideal for enjoying your morning coffee. The spacious, finished recreation room also boasts a walkout and offers versatile use, including the potential for an in-law suite. Gleaming hardwood floors and a stunning staircase enhance the home's timeless appeal, while the renovated bathrooms and convenient in-house garage entrance add to its functionality. With three generously sized bedrooms, this home provides ample space for comfortable living. Nestled in a small, well-managed complex just minutes from transit and shopping, this home has been meticulously cared for and freshly painted throughout. Light-filled and welcoming, it radiates warmth, making it easy to envision yourself settling in and creating lasting memories. Every detail reflects the pride of ownership, ensuring a move-in-ready experience for its next owner.
ExtrasAll - Elf's , All - Window Coverings, Fridge, Stove, Dishwasher , Washer, Dryer, Gas Furnace/Equip, CAC, Garage Door Opener/Remote.
century 21 regal realty inc.MLS® #E12020875
Fees & Utilities
Maintenance Fees
Utility Type
Air Conditioning
Heat Source
Heating
Room Dimensions
Living
Combined with Dining, Large Window, hardwood floor
Dining
Combined with Living, hardwood floor
Kitchen
Eat-In Kitchen, Walkout To Deck, Ceramic Floor
Primary
Mirrored Closet, Picture Window, Laminate
2nd Bedroom
Closet, Window, Laminate
3rd Bedroom
Closet, Window, Laminate
Rec
Access To Garage, Walkout To Yard, Laminate
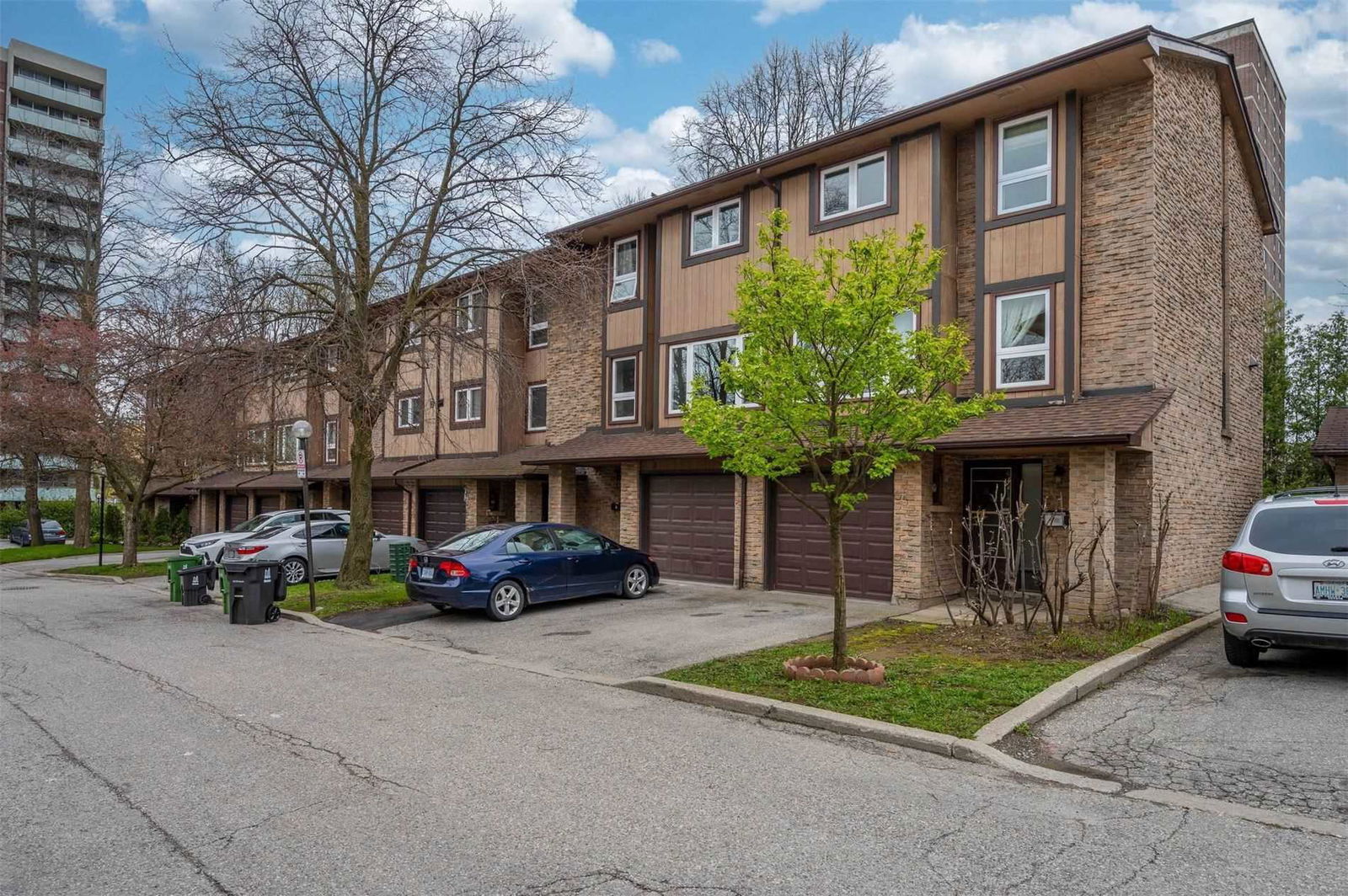
Building Spotlight
Similar Listings
Explore Tam O'Shanter - Sullivan
Commute Calculator

Demographics
Based on the dissemination area as defined by Statistics Canada. A dissemination area contains, on average, approximately 200 – 400 households.
Building Trends At 2359 Birchmount Townhouses
Days on Strata
List vs Selling Price
Or in other words, the
Offer Competition
Turnover of Units
Property Value
Price Ranking
Sold Units
Rented Units
Best Value Rank
Appreciation Rank
Rental Yield
High Demand
Market Insights
Transaction Insights at 2359 Birchmount Townhouses
| 3 Bed | 3 Bed + Den | |
|---|---|---|
| Price Range | $806,000 | $751,000 |
| Avg. Cost Per Sqft | $483 | $500 |
| Price Range | $3,200 | No Data |
| Avg. Wait for Unit Availability | 293 Days | 444 Days |
| Avg. Wait for Unit Availability | 793 Days | No Data |
| Ratio of Units in Building | 60% | 37% |
Market Inventory
Total number of units listed and sold in Tam O'Shanter - Sullivan
