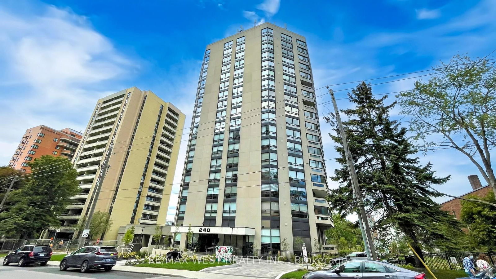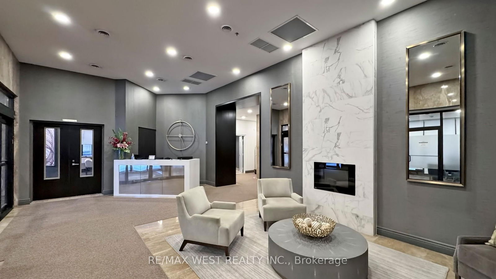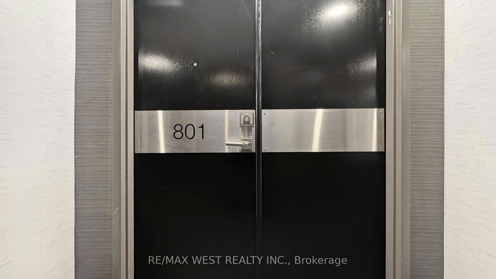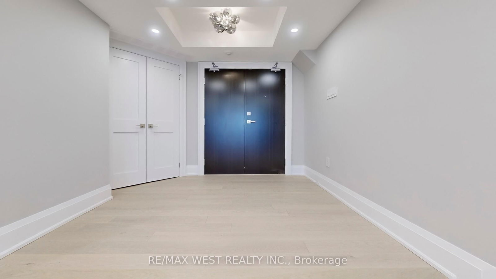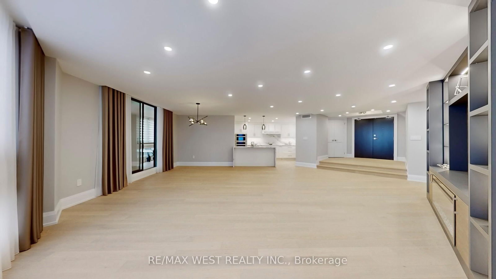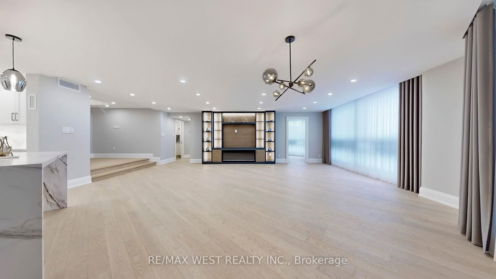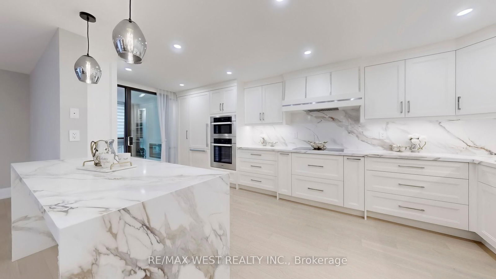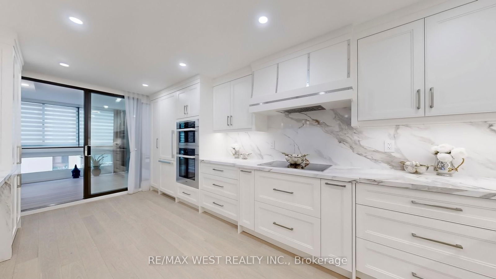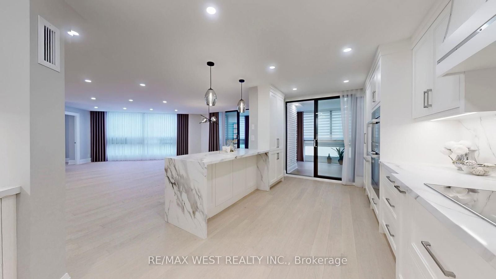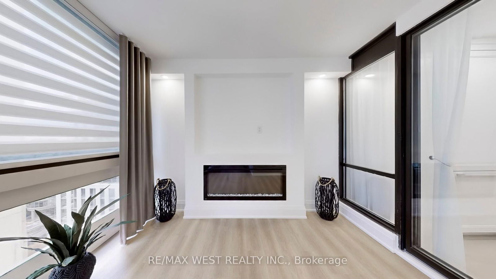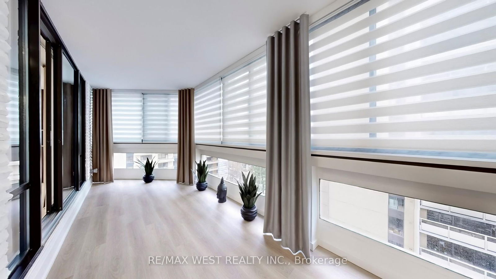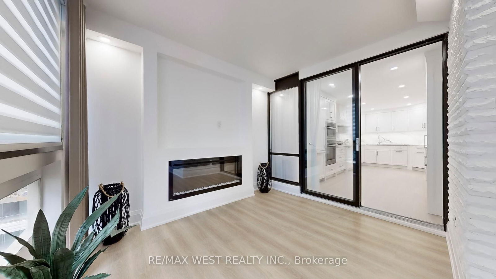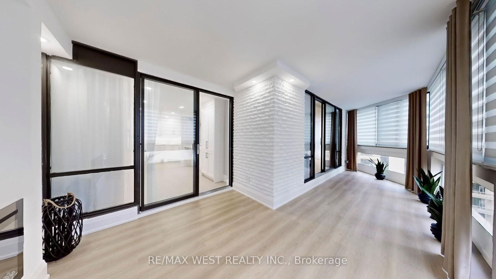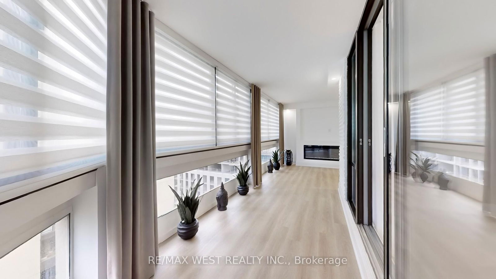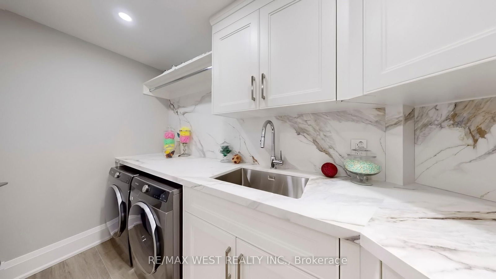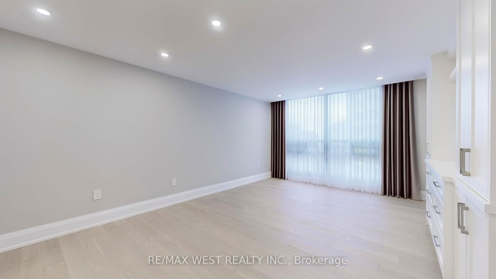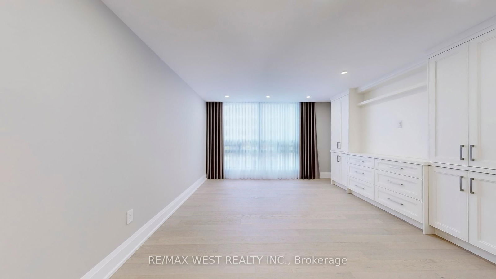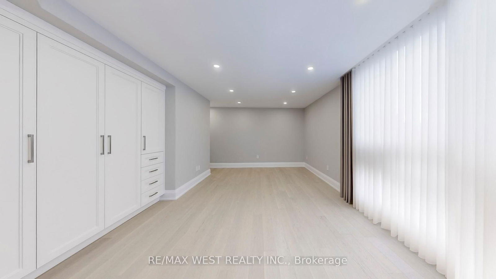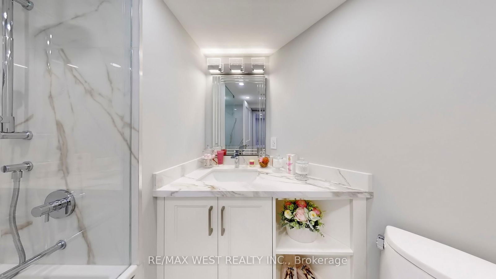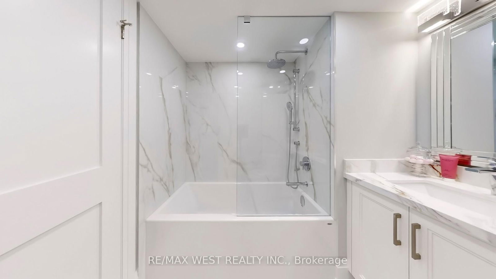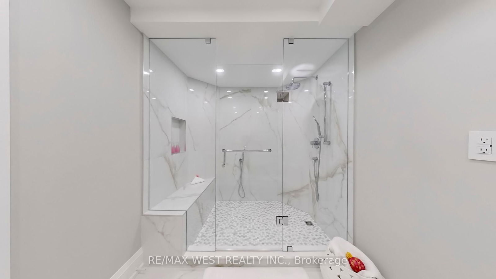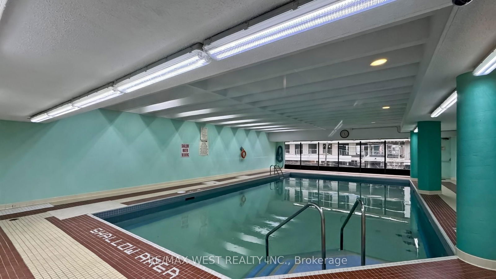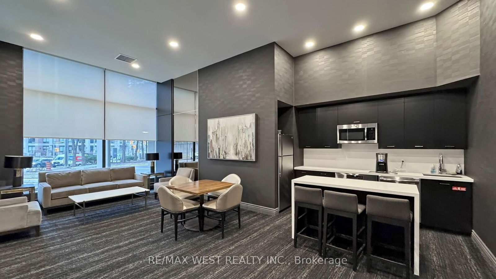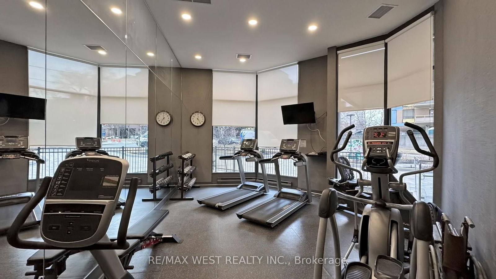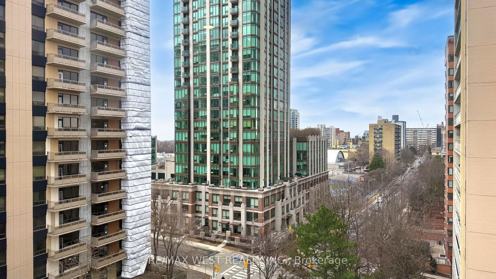801 - 240 Heath St W
Listing History
Unit Highlights
About this Listing
Luxury Boutique Living At The "240 Heath" With First Class Services In Toronto's Prestigious Forest Hill. Fully Redesigned & Remodelled 1927** Sq Ft Of Lavish Space, Including Approx 200 Sqft Enclosed Balcony, With An Abundance Of Natural Light From Floor To Ceiling Windows With South Views. Custom Kitchen W/ Central Island / Breakfast Bar, Quartz Counter Tops & B/I Miele Appliances. Prem Engineering Hardwood Fl T- Out. Custom B/I Closets, B/I Entertainment Lv Unit W/ Fire Place. Ample Underground Visitor Parking. Must Be Seen!
re/max west realty inc.MLS® #C12037796
Features
Amenities
Maintenance Fees
Utility Type
- Air Conditioning
- Central Air
- Heat Source
- No Data
- Heating
- Forced Air
Room Dimensions
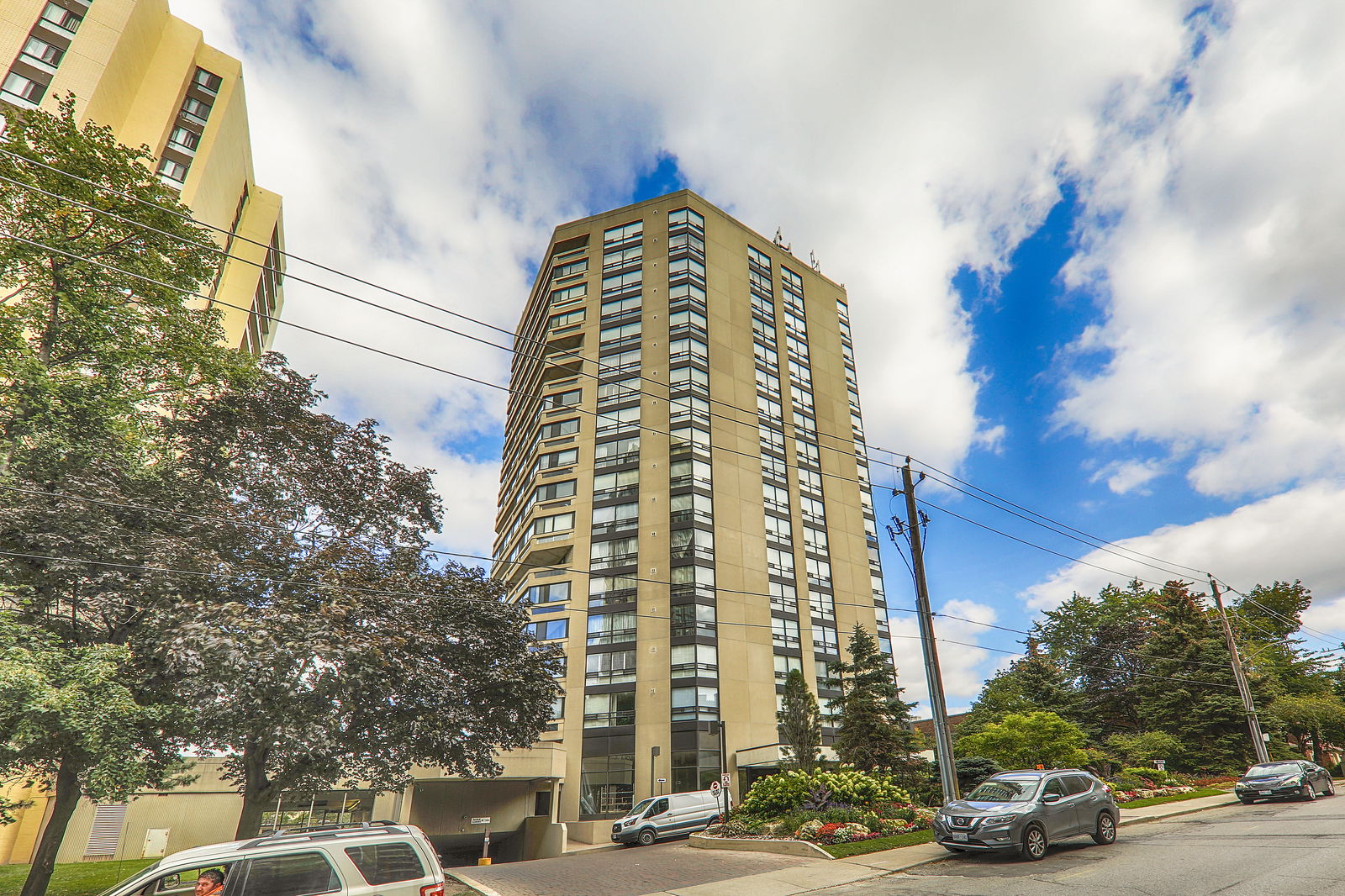
Building Spotlight
Similar Listings
Explore Forest Hill South
Commute Calculator

Demographics
Based on the dissemination area as defined by Statistics Canada. A dissemination area contains, on average, approximately 200 – 400 households.
Building Trends At Village Park
Days on Strata
List vs Selling Price
Or in other words, the
Offer Competition
Turnover of Units
Property Value
Price Ranking
Sold Units
Rented Units
Best Value Rank
Appreciation Rank
Rental Yield
High Demand
Market Insights
Transaction Insights at Village Park
| 2 Bed | 2 Bed + Den | |
|---|---|---|
| Price Range | $1,450,000 - $1,535,000 | No Data |
| Avg. Cost Per Sqft | $902 | No Data |
| Price Range | No Data | No Data |
| Avg. Wait for Unit Availability | 107 Days | 361 Days |
| Avg. Wait for Unit Availability | 408 Days | No Data |
| Ratio of Units in Building | 95% | 6% |
Market Inventory
Total number of units listed and sold in Forest Hill South
