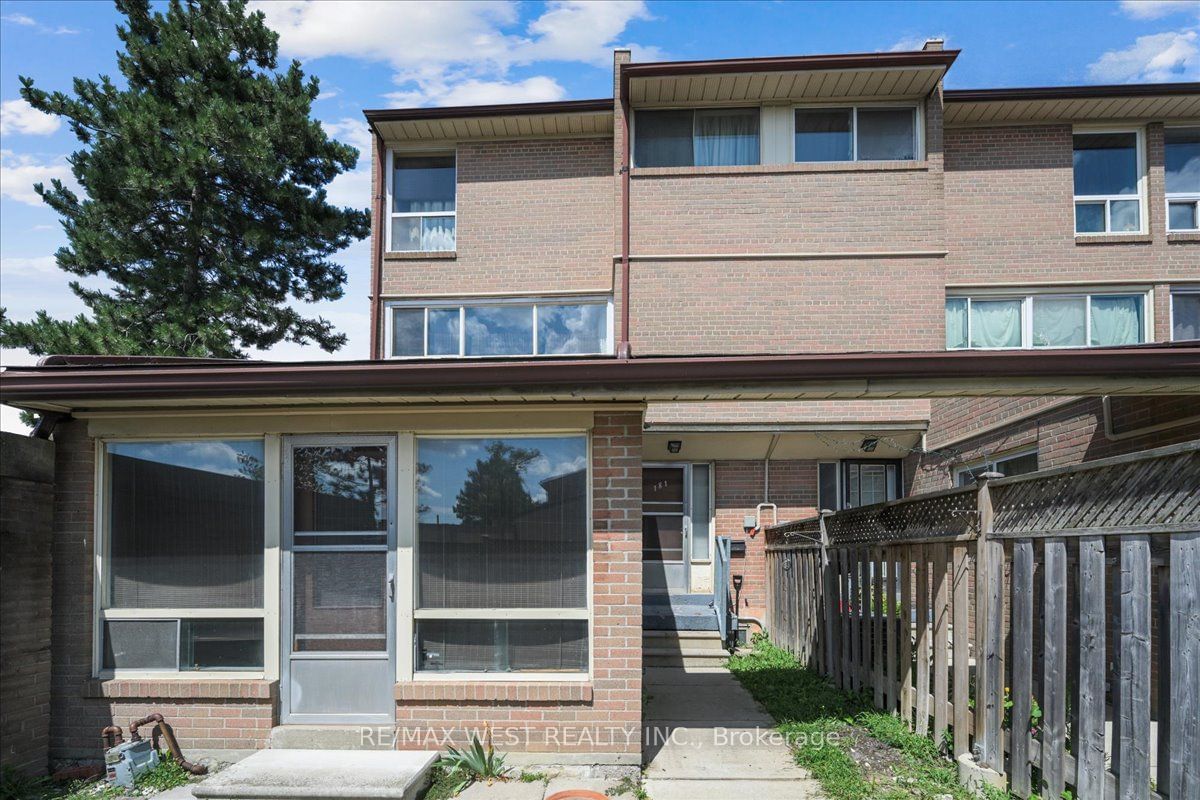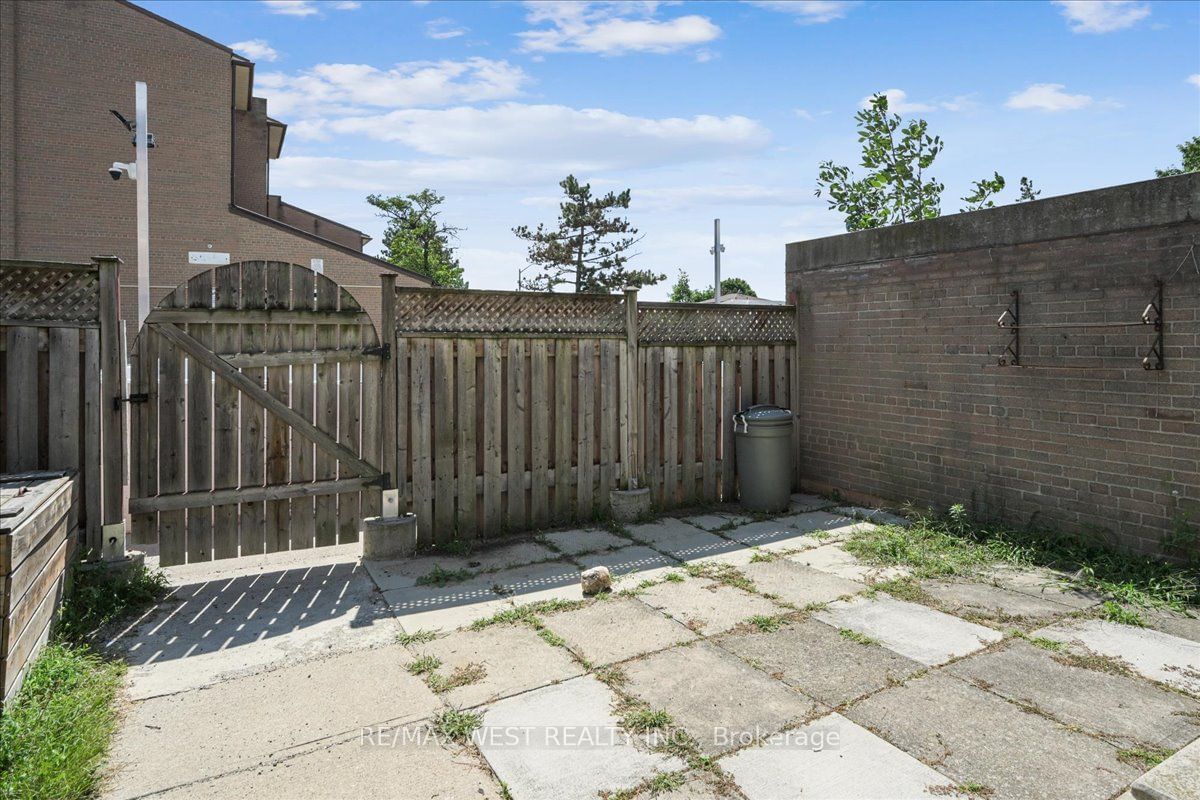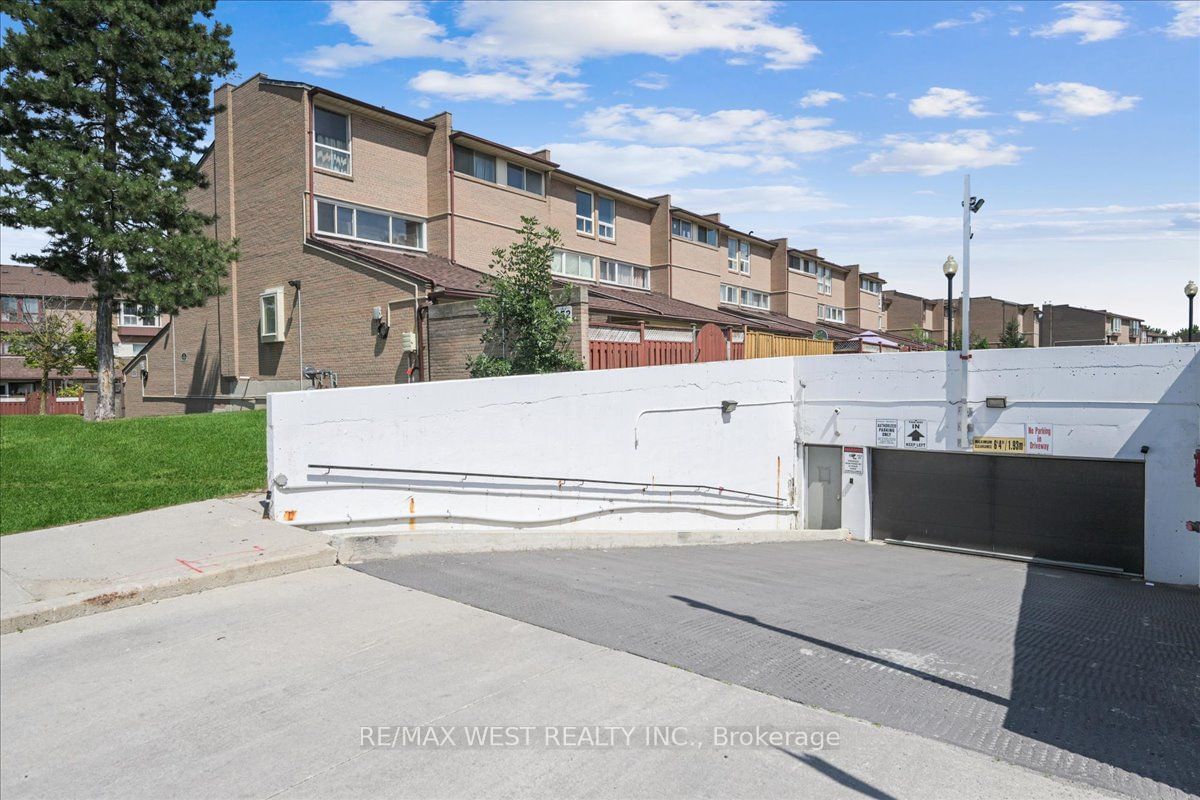181 - 252 John Garland Blvd
Listing History
Unit Highlights
Maintenance Fees
Utility Type
- Air Conditioning
- None
- Heat Source
- Gas
- Heating
- Forced Air
Room Dimensions
About this Listing
End Unit Townhome That Feels Like A Semi-Detached!! Conveniently Located Close To All Major Amenities. Sunfilled, Spacious Unit With Amazing Potential. Large Living Area With A Walk Out To Front Yard/Terrace, Dedicated Dining Area And Three Generous Size Bedrooms. Comes With 1 Underground Parking Spot. Steps To Transit, Etobicoke General Hospital, Humber College, Parks, Schools & Upcoming Finch LRT. Close To Woodbine, Hwy 427, 401 & 407, 10 Mins To Pearson Airport!
ExtrasFridge (2023), Stove & Dishwasher ,Washer & Dryer, all electric light fixtures, all window coverings. Basement rough-in for washroom. Buyer to assume all contents in home. 1 underground parking included. Status Certificate available.
re/max west realty inc.MLS® #W9265405
Amenities
Explore Neighbourhood
Similar Listings
Demographics
Based on the dissemination area as defined by Statistics Canada. A dissemination area contains, on average, approximately 200 – 400 households.
Price Trends
Maintenance Fees
Building Trends At John Garland Townhomes
Days on Strata
List vs Selling Price
Or in other words, the
Offer Competition
Turnover of Units
Property Value
Price Ranking
Sold Units
Rented Units
Best Value Rank
Appreciation Rank
Rental Yield
High Demand
Transaction Insights at 242-262 John Garland Boulevard
| Studio | 3 Bed | 3 Bed + Den | |
|---|---|---|---|
| Price Range | No Data | $530,000 - $560,000 | $610,000 - $670,000 |
| Avg. Cost Per Sqft | No Data | $435 | $466 |
| Price Range | No Data | No Data | No Data |
| Avg. Wait for Unit Availability | No Data | 40 Days | 15 Days |
| Avg. Wait for Unit Availability | No Data | No Data | 274 Days |
| Ratio of Units in Building | 1% | 40% | 61% |
Transactions vs Inventory
Total number of units listed and sold in West Humber - Clairville



