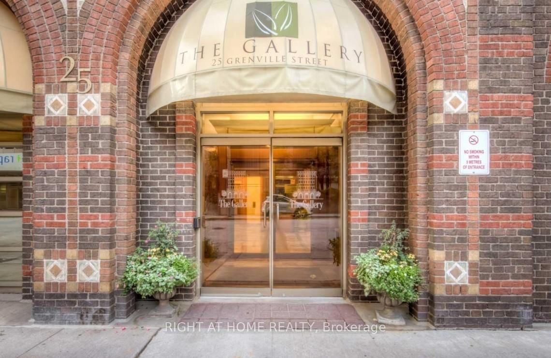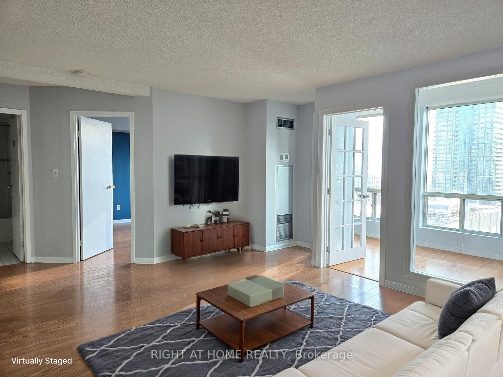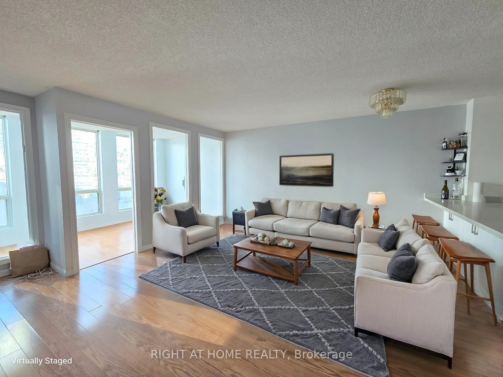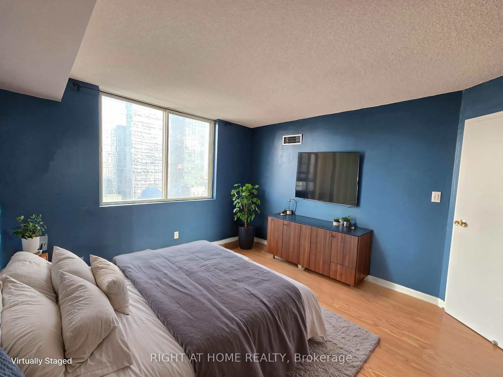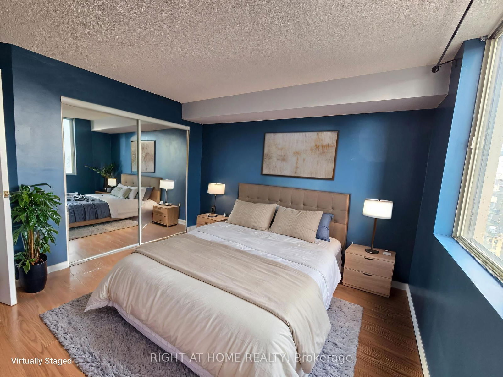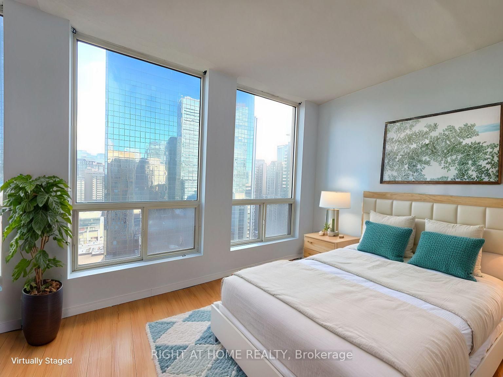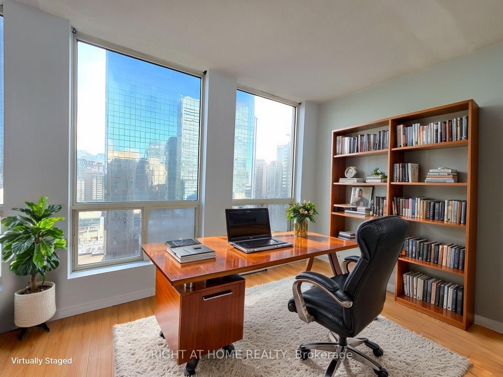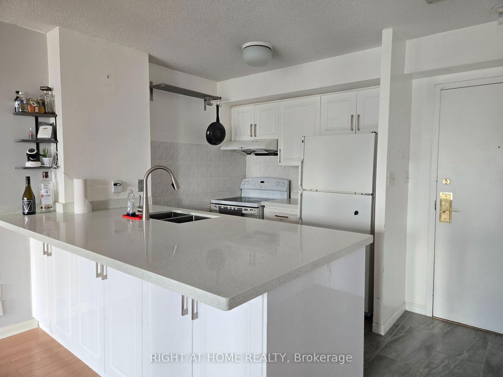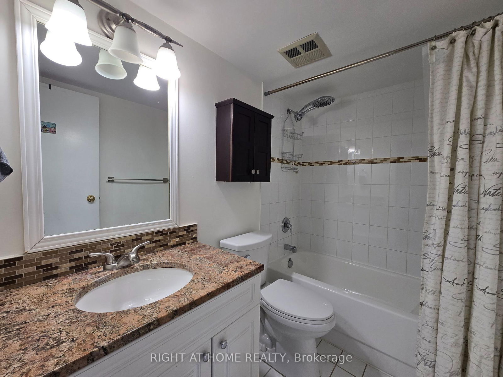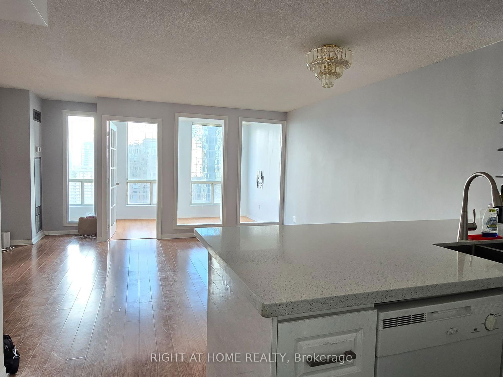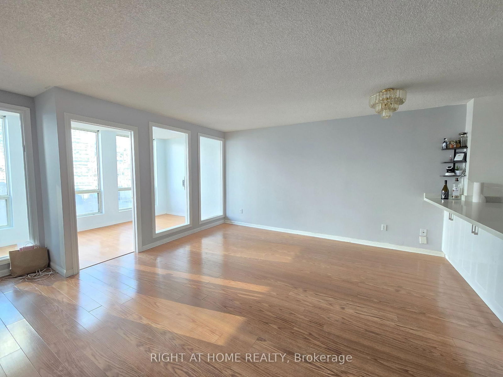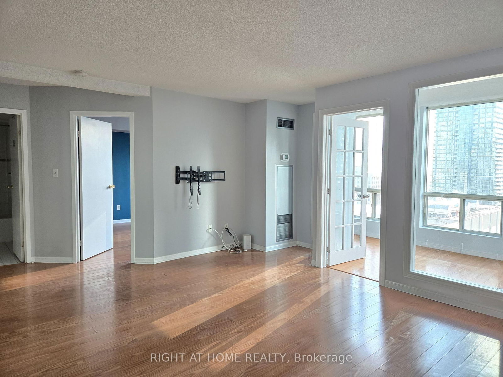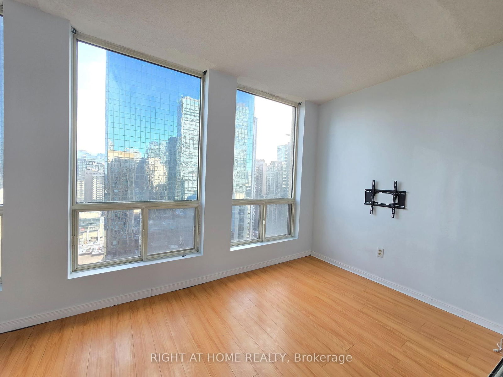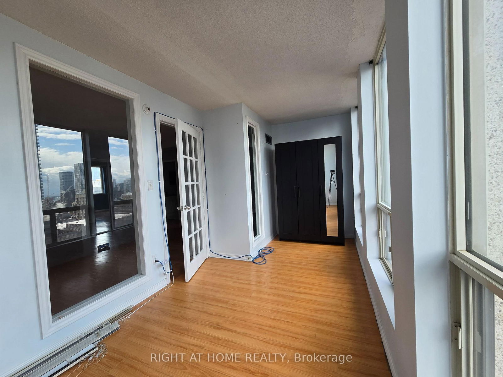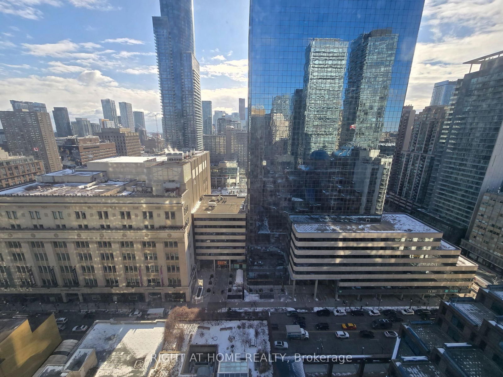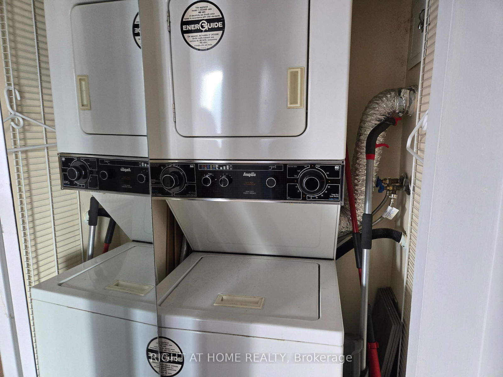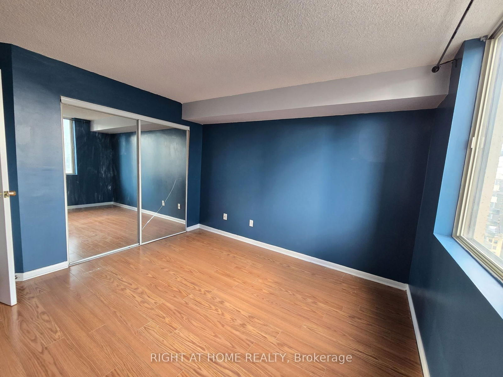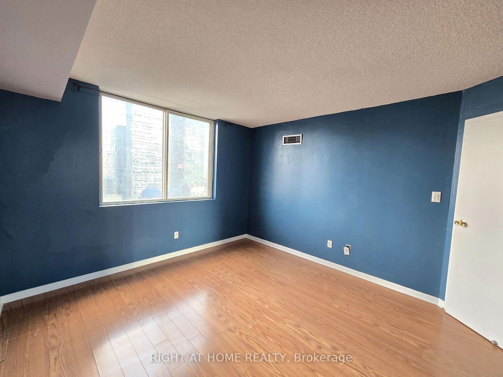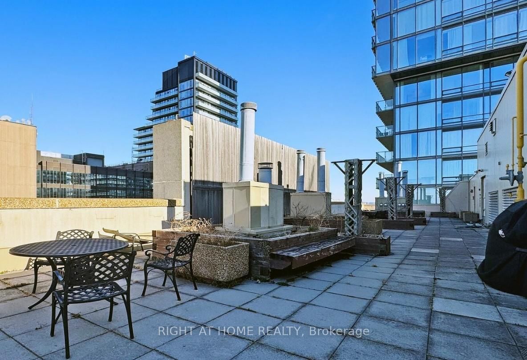Unit 2403 - 25 Grenville St
Listing History
Unit Highlights
About this Listing
Enjoy city views from this spacious 1+1 bedroom, 1-bathroom condo. The versatile den is large enough to function as a second bedroom (has been enlarged from its original size and has a door), home office, or nursery, making this unit perfect for professionals, couples, or small families. Featuring an open-concept layout, the condo is filled with natural light and boasts a modern kitchen with enlarged island, a spacious living / dining area, and a primary bedroom large enough for a king sized bed. Additional conveniences include in-suite laundry and access to premium building amenities such as a 24-hour concierge, fitness center, sauna, rooftop terrace with BBQ area, squash court and party room. Located in the heart of downtown Toronto, this prime location is just steps from College and Wellesley subway stations, Ryerson University, U of T, Eaton Centre, hospitals, and the Financial District, with top dining, shopping, and entertainment all within reach. Please note: Photos have been virtually staged for illustrative purposes. Don't miss this incredible opportunity schedule your viewing today!
ExtrasRefrigerator, Stove, Dishwasher, Washer & Dryer, All Electric Light Fixtures, Dresser in den
right at home realtyMLS® #C12035740
Features
Utilities Included
Utility Type
- Air Conditioning
- Central Air
- Heat Source
- No Data
- Heating
- Forced Air
Amenities
Room Dimensions
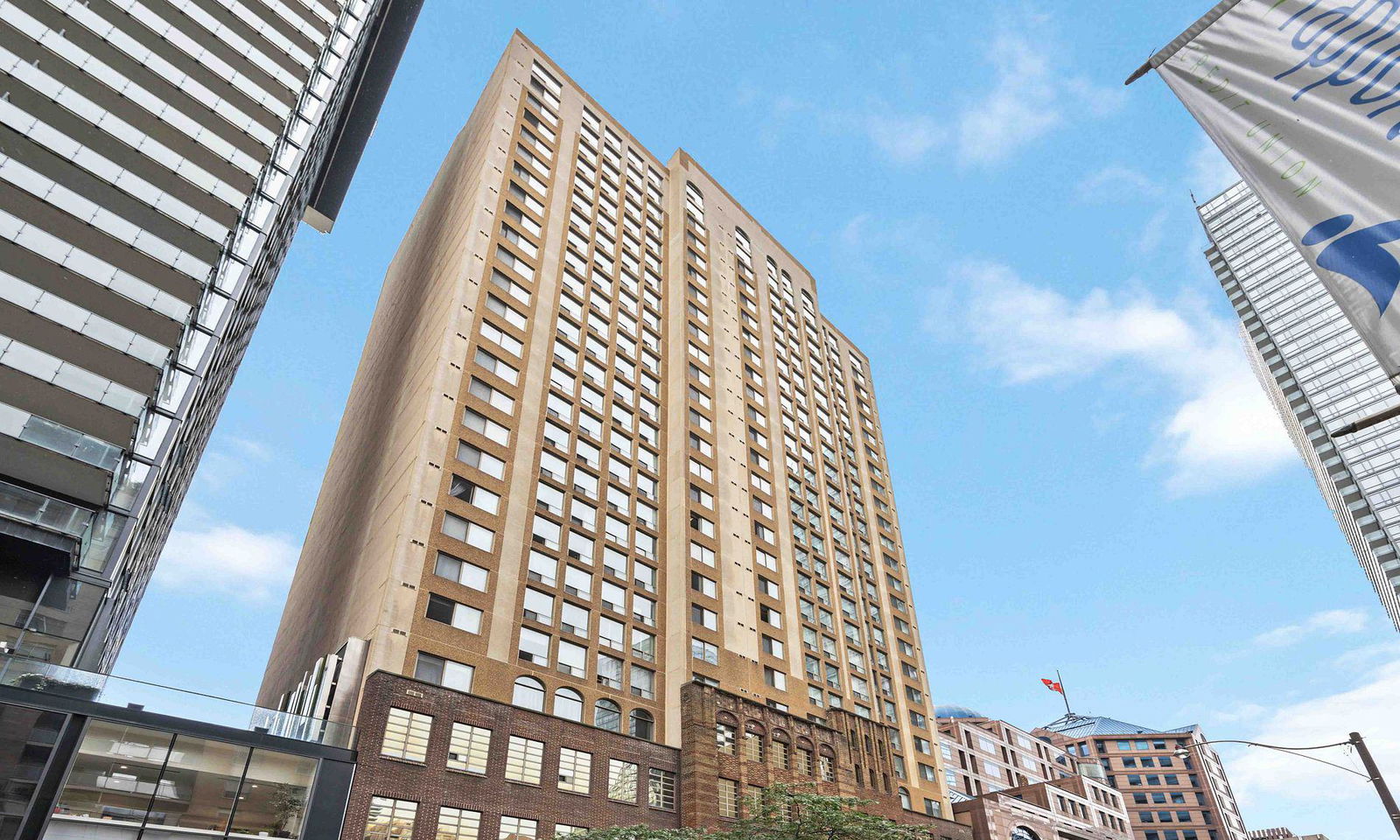
Building Spotlight
Similar Listings
Explore Bay Street Corridor
Commute Calculator

Demographics
Based on the dissemination area as defined by Statistics Canada. A dissemination area contains, on average, approximately 200 – 400 households.
Building Trends At The Gallery
Days on Strata
List vs Selling Price
Offer Competition
Turnover of Units
Property Value
Price Ranking
Sold Units
Rented Units
Best Value Rank
Appreciation Rank
Rental Yield
High Demand
Market Insights
Transaction Insights at The Gallery
| Studio | 1 Bed | 1 Bed + Den | 2 Bed | 2 Bed + Den | |
|---|---|---|---|---|---|
| Price Range | No Data | No Data | $480,000 - $570,000 | No Data | No Data |
| Avg. Cost Per Sqft | No Data | No Data | $728 | No Data | No Data |
| Price Range | $1,850 - $2,050 | $2,350 - $2,750 | $2,300 - $3,000 | No Data | $3,300 - $3,850 |
| Avg. Wait for Unit Availability | 471 Days | 177 Days | 44 Days | 362 Days | 184 Days |
| Avg. Wait for Unit Availability | 181 Days | 188 Days | 34 Days | No Data | 230 Days |
| Ratio of Units in Building | 6% | 17% | 69% | 2% | 8% |
Market Inventory
Total number of units listed and leased in Bay Street Corridor
