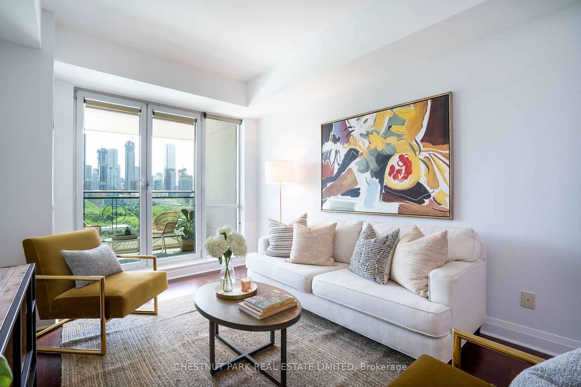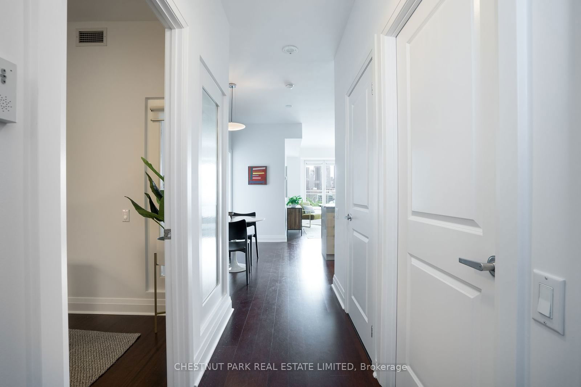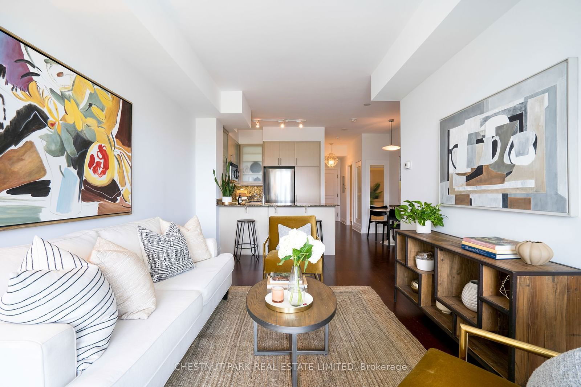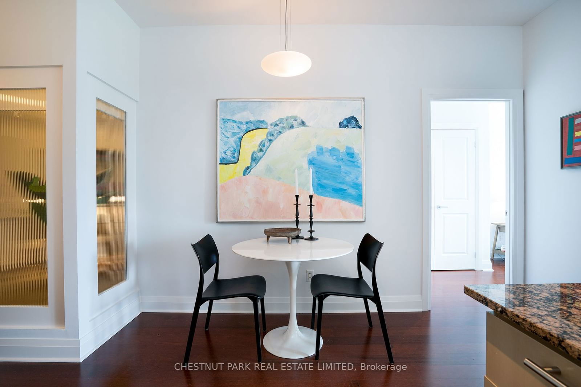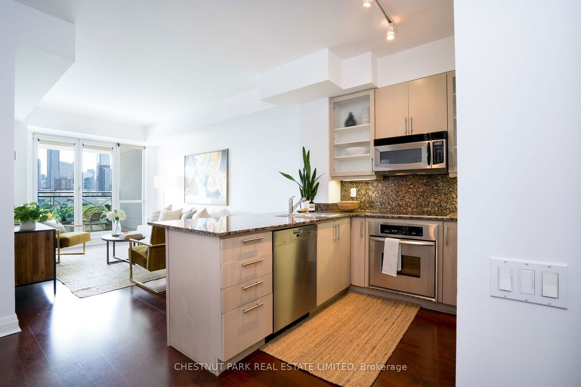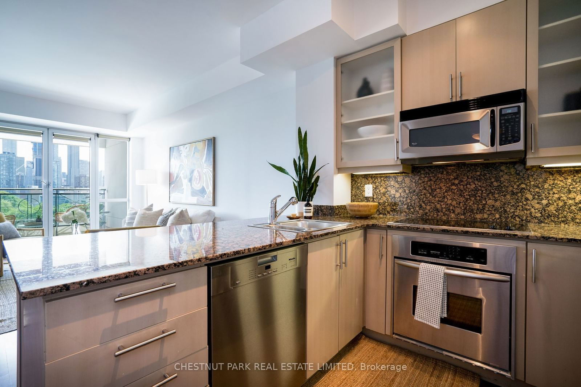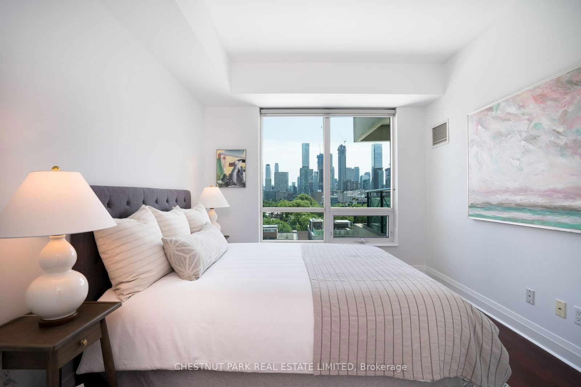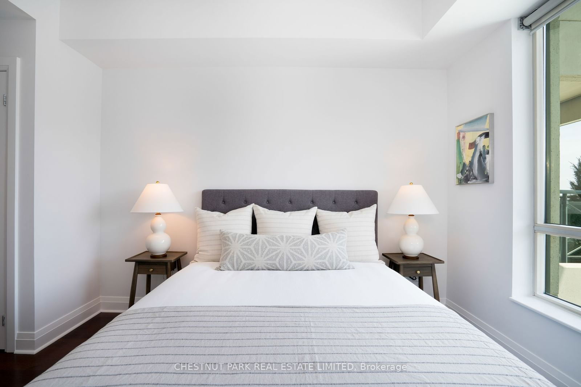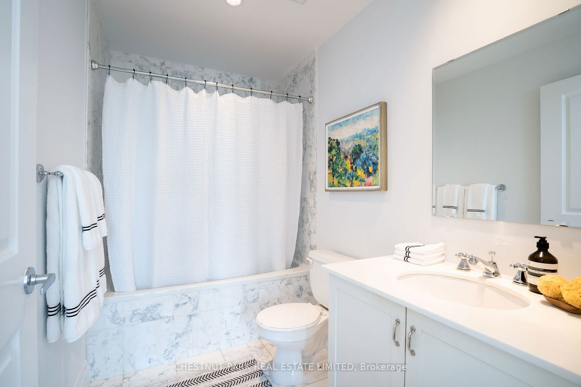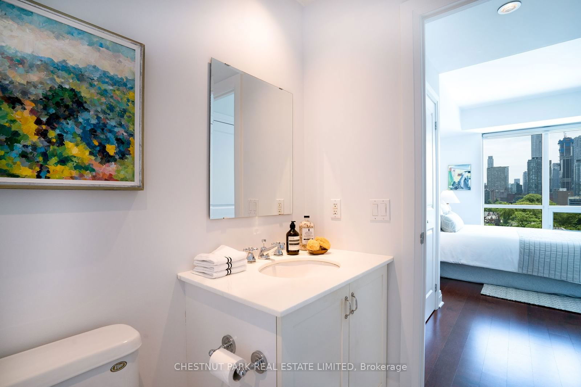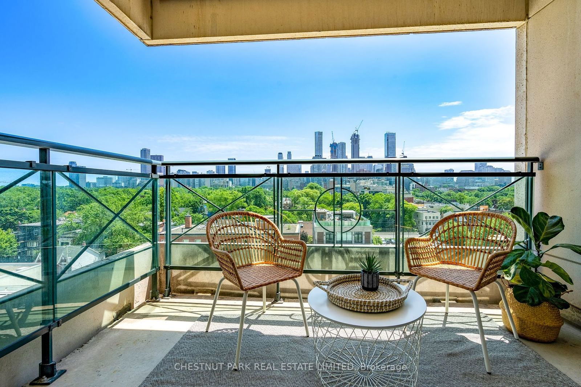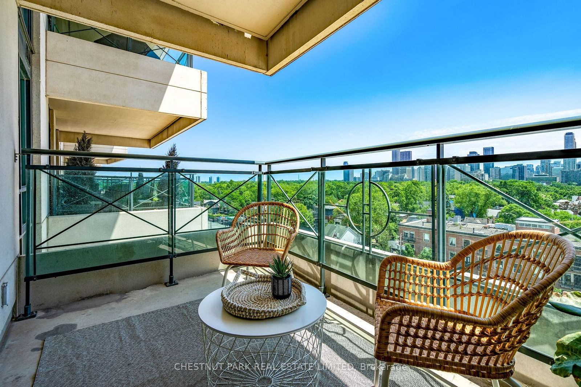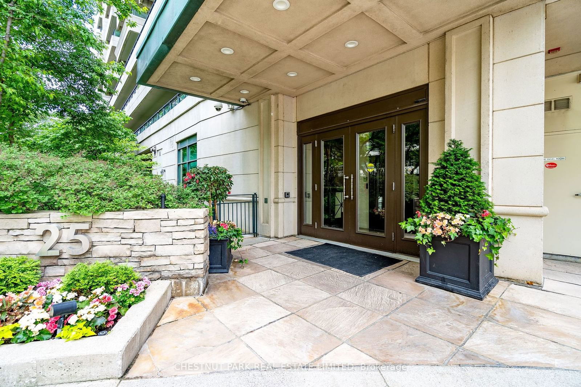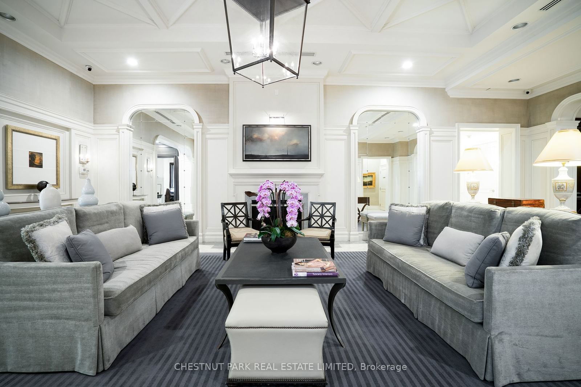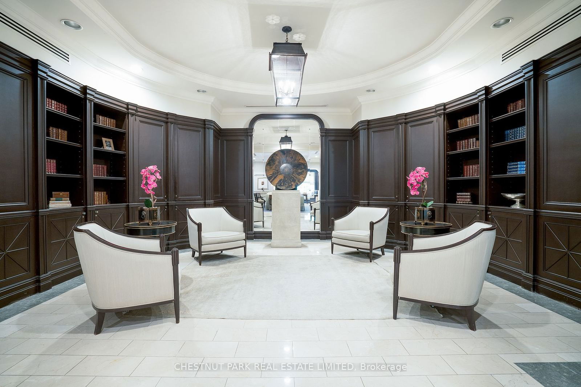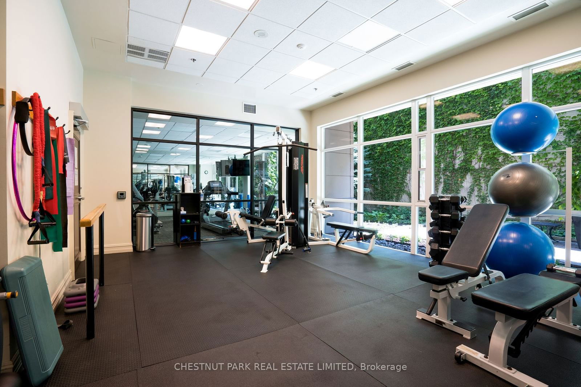810 - 25 Scrivener Sq
Listing History
Unit Highlights
Utilities Included
Utility Type
- Air Conditioning
- Central Air
- Heat Source
- Gas
- Heating
- Heat Pump
Room Dimensions
About this Listing
Immerse yourself in luxurious urban living at the prestigious Scrivener Square in Summerhill. This exquisite 2-bedroom, 2-bathroom residence on the 8th floor of the esteemed Thornwood II presents breathtaking, unobstructed south-facing panoramas of Toronto's skyline extending to Lake Ontario. Delight in the intelligently designed layout of this unit, tailored for downsizing couples or single occupants seeking functionality and style. The kitchen, seamlessly integrated with the combined living and dining areas, opens to a south-facing balcony showcasing city views, and lovely for sitting out. The primary bedroom, also with south-facing windows, includes his and hers closets and an elegant 3-piece ensuite bathroom adorned with a marble tub enclosure. The second bedroom, currently utilized as a den, offers flexibility for visitors or for use as a home office. Distinguished by its 9-foot tall ceilings exclusive to the uppermost floors, this residence provides a sense of generous space and understated elegance. The building offers an array of upscale amenities and top-tier concierge services that epitomize urban refinement. Explore the coveted upscale Summerhill neighbourhood renowned for its elevated dining, boutique shopping, and lush green spaces, all within an easy stroll. Enjoy the convenience of outstanding schools in the vicinity and easy access to subway stations for seamless commutes. Experience urban sophistication at its finest in this sought-after and top-tier midtown location.
Extras1 car parking, 1 locker.
chestnut park real estate limitedMLS® #C9352089
Amenities
Explore Neighbourhood
Similar Listings
Demographics
Based on the dissemination area as defined by Statistics Canada. A dissemination area contains, on average, approximately 200 – 400 households.
Price Trends
Maintenance Fees
Building Trends At Thornwood II Condos
Days on Strata
List vs Selling Price
Offer Competition
Turnover of Units
Property Value
Price Ranking
Sold Units
Rented Units
Best Value Rank
Appreciation Rank
Rental Yield
High Demand
Transaction Insights at 25 Scrivener Square
| 1 Bed | 1 Bed + Den | 2 Bed | 2 Bed + Den | 3 Bed | |
|---|---|---|---|---|---|
| Price Range | $1,005,000 | $789,000 - $958,000 | $2,110,000 - $2,575,000 | No Data | No Data |
| Avg. Cost Per Sqft | $1,681 | $1,563 | $1,643 | No Data | No Data |
| Price Range | No Data | No Data | $4,150 | $8,000 | No Data |
| Avg. Wait for Unit Availability | 355 Days | 451 Days | 120 Days | 340 Days | 709 Days |
| Avg. Wait for Unit Availability | 445 Days | 255 Days | 180 Days | 1174 Days | 671 Days |
| Ratio of Units in Building | 15% | 17% | 48% | 16% | 7% |
Transactions vs Inventory
Total number of units listed and leased in Rosedale - Midtown
