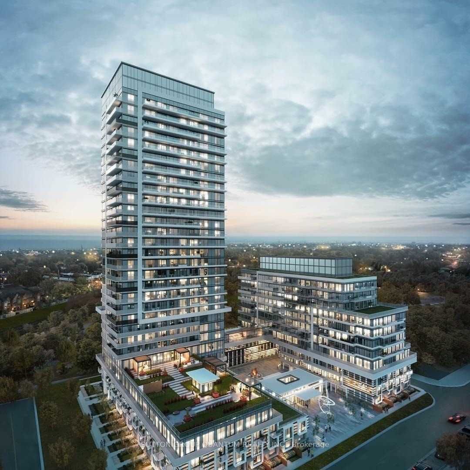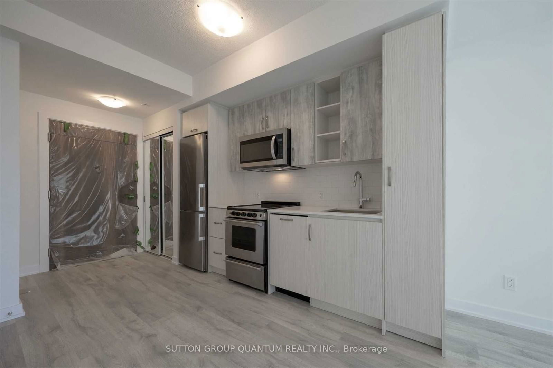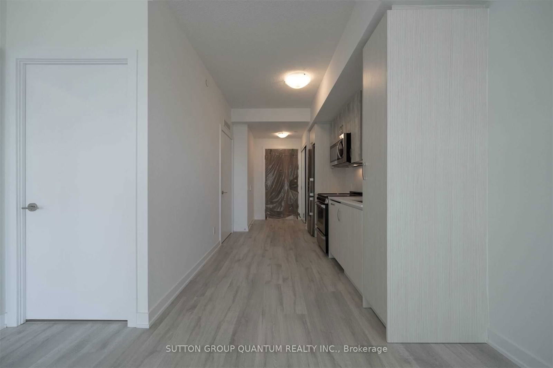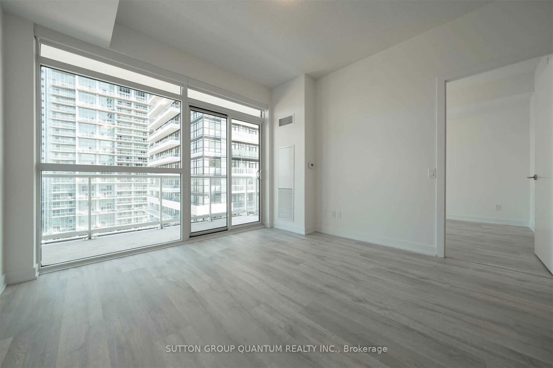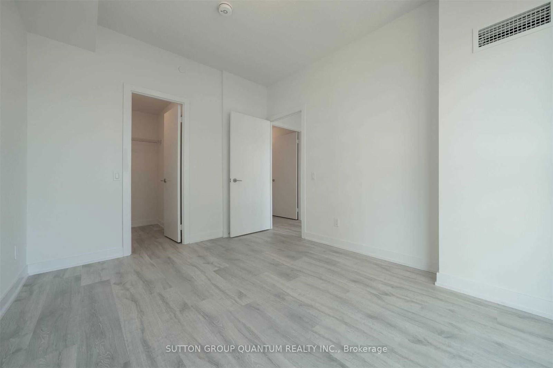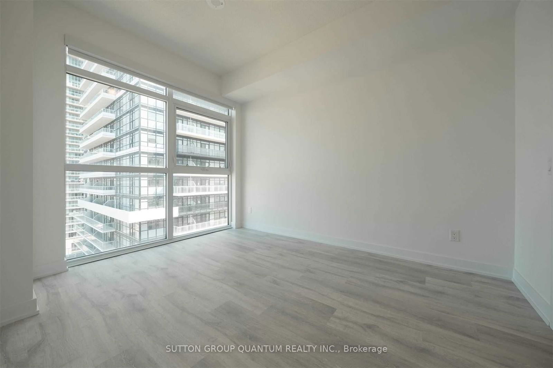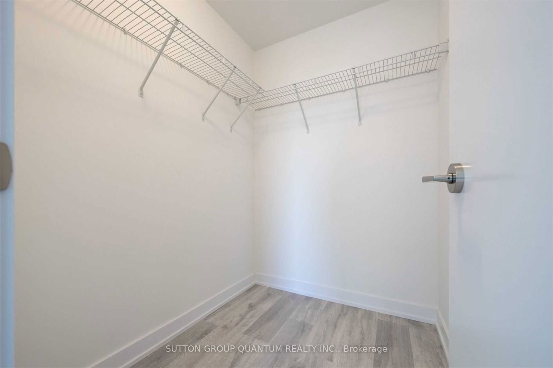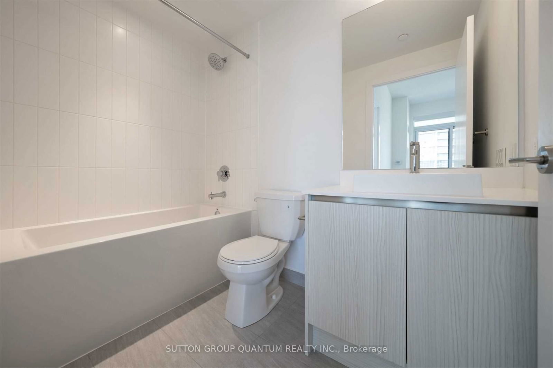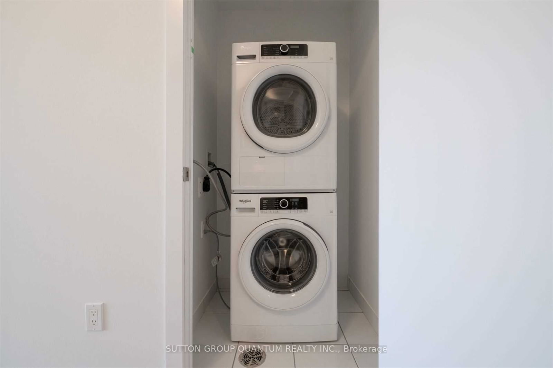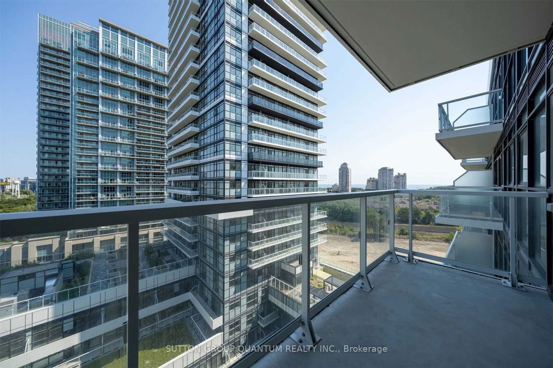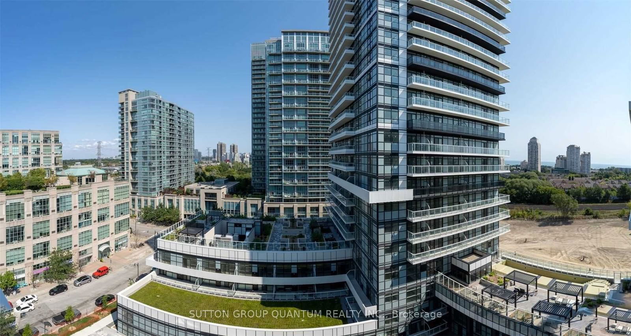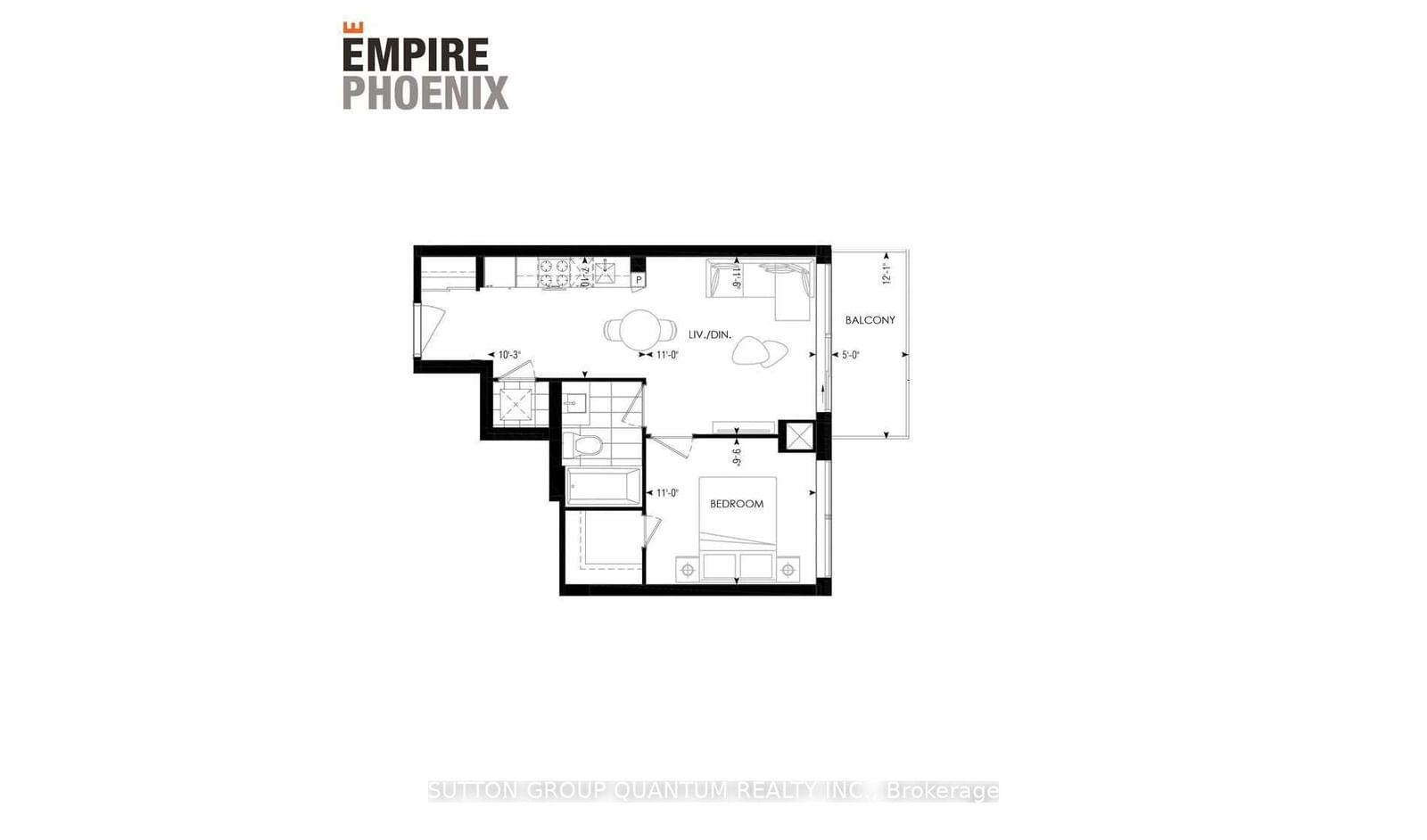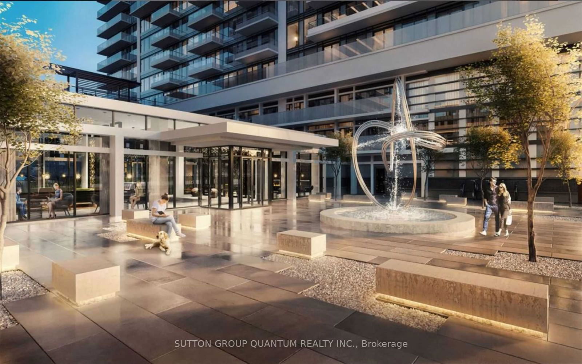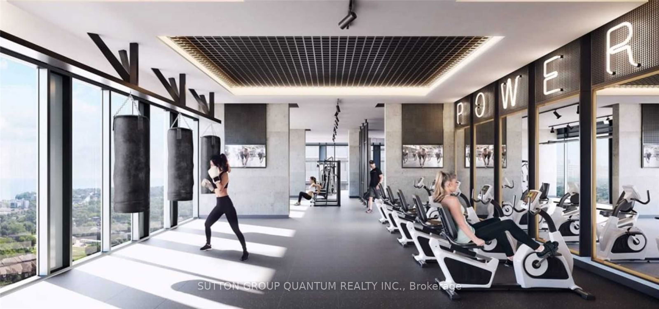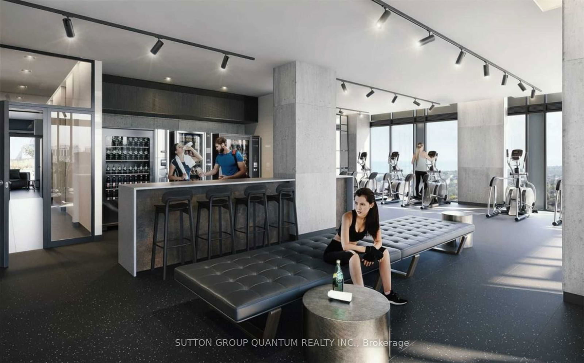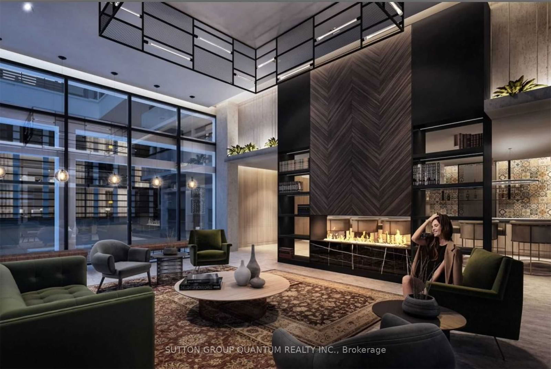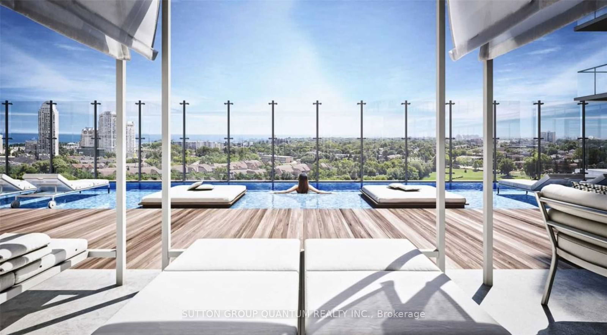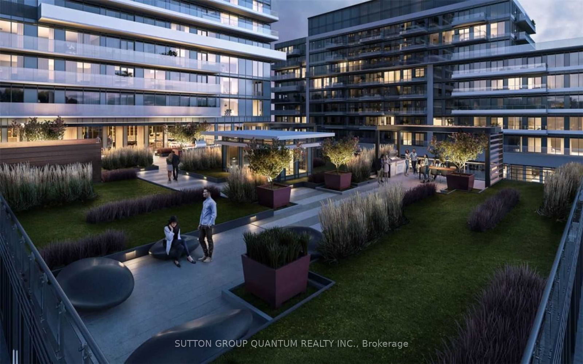Listing History
Unit Highlights
Utilities Included
Utility Type
- Air Conditioning
- Central Air
- Heat Source
- Gas
- Heating
- Heat Pump
Room Dimensions
About this Listing
Welcome To The Phoenix Condominiums. This 1 Bedroom Suite Features Designer Kitchen Cabinetry With Stainless Steel Appliances & Stone Countertops. Bright 9 Floor-To-Ceiling Windows With Laminate Flooring & Customized Roller Shades Throughout Facing Balcony Outdoor Park & Lake Views. A Spacious Sized Bedroom With A Walk-In Closet & A Large Window. Walk To The Harbourfront, Metro Grocery Store, Shoppers Drug Mart, Restaurants and Cafes.
ExtrasFridge, Stove, Microwave & Dishwasher. Stacked Washer/Dryer. 1-Parking & 1-Locker. 24Hr Concierge. The Amenities Include A Gym, Spa Relax Zone & Saunas. Meeting Room. Outdoor Heated Pool With Cabanas, Barbecues, Lounges Area & Tanning Deck.
sutton group quantum realty inc.MLS® #W10412691
Amenities
Explore Neighbourhood
Similar Listings
Demographics
Based on the dissemination area as defined by Statistics Canada. A dissemination area contains, on average, approximately 200 – 400 households.
Price Trends
Maintenance Fees
Building Trends At Empire Phoenix Condos
Days on Strata
List vs Selling Price
Offer Competition
Turnover of Units
Property Value
Price Ranking
Sold Units
Rented Units
Best Value Rank
Appreciation Rank
Rental Yield
High Demand
Transaction Insights at 251 Manitoba St
| 1 Bed | 1 Bed + Den | 2 Bed | 2 Bed + Den | |
|---|---|---|---|---|
| Price Range | $505,000 - $600,000 | $485,000 - $615,000 | $670,000 - $813,000 | $720,000 - $1,025,000 |
| Avg. Cost Per Sqft | $1,041 | $938 | $894 | $867 |
| Price Range | $2,275 - $2,600 | $2,300 - $2,700 | $2,650 - $3,750 | $2,900 - $3,750 |
| Avg. Wait for Unit Availability | 26 Days | 44 Days | 34 Days | 96 Days |
| Avg. Wait for Unit Availability | 6 Days | 11 Days | 7 Days | 22 Days |
| Ratio of Units in Building | 37% | 19% | 36% | 9% |
Transactions vs Inventory
Total number of units listed and leased in Mimico
