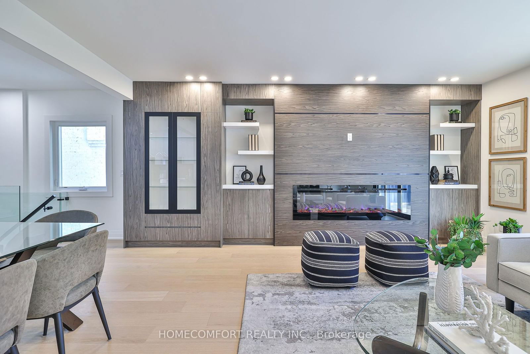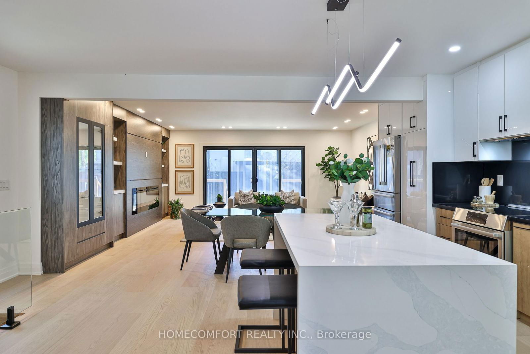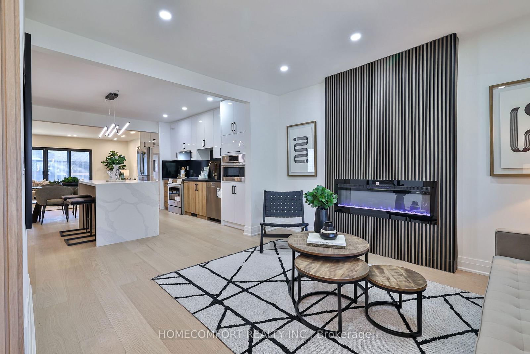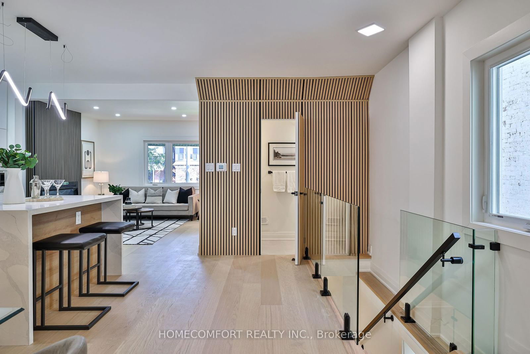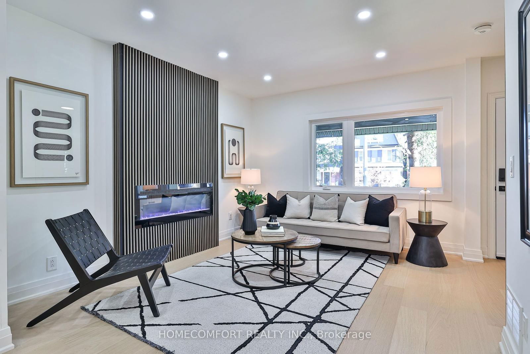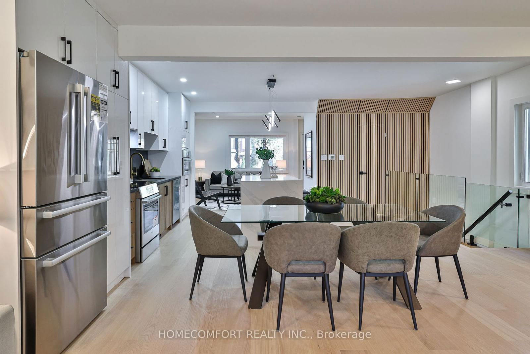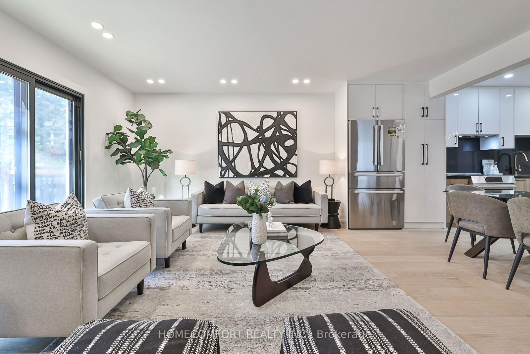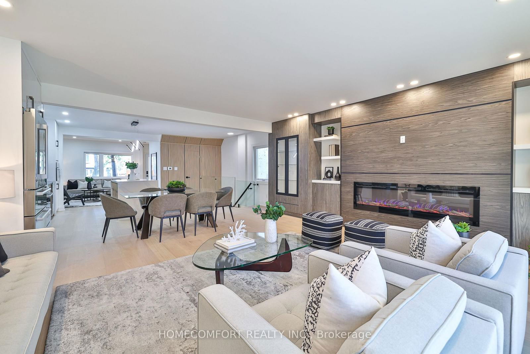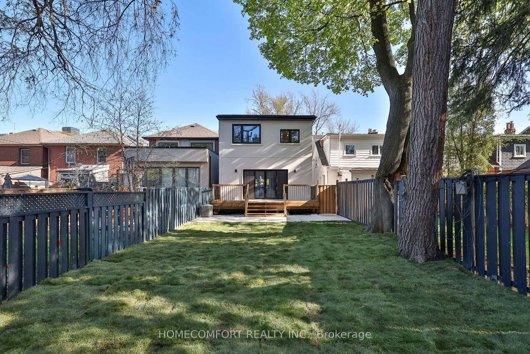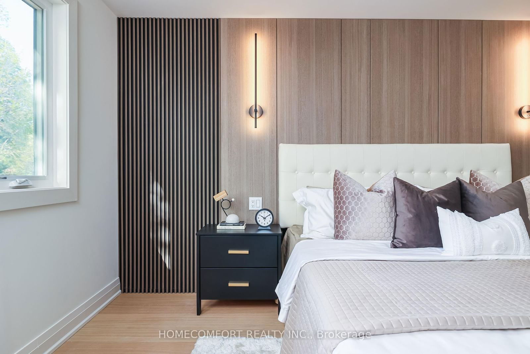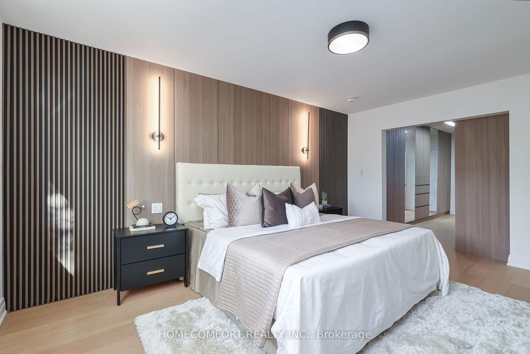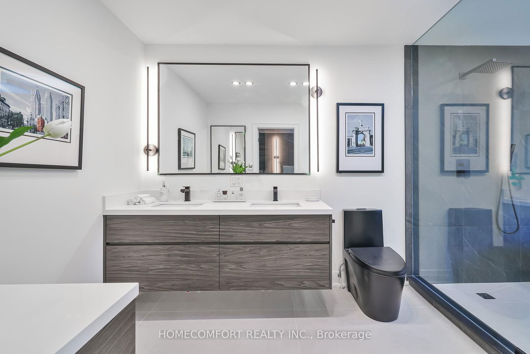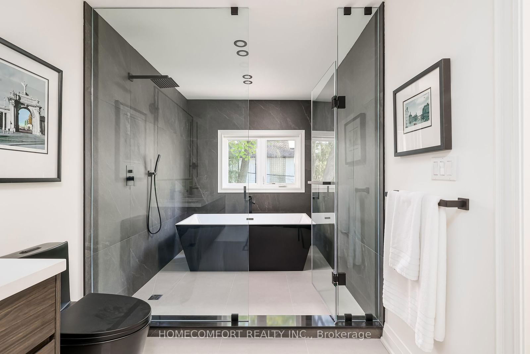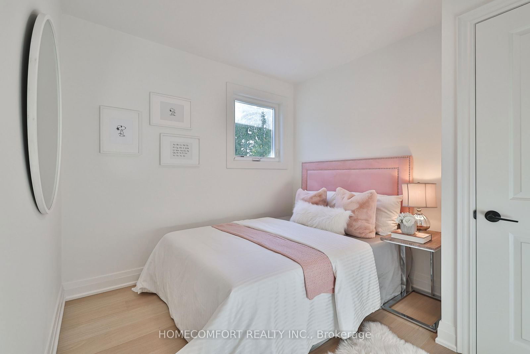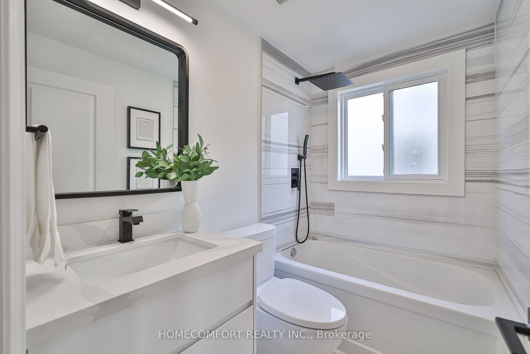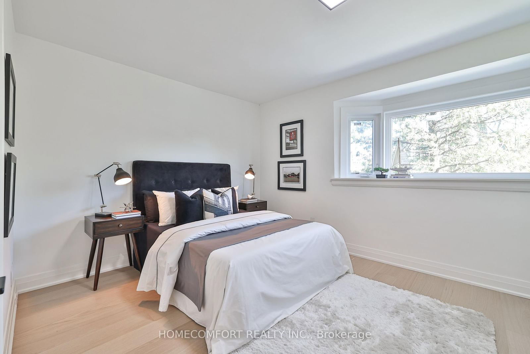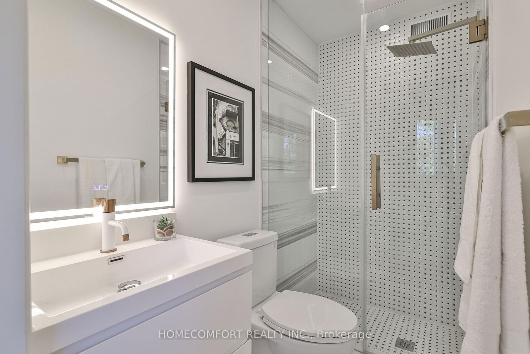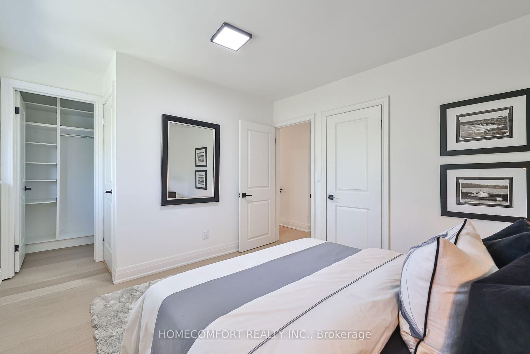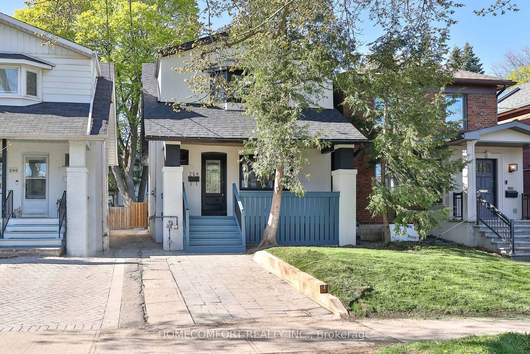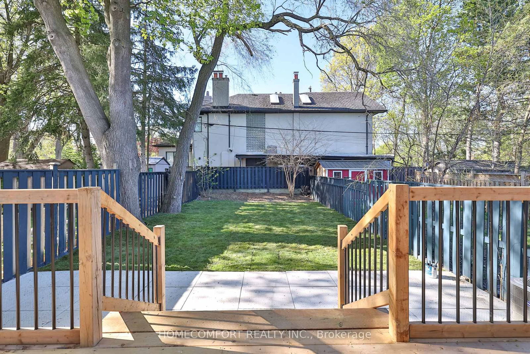258 Briar Hill Ave
Listing History
Property Highlights
Ownership Type:
Freehold
Property Size:
No Data
Driveway:
Front Yard
Basement:
Finished
Garage:
None
Taxes:
$10,682 (2025)
Fireplace:
Yes
Possession Date:
Immediately/TBA
Laundry:
Lower
About 258 Briar Hill Ave
Welcome to 258 Briar Hill A Stunning Contemporary Home in Prestigious Lawrence Park South, Nestled in one of the area's most coveted streets, this newly renovated residence offers an exquisite blend of modern elegance and functional design. Situated beside a $10M+ luxury home, this detached gem boasts a thoughtfully designed two-story with newly rear addition and a finished basement, providing ample space for refined living. Step inside to discover an open-concept main floor featuring new hardwood floors, striking modern wall paneling, and custom family room shelving. The chef-inspired kitchen is a true showstopper, complete with a waterfall center island, granite counter tops, a stylish back splash, and new high-end appliances. The second floor is home to a luxurious primary retreat, featuring a spa-like 6-piece en-suite with heated floors, a spacious walk-in closet, and a dedicated work station, perfect for those working from home. Two additional bedrooms include a beautifully appointed en-suite and bay windows, while a versatile extra office space adds to the home's flexibility. The lower level is designed for comfort and entertainment, with a spacious recreation room that doubles as an optional fourth bedroom or gym, a plush new carpet, and a 3-piece washroom. Outside, a deep 133 lot offers a new rear deck and front terrace. ideal for outdoor gatherings and relaxation.Enjoy unparalleled convenience in this prestigious neighbourhood, with top-rated schools, vibrant shops and restaurants, and easy access to transit and major routes. A rare opportunity to own a meticulously renovated home in the heart of Lawrence Park South, move in and enjoy!
ExtrasNew Bosch Fridge, New Bosch Electric Induction Stove and Microwave, New Miele Dishwasher, Samsung Washer and Dryer, 2 New Electrical Fireplaces, New Electrical Panel, New Heated Master En-suite Floor, New Deck and Stucco, Newer Gas Furnace and CAC, Legal Front Pad Parking
homecomfort realty inc.MLS® #C12047816
Fees & Utilities
Utility Type
Air Conditioning
Heat Source
Heating
Property Details
- Type
- Detached
- Exterior
- Stucco/Plaster
- Style
- 2 Storey
- Central Vacuum
- No Data
- Basement
- Finished
- Age
- No Data
Land
- Fronting On
- No Data
- Lot Frontage & Depth (FT)
- 25 x 133
- Lot Total (SQFT)
- 3,388
- Pool
- None
- Intersecting Streets
- Yonge St/ Briarhill Ave/Avenue
Room Dimensions
Living (Main)
hardwood floor, Fireplace, Window
Dining (Main)
hardwood floor, Combined with Family, 2 Piece Bath
Kitchen (Main)
hardwood floor, Granite Counter, Open Concept
Family (Main)
hardwood floor, Built-in Shelves, Fireplace
Primary (2nd)
hardwood floor, 6 Piece Ensuite, Heated Floor
Office (2nd)
hardwood floor, Built-in Closet, Walk-in Closet
2nd Bedroom (2nd)
hardwood floor, 3 Piece Ensuite, Bay Window
3rd Bedroom (2nd)
hardwood floor, 4 Piece Bath, Window
4th Bedroom (Bsmt)
Carpet, Above Grade Window, Closet
Rec (Bsmt)
Carpet, Above Grade Window, Pot Lights
Similar Listings
Explore Lawrence Park South | Allenby
Commute Calculator

Demographics
Based on the dissemination area as defined by Statistics Canada. A dissemination area contains, on average, approximately 200 – 400 households.
Sales Trends in Lawrence Park South | Allenby
| House Type | Detached | Semi-Detached | Row Townhouse |
|---|---|---|---|
| Avg. Sales Availability | 6 Days | 74 Days | 123 Days |
| Sales Price Range | $1,390,000 - $7,350,000 | $1,850,000 | No Data |
| Avg. Rental Availability | 9 Days | 77 Days | 131 Days |
| Rental Price Range | $1,700 - $18,000 | $1,900 - $3,000 | $6,900 |
