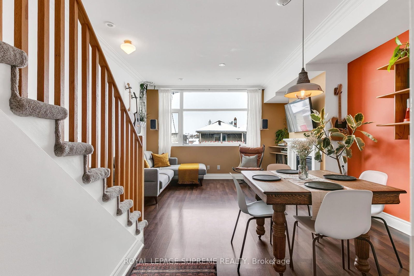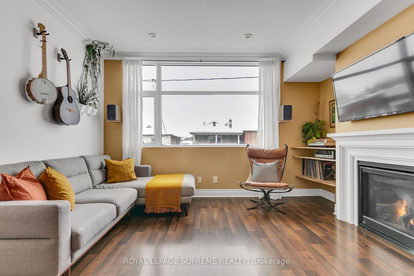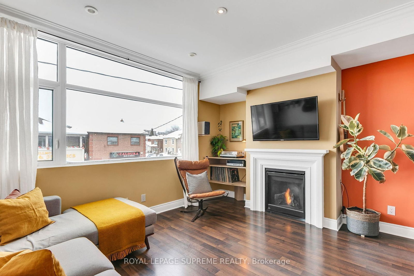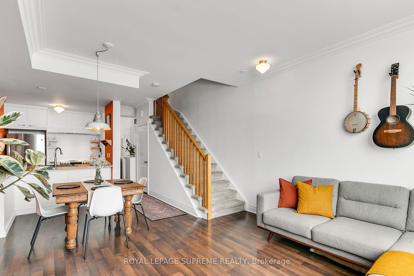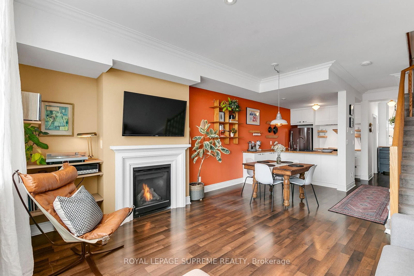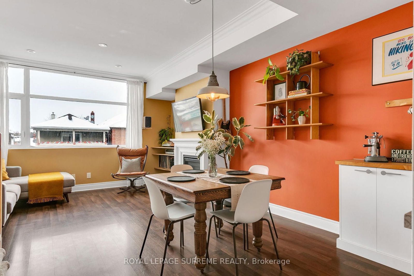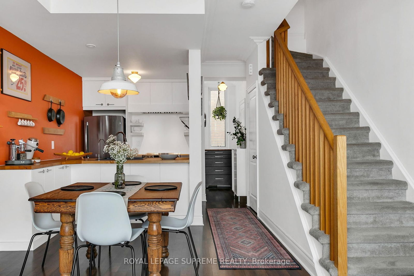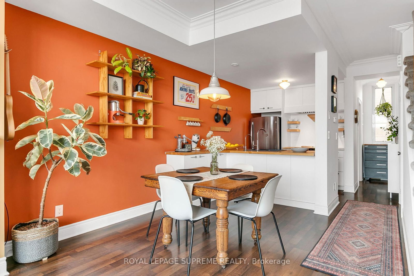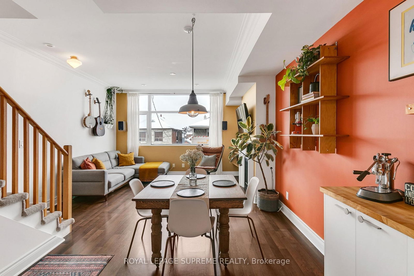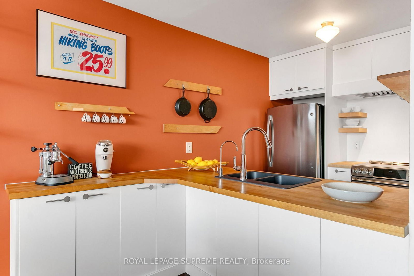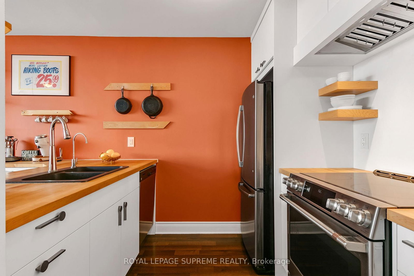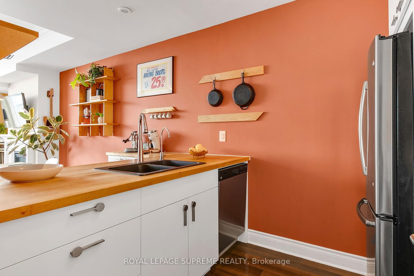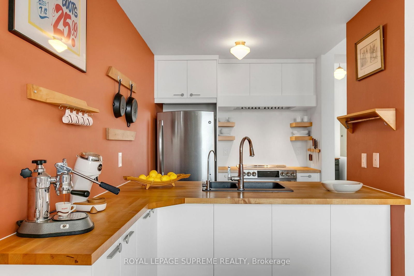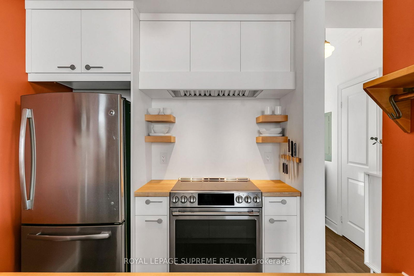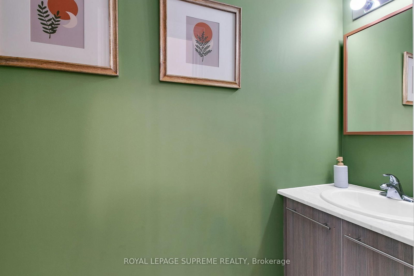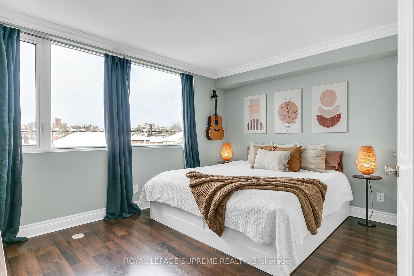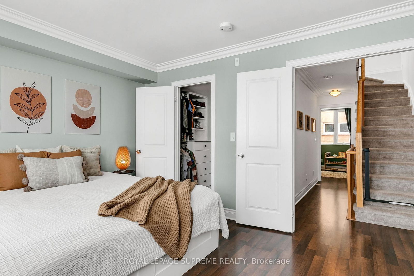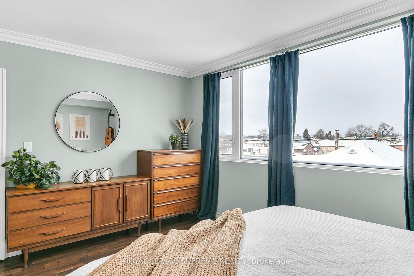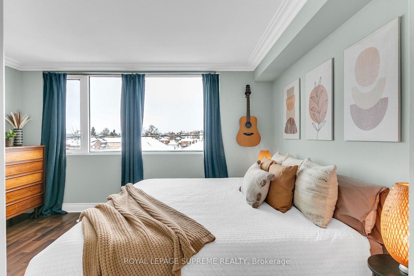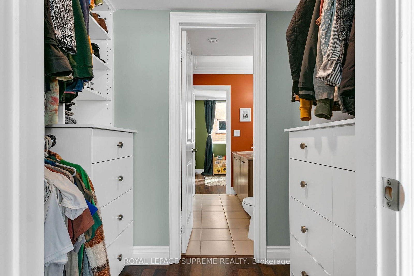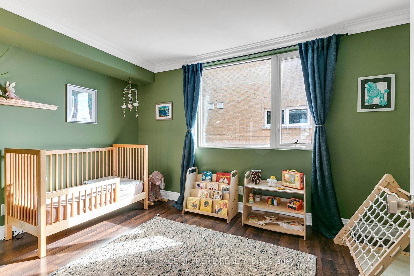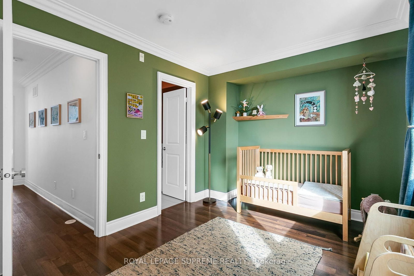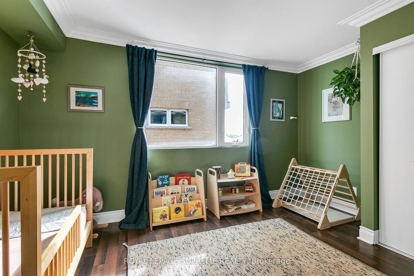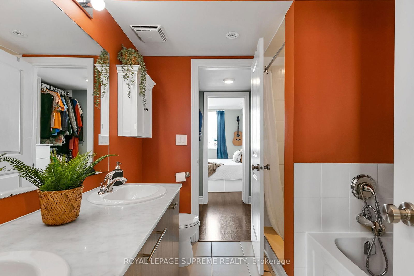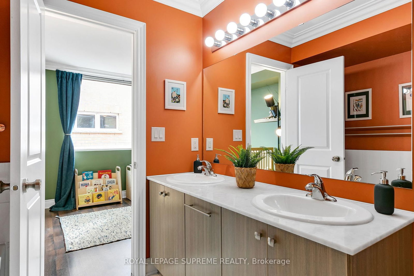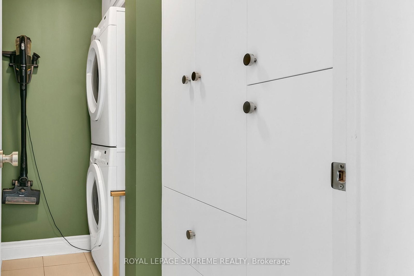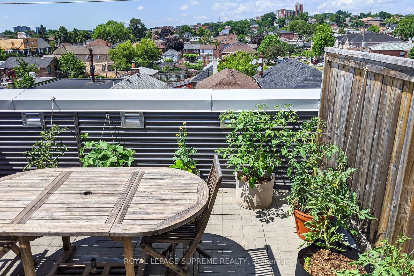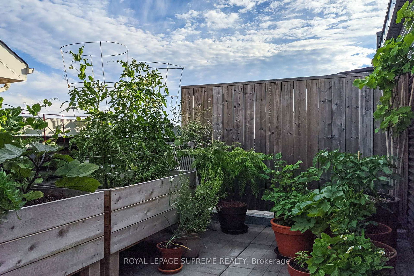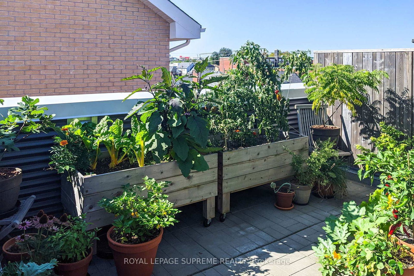B - 475 Rogers Rd
Listing History
Unit Highlights
Ownership Type:
Condominium
Property Type:
Townhouse
Maintenance Fees:
$623/mth
Taxes:
$2,575 (2024)
Cost Per Sqft:
$583 - $699/sqft
Outdoor Space:
Terrace
Locker:
None
Exposure:
North West
Possession Date:
45-60
Amenities
About this Listing
The Heart of Rogers! Welcome to this beautifully upgraded and stylish 2-bedroom, 2-bath condo townhouse, designed for both comfort and convenience. Bright and inviting, the open-concept living and dining area features soaring ceilings, large windows that fill the space with natural light, and a cozy gas fireplace perfect for relaxing or entertaining. The upgraded kitchen is a home chefs dream, with extended custom cabinetry for extra storage, a high-end stove and exhaust vent, and a pantry tucked into the laundry room that has been wired with electricity perfect for storing a microwave or other small appliances. The primary bedroom boasts large windows, a walk-through closet with built-in drawers, and direct access to a semi-ensuite, offering a seamless blend of style and functionality. Both bedrooms are generously sized, with large windows offering a comfortable and versatile space to suit your lifestyle. Head up to the expansive rooftop terrace, where a custom water irrigation system, sink, and gas hookup make outdoor entertaining effortless. With one parking spot and thoughtful storage solutions throughout, this home is designed to meet your everyday needs. Located in a fantastic neighborhood, you'll have easy access to shopping, transit, local restaurants, parks, and schools everything you need just steps away. Its time to Raise the Bar on Rogers don't miss your chance to make this exceptional townhouse yours!
ExtrasFridge, Stove, Dishwasher, Washer & Dryer, Sink on rooftop terrace. All existing light fixtures and window coverings.
royal lepage supreme realtyMLS® #W12025438
Fees & Utilities
Maintenance Fees
Utility Type
Air Conditioning
Heat Source
Heating
Room Dimensions
Kitchen
Stainless Steel Appliances, Breakfast Bar, Laminate
Living
Gas Fireplace, Large Window, Combined with Dining
Dining
Combined with Living, Laminate, Large Window
Primary
Built-in Closet, Semi Ensuite, Large Window
2nd Bedroom
Large Window, Laminate, Semi Ensuite
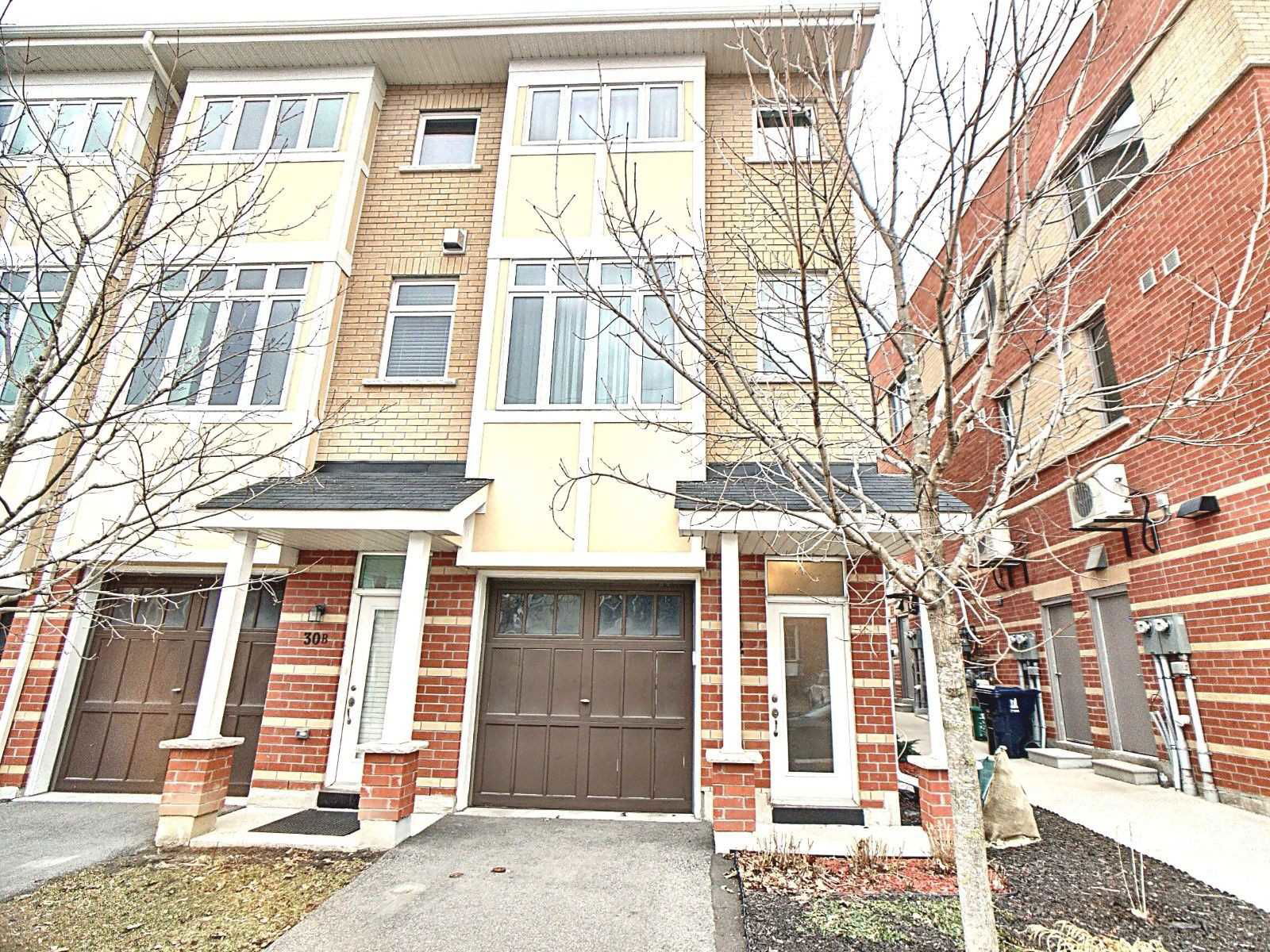
Building Spotlight
Similar Listings
Explore Keelesdale - Eglinton West
Commute Calculator

Demographics
Based on the dissemination area as defined by Statistics Canada. A dissemination area contains, on average, approximately 200 – 400 households.
Building Trends At Village Mews
Days on Strata
List vs Selling Price
Or in other words, the
Offer Competition
Turnover of Units
Property Value
Price Ranking
Sold Units
Rented Units
Best Value Rank
Appreciation Rank
Rental Yield
High Demand
Market Insights
Transaction Insights at Village Mews
Market Inventory
Total number of units listed and sold in Keelesdale - Eglinton West
