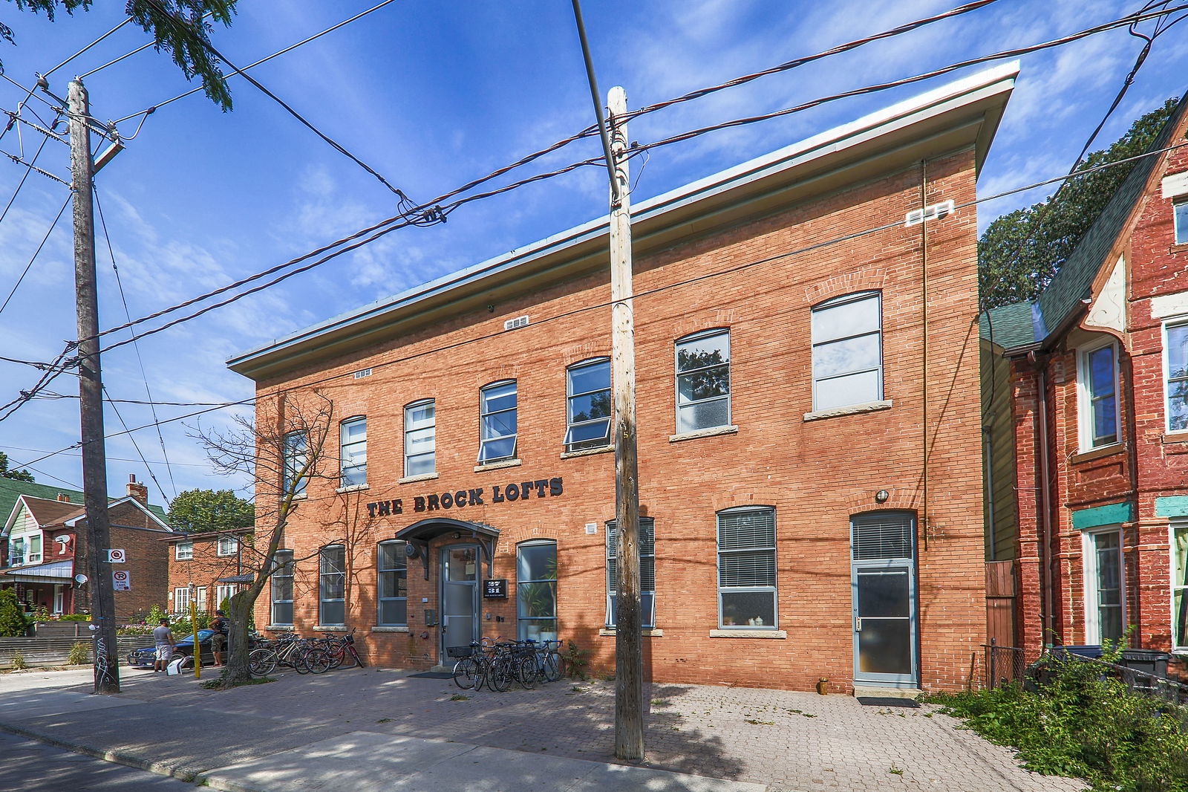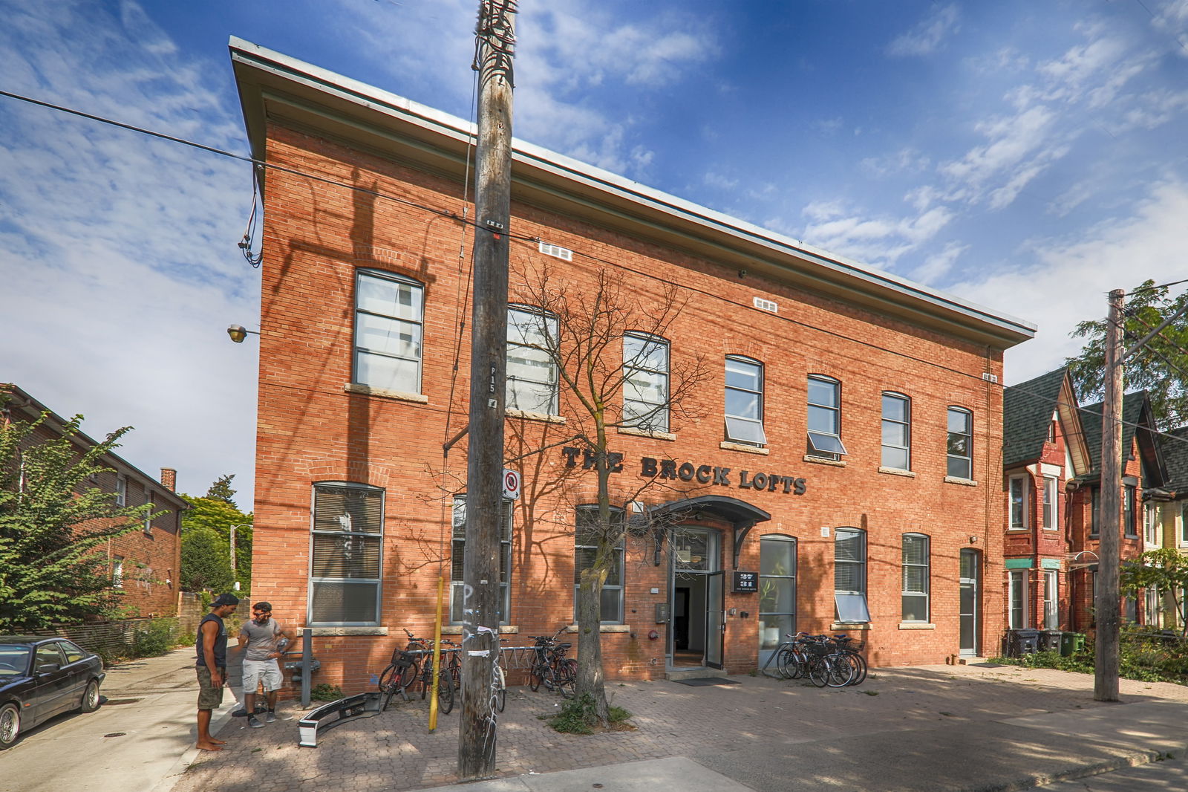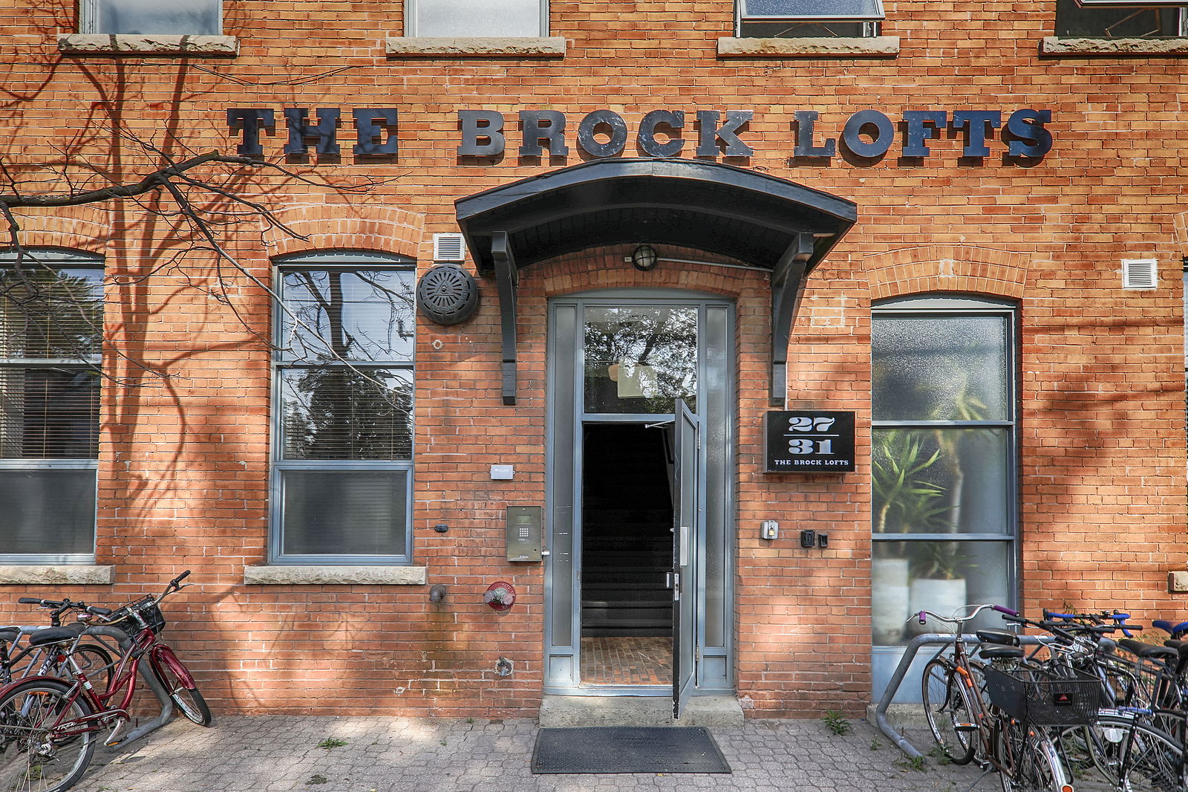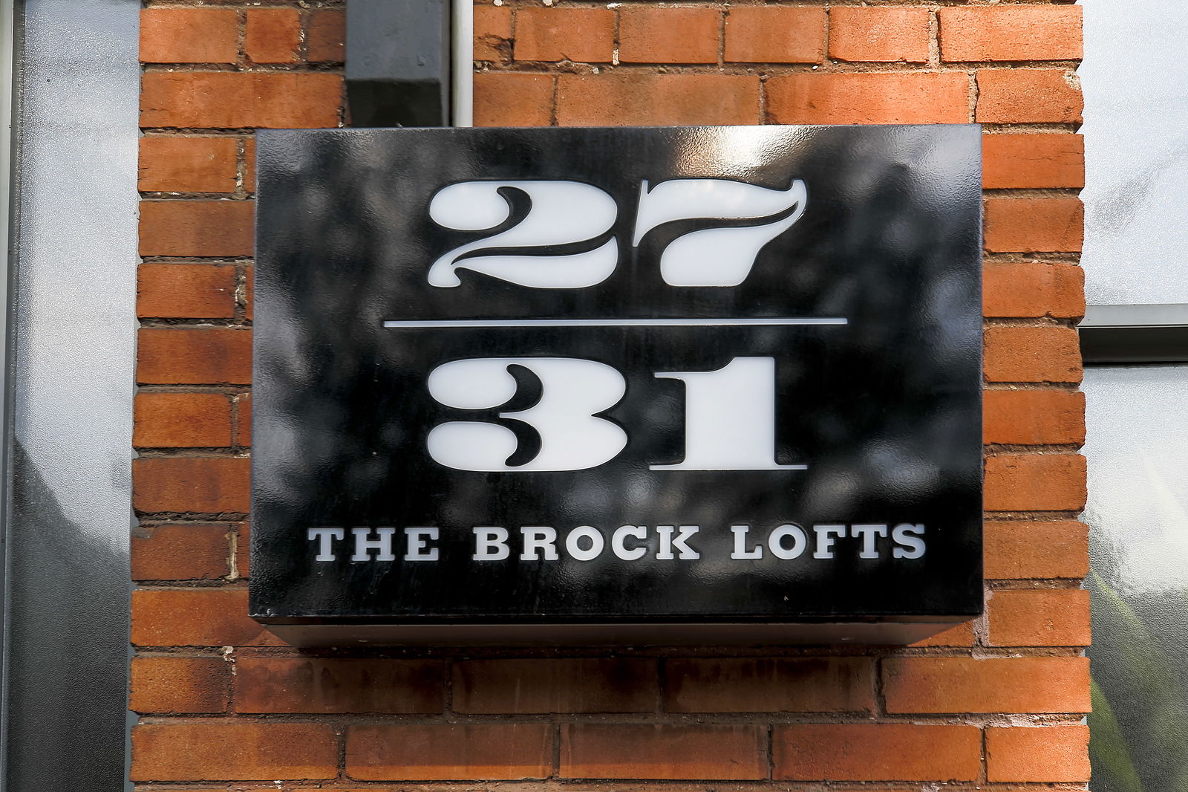31 Brock Avenue & 27 Brock Avenue
Building Details
Listing History for The Brock Lofts
Amenities
Maintenance Fees
About 31 Brock Avenue — The Brock Lofts
The Brock Lofts have it all: history, convenience, and style. 27-31 Brock Avenue was once home to the Eureka Refrigerator Factory, although the building has been inhabited by numerous residents between those days and its residential conversion in 2003. A sizeable factory churning out phonographs also operated out of this location back in the day.
After a careful renovation of this historic structure by Brock Investments Inc., 24 hard lofts were fashioned out of the two-storey building. Aesthetically speaking, the exterior of the Brock Lofts is traditional, yet understated, which is no surprise after learning that the vintage edifice dates back to the 19th century. The building is clad in a red brick that simple cannot be emulated the same way today.
While a huge lineup of amenities is nowhere to be found at 27 Brock Avenue, what the building does offer residents is just enough for some prospective buyers: an ideal location, a pet friendly atomosphere, and a rooftop terrace with barbecues for all to use.
The Suites
The homes at Brock Lofts range considerably in size, meaning listings in this building will interest everyone from first-time buyers to retirees looking for a pied-à-terre in the city. Floor plans range from approximately 350 to 1,400 square feet, with some suites even covering multiple floors.
These Toronto lofts are great for throwing parties, especially for hosts in the business of making their guests jealous. Industrial elements are everywhere one looks, while the open-concept layouts keep these lofts clean and simple.
Hardwood flooring, wooden beams, exposed brick walls, ductwork, and wooden ceiling panels can be found throughout 27 Brock Avenue. Natural sunlight illuminates these details, entering spaces through expansive windows or skylights. And to top it all off, ceilings can reach to 21 feet depending on the unit — try finding that in most Toronto condos for sale... spoiler alert, you won't.
The Neighbourhood
It’s very likely that anyone interested in an authentic hard loft will also enjoy a neighbourhood that’s home to so many. The Parkdale neighbourhood is more industrial, hip, and laid back than the central downtown core, and its lack of glass towers only proves this point more.
Along Queen West, residents will find endless options for eating out, shopping, and entertainment. From vintage shops to the best homemade jam in the city, entire Saturdays can easily be spent exploring the immediate vicinity.
And for convenience’s sake, residents of the Brock Lofts can quickly walk over to the Beer Store on Brock, the LCBO on Queen, or FreshCo on Gladstone in order to stock up for the week.
Transportation
Traveling to and from home is easy here; residents need only walk 2 minutes in order to reach Queen Street, where they can then catch a streetcar heading east into the centre of the city.
Alternatively, drivers might want to avoid the TTC altogether. Thankfully for this group, Jameson is just a few blocks away, from which one can hop onto the Gardiner Expressway. From there, a ride all the way to the east end, or even up to Pearson International Airport, is straightforward and speedy.
Reviews for The Brock Lofts
No reviews yet. Be the first to leave a review!
 0
0Listings For Sale
Interested in receiving new listings for sale?
 0
0Listings For Rent
Interested in receiving new listings for rent?
Explore Roncesvalles
Similar lofts
Demographics
Based on the dissemination area as defined by Statistics Canada. A dissemination area contains, on average, approximately 200 – 400 households.
Price Trends
Maintenance Fees
Building Trends At The Brock Lofts
Days on Strata
List vs Selling Price
Or in other words, the
Offer Competition
Turnover of Units
Property Value
Price Ranking
Sold Units
Rented Units
Best Value Rank
Appreciation Rank
Rental Yield
High Demand
Transaction Insights at 31 Brock Avenue
| Studio | 1 Bed | 1 Bed + Den | 2 Bed | |
|---|---|---|---|---|
| Price Range | No Data | No Data | No Data | No Data |
| Avg. Cost Per Sqft | No Data | No Data | No Data | No Data |
| Price Range | No Data | $2,800 | $3,500 | No Data |
| Avg. Wait for Unit Availability | 276 Days | 317 Days | 1544 Days | 458 Days |
| Avg. Wait for Unit Availability | 202 Days | 794 Days | 422 Days | No Data |
| Ratio of Units in Building | 9% | 44% | 22% | 27% |
Unit Sales vs Inventory
Total number of units listed and sold in Roncesvalles




