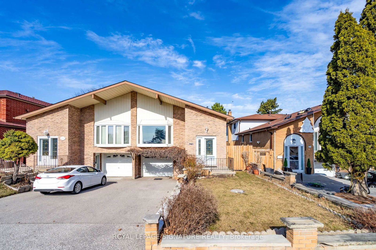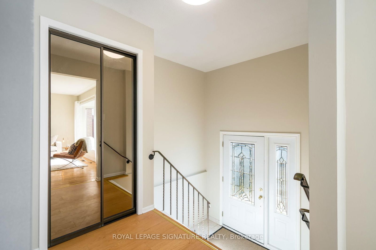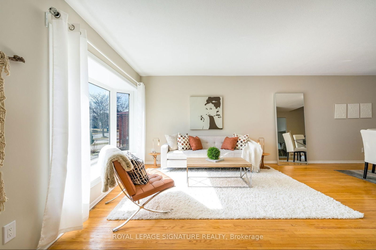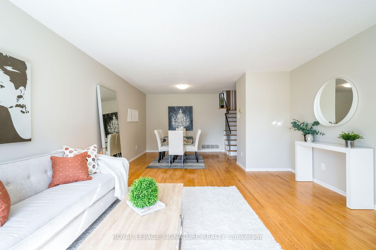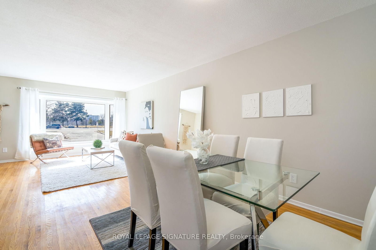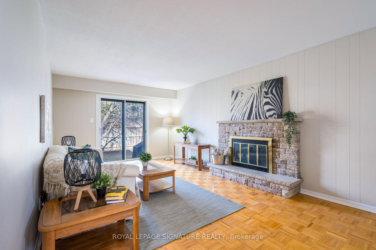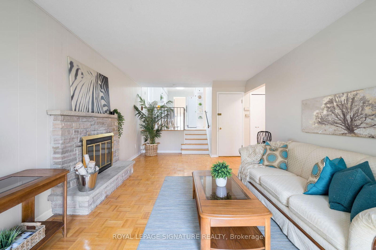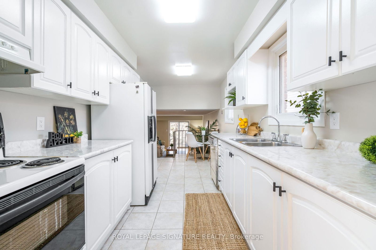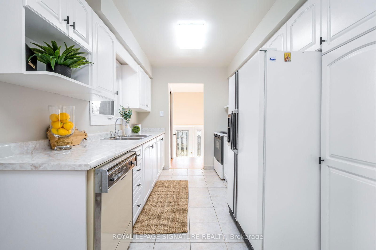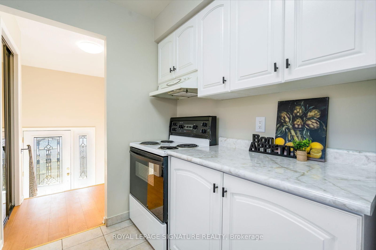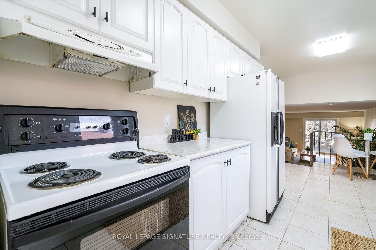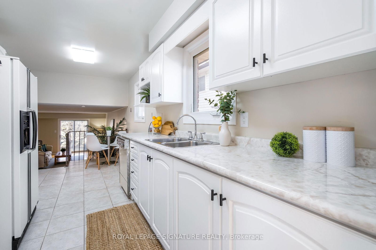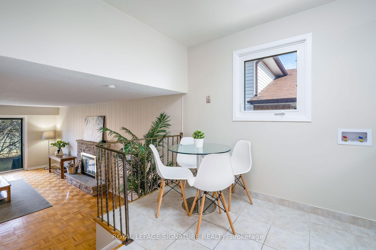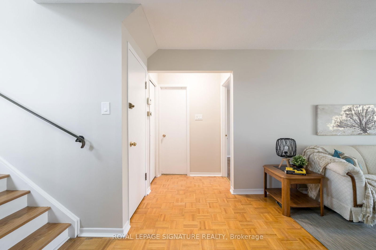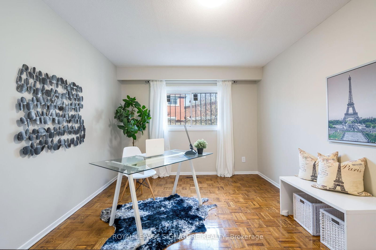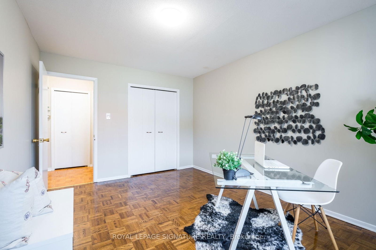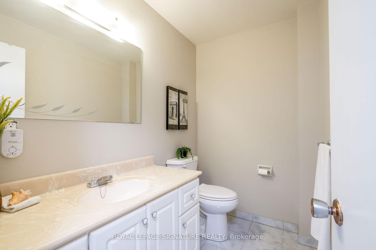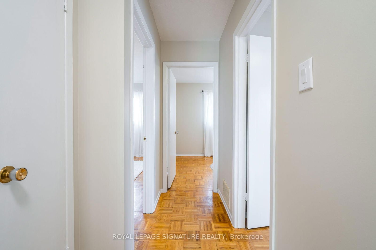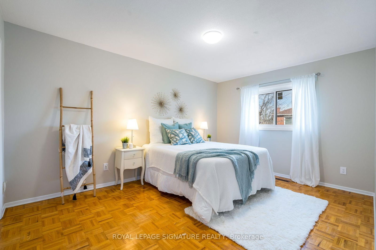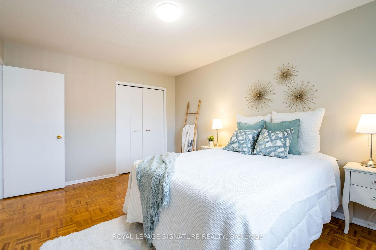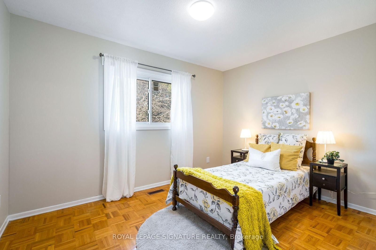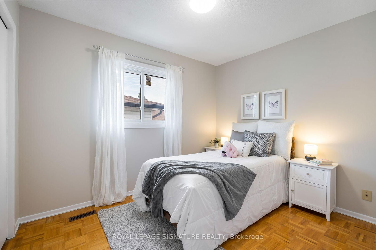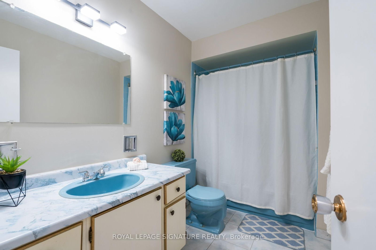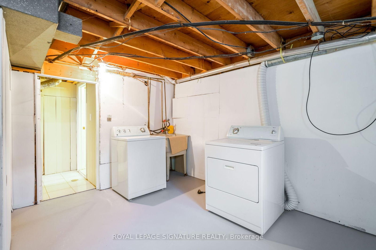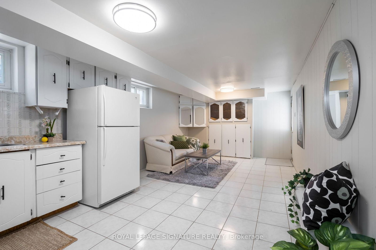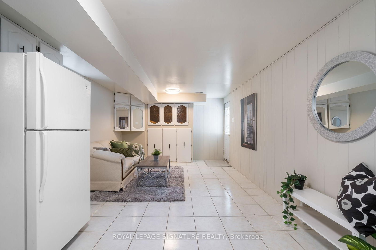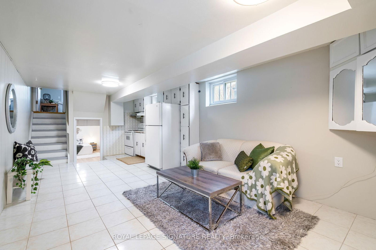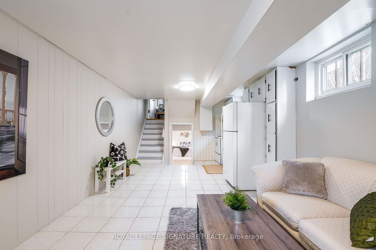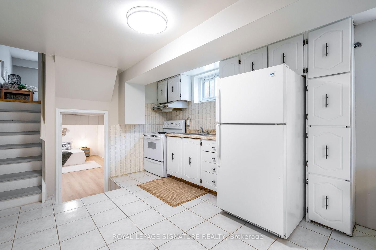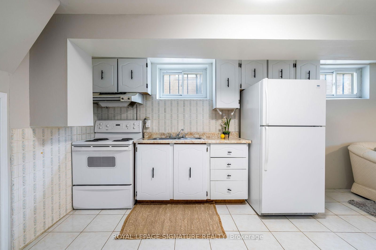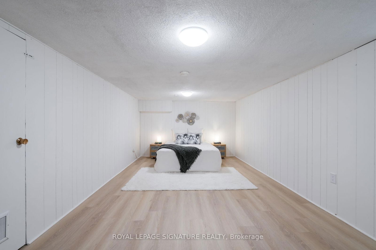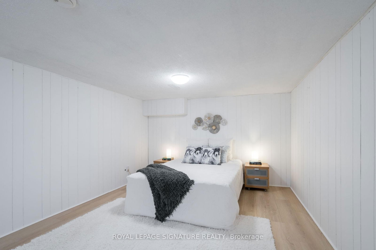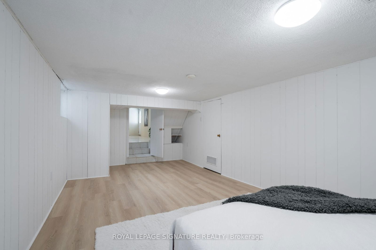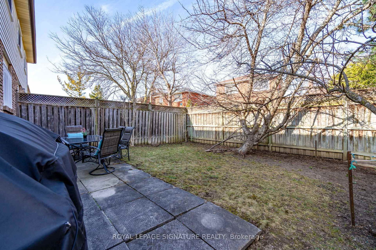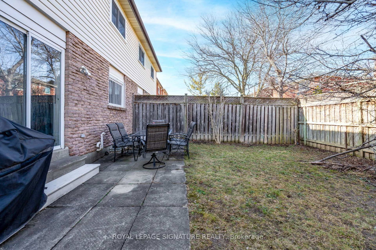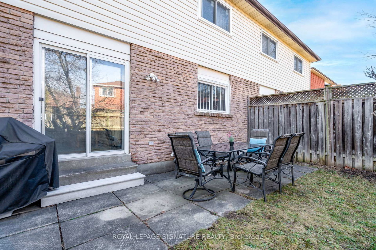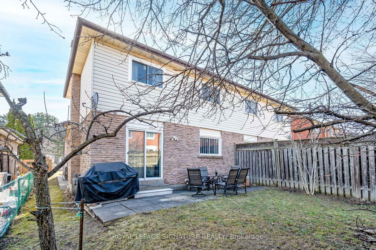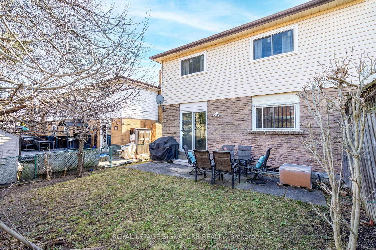273 Silver Springs Blvd
Listing History
Property Highlights
About 273 Silver Springs Blvd
Attention multi-families and investors! This spacious 5-level back-split semi-detached home currently features a main suite and an in-law suite, with easy potential for a third unit. With 4 bedrooms, 3 bathrooms, and an airy open-concept living and dining area, this 2300 sq. ft. home is perfect for families who love to entertain.The cozy family room includes a fireplace and a walkout to the backyard, providing seamless indoor-outdoor living. Additionally, the basement features its own kitchen and a separate entrance, with direct side-door access, offering incredible potential for rental income or extended family.Located in the heart of L'Amoreaux, this home sits across from L'Amoreaux Sports Complex, offering tennis courts, a ball diamond, playing fields, bike trails, a rec centre, and picnic areas. Enjoy direct access to both public and Catholic schools right across the street, along with a community centre just steps away. The area also boasts great shopping and dining options, plus easy access to TTC and Highways 404/401, making commuting throughout the city a breeze.A versatile home with endless possibilities, don't miss out!
ExtrasExisting Appliances all in As-Is condition: 2 Fridges, 1 Standing Freezer 2 Stoves, 1 Dishwasher, 1 Microwave, BBQ. Patio Set in backyard (6 chairs & 1 table). Washer & Dryer. Furnace. Air-conditioner unit (in as-is condition). All Electrical Light Fixtures. Garage door opener.
royal lepage signature realtyMLS® #E12048316
Features
Property Details
- Type
- Semi-Detached
- Exterior
- Brick, Vinyl Siding
- Style
- Backsplit 5
- Central Vacuum
- No Data
- Basement
- Finished, Separate Entrance
- Age
- No Data
Utility Type
- Air Conditioning
- Central Air
- Heat Source
- No Data
- Heating
- Forced Air
Land
- Fronting On
- No Data
- Lot Frontage & Depth (FT)
- 30 x 110
- Lot Total (SQFT)
- 3,300
- Pool
- None
- Intersecting Streets
- Kennedy Rd & Finch Ave
Room Dimensions
Similar Listings
Explore L'Amoreaux
Commute Calculator

Demographics
Based on the dissemination area as defined by Statistics Canada. A dissemination area contains, on average, approximately 200 – 400 households.
Sales Trends in L'Amoreaux
| House Type | Detached | Semi-Detached | Row Townhouse |
|---|---|---|---|
| Avg. Sales Availability | 6 Days | 19 Days | 44 Days |
| Sales Price Range | $1,000,000 - $1,740,000 | $910,000 - $1,196,000 | $960,000 - $1,125,000 |
| Avg. Rental Availability | 14 Days | 27 Days | 36 Days |
| Rental Price Range | $1,800 - $4,900 | $1,500 - $3,500 | $800 - $3,900 |
