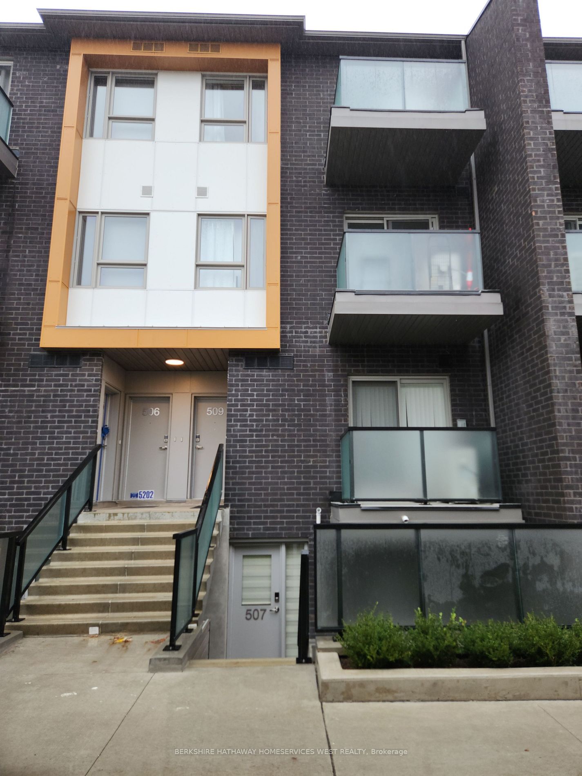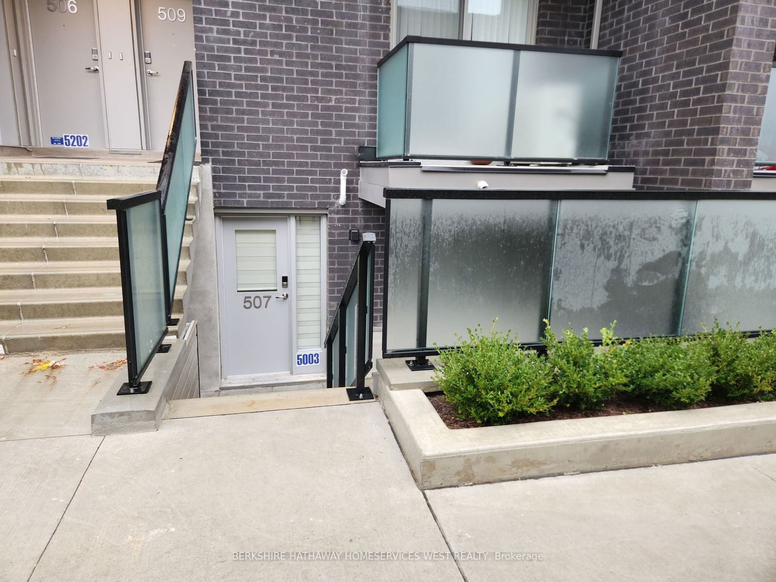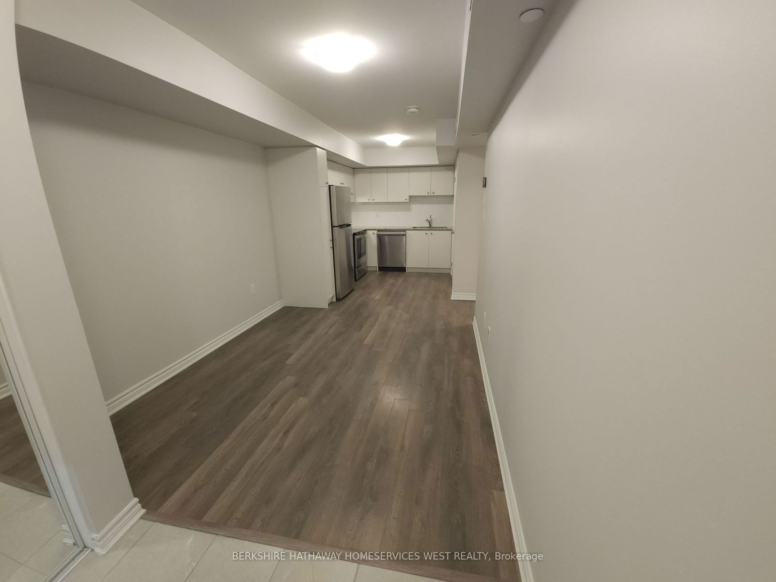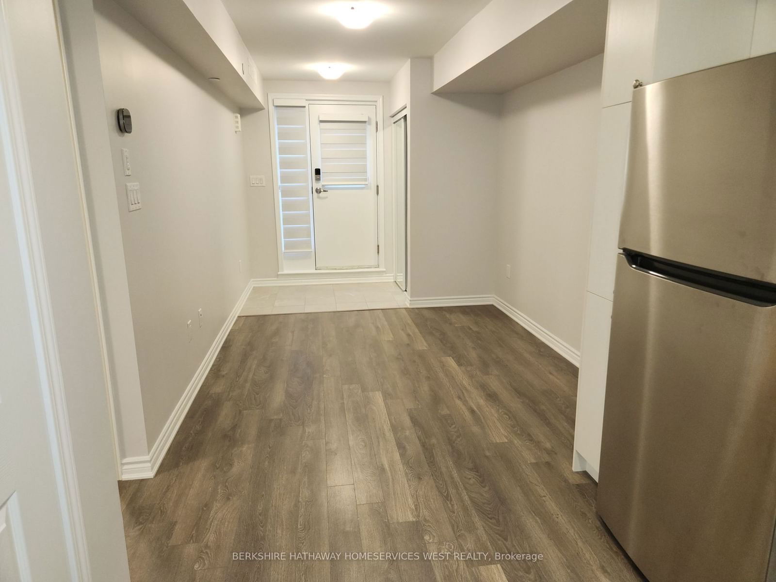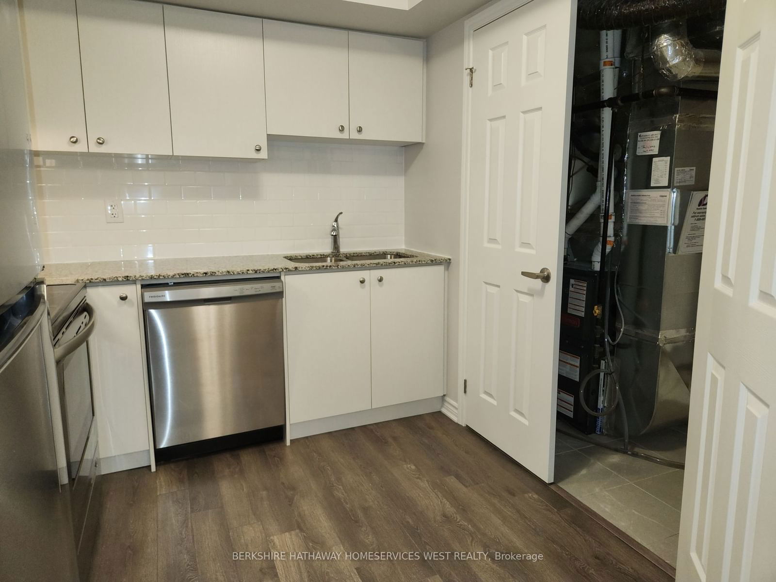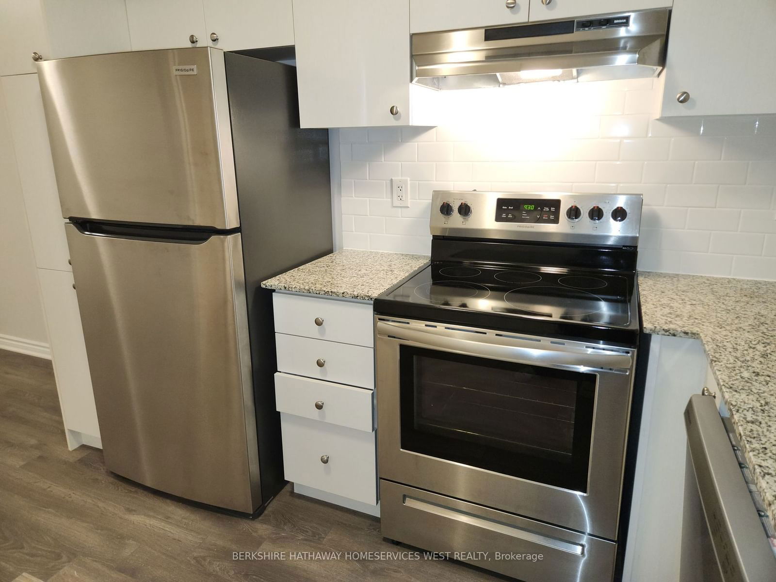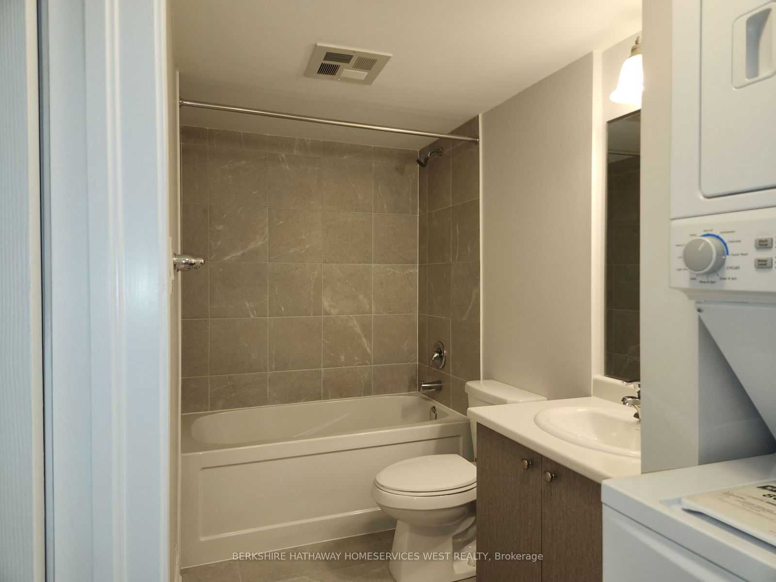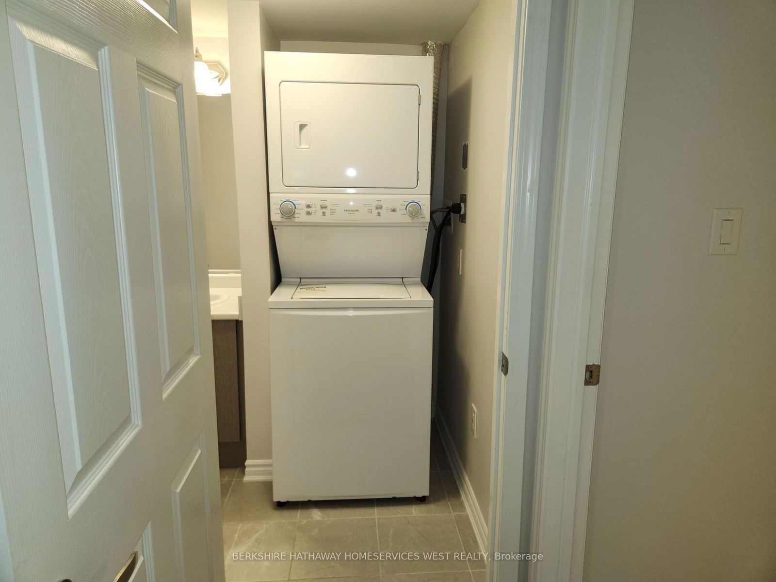507 - 2791 Eglinton Ave E
Listing History
Unit Highlights
Utilities Included
Utility Type
- Air Conditioning
- Central Air
- Heat Source
- Gas
- Heating
- Forced Air
Room Dimensions
About this Listing
Brand new Mattamy Built - The Argyle Model. 512 Sqft With 9Ft Ceilings and 1 Exclusive parking Spot! Modern Stainless Steel Kitchen Appliances along with your own En-suite Laundry! Kitchen Features Granite Countertops and lots of cabinetry for storage. Enjoy the spacious Terrace in the warm months. Walking Distance to so many restaurant and shops along with access to major highways along with TTC!
ExtrasFull Credit Report, Employment Letter, Photo, Pay Stubs, Rental App, References, Ontario Lease Agreement
royal lepage real estate services ltd.MLS® #E9394060
Amenities
Explore Neighbourhood
Similar Listings
Demographics
Based on the dissemination area as defined by Statistics Canada. A dissemination area contains, on average, approximately 200 – 400 households.
Price Trends
Maintenance Fees
Building Trends At East Station Townhomes
Days on Strata
List vs Selling Price
Offer Competition
Turnover of Units
Property Value
Price Ranking
Sold Units
Rented Units
Best Value Rank
Appreciation Rank
Rental Yield
High Demand
Transaction Insights at 2791 Eglinton Avenue E
| 1 Bed | 2 Bed | 3 Bed | |
|---|---|---|---|
| Price Range | No Data | $605,000 | No Data |
| Avg. Cost Per Sqft | No Data | $683 | No Data |
| Price Range | $1,975 - $2,240 | $2,800 | $3,000 - $3,250 |
| Avg. Wait for Unit Availability | 186 Days | 464 Days | 54 Days |
| Avg. Wait for Unit Availability | 46 Days | 54 Days | 67 Days |
| Ratio of Units in Building | 27% | 37% | 36% |
Transactions vs Inventory
Total number of units listed and leased in Eglinton East
