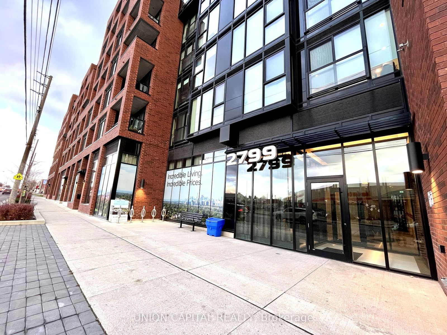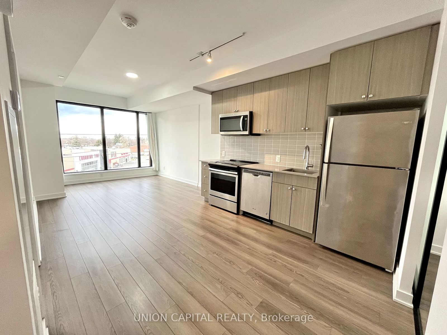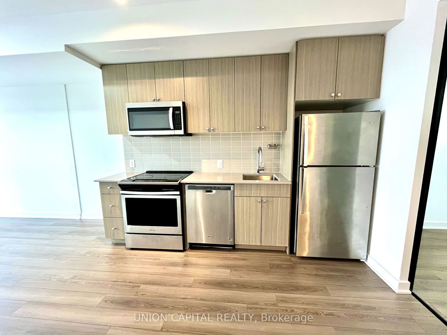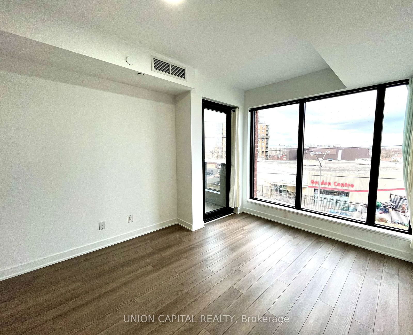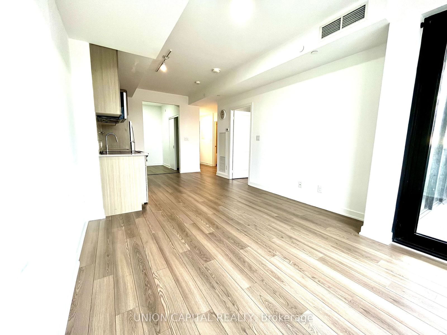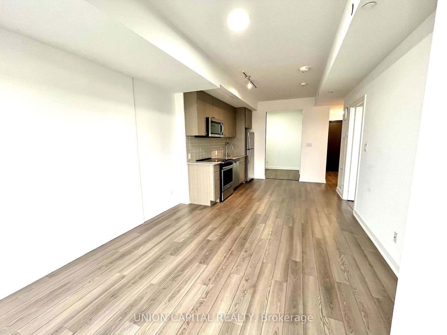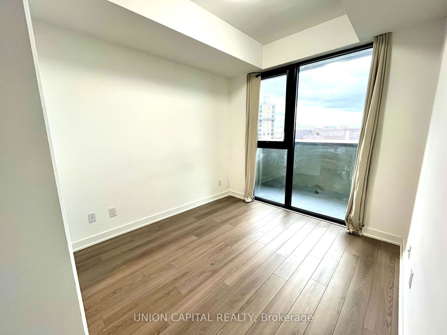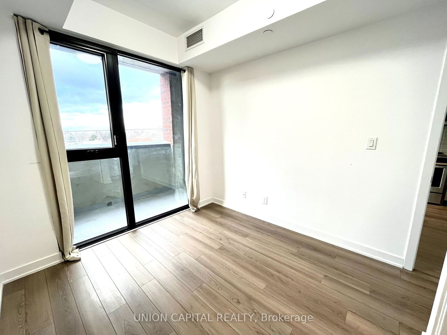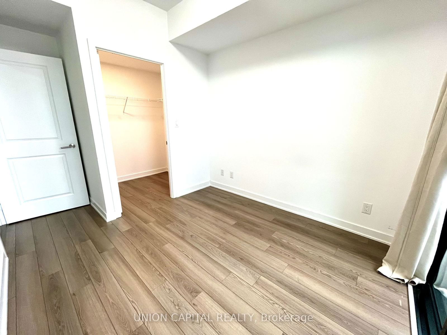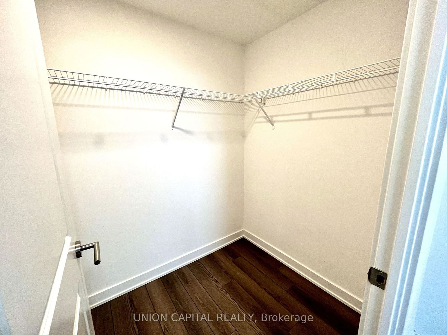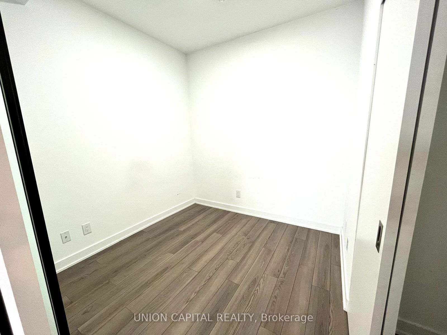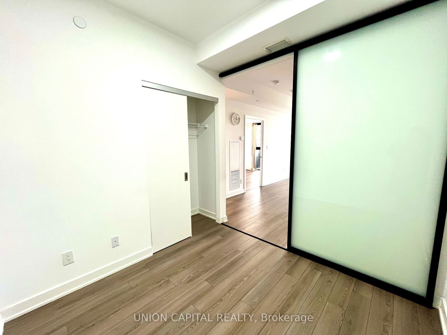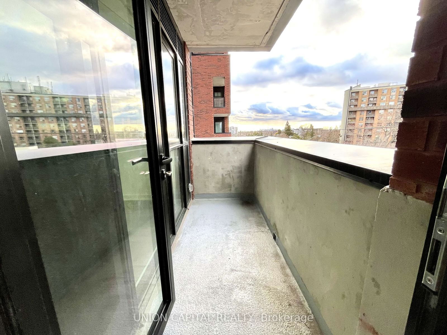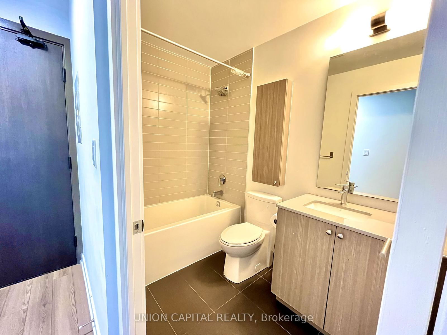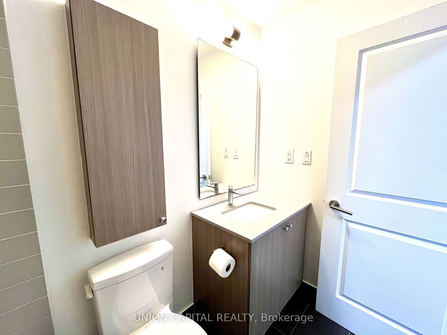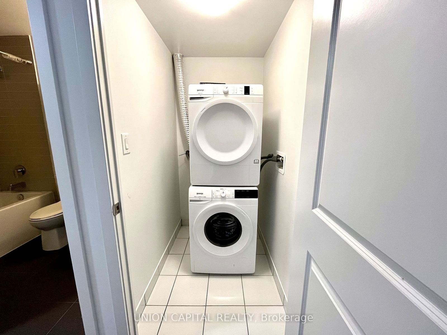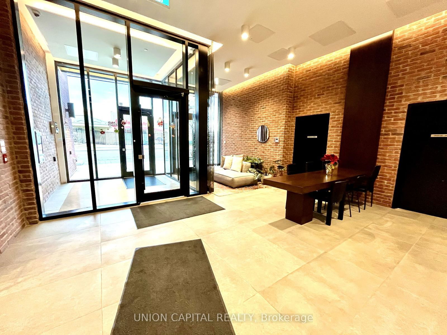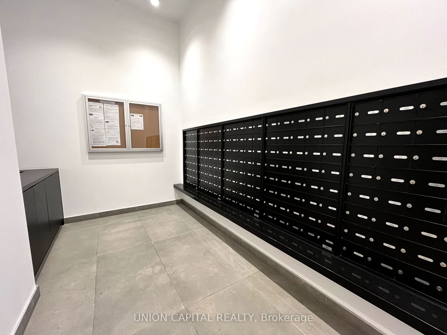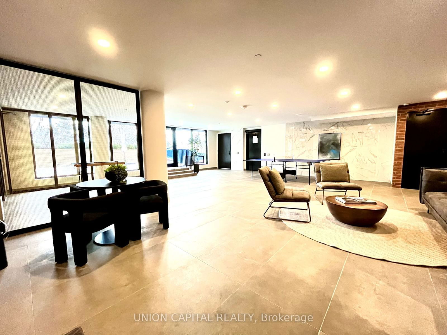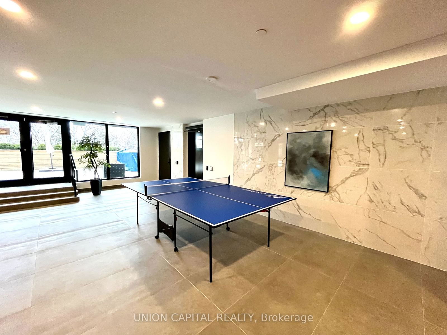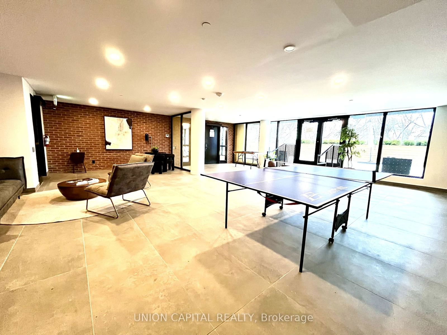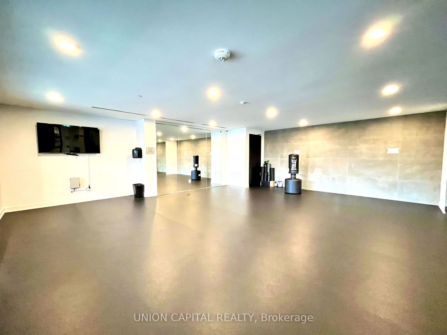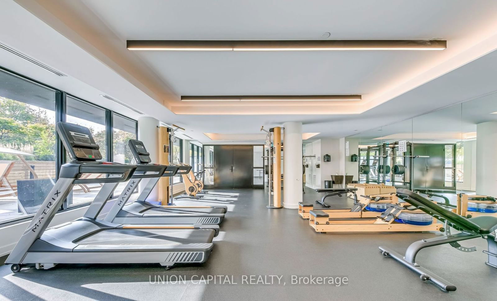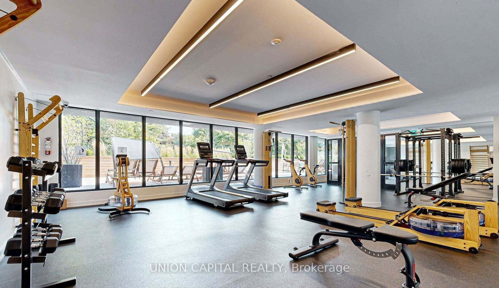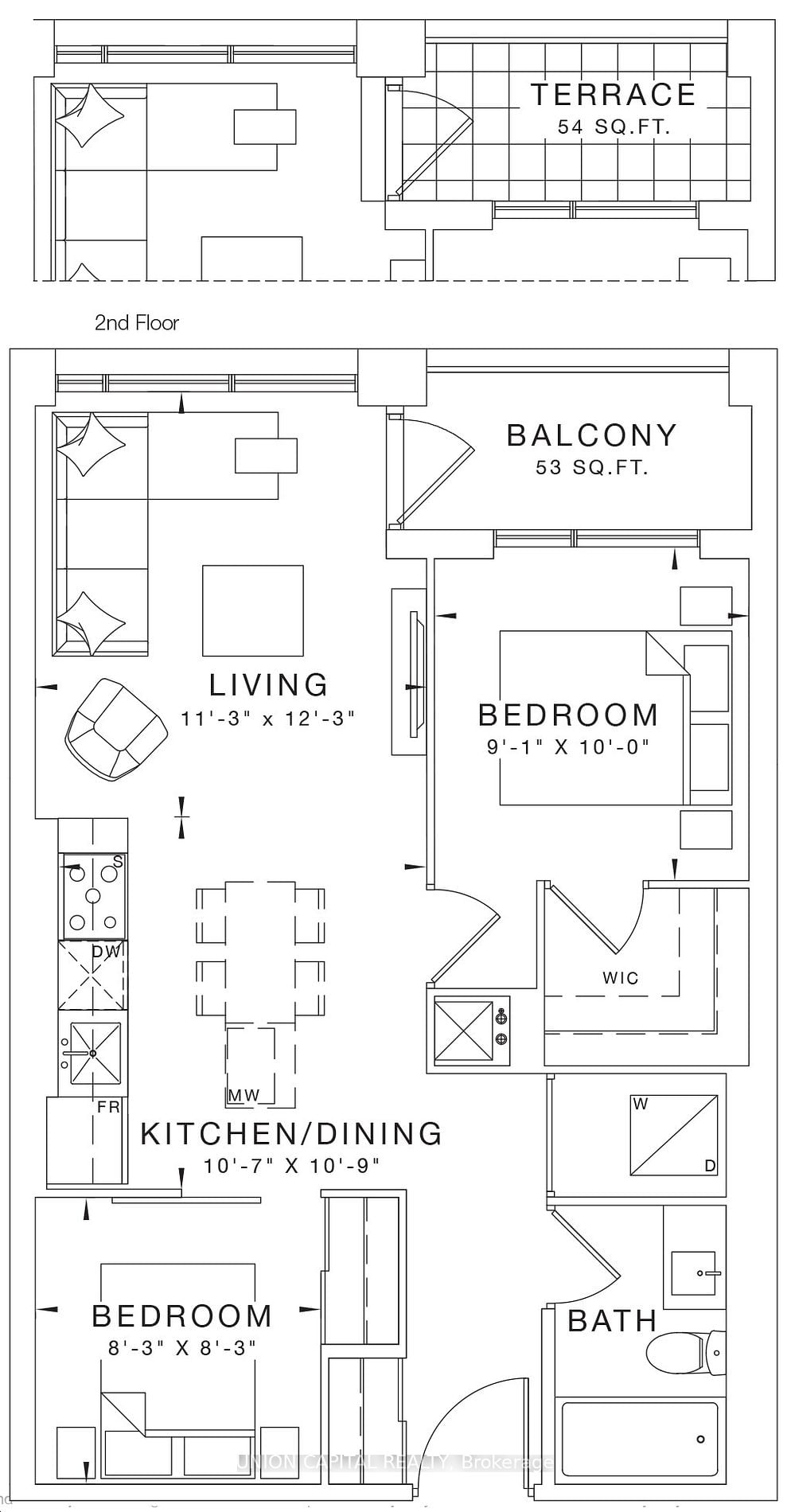513 - 2799 KINGSTON Rd
Listing History
Unit Highlights
Utilities Included
Utility Type
- Air Conditioning
- Central Air
- Heat Source
- Gas
- Heating
- Heat Pump
Room Dimensions
About this Listing
Welcome to "The Bluffs" a boutique condo by the renowned Skale Developments. This 3-year-old building combines modern elegance with a warm, inviting design, nestled in one of Torontos most picturesque neighbourhoods - Just steps from the beauty of Lake Ontario, Bluffers Park & Beach, the Bluffers Yacht Club, and TTC routes nearby for easy commuting. Rogers High Speed Internet included. Inside, you'll love the bright, open-concept 644 sqft layout with wall-to-wall windows that bring in loads of natural light. The unit features 2 bedrooms, including a spacious primary with a large walk-in closet, contemporary bathroom, and modern kitchen with stainless steel appliances and sleek cabinetry. You'll also find a large laundry room with plenty of space and an extra locker for even more storage. You'll have access to a state-of-the-art amenities including fitness centre, yoga studio, 24/7 concierge, beautiful party room/event space, outdoor terrace with BBQs, and lounging areas. This condo has it all style, space, amenities, and an unbeatable location.
ExtrasRogers High Speed Internet. Amenities: Fitness Centre, Yoga Studio, Media/Party Room, Outdoor Patio & BBQ Deck, 24/7 Security Concierge, Visitor Parking, Bike Storage
union capital realtyMLS® #E11836255
Amenities
Explore Neighbourhood
Similar Listings
Demographics
Based on the dissemination area as defined by Statistics Canada. A dissemination area contains, on average, approximately 200 – 400 households.
Price Trends
Maintenance Fees
Building Trends At The Bluffs
Days on Strata
List vs Selling Price
Or in other words, the
Offer Competition
Turnover of Units
Property Value
Price Ranking
Sold Units
Rented Units
Best Value Rank
Appreciation Rank
Rental Yield
High Demand
Transaction Insights at 2799 Kingston Road
| 1 Bed | 1 Bed + Den | 2 Bed | 2 Bed + Den | 3 Bed | 3 Bed + Den | |
|---|---|---|---|---|---|---|
| Price Range | $492,000 - $535,000 | $468,888 - $525,000 | $520,000 - $580,000 | $615,000 - $700,000 | No Data | $840,000 |
| Avg. Cost Per Sqft | $860 | $799 | $773 | $744 | No Data | $596 |
| Price Range | $1,900 - $2,190 | $2,350 - $2,500 | $2,450 - $2,850 | No Data | $3,500 - $3,800 | $3,000 - $4,150 |
| Avg. Wait for Unit Availability | 339 Days | 81 Days | 34 Days | 203 Days | No Data | 222 Days |
| Avg. Wait for Unit Availability | 72 Days | 54 Days | 17 Days | 104 Days | 144 Days | 191 Days |
| Ratio of Units in Building | 10% | 20% | 55% | 7% | 6% | 3% |
Transactions vs Inventory
Total number of units listed and leased in Cliffcrest
