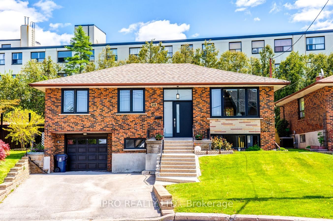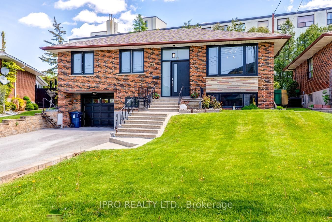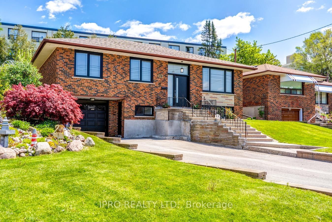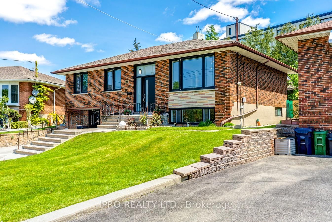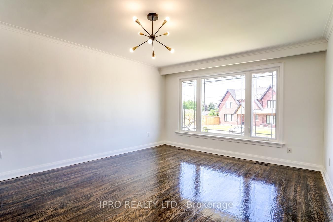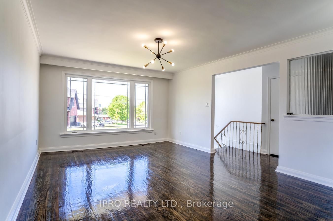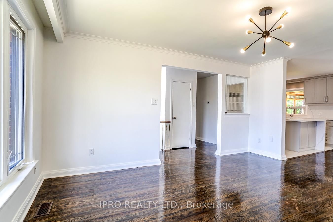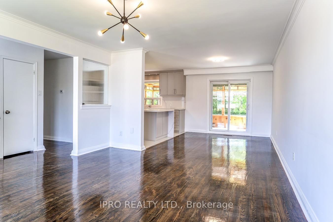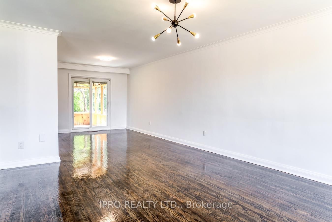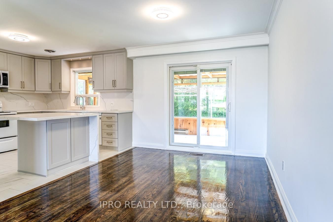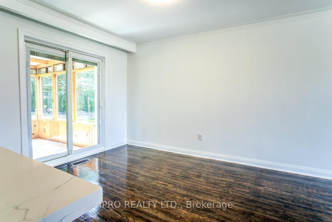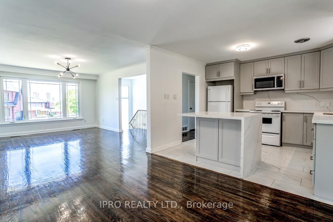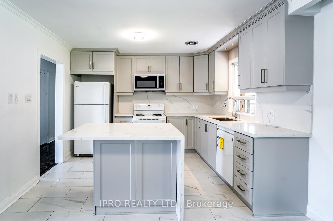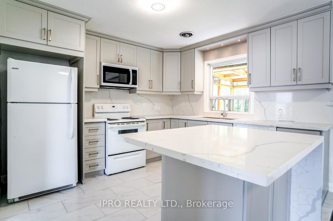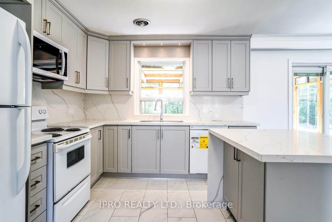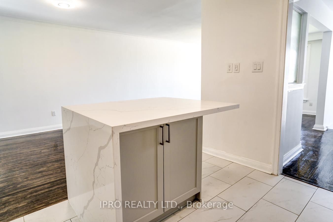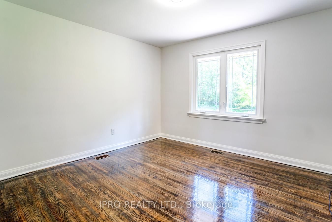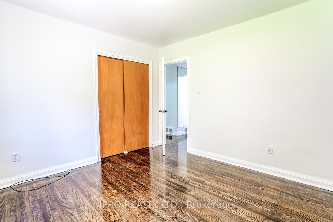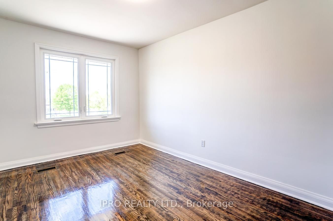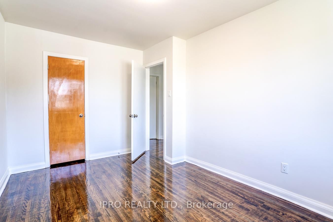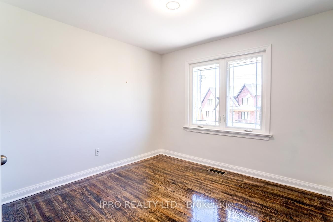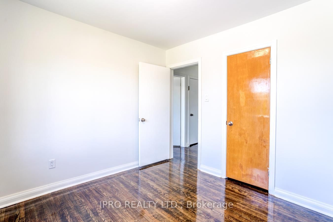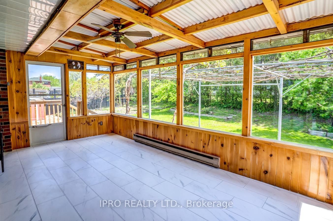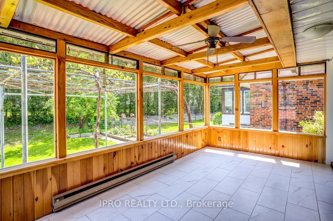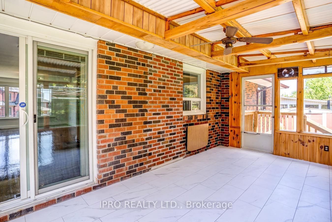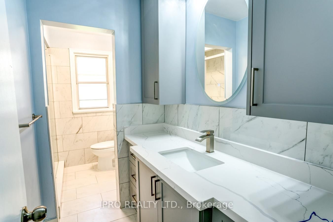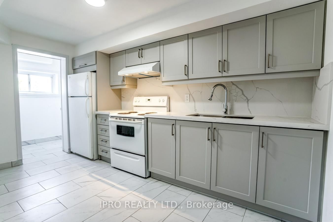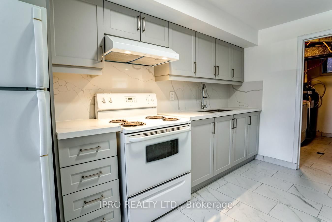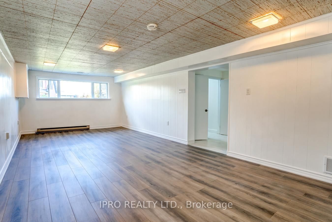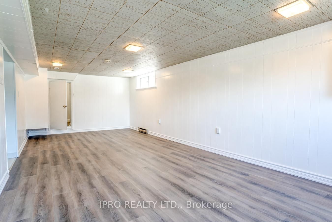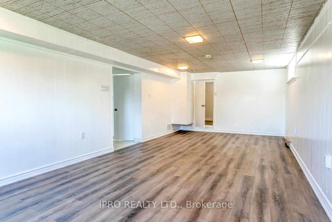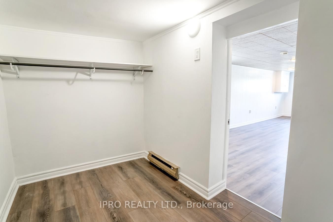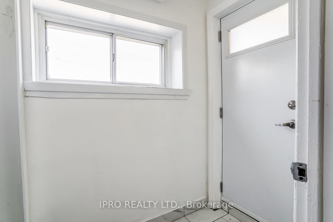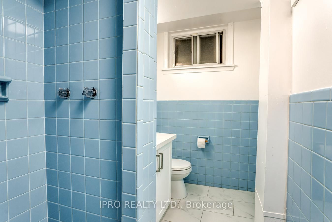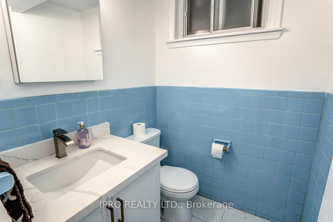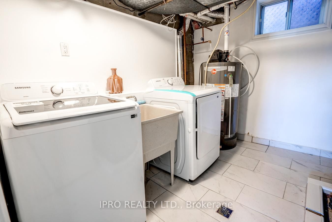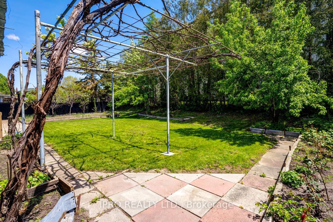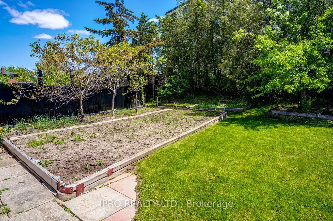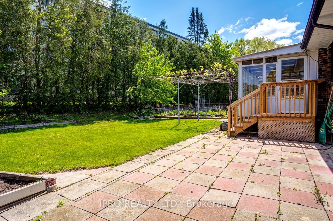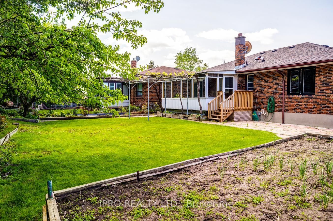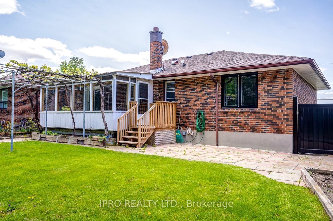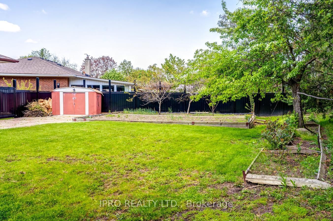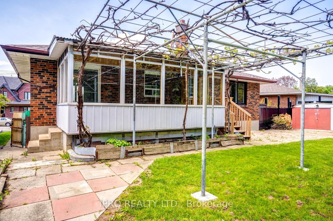28 Hesketh Crt
Listing History
Details
Ownership Type:
Freehold
Possession Date:
June 1, 2025
Lease Term:
1 Year
Property Size:
No Data
Portion for Lease:
No Data
Utilities Included:
No
Driveway:
Private
Furnished:
No
Basement:
Finished, Separate Entrance
Garage:
Built-In
About 28 Hesketh Crt
Beautifully Renovated Detached Home For Rent With Spectacular Sunset Views & Perched On The High Point Of A Quiet Crescent! Built/In Garage & Private Drive With Total Of 5 Parking Spots! Main Floor Features Hardwood Floors, Spacious Combined Living/Dining Room, New Kitchen W/Walk-Out To Generous Sunroom & Large Patio Plus Raised Gardens & Fruit Trees. 3 Bright & Substantial Bedrooms All With Closets & An Updated Full Bath! High Ceiling Finished Bsmt W/Private Entrance Offers An Apartment W/Big Rec Room, Modern Kitchen, Full Bath, Laundry & Plenty Of Storage!This Home Is Located In A Family Friendly Neighborhood Where You Will Find A Local Library & Restaurants Or Head West For 5 Minutes To The Shops Of Don Mills For Dinner, Theatre & High End Shopping. You Are 5 Minutes To The Dvp. Or Within 10 Minutes Walk To A Conservation Area & The Don River With Wide Walking Paths. 5 Min To Major Bus Routes! Available Utilities Extra.
ExtrasFridge(2), Stove(2), Hood(2), Dishwasher. Washer / Dryer.
ipro realty ltd.MLS® #C12058242
Fees & Utilities
Utility Type
Air Conditioning
Heat Source
Heating
Property Details
- Type
- Detached
- Exterior
- Brick
- Style
- Bungalow
- Central Vacuum
- No Data
- Basement
- Finished, Separate Entrance
- Age
- No Data
Land
- Fronting On
- No Data
- Lot Frontage & Depth (FT)
- 43 x 126
- Lot Total (SQFT)
- 5,407
- Pool
- None
- Intersecting Streets
- Eglinton/Dvp
Room Dimensions
Living (Main)
Large Window, Combined with Dining, Closet
Dining (Main)
Combined with Living, Combined with Kitchen, hardwood floor
Kitchen (Main)
Centre Island, Built-in Appliances, Combined with Dining
Sunroom (Main)
Tile Floor, Ceiling Fan, Walk-Out
Primary (Main)
Closet, hardwood floor
2nd Bedroom (Main)
Closet, hardwood floor
3rd Bedroom (Main)
Closet, hardwood floor
Rec (Bsmt)
Above Grade Window, Walk-in Closet
Kitchen (Bsmt)
Built-in Appliances, Tile Floor
Laundry (Bsmt)
Similar Listings
Explore Victoria Village
Commute Calculator

Mortgage Calculator
Demographics
Based on the dissemination area as defined by Statistics Canada. A dissemination area contains, on average, approximately 200 – 400 households.
Sales Trends in Victoria Village
| House Type | Detached | Semi-Detached | Row Townhouse |
|---|---|---|---|
| Avg. Sales Availability | 14 Days | 46 Days | 86 Days |
| Sales Price Range | $866,000 - $1,800,000 | $920,000 - $1,175,000 | $992,000 - $1,050,000 |
| Avg. Rental Availability | 21 Days | 88 Days | 73 Days |
| Rental Price Range | $1,500 - $4,250 | $1,350 - $3,500 | $3,450 - $4,200 |
