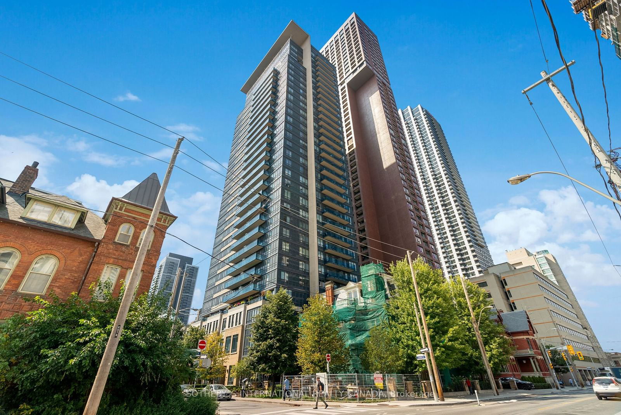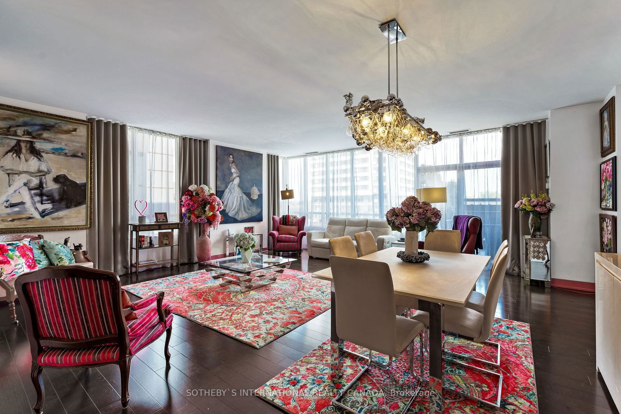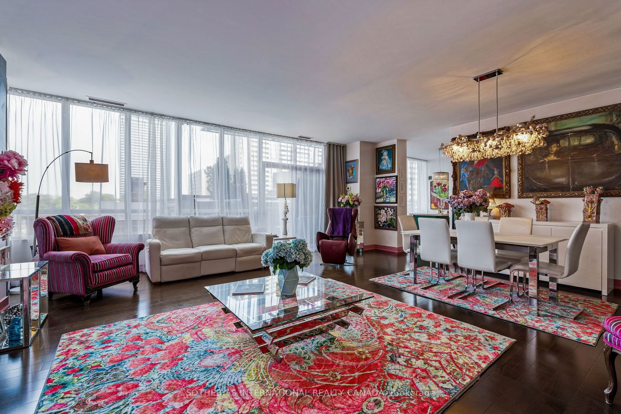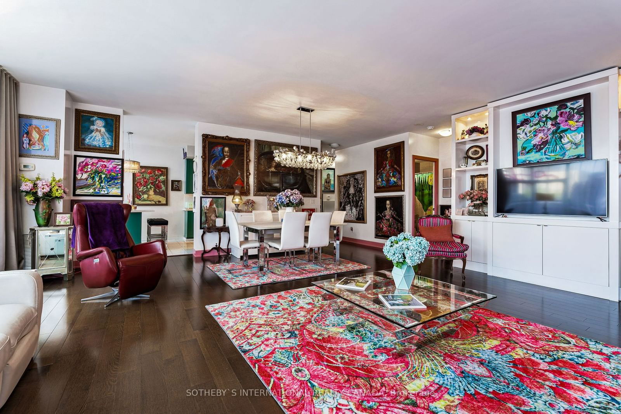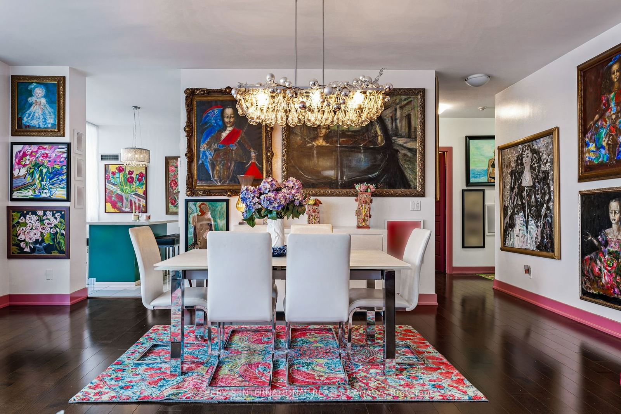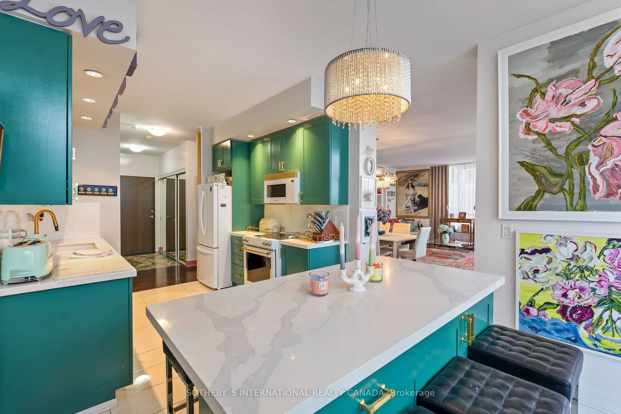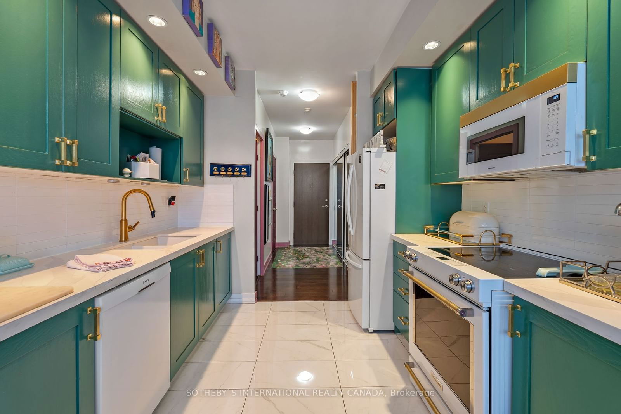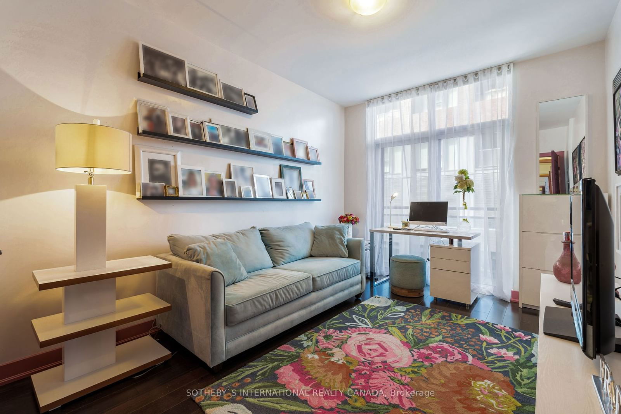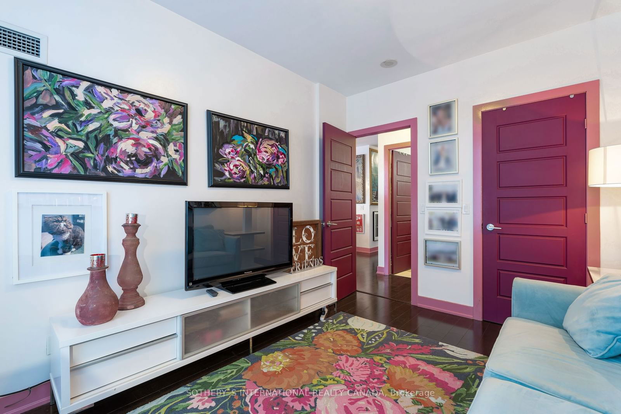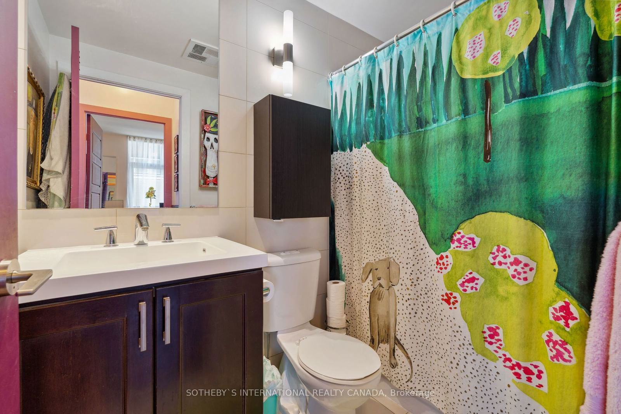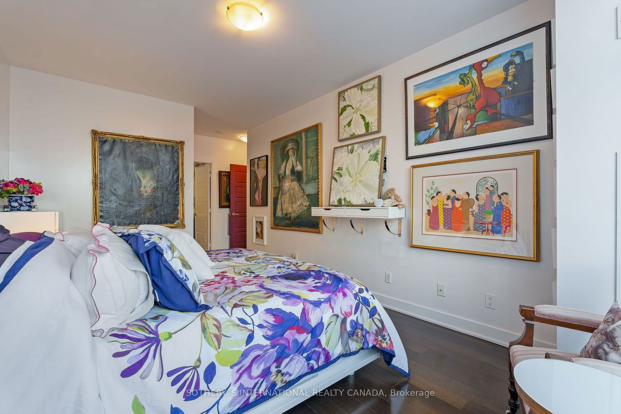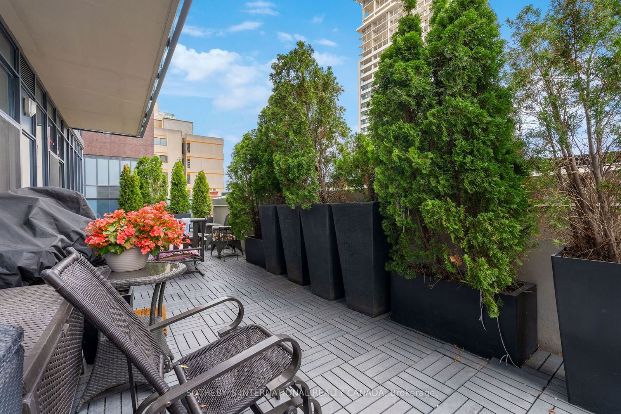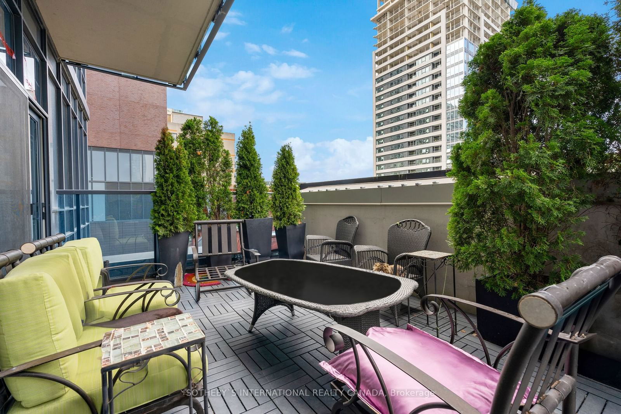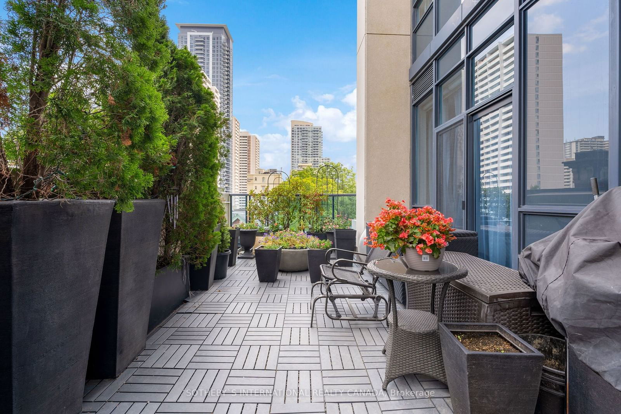402 - 28 Linden St
Listing History
Unit Highlights
Maintenance Fees
Utility Type
- Air Conditioning
- Central Air
- Heat Source
- Gas
- Heating
- Forced Air
Room Dimensions
About this Listing
Only a selected handful of suites are located on the exclusive Signature Series of units of the fourth floor of the condos at the James Cooper Mansion. The astounding 440 square foot terrace sits on the rooftop of the original magnificent residence, with its own gas connection for a BBQ. Lounge and dine outdoors. This quality and quantity of outdoor space is a rarity in the downtown core. Indoors, 1445 square feet of panache and personality reign in this space. The choice northeast corner positioning allows light to softly infuse the space thanks to the floor to ceiling windows. High ceilings and engineered hardwood floors. The recently updated eat-in kitchen offers quartz countertops, stainless steel appliances and a massive island. It walks out directly to the incredible terrace. Massive open concept living and dining room. The split plan offers tremendous privacy. Step into the building and you'd swear you were in a hotel. Good morning to the concierge. The mansions lounge and party space is beyond spectacular. State of the art gym and yoga. Theatre, billiards, visitors parking and 24-hour concierge. Just one block south of Bloor and a stones throw to the Sherbourne subway station, the city is at your doorstep. So is nature along on trails of the Rosedale Ravine a block away. Quaint Cabbagetown to the east. Yorkville glitz and glamour to the west. Branksome Hall private school to the north.
ExtrasIf you need quick access to the city's highways, the DVP is a 3 minute drive away. 100 Walk Score go everywhere on foot. Here's your opportunity to live in a mansion!
sotheby`s international realty canadaMLS® #C9298636
Amenities
Explore Neighbourhood
Similar Listings
Demographics
Based on the dissemination area as defined by Statistics Canada. A dissemination area contains, on average, approximately 200 – 400 households.
Price Trends
Maintenance Fees
Building Trends At James Cooper Mansion
Days on Strata
List vs Selling Price
Offer Competition
Turnover of Units
Property Value
Price Ranking
Sold Units
Rented Units
Best Value Rank
Appreciation Rank
Rental Yield
High Demand
Transaction Insights at 28 Linden Street
| 1 Bed | 1 Bed + Den | 2 Bed | 2 Bed + Den | 3 Bed | |
|---|---|---|---|---|---|
| Price Range | $480,000 - $540,000 | No Data | $725,000 - $920,000 | No Data | No Data |
| Avg. Cost Per Sqft | $917 | No Data | $893 | No Data | No Data |
| Price Range | $2,200 - $2,380 | $2,490 - $2,750 | $1,700 - $3,600 | No Data | No Data |
| Avg. Wait for Unit Availability | 99 Days | 102 Days | 37 Days | No Data | 540 Days |
| Avg. Wait for Unit Availability | 47 Days | 64 Days | 28 Days | No Data | No Data |
| Ratio of Units in Building | 25% | 22% | 53% | 1% | 2% |
Transactions vs Inventory
Total number of units listed and sold in Yonge and Bloor
