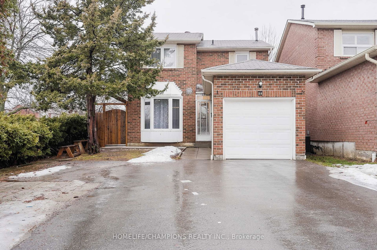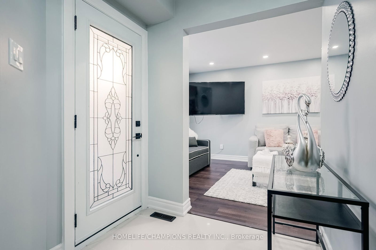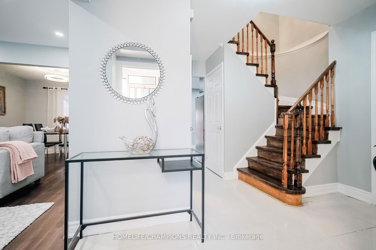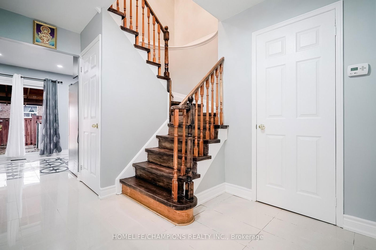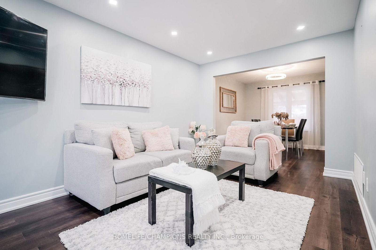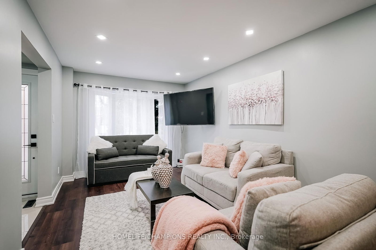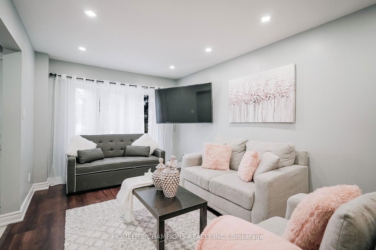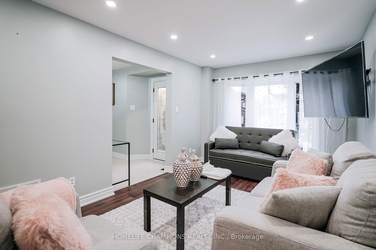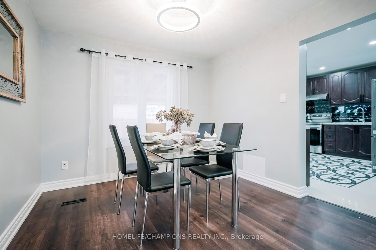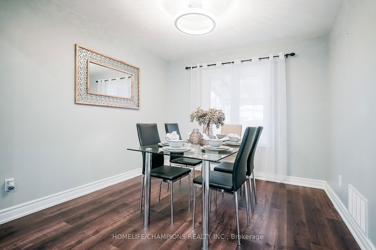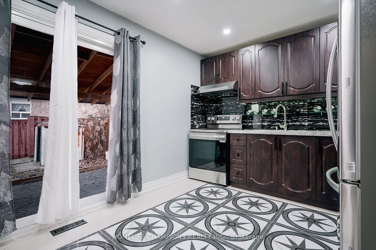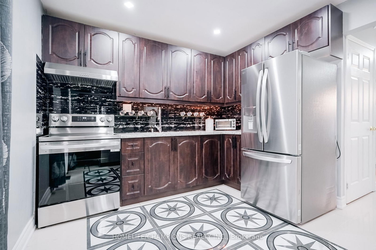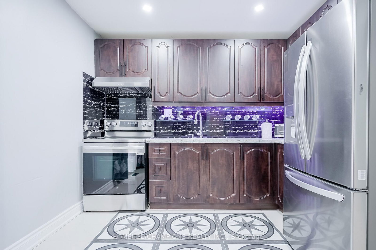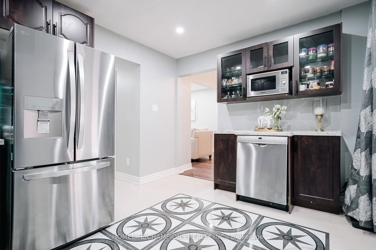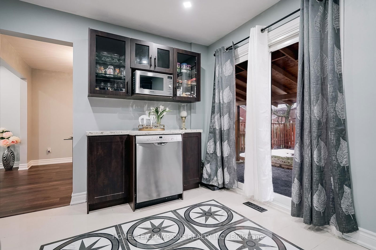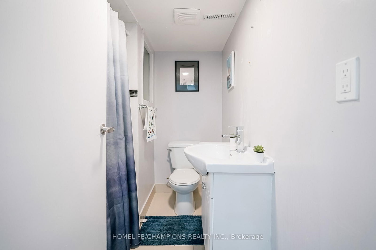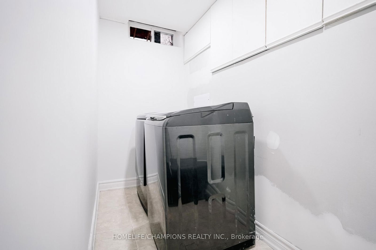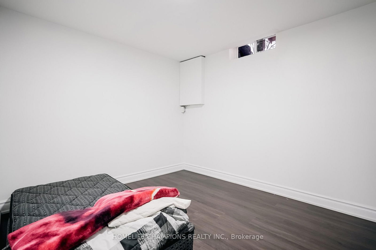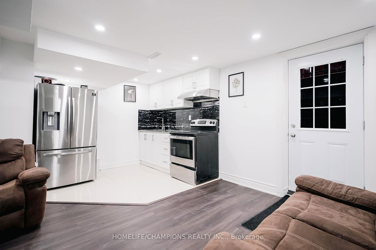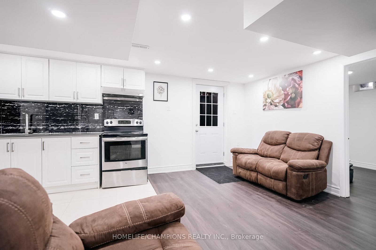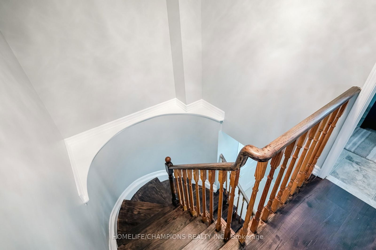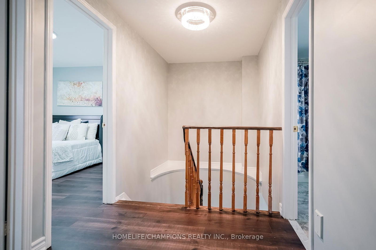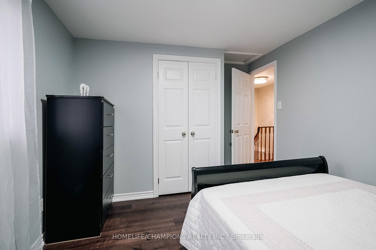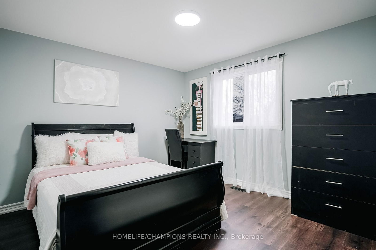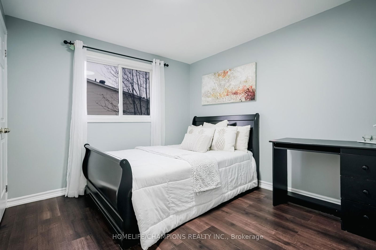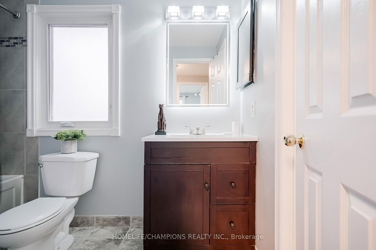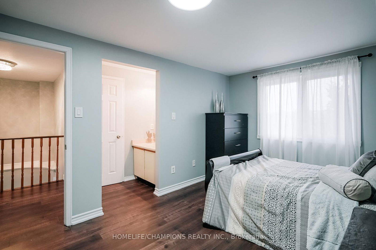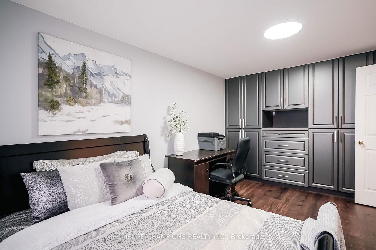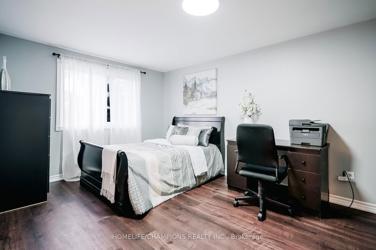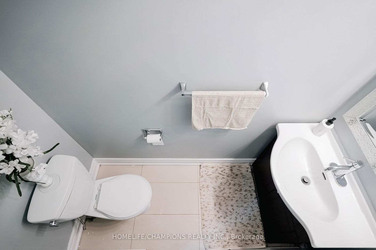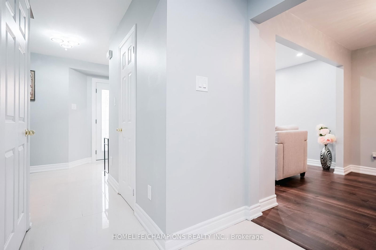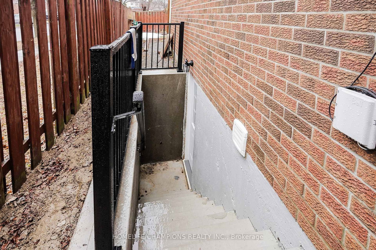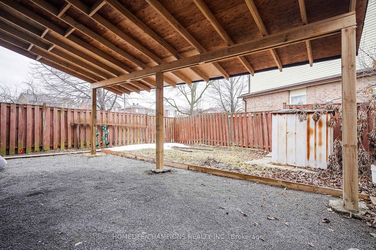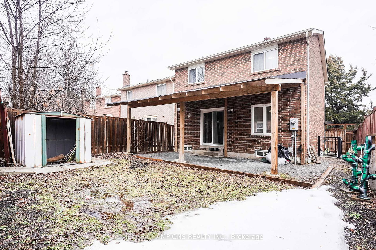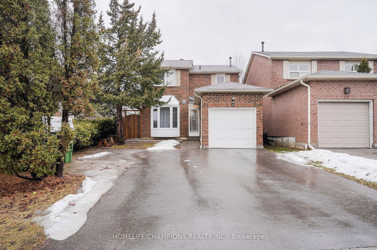28 Longsword Dr
Listing History
Details
Ownership Type:
Freehold
Property Size:
No Data
Driveway:
Private Double
Basement:
Apartment, Separate Entrance
Garage:
Built-In
Taxes:
$4,292 (2024)
Fireplace:
No
Possession Date:
April 16, 2025
About 28 Longsword Dr
*FABULOUS Corner lot detached home in DESIRED location*** Just Renovated 3 Bedrooms Home & 1 B/R Basement with Sep- Entrance &4 washrooms*** Most of the interior including Flooring, staircase & pinging, Front & Back Windows Replaced***,BASEMENT redone as apartment including brand new Sep- Entrance***Extended Driveway To Park 5 Cars Including Garage. minutes To Woodside Mall, Library, Banks*** Minutes Drive to 401 & 407, Few hundred meters to the TTC stop****
ExtrasBrand new appliances on the main floor-2 S/S Fridge,2 S/S Stove, S/S Dish washer, S/S Microwave,Washer-Dryer,Window Coverings,Elf's.
homelife/champions realty inc.MLS® #E12024415
Fees & Utilities
Utility Type
Air Conditioning
Heat Source
Heating
Property Details
- Type
- Detached
- Exterior
- Brick
- Style
- 2 Storey
- Central Vacuum
- No Data
- Basement
- Apartment, Separate Entrance
- Age
- No Data
Land
- Fronting On
- No Data
- Lot Frontage & Depth (FT)
- 43 x 100
- Lot Total (SQFT)
- 4,300
- Pool
- None
- Intersecting Streets
- McCowan & Finch
Room Dimensions
Kitchen (Main)
Tile Floor, Open Concept, Breakfast Area
Dining (Main)
hardwood floor, Combined with Kitchen, Walkout To Yard
Family (Main)
hardwood floor, Large Window, Combined with Dining
Living (Main)
hardwood floor, Bay Window, O/Looks Frontyard
Primary (2nd)
Hardwood Floor
2nd Bedroom (2nd)
Hardwood Floor
3rd Bedroom (2nd)
hardwood floor, Window, Closet
Bedroom (Bsmt)
Laminate
Living (Bsmt)
Laminate, Combined with Den
Kitchen (Bsmt)
Laminate, Combined with Living
Similar Listings
Explore Agincourt
Commute Calculator

Mortgage Calculator
Demographics
Based on the dissemination area as defined by Statistics Canada. A dissemination area contains, on average, approximately 200 – 400 households.
Sales Trends in Agincourt
| House Type | Detached | Semi-Detached | Row Townhouse |
|---|---|---|---|
| Avg. Sales Availability | 4 Days | 15 Days | 30 Days |
| Sales Price Range | $1,010,000 - $2,300,000 | $1,020,000 - $1,100,000 | $825,000 - $1,131,000 |
| Avg. Rental Availability | 7 Days | 35 Days | 68 Days |
| Rental Price Range | $1,300 - $5,300 | $850 - $3,100 | $1,200 - $3,800 |
