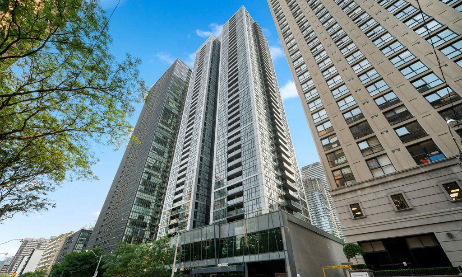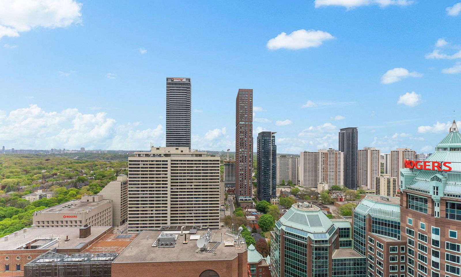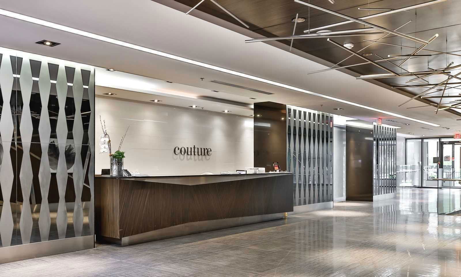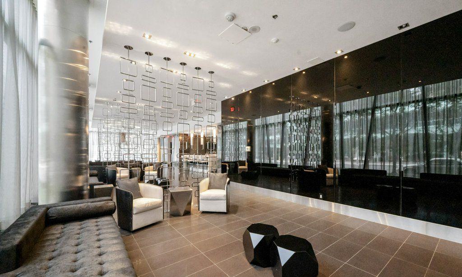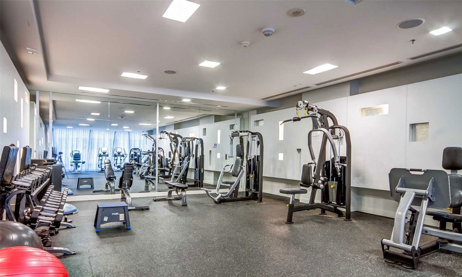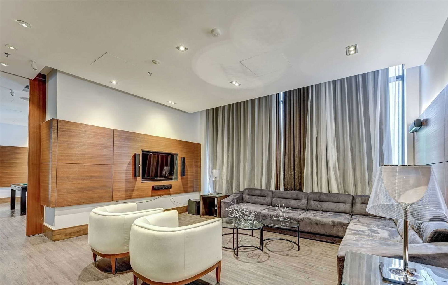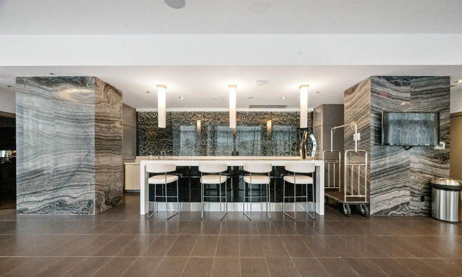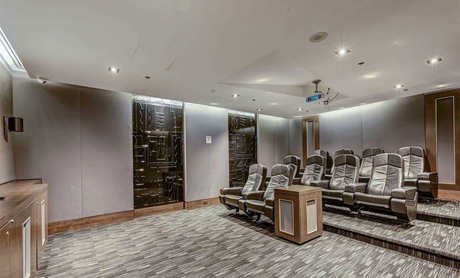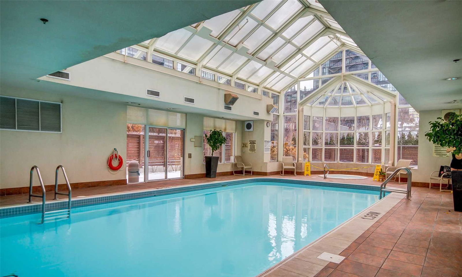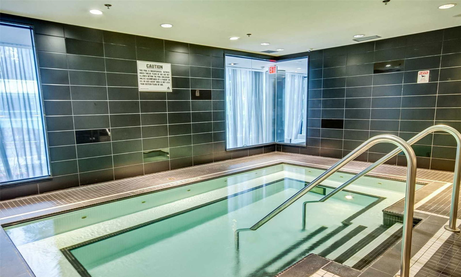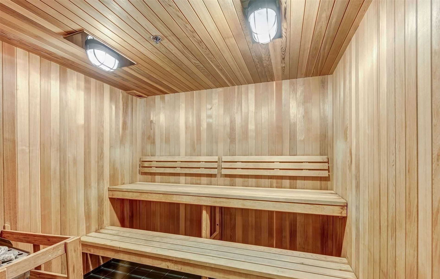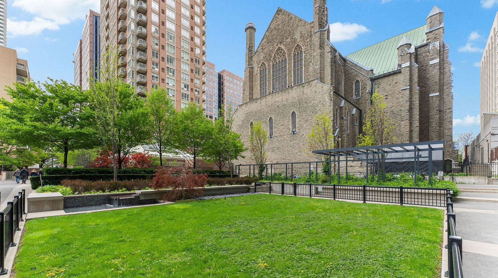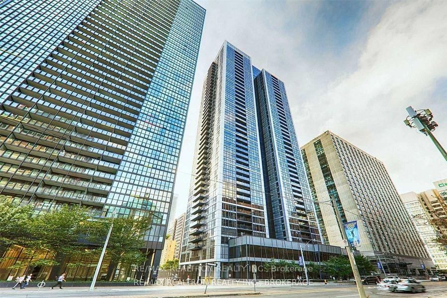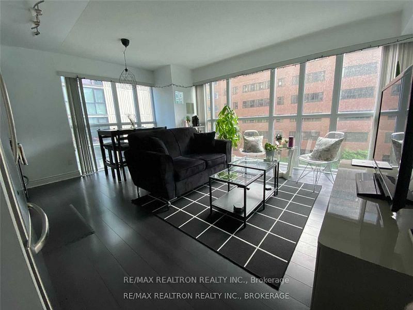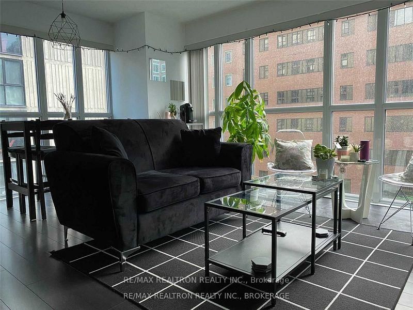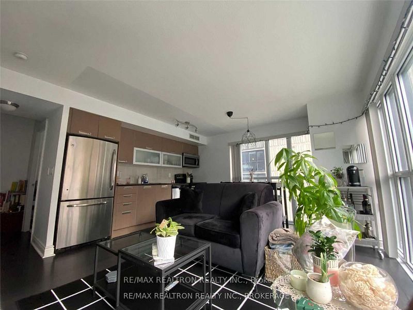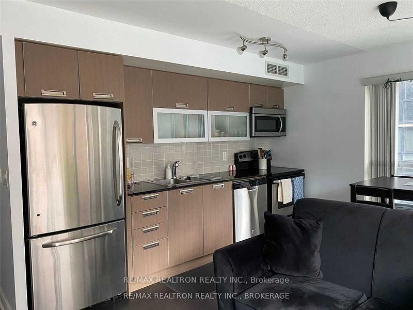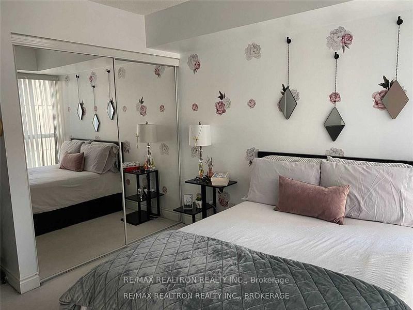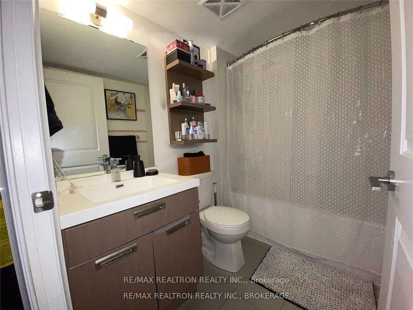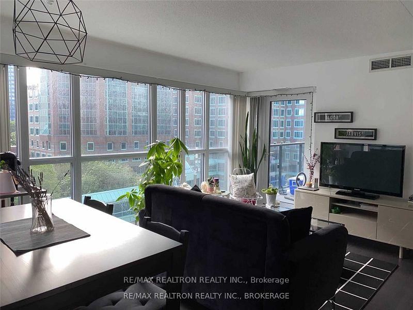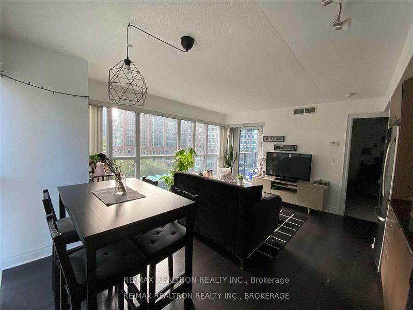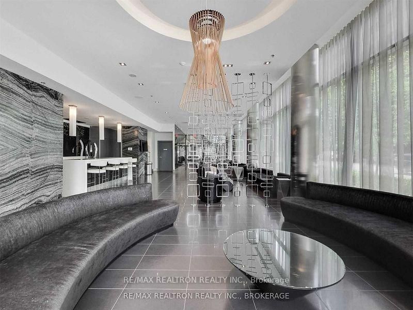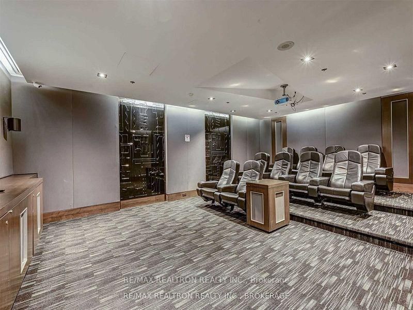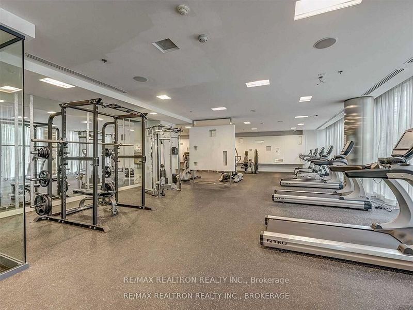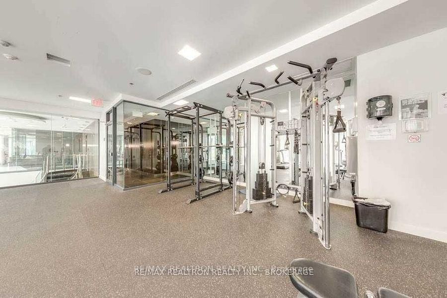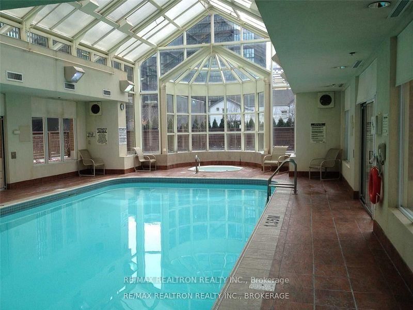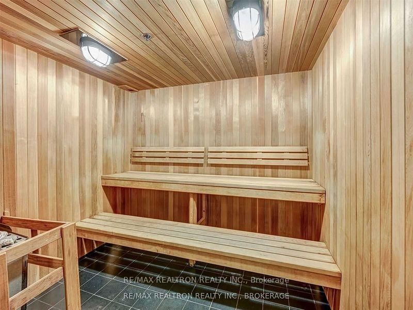28 Ted Rogers Way
Building Details
Listing History for Couture
Amenities
Maintenance Fees
About 28 Ted Rogers Way — Couture
Before anyone gets too excited — no, this isn't Haute couture or Randy Couture, so if you've coming looking for the fashion company or the retired professional fighter, you're in the wrong place. However, if it's downtown Toronto condos for sale that you seek, we've got just the thing.
Balconies and paned floor-to-ceiling windows give the façade of the Couture Condos an interesting geometric look. With a name like that, the building has no real choice but to be fashionable.
And yet the glass tower at 28 Ted Rogers Way is on trend in more ways than just one: it also happens to be eco-friendly. The developers, Monarch Developments Ltd, is a member of the Canada Green Building Council, and as a result this building boasts an efficient water heating system, efficient appliances, low VOC paints, and individual hydro monitoring and low flow faucets in each unit.
Graziani + Corazza Architects came up with the design for the structure, which was completed in 2013. The tower reaches to a staggering 42 storeys, and holds 476 Toronto condos. Residents not only live in a chic and green building, but they also have access to a long list of amenities. Fitness buffs will get plenty out of the gym and indoor swimming pool, while a post-workout sauna or Jacuzzi is never a bad choice.
Social butterflies, on the other hand, can make use of the building’s party room, which also happens to boast a caterer’s kitchen. If a party seems like it may last late into the night, hosts can put some of their guests up in one of the two guest suites. And to top it all off, those looking to get out of the house (without actually leaving the building of course) can head over to the billiards and media room or the theatre room.
As for the features that keep everything running smoothly, 28 Ted Rogers Way is equipped with a 24-hour concierge, visitor parking, and a property management office right in the building.
The Suites
The names for the floor plans at 28 Ted Rogers Way are testament to just how metropolitan the building really is. Moving from smallest to largest, they’re titled Tokyo, Milan, Paris, and London (although we’re not quite sure why that order was chosen).
The penthouses are especially stunning, covering 2 storeys and boasting an enormous amount of private outdoor space. Balcony floors in this unit are clad in wood, while glass balustrades make the view all the more remarkable.
In terms of measurable size, the homes range from around 550 to approximately 1,100 square feet. Prospective buyers can expect anything from bachelor to two bedroom units, all of which have been carefully decorated by Mike Niven Interior Design.Yonge and Bloor condos aren't nearly as expensive as their counterparts in The Bay Street Corridor, many of which fall into the category of Luxury condos, making Yonge and Bloor a great choice for residents who work on Bay Street but want to save some money.
Some typical features found throughout the suites include engineered hardwood or laminate flooring, 8- or 9-foot ceilings, and balconies. Kitchens are particularly contemporary, boasting granite countertops, stainless steel Energy Star appliances, and ceramic backsplashes. Bathrooms feature cultured marble countertops and porcelain or ceramic tile flooring.
Layouts are all open concept, and floor-to-ceiling windows surround living spaces. While unobstructed eastward views are enviable, suites facing any direction offer dramatic vistas of Toronto’s cityscape.
As for the dedication to the environment, each suite is equipped with low emission, tinted windows and an Energy Star washer and dryer. And for added security, residents can use the high-tech alarm system that comes built into their homes.
The Neighbourhood
Living just steps from Bloor East means having the best of both worlds: residents can enjoy the peace and quiet of the Rosedale Valley, or shop ‘til they drop on the ‘Mink Mile’ along Bloor Street near Yorkville neighbourhood.
Urban explorers can reach the Rosedale Ravine in just a few minutes — all one needs to do is cross to the north side of Bloor. From here, a long walk can bring residents to Riverdale Park, Riverdale Farm, or even as far south as Corktown Common and the Port Lands.
Residents with kids have plenty of options for entertainment, especially thanks to their location near Bloor Street. A quick ride on the subway (or a lengthy yet picturesque walk) will land one at the Royal Ontario Museum at Bloor and Avenue Road. Another great option is to head east along Bloor toward the Danforth, home to Toronto’s very own Greektown.
Cold, rainy nights may call for a trip to the Cineplex Cinemas Varsity and VIP, while those who prefer live entertainment will want to keep the Phoenix Concert Theatre’s schedule close at hand.
Transportation
Travel is a breeze for residents of 28 Ted Rogers; drivers can zip down Jarvis to reach Lake Ontario or the Gardiner Expressway. Those heading out by car can also use Bloor Street East to access the Don Valley Parkway in no time.
Those without cars of their own, on the other hand, can choose to start their route at one of three nearby subway stations. Sherbourne Station, to the east, provides access to the Bloor-Danforth line, while Wellesley Station is a great option for those planning to travel north or south, as trains departing from here run along the Yonge line.
Last but not least, residents can walk over to Bloor-Yonge station in just about 6 minutes, where trains running along both lines make frequent stops.
Reviews for Couture
 3
3Listings For Sale
Interested in receiving new listings for sale?
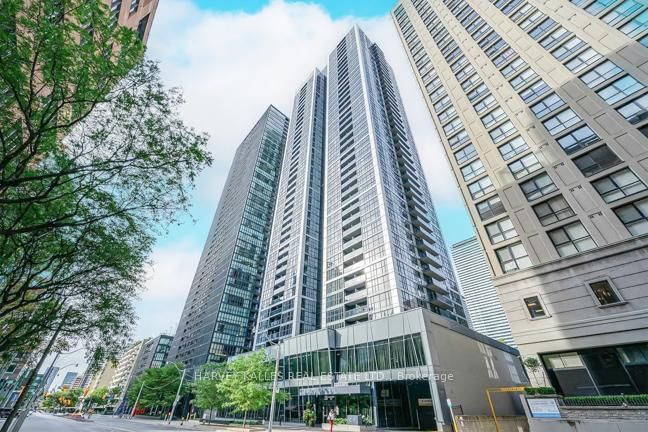
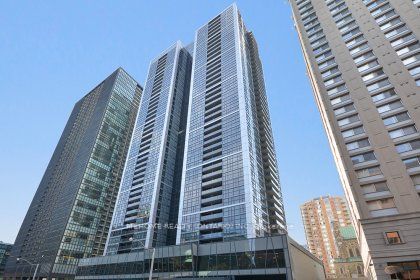
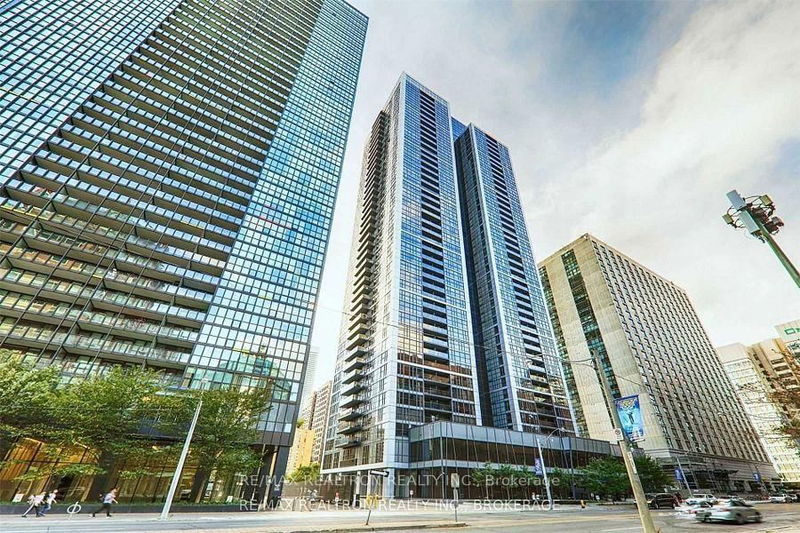
 12
12Listings For Rent
Interested in receiving new listings for rent?
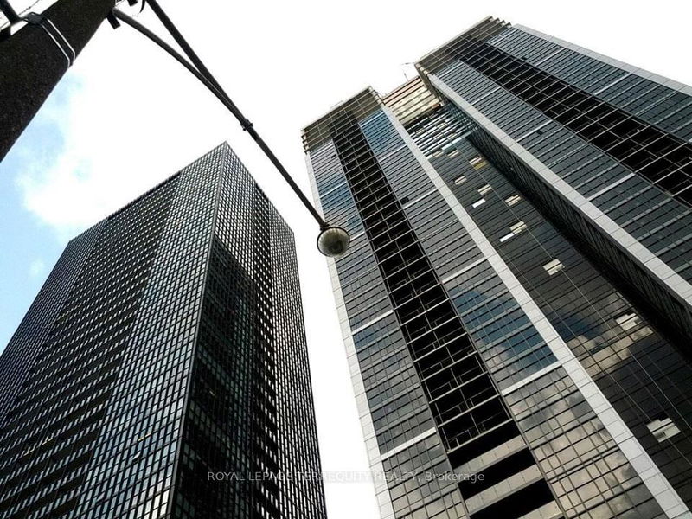
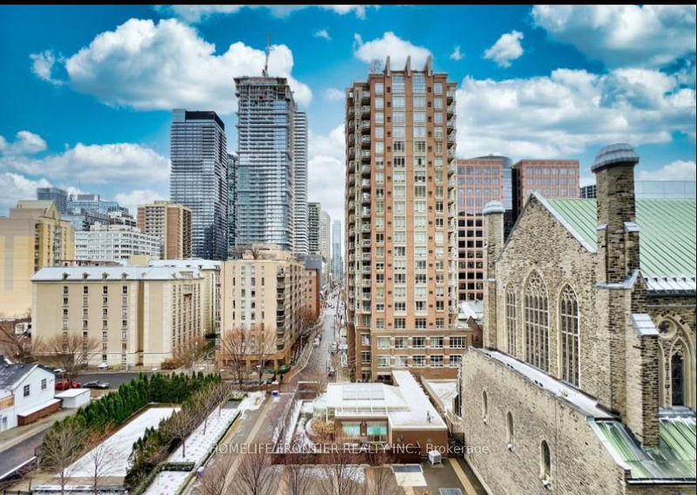
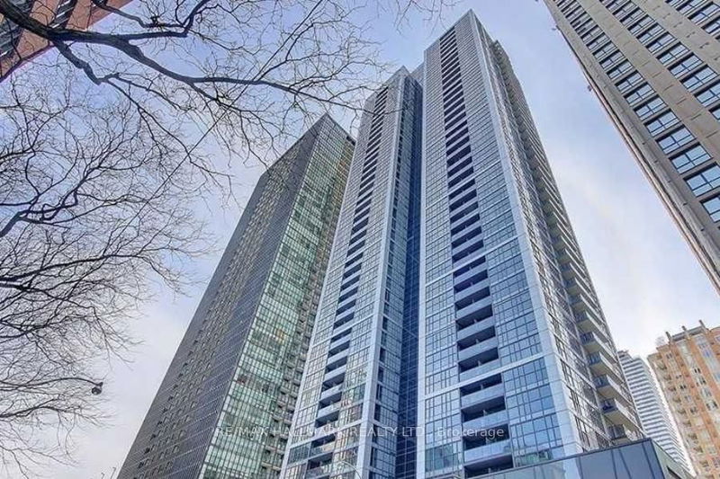
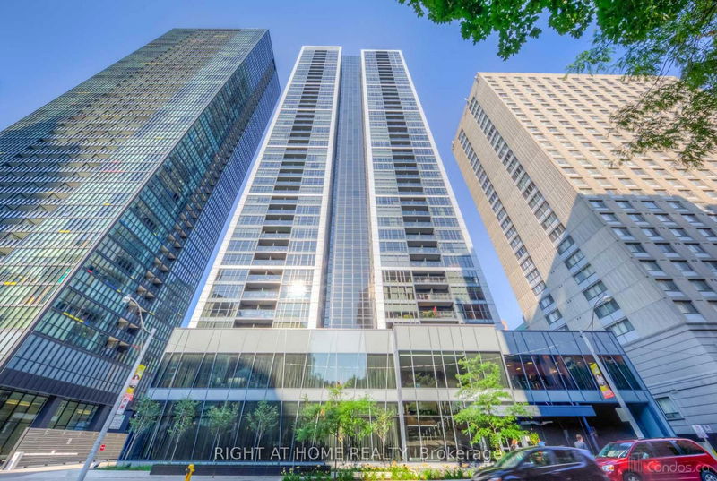
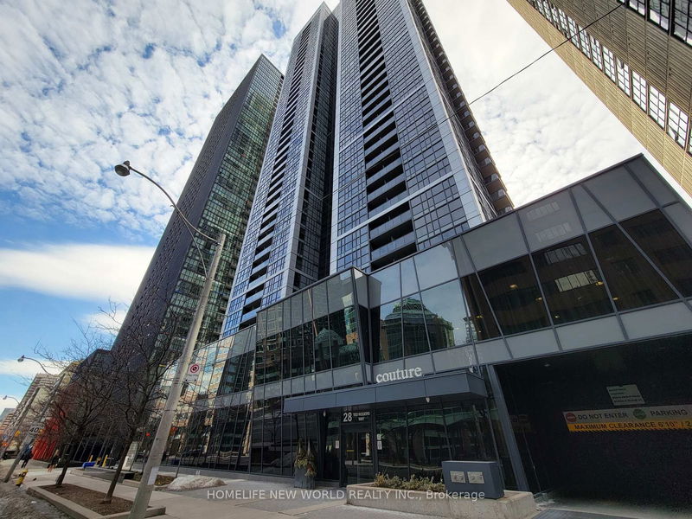
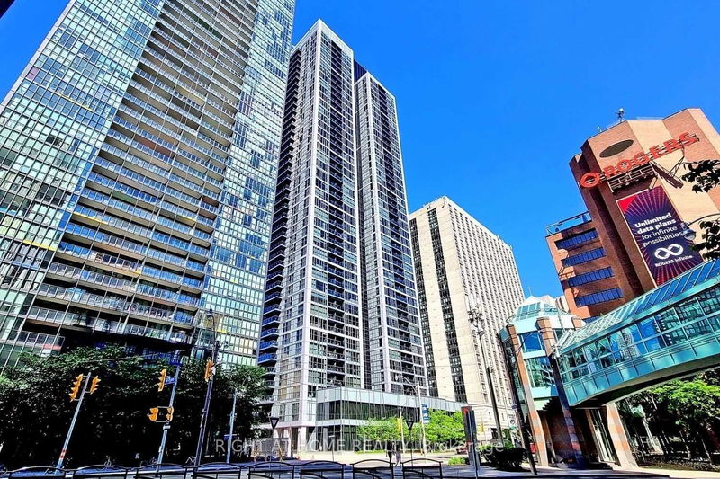
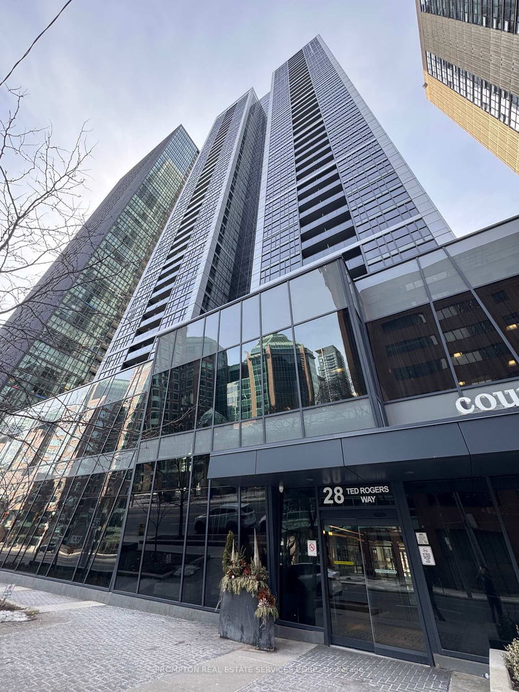
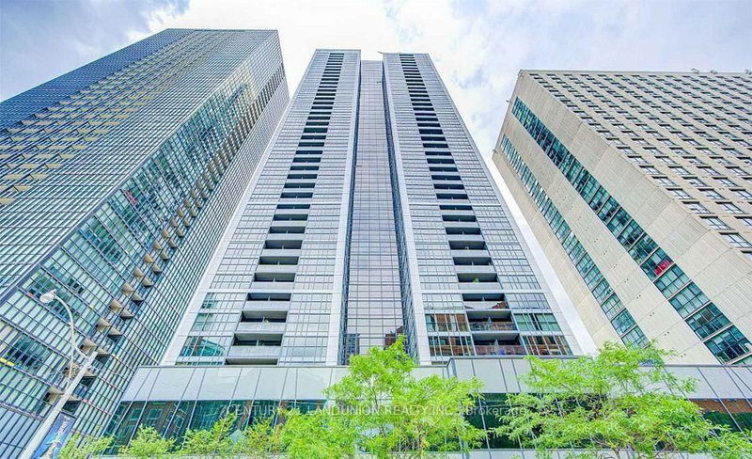
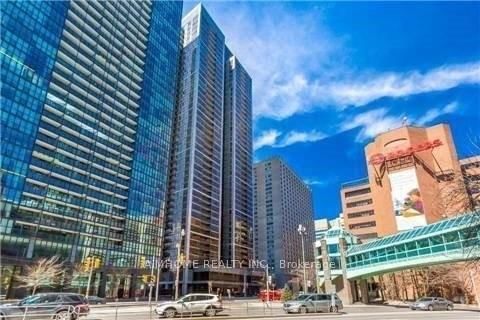
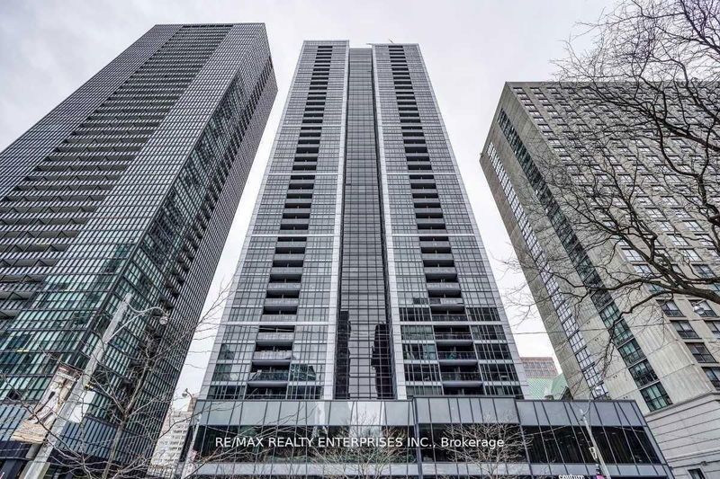
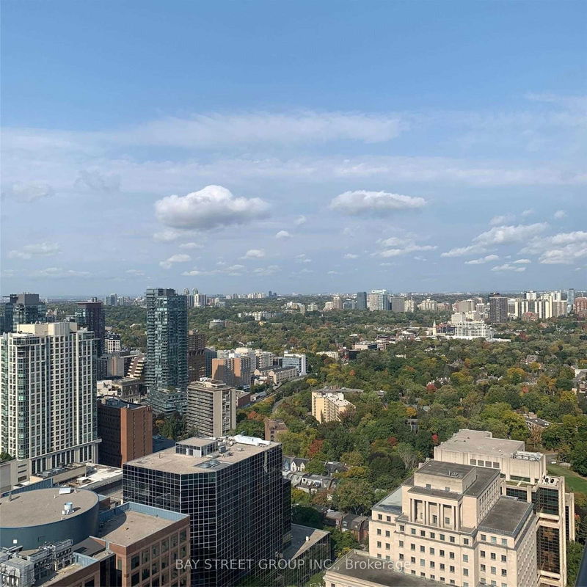
Price Cut: $250 (Feb 25)
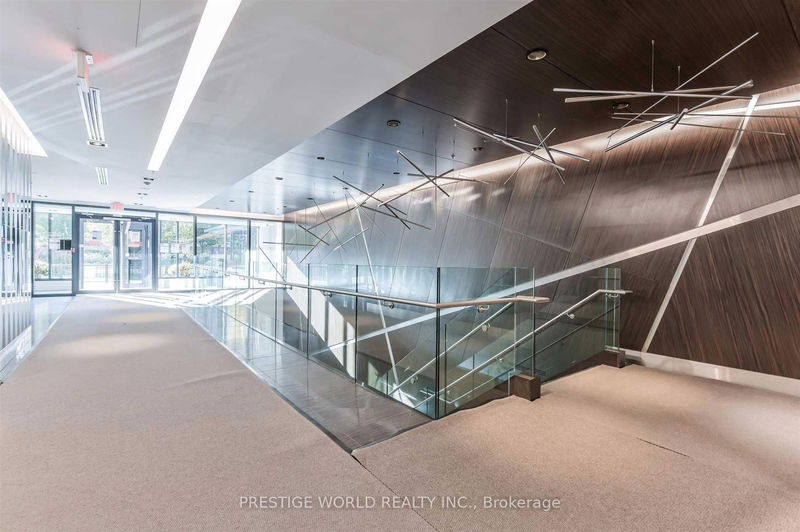
Explore Church - Toronto
Similar condos
Demographics
Based on the dissemination area as defined by Statistics Canada. A dissemination area contains, on average, approximately 200 – 400 households.
Price Trends
Maintenance Fees
Building Trends At Couture
Days on Strata
List vs Selling Price
Offer Competition
Turnover of Units
Property Value
Price Ranking
Sold Units
Rented Units
Best Value Rank
Appreciation Rank
Rental Yield
High Demand
Transaction Insights at 28 Ted Rogers Way
| Studio | 1 Bed | 1 Bed + Den | 2 Bed | 2 Bed + Den | |
|---|---|---|---|---|---|
| Price Range | No Data | $483,050 - $535,000 | $570,000 - $651,000 | $715,000 - $738,000 | No Data |
| Avg. Cost Per Sqft | No Data | $907 | $993 | $971 | No Data |
| Price Range | No Data | $2,225 - $2,750 | $2,270 - $2,750 | $1,700 - $3,750 | No Data |
| Avg. Wait for Unit Availability | No Data | 49 Days | 30 Days | 40 Days | 258 Days |
| Avg. Wait for Unit Availability | No Data | 16 Days | 12 Days | 13 Days | 221 Days |
| Ratio of Units in Building | 1% | 24% | 42% | 33% | 3% |
Unit Sales vs Inventory
Total number of units listed and sold in Church - Toronto
