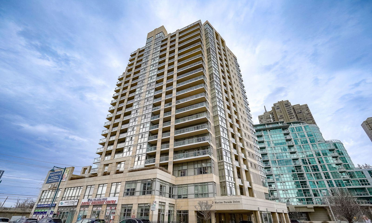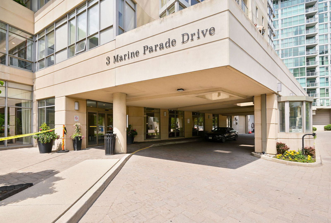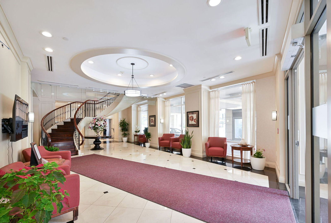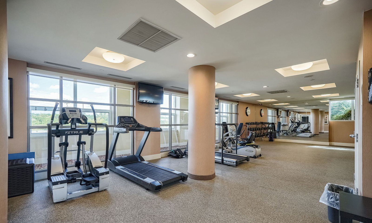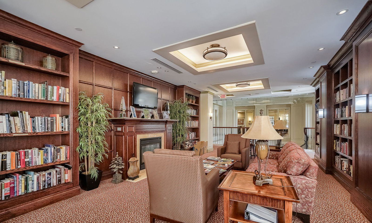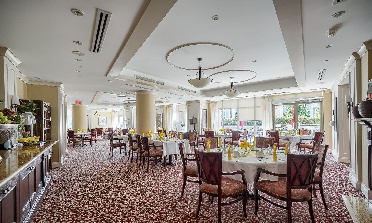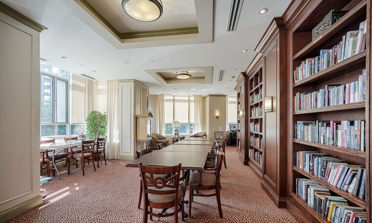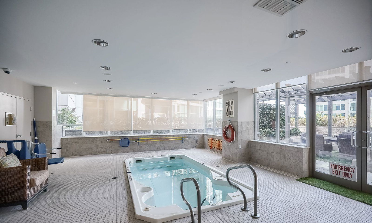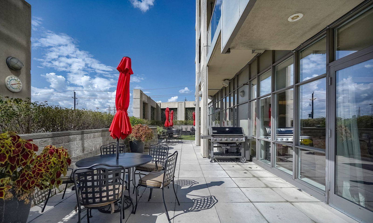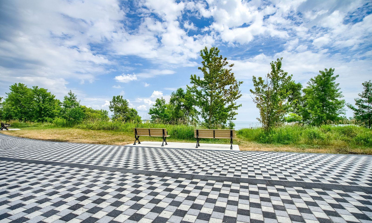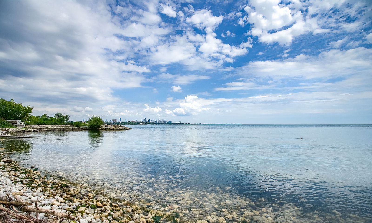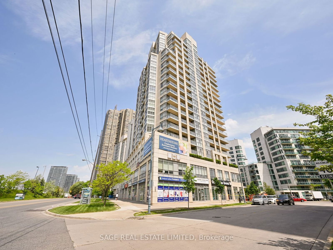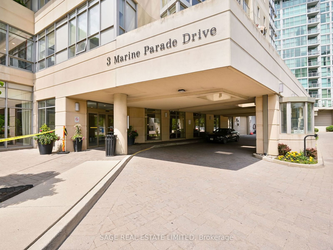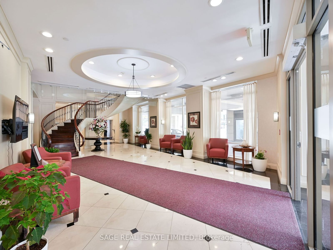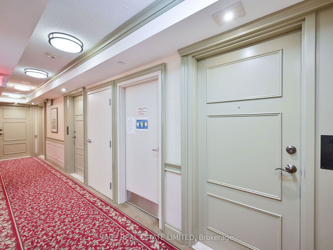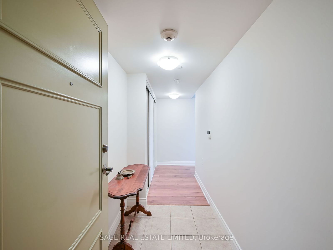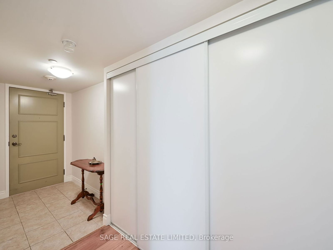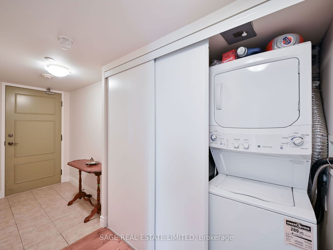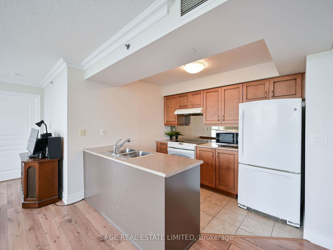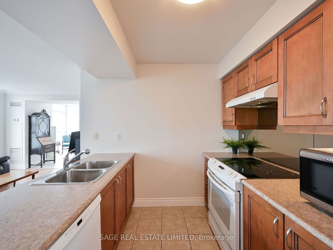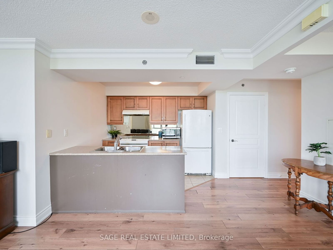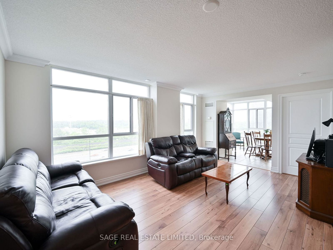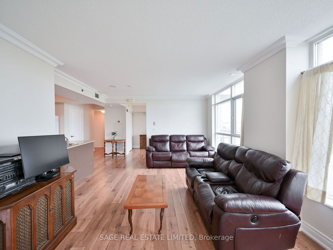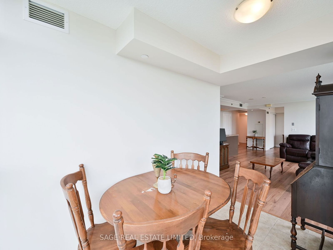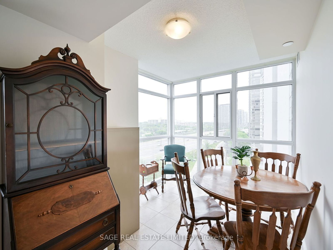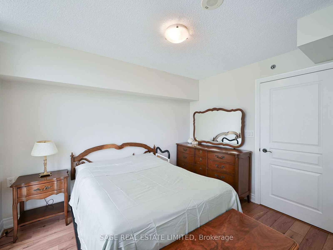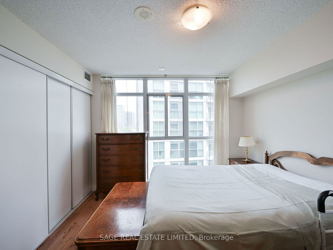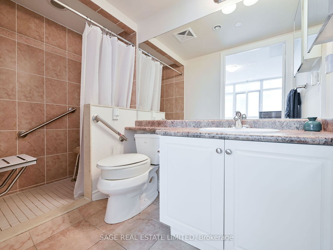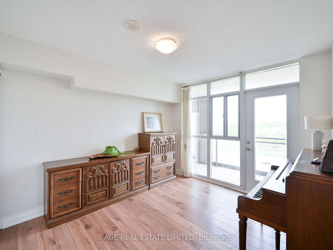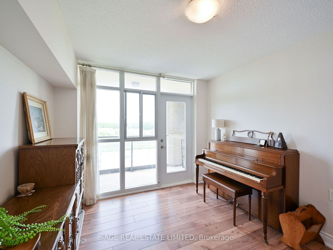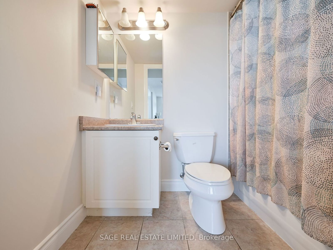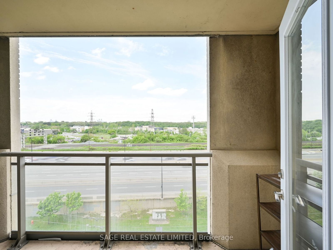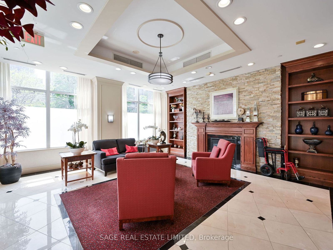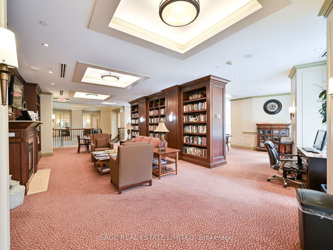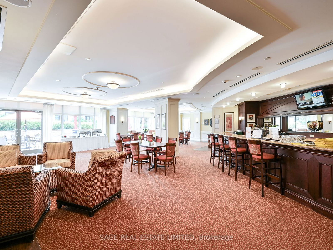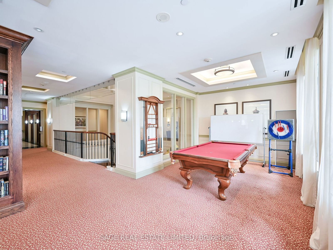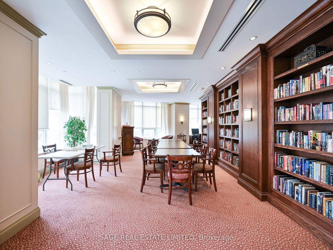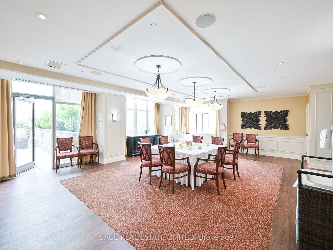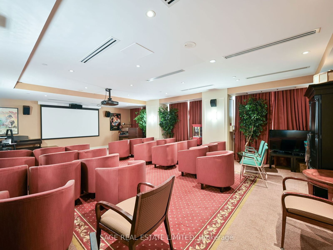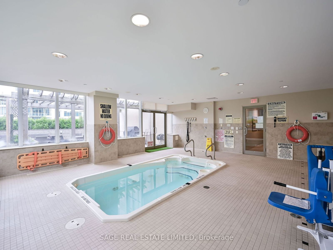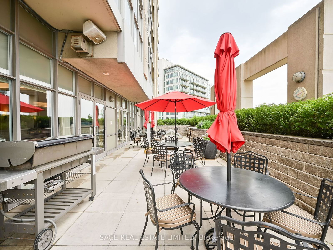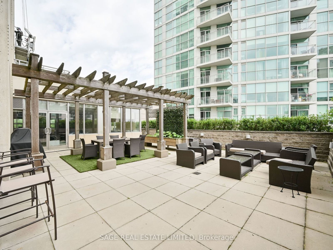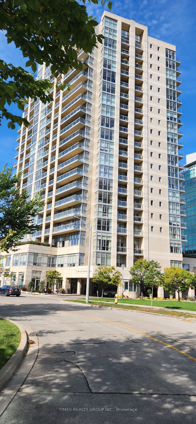Building Details
Listing History for Hearthstone by the Bay Condos
Amenities
Maintenance Fees
About 3 Marine Parade Drive — Hearthstone by the Bay Condos
When we say the Hearthstone by the Bay Condos isn’t for everyone, we really mean it. Youngins will have to wait their turn, as 3 Marine Parade Drive isn’t only an Etobicoke condominium, it’s also a retirement community.
Davies Smith Developments is responsible for making 144 homes available for retirees in Mimico neighbourhood. The 18-storey building was completed in 2010 and features an inventive services structure planned with seniors in mind. Beyond the standard amenities found in most condos, 3 Marine Parade Dr offers residents housekeeping, fitness programs, and even a shuttle bus to nearby sites as well as downtown Toronto.
The creators of Hearthstone by the Bay are committed to keeping costs down for seniors. Anyone living in the building pays a mandatory monthly fee for basic services such as 24-hour emergency response, kitchen and dining room staff, fitness programming, activities and social events, and housekeeping. From there, residents have the option to add more services based on their individual needs and desires, such as hair appointments, massages, physiotherapy, trips out of the city, and grocery delivery.
In addition to these services, residents have access to an array of communal spaces. Between the party room, gym with resistance pool, theatre, pub, terrace, solarium, library, and games room, it’s pretty difficult to become bored at 3 Marine Parade Dr.
The Suites
Retirees ready to downsize can choose Toronto condos as small as 600 square feet or as large as 1,300. Units at Hearthstone by the Bay contain either one bedroom or two, plus there’s always the option of a den.
Prospective residents interested in 3 Marine Parade Dr can expect to find open concept kitchens with enough space for a dining table, sunrooms, floor-to-ceiling windows, and elegant interior design throughout the building. All in all, these suites are extremely well-suited to anyone transitioning from a house to a condo.
The Neighbourhood
Mimico is the perfect spot for a retirement community: it’s surrounded by peaceful parks and walking trails, plus there are plenty of restaurants within walking distance. Those in the mood for a walk can start at Humber Bay Shores Park and head west through the Butterfly Garden until they reach Humber Bay Parks East and West. Heading out in the other direction, on the other hand, will land residents at Sunnyside Beach.
Come wintertime, residents can stroll through Sherway Gardens, a large shopping mall on the Queensway. There’s also a Cineplex Cinemas Queensway and VIP nearby, as well as a Costco.
Transportation
While some residents living at 3 Marine Parade Dr will rely on the building’s shuttle to get around, others prefer to drive. Drivers can hop onto the Gardiner Expressway, a major highway that offers access to the downtown core to the east and the 427 to the west.
As for those who use the TTC to get around, residents can catch the 80 Queensway bus in order to visit destinations along the Queensway. Alternatively, those heading toward downtown Toronto can use the 501 Streetcar to travel along Queen Street.
Reviews for Hearthstone by the Bay Condos
No reviews yet. Be the first to leave a review!
 4
4Listings For Sale
Interested in receiving new listings for sale?
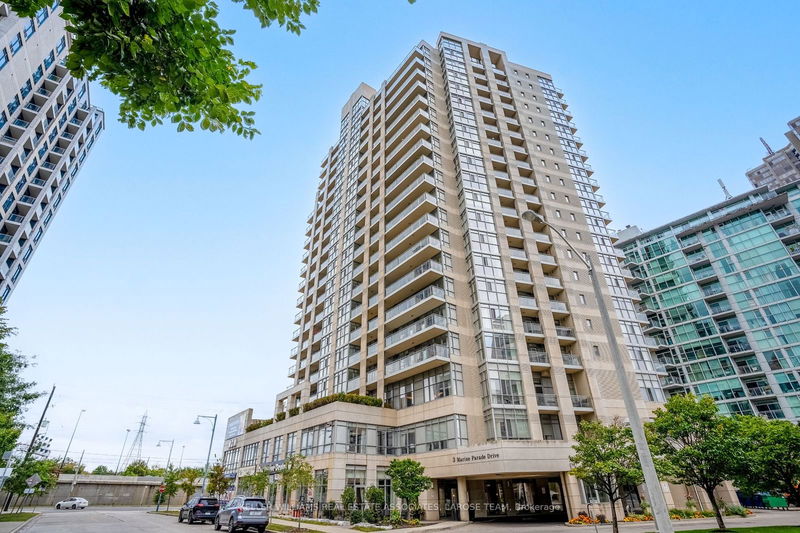
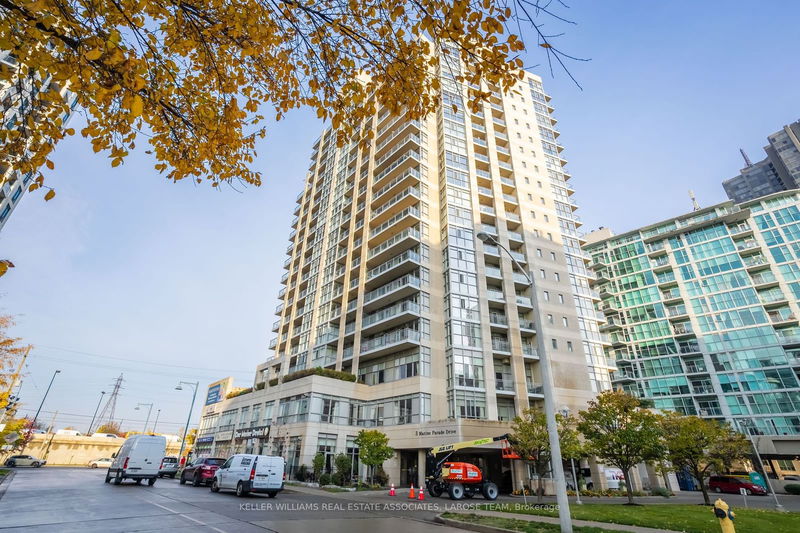
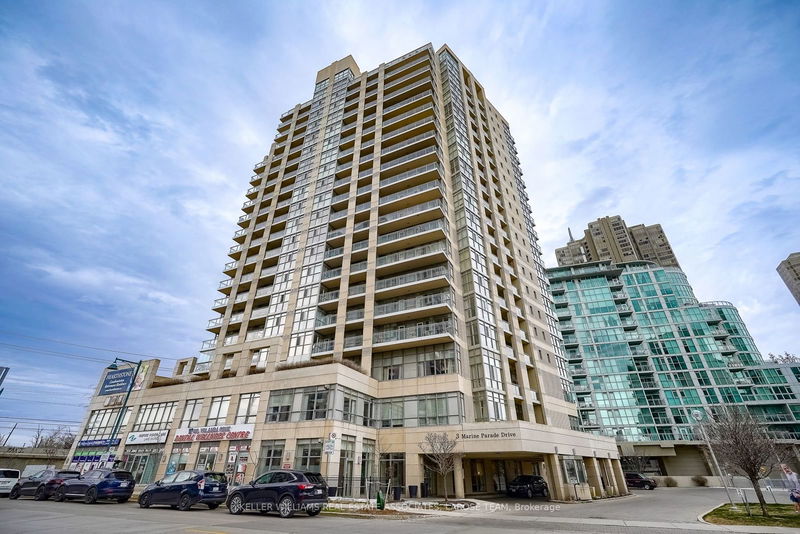
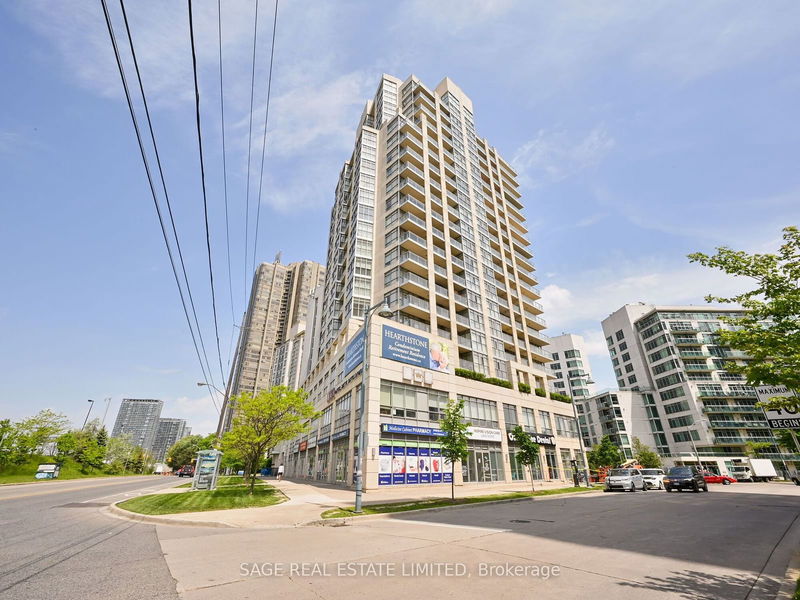
 1
1Listings For Rent
Interested in receiving new listings for rent?
Explore Mimico
Similar condos
Demographics
Based on the dissemination area as defined by Statistics Canada. A dissemination area contains, on average, approximately 200 – 400 households.
Price Trends
Maintenance Fees
Building Trends At Hearthstone by the Bay Condos
Days on Strata
List vs Selling Price
Offer Competition
Turnover of Units
Property Value
Price Ranking
Sold Units
Rented Units
Best Value Rank
Appreciation Rank
Rental Yield
High Demand
Transaction Insights at 3 Marine Parade Drive
| 1 Bed | 1 Bed + Den | 2 Bed | 2 Bed + Den | |
|---|---|---|---|---|
| Price Range | $409,000 | $422,000 | $619,000 - $750,000 | $650,000 |
| Avg. Cost Per Sqft | $538 | $538 | $652 | $719 |
| Price Range | No Data | $4,200 | No Data | No Data |
| Avg. Wait for Unit Availability | 233 Days | 141 Days | 86 Days | 171 Days |
| Avg. Wait for Unit Availability | 868 Days | 573 Days | 256 Days | 394 Days |
| Ratio of Units in Building | 12% | 27% | 45% | 18% |
Unit Sales vs Inventory
Total number of units listed and sold in Mimico
