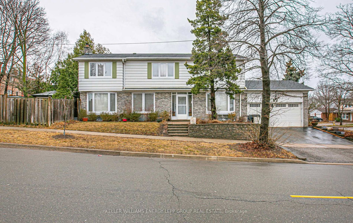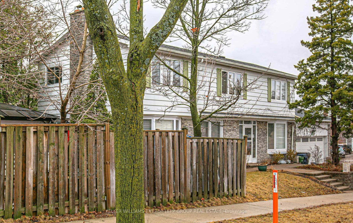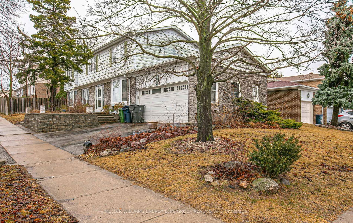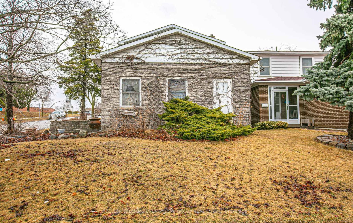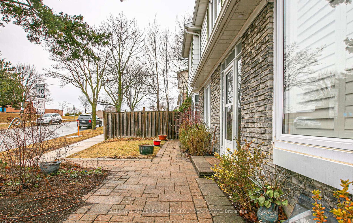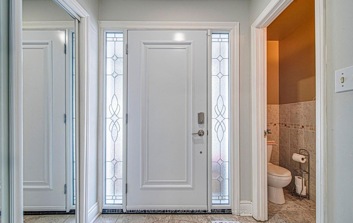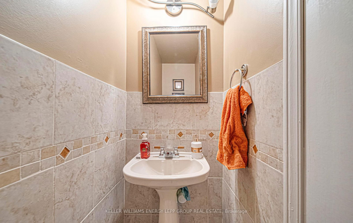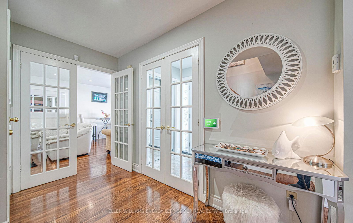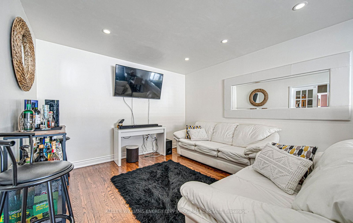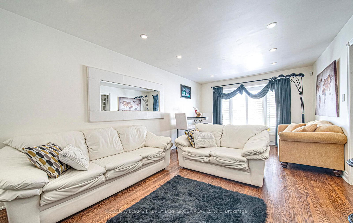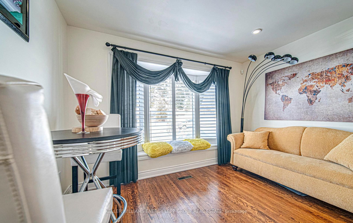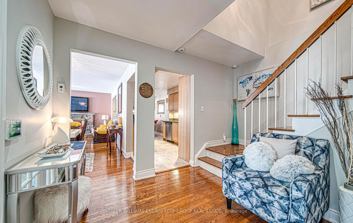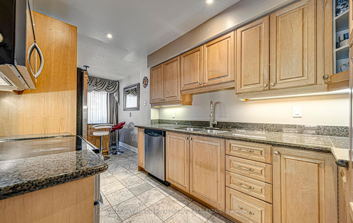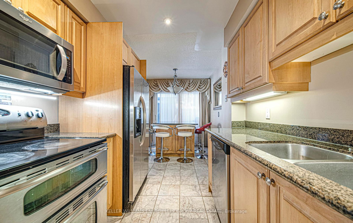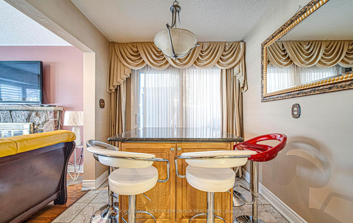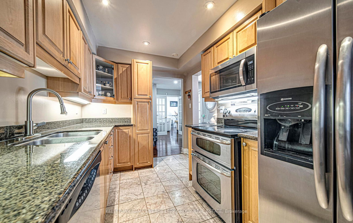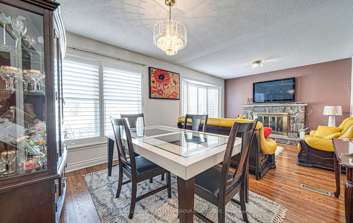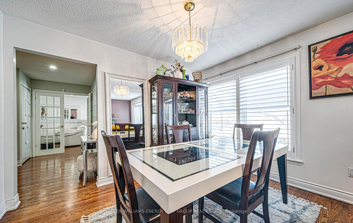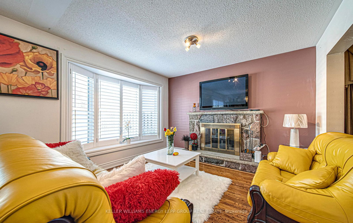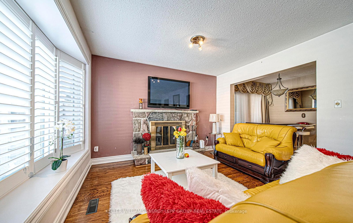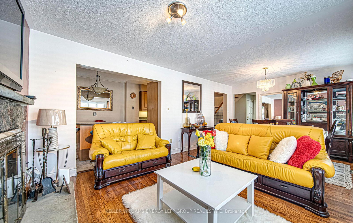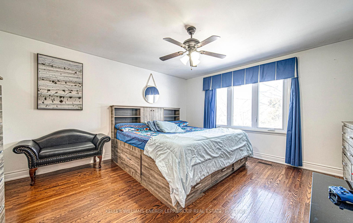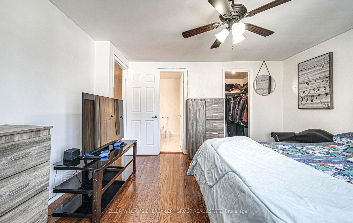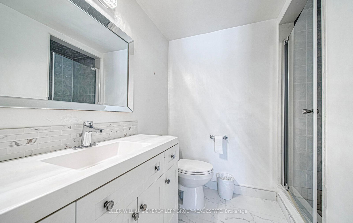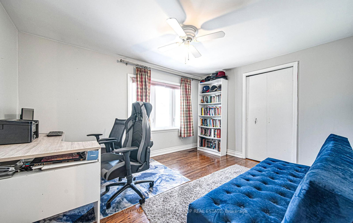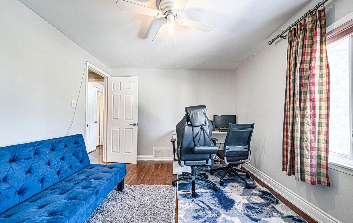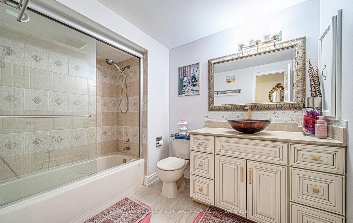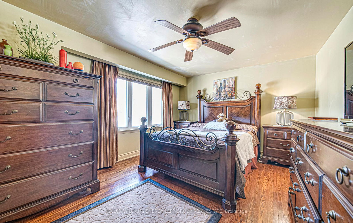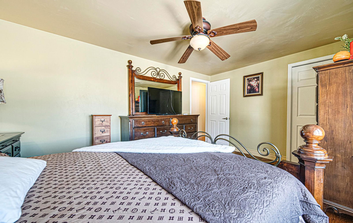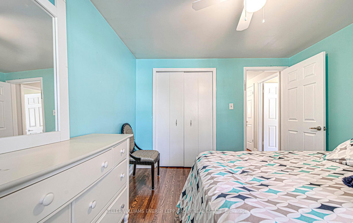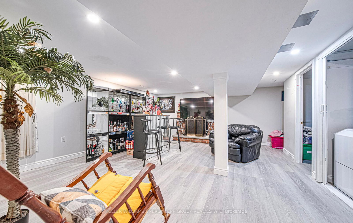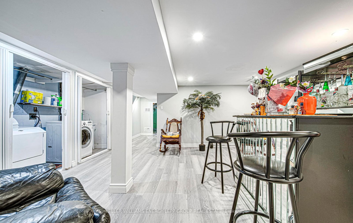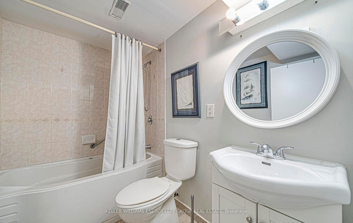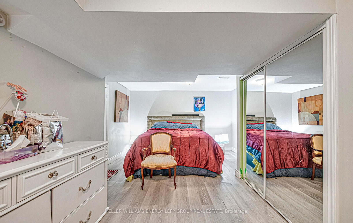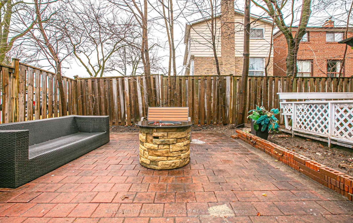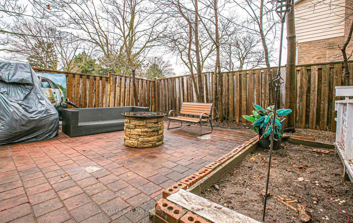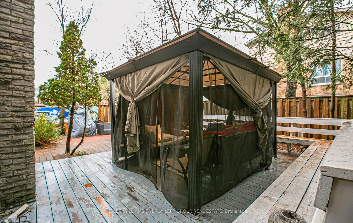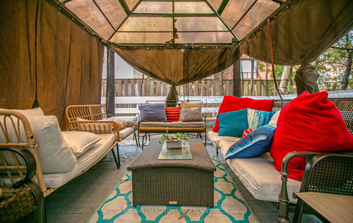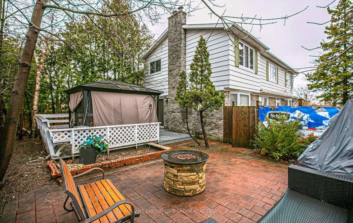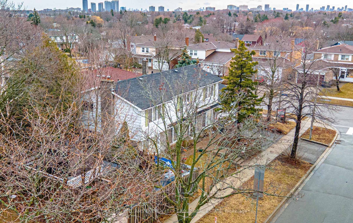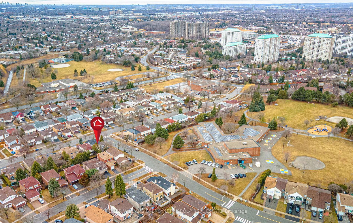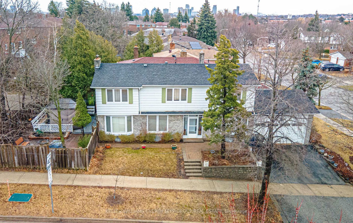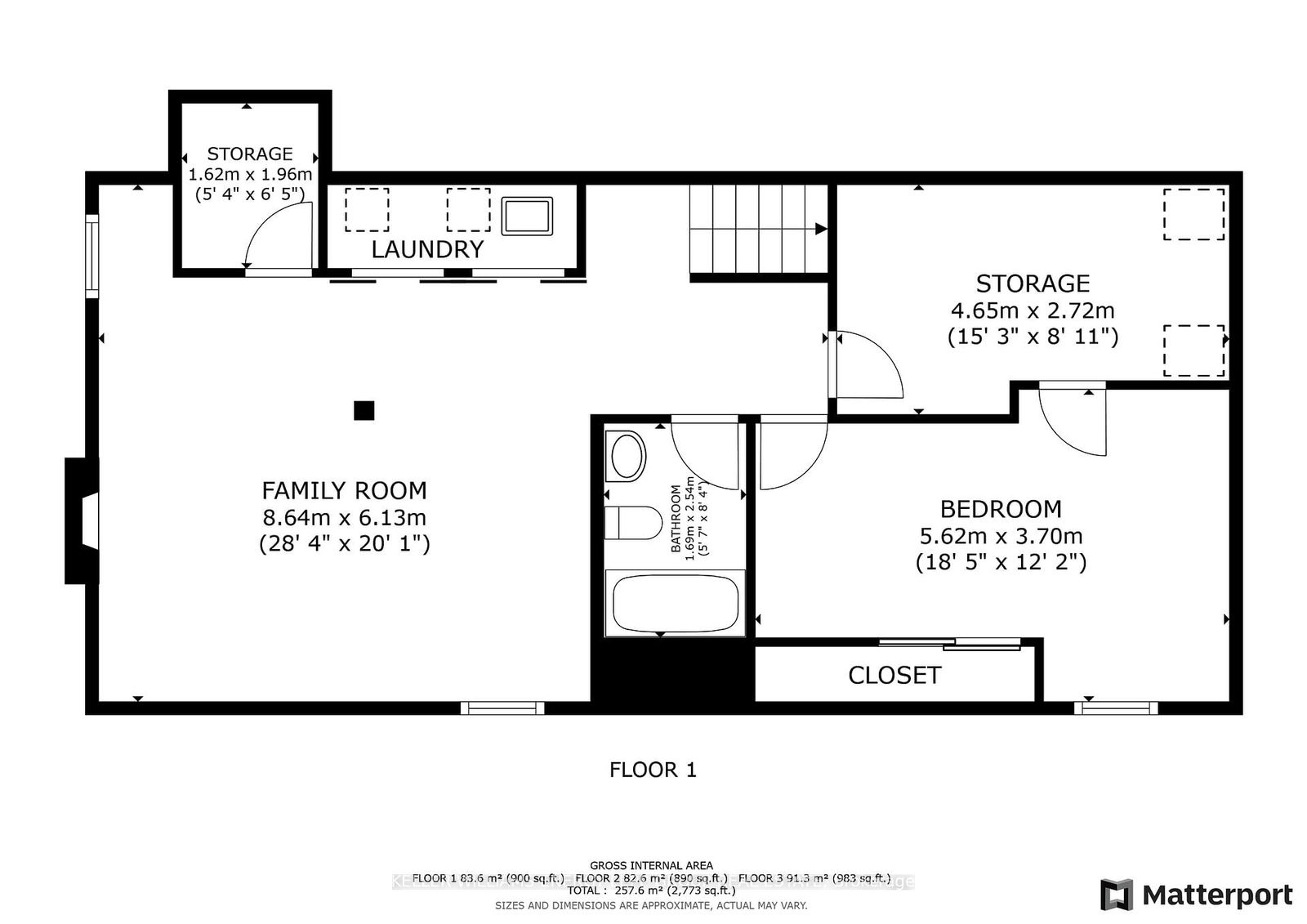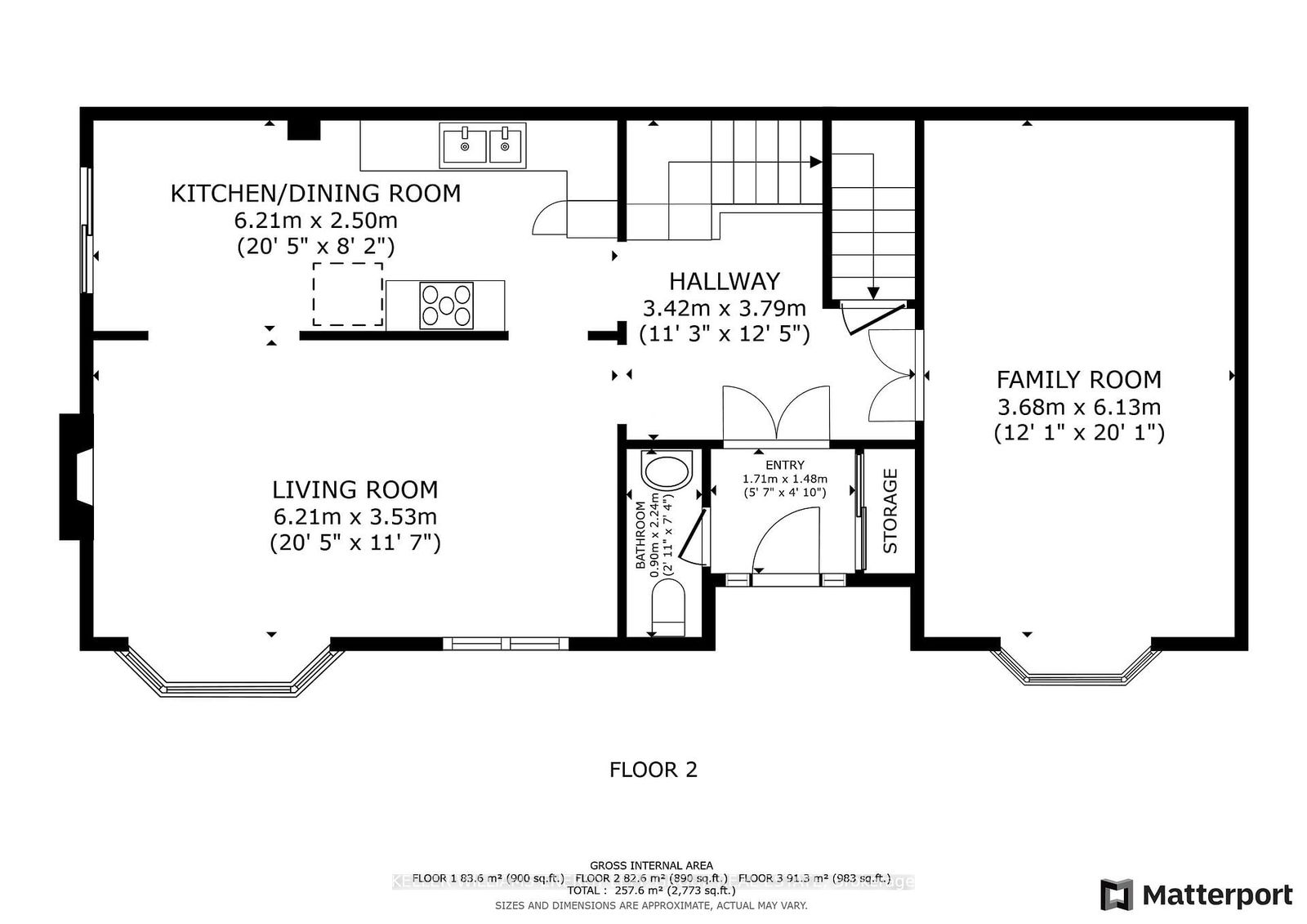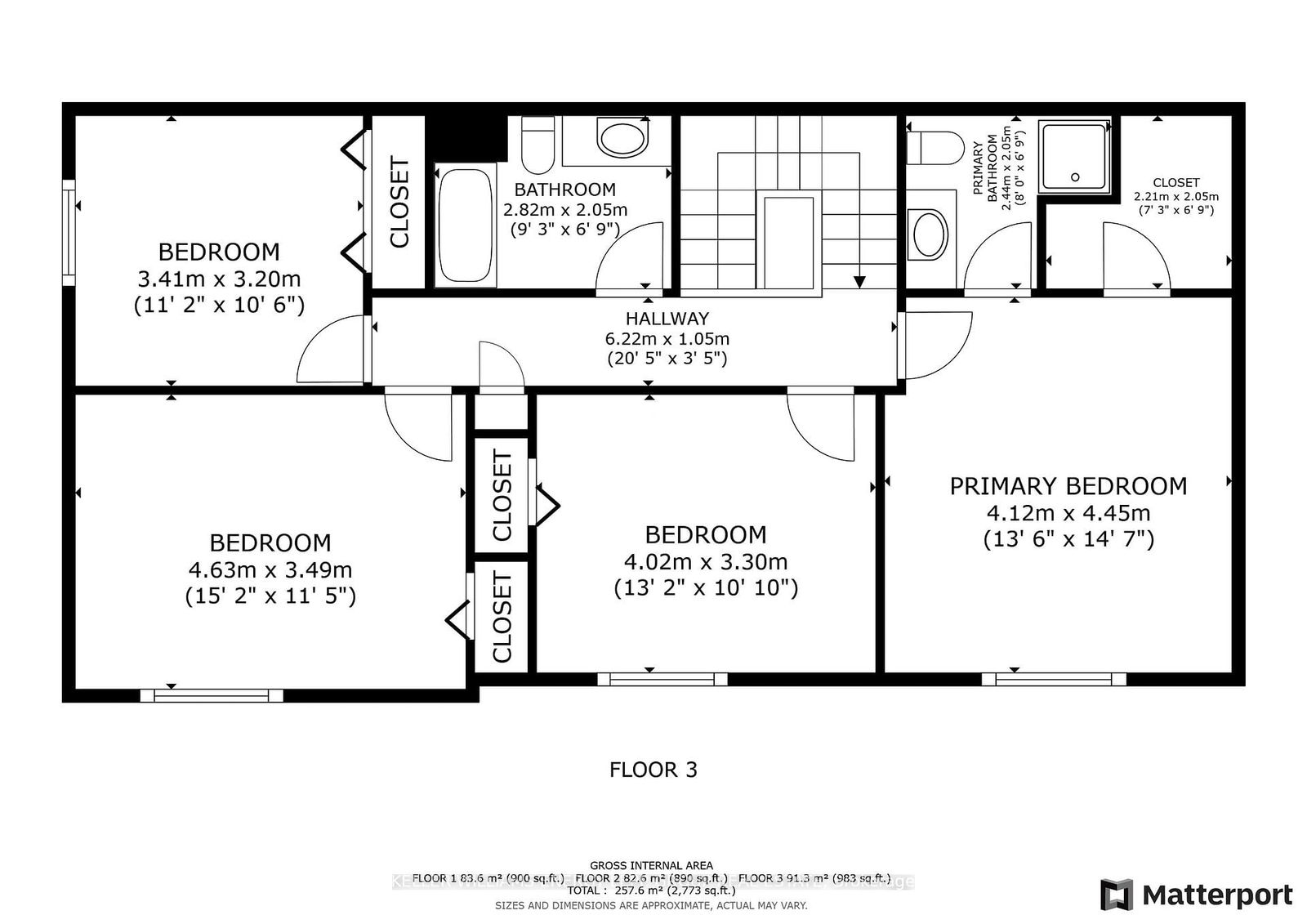3 Placentia Blvd
Listing History
Details
Ownership Type:
Freehold
Property Size:
No Data
Driveway:
Private
Basement:
Finished
Garage:
Built-In
Taxes:
$4,728 (2024)
Fireplace:
Yes
Possession Date:
To Be Arranged
Laundry:
Lower
About 3 Placentia Blvd
This fabulous 4+1 bedroom, 4-bathroom home is located in the highly desirable North Agincourt neighborhood. Featuring hardwood floors throughout, the home offers a welcoming atmosphere with a family room complete with a cozy fireplace and a dining room with large windows that fill the space with natural light. The expansive living room is highlighted by bay windows and French doors, creating a perfect spot for entertaining. It is also enhanced with pot lights, and additional pot lights illuminate the staircase leading down to the basement as well as the laundry area. The kitchen is a chef's dream with granite countertops and island, stainless steel appliances, and marble floors, while the breakfast nook provides a walkout to large back and side yards, ideal for outdoor enjoyment. A hardwood staircase leads to the upper level where the primary bedroom offers a 3-piece ensuite, walk-in closet, and generous windows for natural light. All other bedrooms feature large windows as well, ensuring bright and airy living spaces. The finished basement includes a large bedroom and a luxurious Jacuzzi tub in the bathroom. Outside, the home is beautifully accented with exterior pot lights. This home is just minutes from Highway 401, shopping, schools, Scarborough Town Centre, and transit, offering the perfect blend of convenience and comfort.
ExtrasFridge, stove, dishwasher, built in microwave, washer, dryer, all electrical light fixtures, all california shutters, window sheers and blinds, all washroom mirrors, garage door opener and 1 remote, storage shelf in basement, TV mounts in living room and family room (tv's excluded),
keller williams energy lepp group real estateMLS® #E12025773
Fees & Utilities
Utility Type
Air Conditioning
Heat Source
Heating
Property Details
- Type
- Detached
- Exterior
- Brick, Aluminum Siding
- Style
- 2 Storey
- Central Vacuum
- No Data
- Basement
- Finished
- Age
- No Data
Land
- Fronting On
- No Data
- Lot Frontage & Depth (FT)
- 40 x 139
- Lot Total (SQFT)
- 5,560
- Pool
- None
- Intersecting Streets
- Mccowan And Huntingwood
Room Dimensions
Kitchen (Main)
Granite Counter, Renovated, Centre Island
Bedroomeakfast (Main)
Walkout To Deck, O/Looks Family, Marble Floor
Living (Main)
hardwood floor, Bay Window, French Doors
Dining (Main)
hardwood floor, O/Looks Family, Large Window
Family (Main)
hardwood floor, Fireplace, O/Looks Dining
Primary (2nd)
hardwood floor, Walk-in Closet, 3 Piece Ensuite
2nd Bedroom (2nd)
hardwood floor, Large Window
3rd Bedroom (2nd)
hardwood floor, Large Window
4th Bedroom (2nd)
hardwood floor, Large Window
Rec (Lower)
Carpet, Closet, 4 Piece Bath
Similar Listings
Explore Agincourt
Commute Calculator

Mortgage Calculator
Demographics
Based on the dissemination area as defined by Statistics Canada. A dissemination area contains, on average, approximately 200 – 400 households.
Sales Trends in Agincourt
| House Type | Detached | Semi-Detached | Row Townhouse |
|---|---|---|---|
| Avg. Sales Availability | 4 Days | 15 Days | 30 Days |
| Sales Price Range | $1,010,000 - $2,300,000 | $1,020,000 - $1,100,000 | $825,000 - $1,131,000 |
| Avg. Rental Availability | 7 Days | 35 Days | 68 Days |
| Rental Price Range | $1,300 - $5,300 | $850 - $3,100 | $1,200 - $3,800 |
