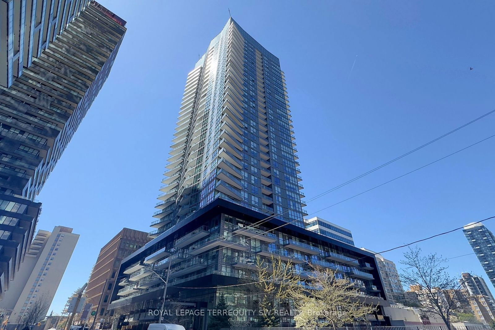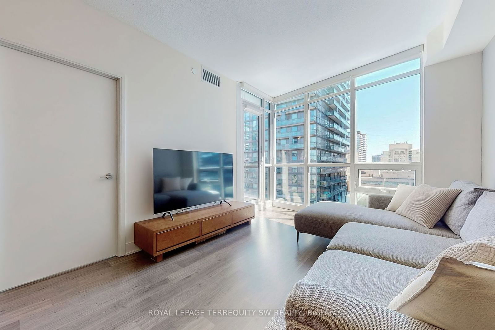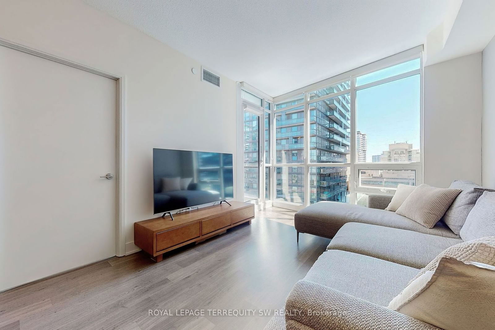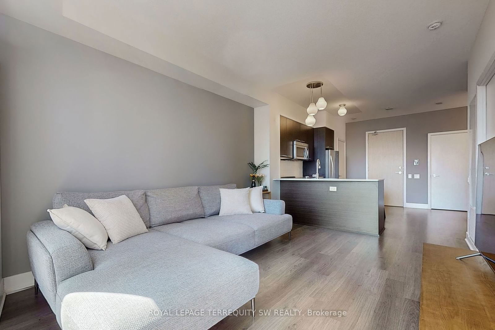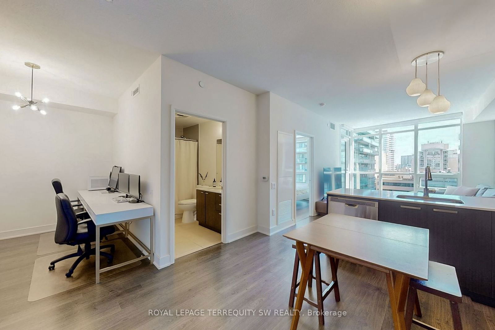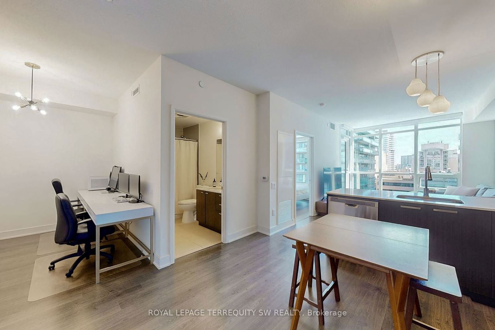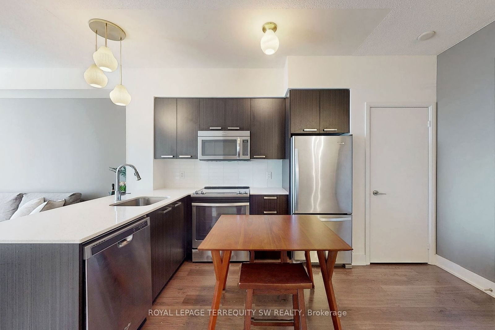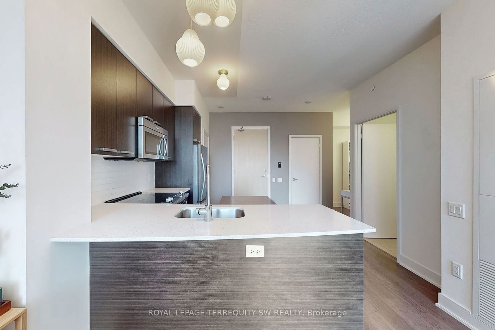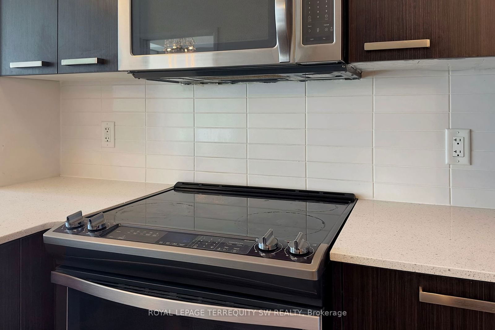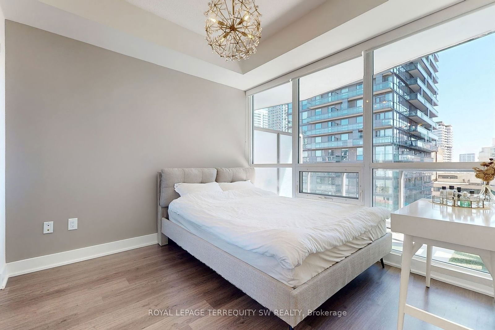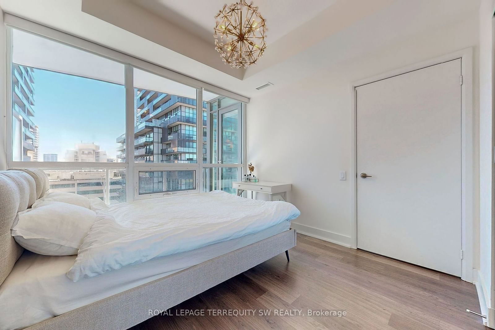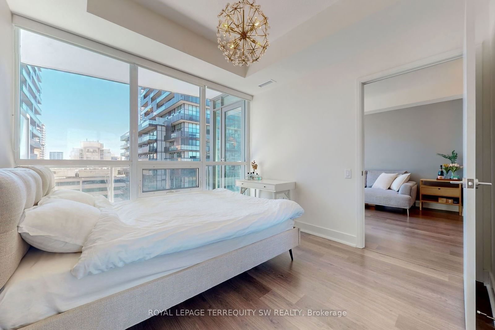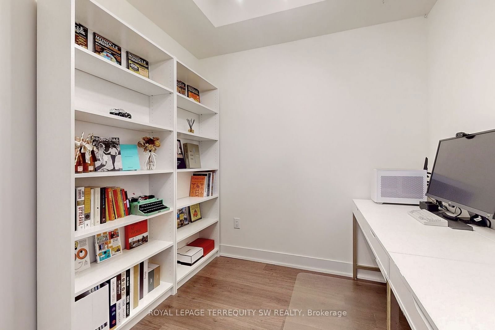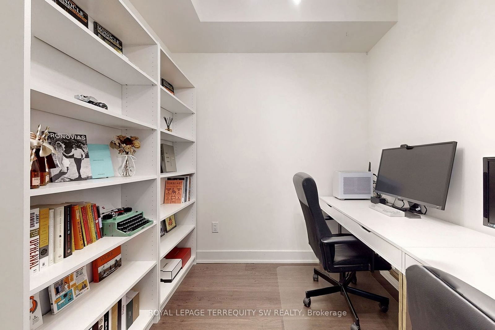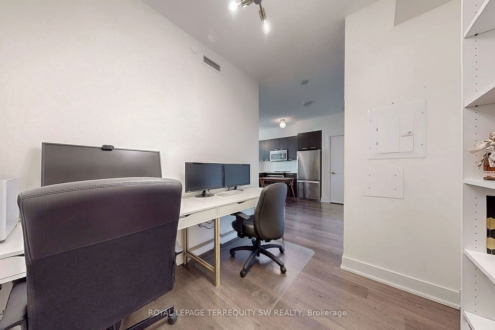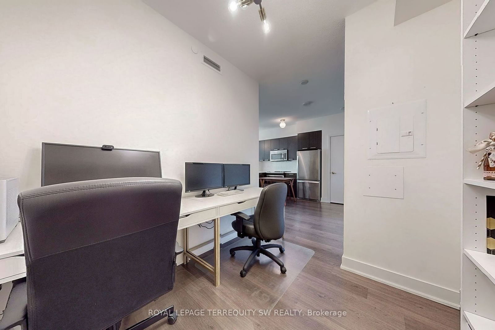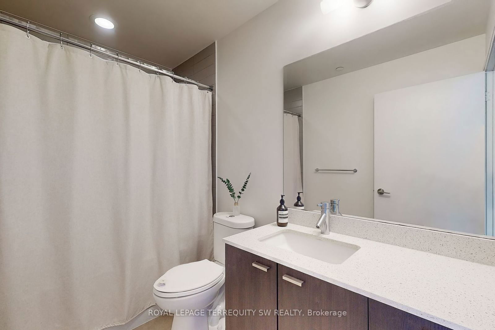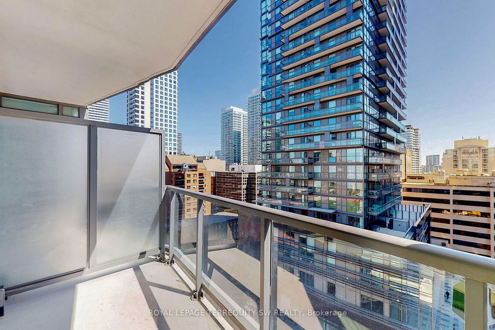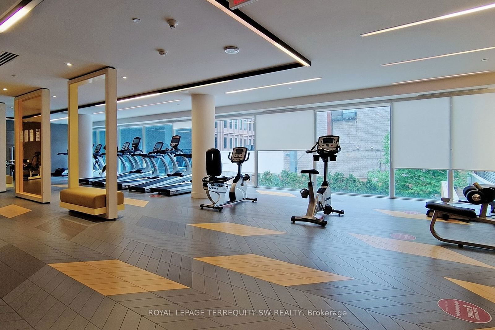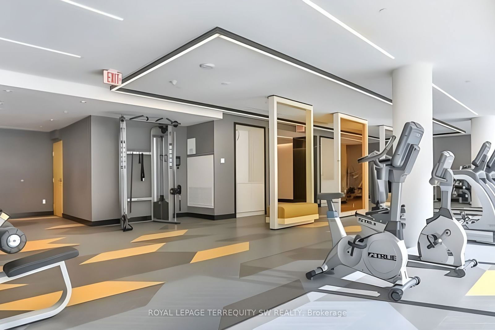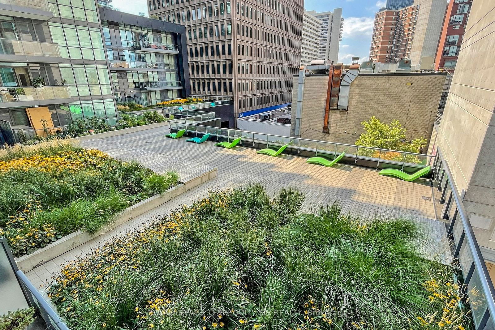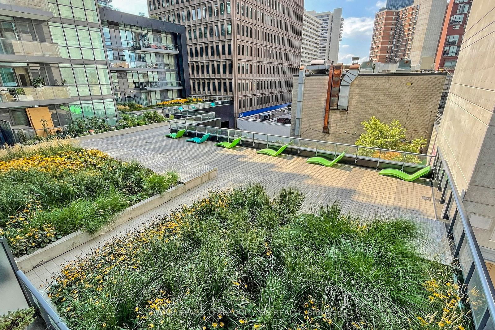1001 - 30 Roehampton Ave
Listing History
Unit Highlights
Maintenance Fees
Utility Type
- Air Conditioning
- Central Air
- Heat Source
- Gas
- Heating
- Forced Air
Room Dimensions
About this Listing
Serenity now!!! This fully loaded south-facing premium 1 Bedroom + Den condo features all the bells and whistles you've been craving! Floor to ceiling windows! Unobstructed views! Check! Parking! Check! **Eat-in kitchen with Quartz counters, Breakfast Bar, and premium Whirlpool stainless steel appliances!** Check! Premium solar blinds! Check! Located steps from the nexus of Yonge & Eglinton, step right up and experience what a premium living experience should feel like! Enhanced with upgraded lighting fixtures from West Elm. Enjoy the utility of excess space with a functional den that can serve as a workspace/guest room/ or storage option life should always offer so many options! The bright and airy boudoir features a double mirrored closet w/ organizers for your wardrobe... ooh la la! Soak in the sun this summer sunshine on your private balcony, or enjoy the wide range of luxurious building amenities (with 24 hour security / concierge on site for your peace of mind). Imagine living steps to fine dining, patios, artisanal culinary options, movie theatres, LCBO, and **TWO Subway Lines** that converge at the nexus of midtown! What are you waiting for?! Book a tour today and discover the lifestyle and comfort that you deserve - your new dream home awaits!
royal lepage terrequity sw realtyMLS® #C9305290
Amenities
Explore Neighbourhood
Similar Listings
Demographics
Based on the dissemination area as defined by Statistics Canada. A dissemination area contains, on average, approximately 200 – 400 households.
Price Trends
Maintenance Fees
Building Trends At Minto 30 Roehampton
Days on Strata
List vs Selling Price
Offer Competition
Turnover of Units
Property Value
Price Ranking
Sold Units
Rented Units
Best Value Rank
Appreciation Rank
Rental Yield
High Demand
Transaction Insights at 30 Roehampton Avenue
| 1 Bed | 1 Bed + Den | 2 Bed | 2 Bed + Den | |
|---|---|---|---|---|
| Price Range | $554,000 - $580,000 | $620,000 - $692,000 | $635,000 - $960,000 | $785,000 - $930,000 |
| Avg. Cost Per Sqft | $1,109 | $1,079 | $1,042 | $992 |
| Price Range | $2,320 - $2,500 | $2,350 - $2,900 | $2,500 - $3,500 | $2,900 - $4,100 |
| Avg. Wait for Unit Availability | 141 Days | 36 Days | 61 Days | 143 Days |
| Avg. Wait for Unit Availability | 22 Days | 12 Days | 18 Days | 44 Days |
| Ratio of Units in Building | 20% | 38% | 30% | 14% |
Transactions vs Inventory
Total number of units listed and sold in Mount Pleasant West
