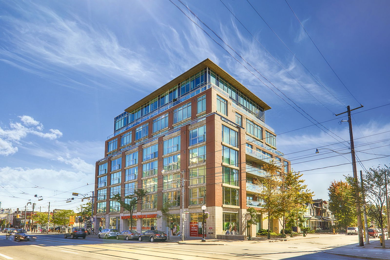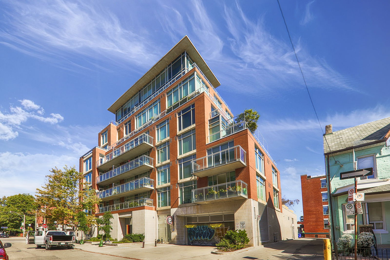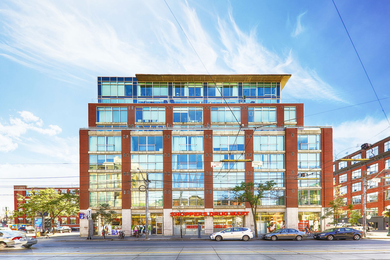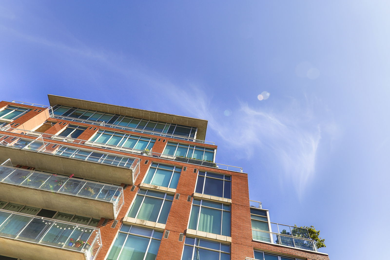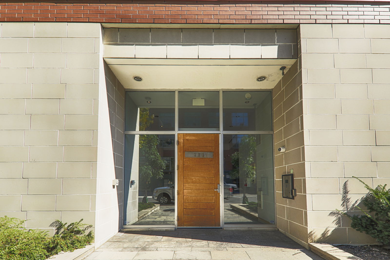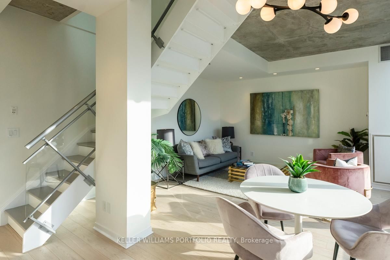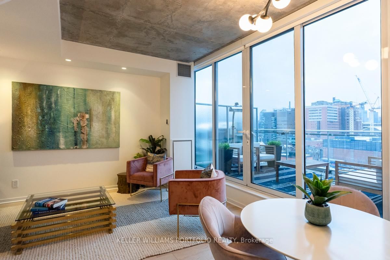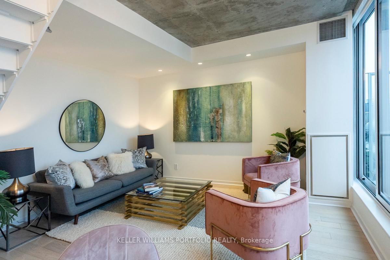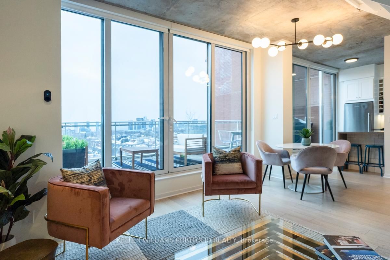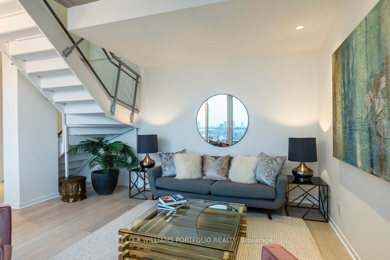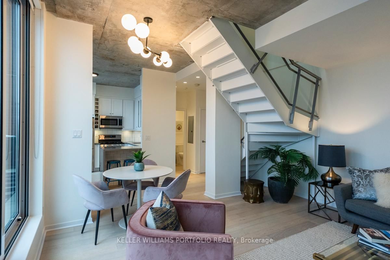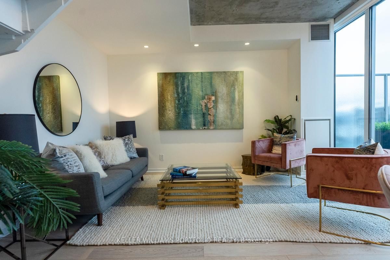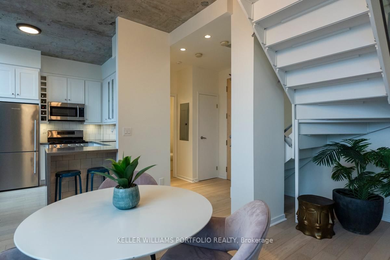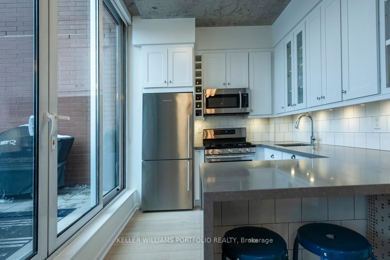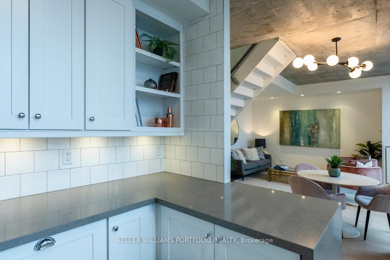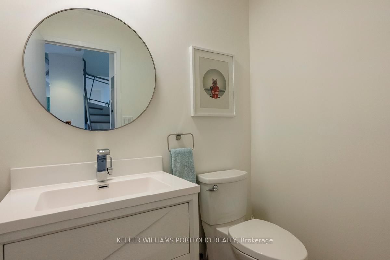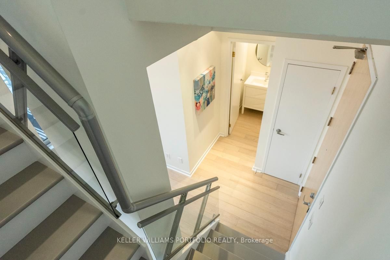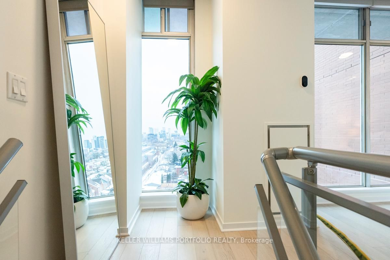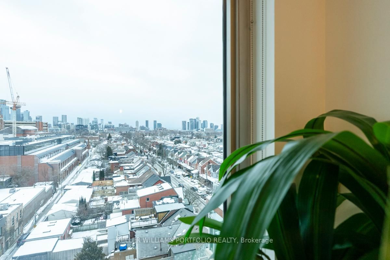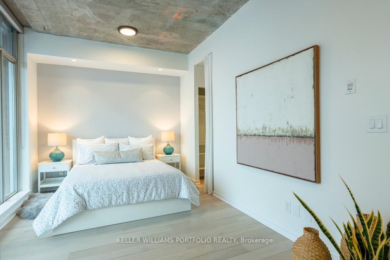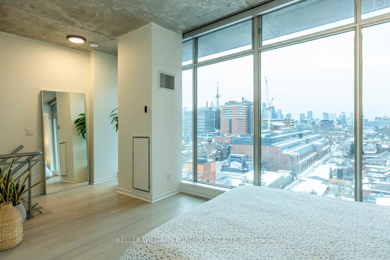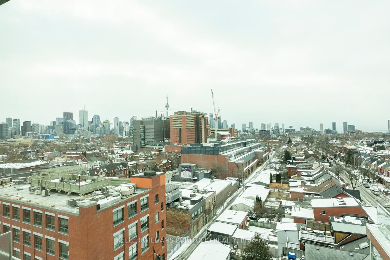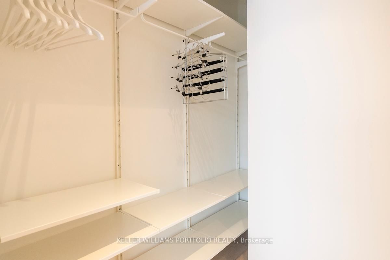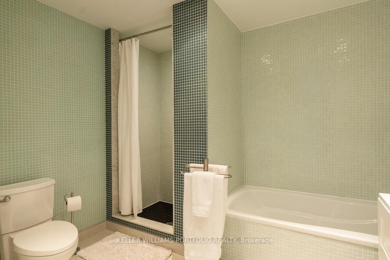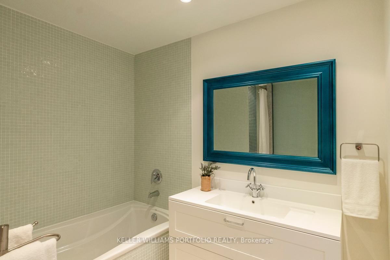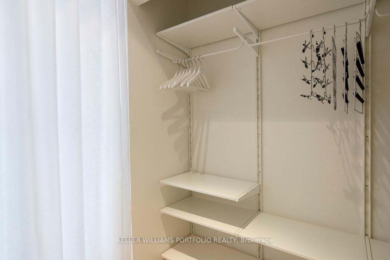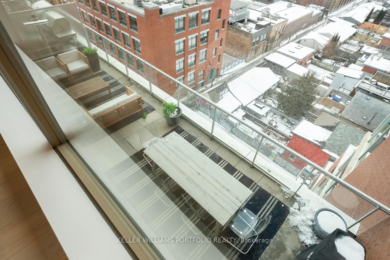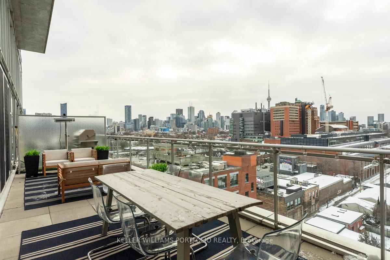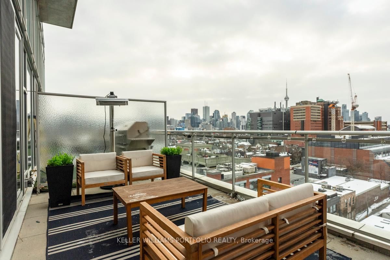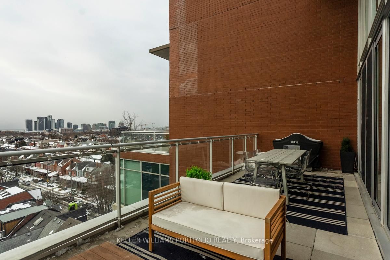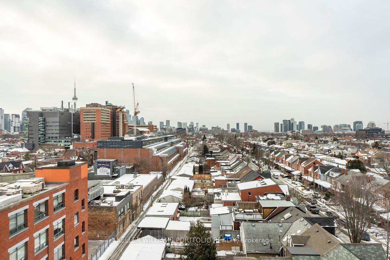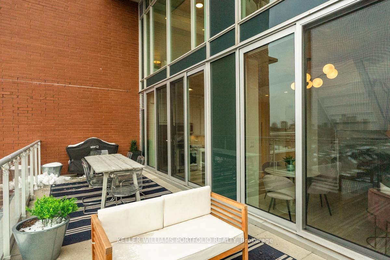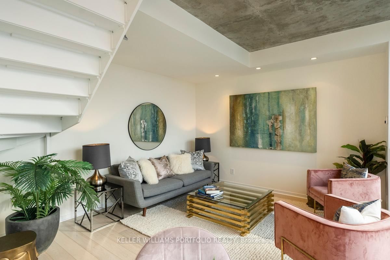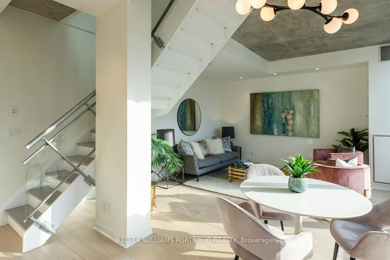301 Markham Street
Building Details
About 301 Markham Street — Ideal Lofts
Right near the corner of Bathurst and College Street on 301 Markham Street, the well-titled Ideal Lofts can be found. This soft lofts residence is perfect for younger couples or professionals looking for Toronto condos for sale in one of best and busiest west end areas: Trinity Bellwoods.
Built in 2002, the Ideal Lofts have a modern façade of concrete, steel, red brick and teal-tinted windows, blending nicely with the older brick buildings found along College Street. A number of amenities are available to residents of 301 Markham Street, including a conference room, a party room, a parking garage, and a spectacular rooftop patio with barbecues, perfect for friendly get togethers on summer nights. There is also retail space on the ground floor, currently occupied by a pharmacy and convenience store.
The vibrant and chic Ideal Lofts are the perfect complement to an already bustling neighborhood, providing comfortable, spacious, and surprisingly affordable (for the area and quality of condo) residences to call home.
The Suites
Throughout the 8 storeys of this mid-rise building, there are 68 Toronto lofts that vary in size from just over 500 square feet, to around 2,200. Finished in the popular soft-loft style, suites feature aspects like hardwood floors, exposed concrete ceilings, and floor-to-ceiling windows that offer stunning views of the downtown skyline and the tree-lined streets below. Loft staples like exposed duct or electrical work are done away with, however, in favor of a cleaner, more upscale look.
Units extend to 2 storeys, and they come equipped with 1 to 3 bedrooms and 1 to 3 bathrooms each. Cozy nook kitchens boast wide granite counters, stainless steel integrated appliances, and sleek wood cabinets. Posh bathrooms are finished with ceramic showers, and marble floors and counters.
Most suites also feature a private balcony, or private landscaped terraces on the upper floors, and last but not least, master bedrooms feature large closets and built-in shelves for storage and decoration.
The Neighbourhood
Residents of this building don't just call Trinity Bellwoods home, they're also part of the eclectic Palmerston | Little Italy neighbourhood. Little Italy represents one of Toronto’s most upbeat and exciting downtown areas. Its highly walkable streets are ideal for daytime shopping or dining, and is also home to an exciting night-time scene. Plenty of great boutiques, restaurants, bars and venues can be found on nearby streets like College, Harbord, Bloor or Bathurst, while nearby urban locales like Kensington Market offer plenty to see, smell and hear.
For weekend or late-night entertainment, residents could visit the Mod Club for a concert, catch a film at either the Ted Rogers Cinema or the Royal Cinema, or hang out with friends at the popular Sneaky Dee’s bar at the corner of Bathurst and College. Alternatively, residents looking for a more quiet or studious outing can pop by the Sanderson Public Library, just to the south at the corner of Bathurst and Dundas Street.
For residents looking to get some outdoor exercise or enjoy the weather, any of the many parks in the neighborhood should suffice, including George Ben Park, Alexandra Park, Bickford Park, or Trinity Bellwoods Park. A number of schools also cater to the area, like Central Toronto Academy, Charles Fraser Junior Public School, Clinton Street Junior Public School, and the University of Toronto.
Transportation
Navigating the area around the Ideal Lofts should be a breeze for residents. Streetcars run in all directions along Bathurst and College Street most hours of the day, in addition to the TTC buses that serve the neighborhood. As well, the Bathurst Subway Station is close by, sitting just north of Bloor Street West.
Quite a few streets in the area have bike lanes as well, so cyclists can feel easier about commuting from 301 Markham Street. For drivers, the nearest highway is the Gardiner Expressway, accessible via Bathurst Street.
Amenities
Maintenance Fees
Listing History for Ideal Lofts
Reviews for Ideal Lofts
No reviews yet. Be the first to leave a review!
 1
1Listings For Sale
Interested in receiving new listings for sale?
 0
0Listings For Rent
Interested in receiving new listings for rent?
Similar Lofts
Explore Trinity Bellwoods
Commute Calculator

Demographics
Based on the dissemination area as defined by Statistics Canada. A dissemination area contains, on average, approximately 200 – 400 households.
Building Trends At Ideal Lofts
Days on Strata
List vs Selling Price
Offer Competition
Turnover of Units
Property Value
Price Ranking
Sold Units
Rented Units
Best Value Rank
Appreciation Rank
Rental Yield
High Demand
Market Insights
Transaction Insights at Ideal Lofts
| 1 Bed | 1 Bed + Den | 2 Bed | 2 Bed + Den | 3 Bed | |
|---|---|---|---|---|---|
| Price Range | No Data | $725,000 - $1,090,000 | No Data | No Data | No Data |
| Avg. Cost Per Sqft | No Data | $1,073 | No Data | No Data | No Data |
| Price Range | $2,300 - $3,200 | No Data | $2,950 | No Data | No Data |
| Avg. Wait for Unit Availability | 530 Days | 414 Days | 434 Days | No Data | No Data |
| Avg. Wait for Unit Availability | 298 Days | No Data | 1490 Days | No Data | No Data |
| Ratio of Units in Building | 47% | 19% | 25% | 8% | 4% |
Market Inventory
Total number of units listed and sold in Trinity Bellwoods
