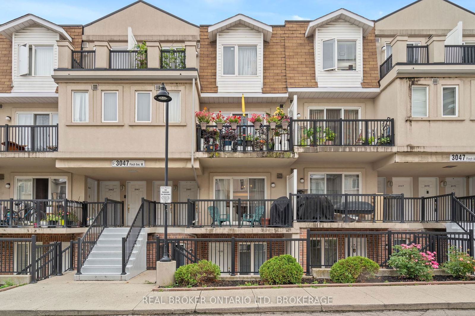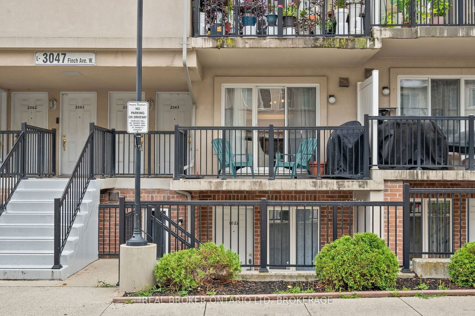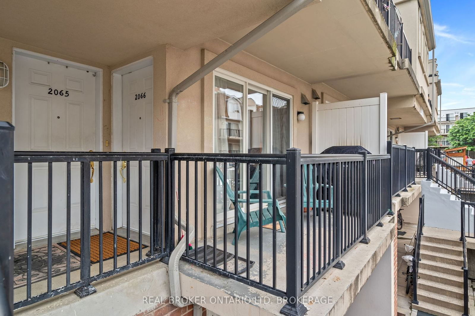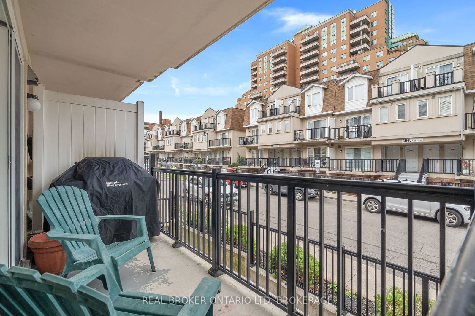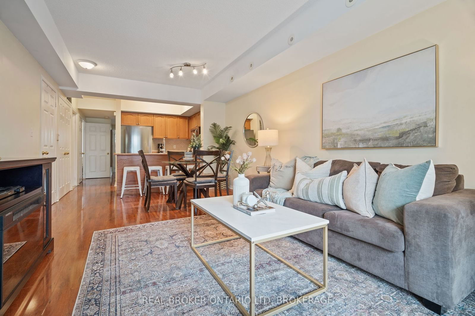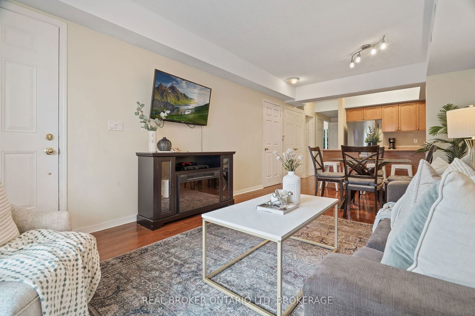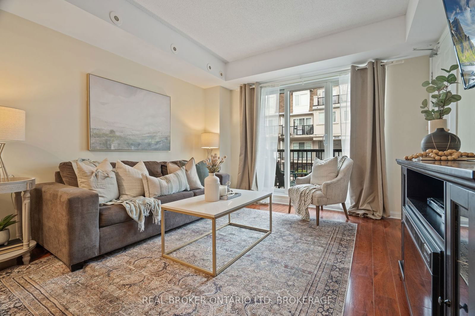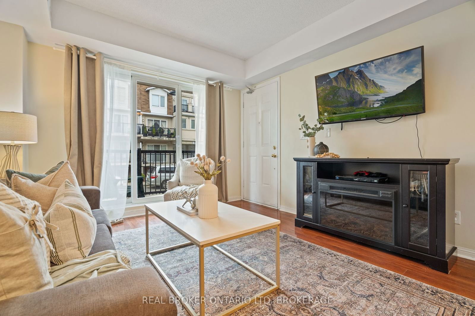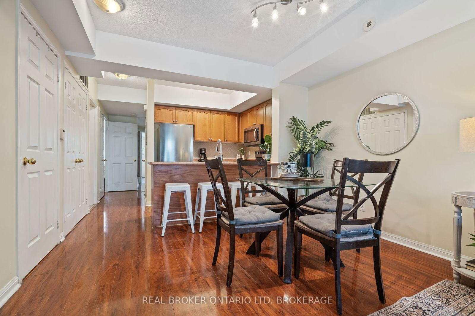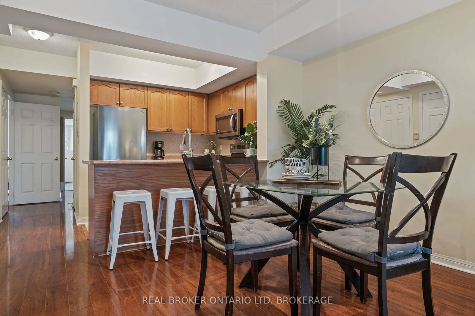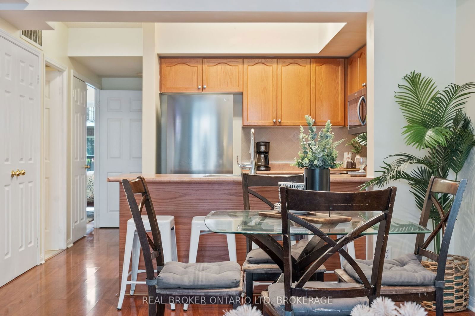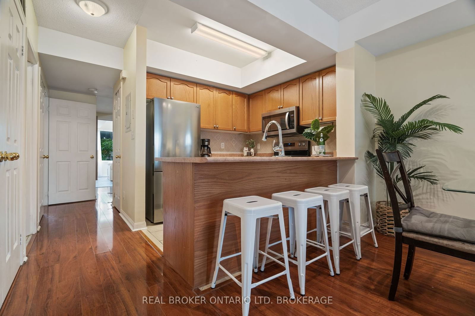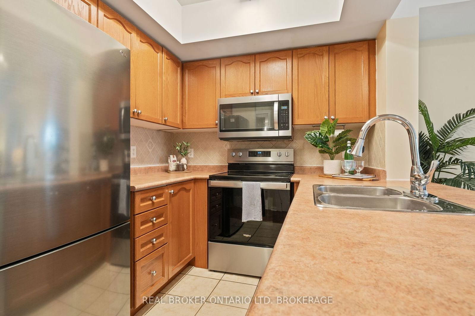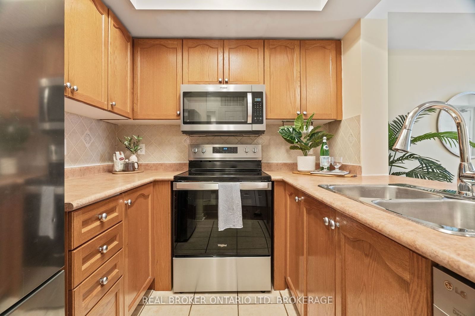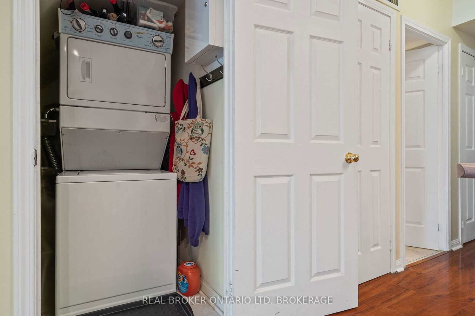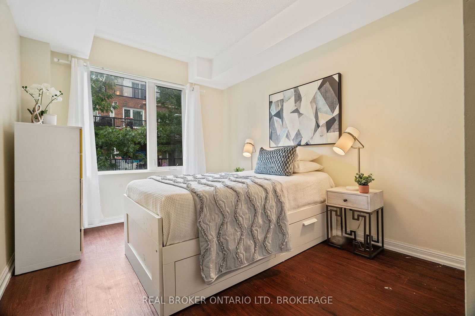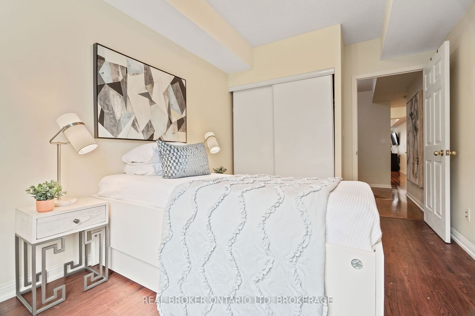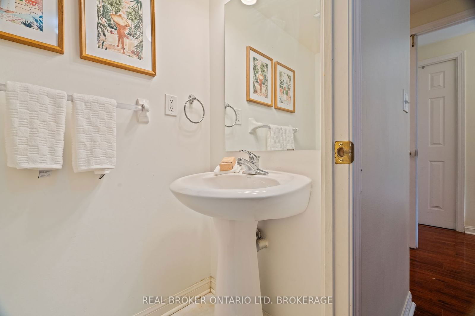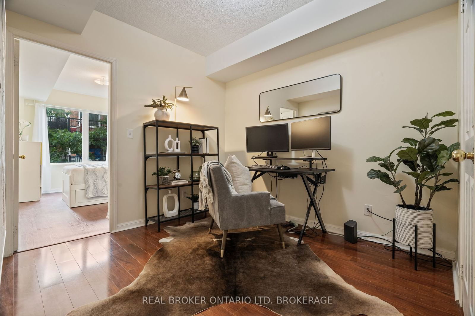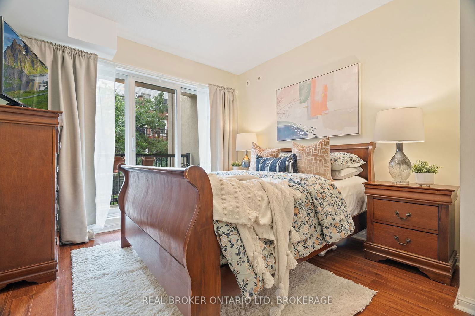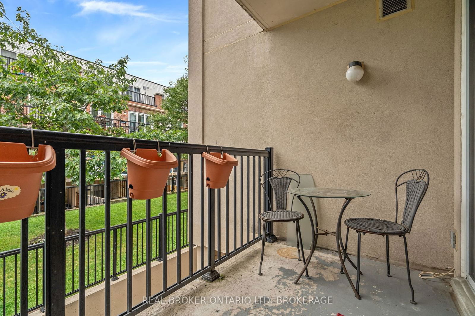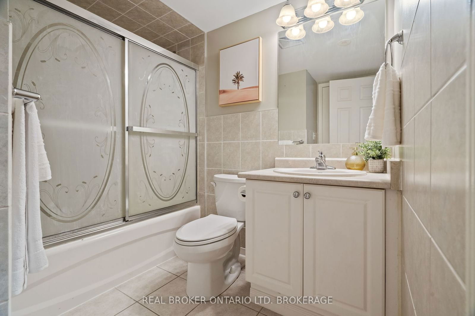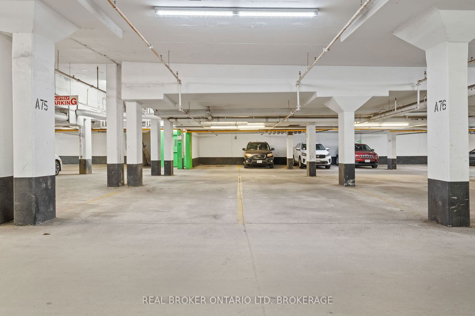2066 - 3047 Finch Ave W
Listing History
Unit Highlights
Maintenance Fees
Utility Type
- Air Conditioning
- Central Air
- Heat Source
- Gas
- Heating
- Forced Air
Room Dimensions
About this Listing
Welcome to this charming 2+1 bedroom stacked condo townhouse in Toronto, offering a perfect blend of modern convenience and stylish comfort. Step inside to discover a spacious layout with two bedrooms and a versatile den, ideal for a growing family or a home office. The home features a kitchen that is equipped with brand new stainless steel appliances. Throughout the home, beautiful hardwood floors add a touch of sophistication and are easy to maintain. Freshly painted, the entire space feels bright and inviting. Outside you'll find this unit offers a rare 2 parking spaces and is situated close to a variety of amenities, including shopping centres, restaurants, parks, schools and public transportation. This home offers unparalleled convenience and accessibility. Whether you are a first-time homebuyer, a small family, or someone looking to downsize without compromising on quality, this property is the perfect choice. Don't miss the opportunity to make this wonderful home yours.
ExtrasNew Stainless Steel Appliances, Freshly Painted Throughout the Unit, Hardwood Floors
real broker ontario ltd. brokerageMLS® #W9269690
Amenities
Explore Neighbourhood
Similar Listings
Demographics
Based on the dissemination area as defined by Statistics Canada. A dissemination area contains, on average, approximately 200 – 400 households.
Price Trends
Maintenance Fees
Building Trends At Harmony Village Townhomes
Days on Strata
List vs Selling Price
Offer Competition
Turnover of Units
Property Value
Price Ranking
Sold Units
Rented Units
Best Value Rank
Appreciation Rank
Rental Yield
High Demand
Transaction Insights at 3025-3061 Finch Avenue W
| Studio | 1 Bed | 1 Bed + Den | 2 Bed | 2 Bed + Den | 3 Bed | 3 Bed + Den | |
|---|---|---|---|---|---|---|---|
| Price Range | No Data | $435,000 - $470,000 | $460,000 - $520,000 | No Data | $585,000 - $650,000 | $720,000 - $730,000 | $742,000 - $760,000 |
| Avg. Cost Per Sqft | No Data | $860 | $839 | No Data | $672 | $565 | $569 |
| Price Range | No Data | $2,200 | $2,500 | $3,100 | No Data | No Data | $3,000 |
| Avg. Wait for Unit Availability | No Data | 39 Days | 88 Days | 40 Days | 16 Days | 38 Days | 32 Days |
| Avg. Wait for Unit Availability | No Data | 90 Days | 494 Days | 164 Days | 419 Days | 416 Days | 202 Days |
| Ratio of Units in Building | 1% | 12% | 8% | 11% | 28% | 19% | 24% |
Transactions vs Inventory
Total number of units listed and sold in Humbermede | Emery
