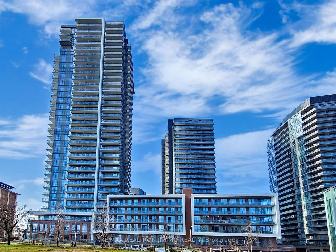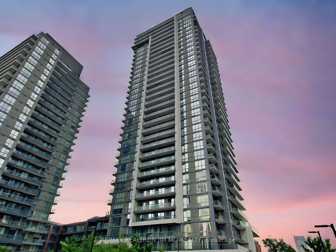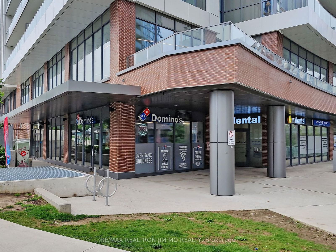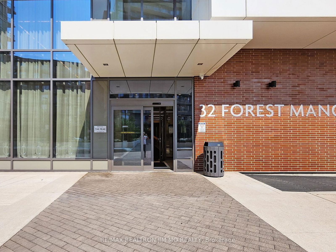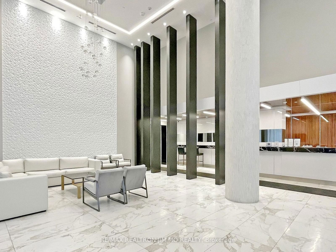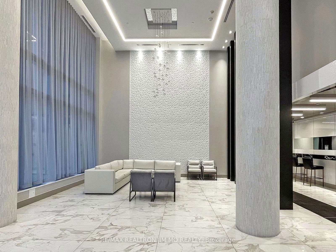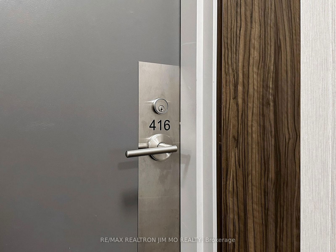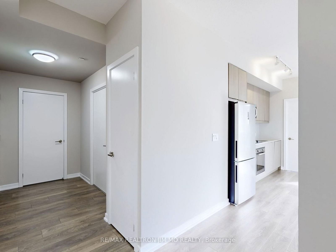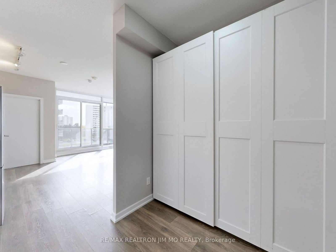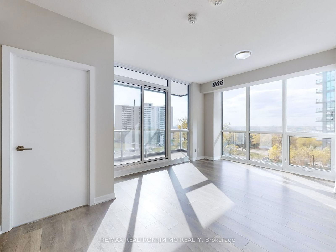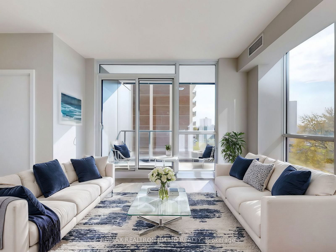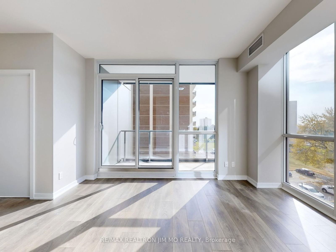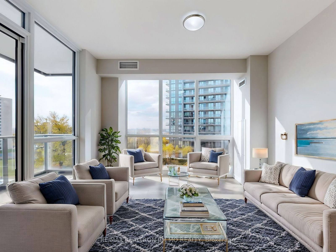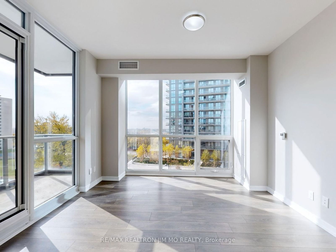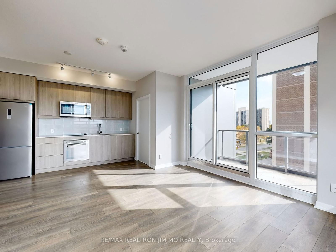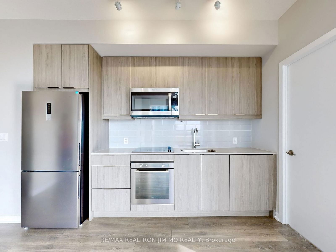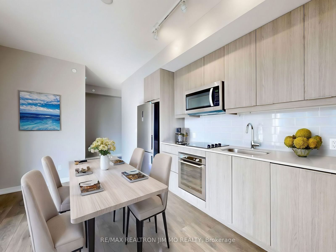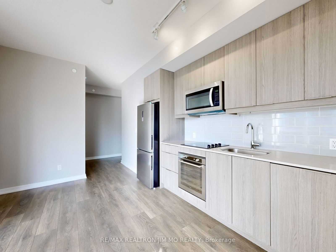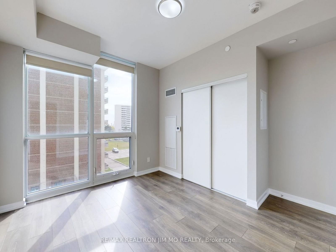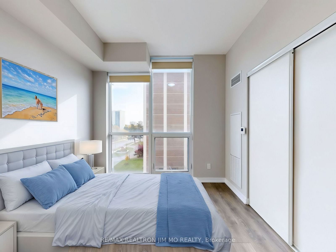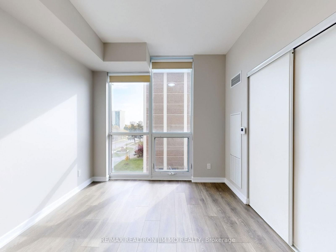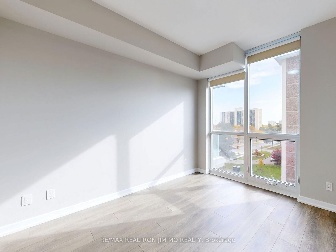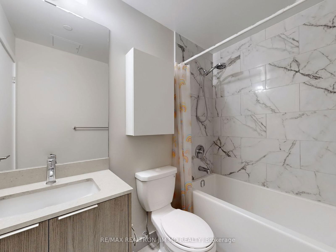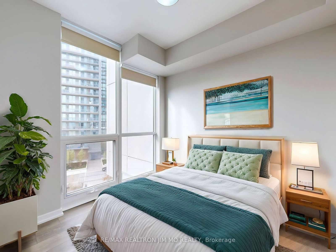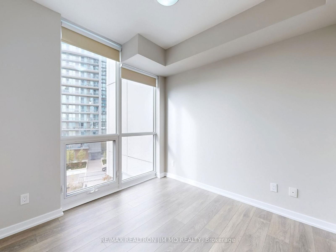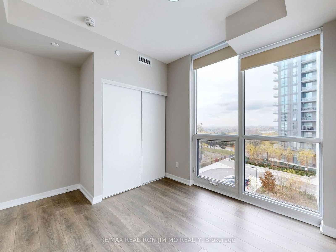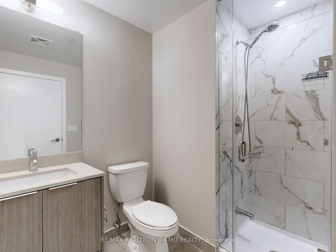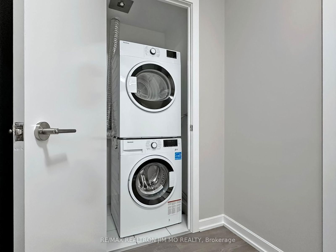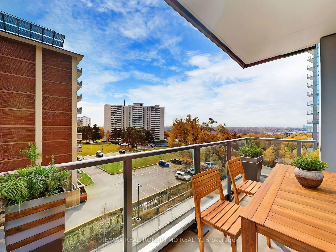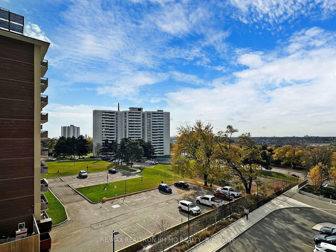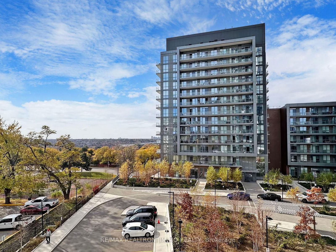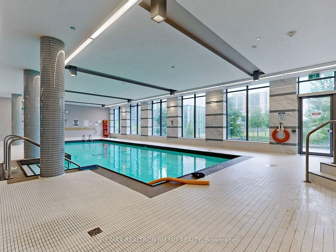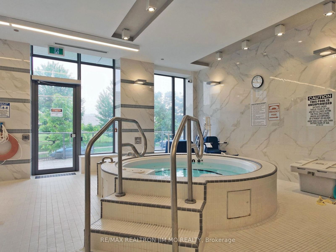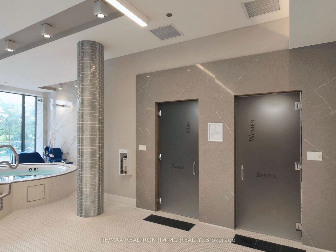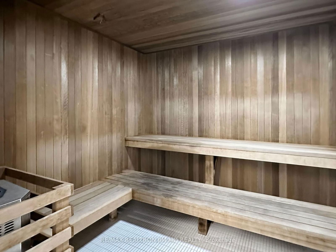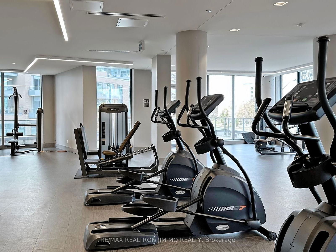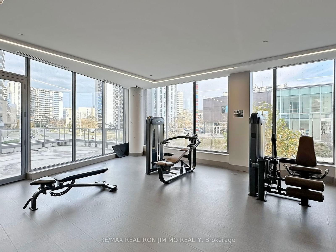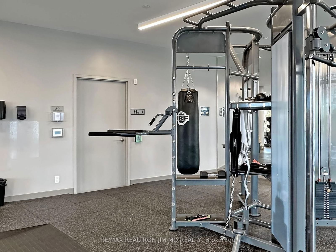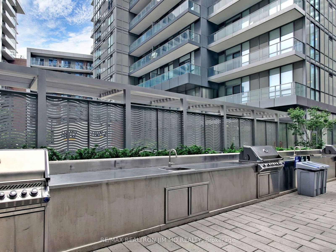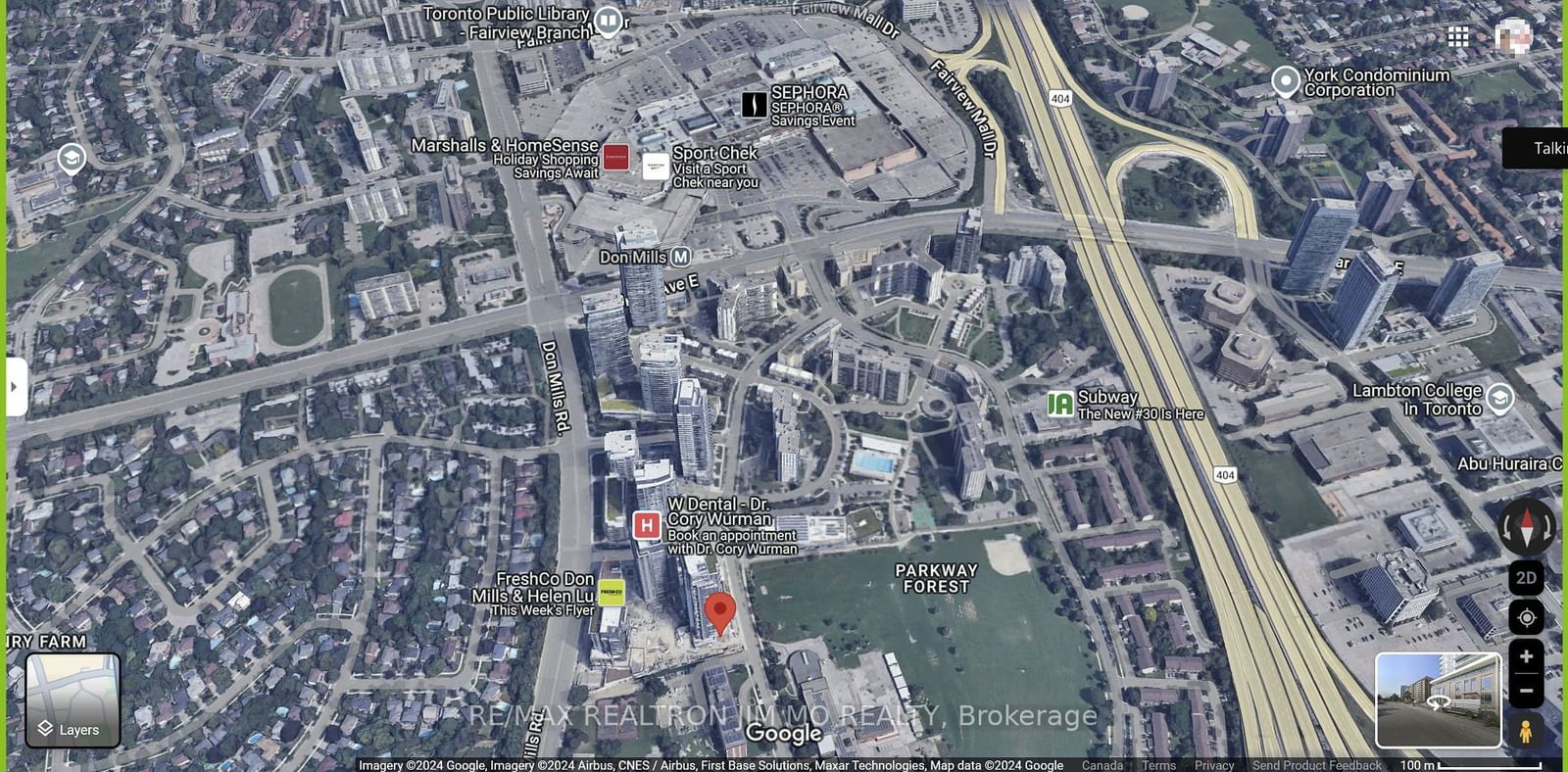416 - 32 Forest Manor Rd
Listing History
Unit Highlights
Maintenance Fees
Utility Type
- Air Conditioning
- Central Air
- Heat Source
- Gas
- Heating
- Forced Air
Room Dimensions
About this Listing
Experience luxury living in this spacious, sunlit 2-bedroom + den & 2 Bathroom corner unit, just 2 years old in prestigious Emerald City Park. Enjoy the elegance of modern finishes and a smart layout with a south-facing living room, dining area, and kitchen. Features include 9-foot ceilings, two full baths, a den with built-in storage, quartz countertops, undermount sinks in kitchen and bathrooms, beautiful flooring, an open balcony, and floor-to-ceiling windows. Just professionally re-painted thru-out (Benjamin Moore) and professionally cleaned! Comes with one underground parking space and additional storage. Prime location with direct access to FreshCo supermarket on P3, steps to the TTC subway station, and close to Fairview Mall. Quick access to Hwy 404 & 401 and surrounded by schools, parks, a community library, and shopping centres, all within walking distance. Virtual Staging for illustration purpose only.
ExtrasThe Peak Condo offers outstanding amenities: an indoor pool, party room with access to an outdoor patio, fitness center, steam and sauna rooms, an outdoor terrace with a modern fire pit, and more. 24-hour concierge service.
re/max realtron jim mo realtyMLS® #C10409398
Amenities
Explore Neighbourhood
Similar Listings
Demographics
Based on the dissemination area as defined by Statistics Canada. A dissemination area contains, on average, approximately 200 – 400 households.
Price Trends
Maintenance Fees
Building Trends At The Peak at Emerald City Condos
Days on Strata
List vs Selling Price
Offer Competition
Turnover of Units
Property Value
Price Ranking
Sold Units
Rented Units
Best Value Rank
Appreciation Rank
Rental Yield
High Demand
Transaction Insights at 32 Forest Manor Road
| Studio | 1 Bed | 1 Bed + Den | 2 Bed | 2 Bed + Den | 3 Bed | 3 Bed + Den | |
|---|---|---|---|---|---|---|---|
| Price Range | No Data | No Data | $525,000 - $675,000 | $728,000 - $760,000 | $793,000 - $910,000 | No Data | No Data |
| Avg. Cost Per Sqft | No Data | No Data | $1,055 | $949 | $1,010 | No Data | No Data |
| Price Range | No Data | $2,200 - $2,580 | $2,300 - $2,850 | $2,850 - $3,300 | $3,000 - $3,500 | $3,500 | $4,600 |
| Avg. Wait for Unit Availability | No Data | 469 Days | 31 Days | 65 Days | 87 Days | No Data | No Data |
| Avg. Wait for Unit Availability | No Data | 50 Days | 6 Days | 16 Days | 17 Days | 474 Days | No Data |
| Ratio of Units in Building | 1% | 7% | 55% | 21% | 18% | 2% | 1% |
Transactions vs Inventory
Total number of units listed and sold in Henry Farm
