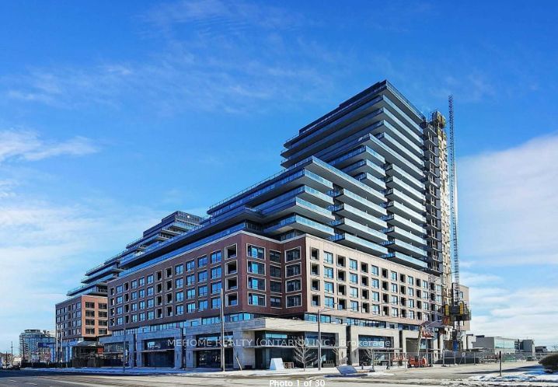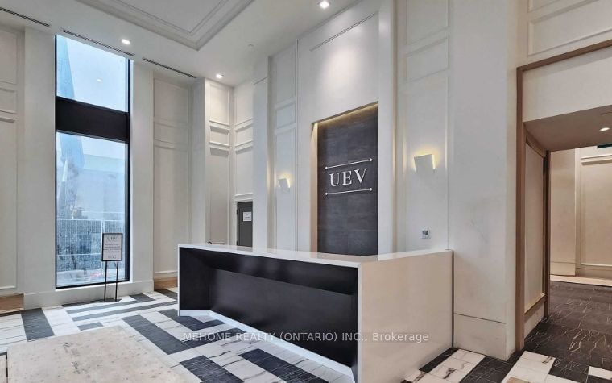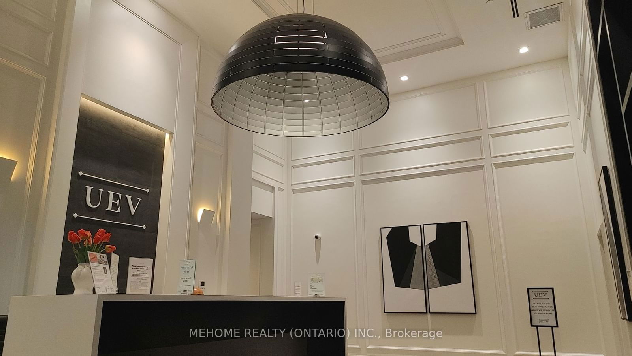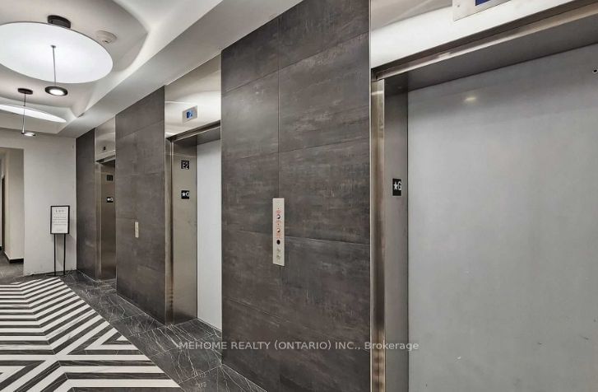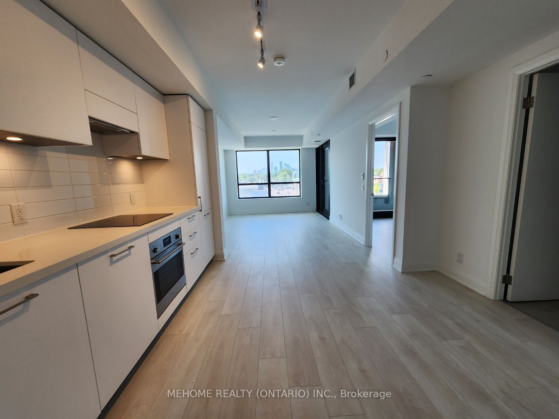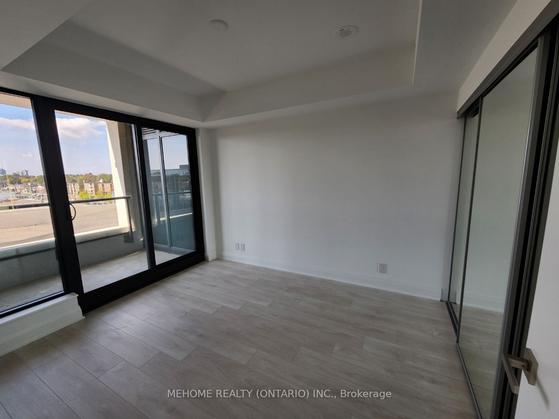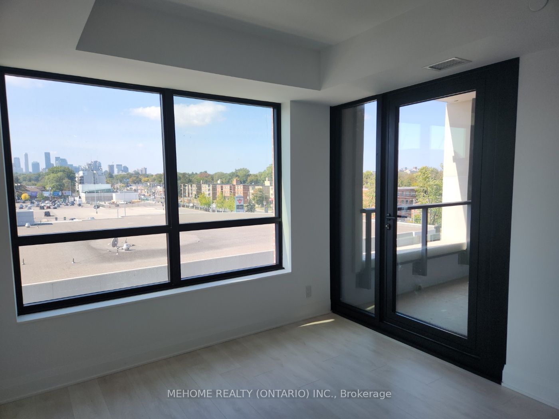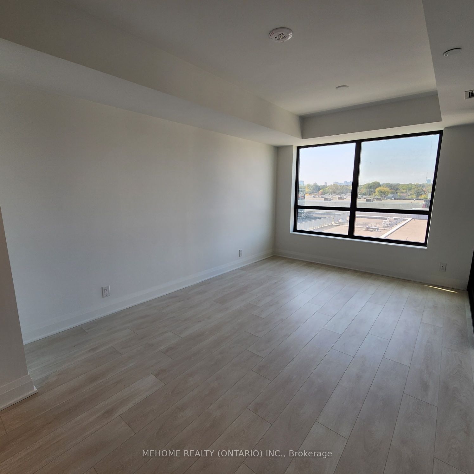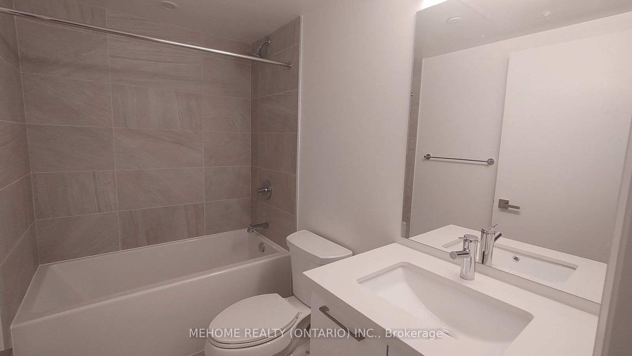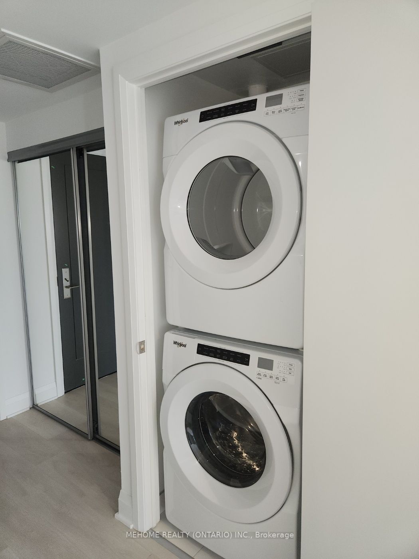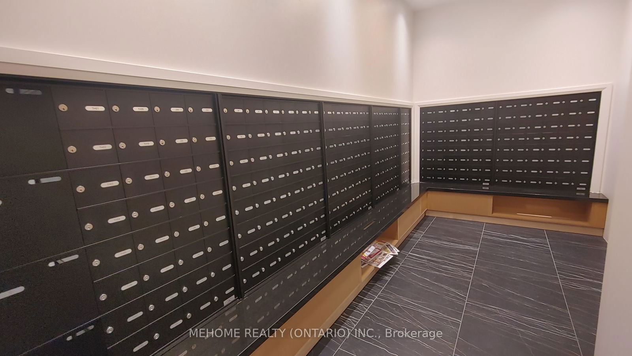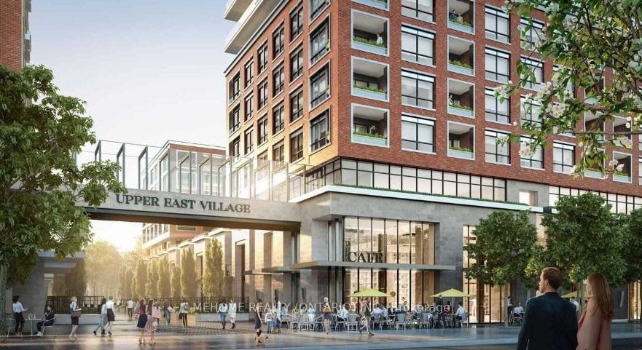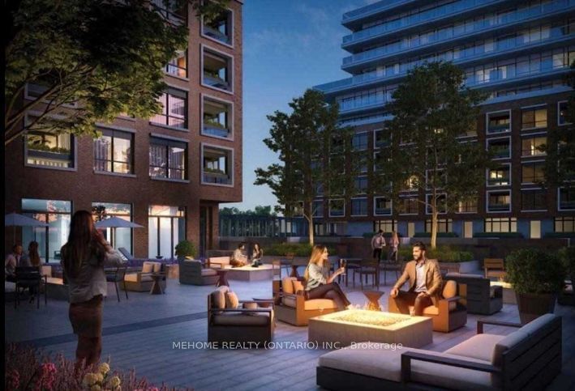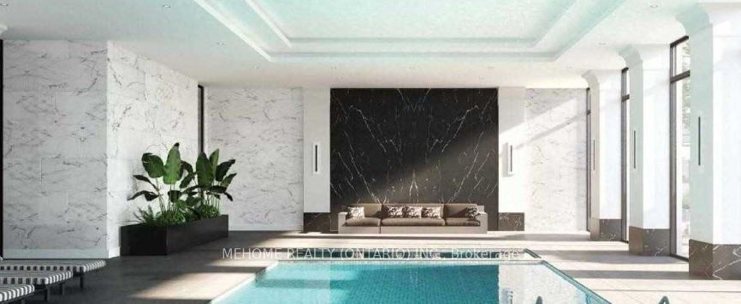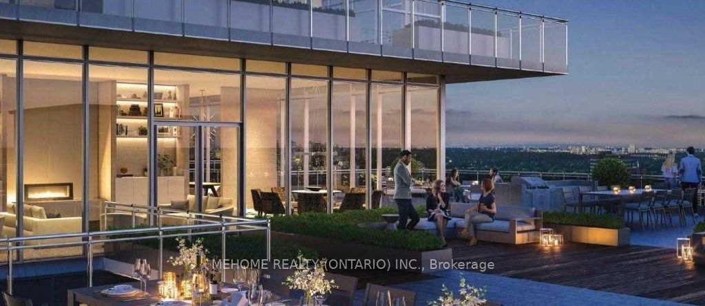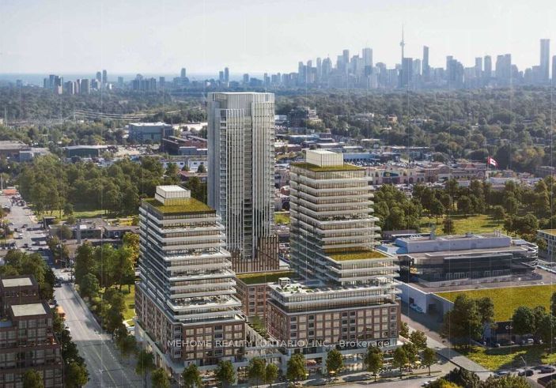413 - 33 Frederick Todd Way
Listing History
Unit Highlights
Utilities Included
Utility Type
- Air Conditioning
- Central Air
- Heat Source
- Gas
- Heating
- Forced Air
Room Dimensions
About this Listing
Welcome To Upper East Village! Beautiful And Spacious One Bedroom With An Unobstructed West View. The Layout Is Extremely Functional With Absolutely No Wasted Space! 10 Ft. Ceilings And W/O To Balcony From Both The Living Room And Bedroom. Enjoy Your Sunset And CN Tower Views From The Balcony. Amazing Amenities Include 24 Hr Concierge, Indoor Pool, Cardio/Weight Room, Outdoor Lounge With Fire Pit & Bbq And Private Dining. Steps To Sunnybrook Park, Ttc, Future Lrt, Dvp, Shopping And So Much More. Must see!!
ExtrasLocated Close To The Dvp, Upcoming Lrt Line, Sunnybrook Park, Schools, Restaurants, Shopping & So Much More!
mehome realty (ontario) inc.MLS® #C10420015
Amenities
Explore Neighbourhood
Similar Listings
Demographics
Based on the dissemination area as defined by Statistics Canada. A dissemination area contains, on average, approximately 200 – 400 households.
Price Trends
Maintenance Fees
Building Trends At Upper East Village
Days on Strata
List vs Selling Price
Offer Competition
Turnover of Units
Property Value
Price Ranking
Sold Units
Rented Units
Best Value Rank
Appreciation Rank
Rental Yield
High Demand
Transaction Insights at 33 Frederick Todd Way
| 1 Bed | 1 Bed + Den | 2 Bed | 2 Bed + Den | 3 Bed | 3 Bed + Den | |
|---|---|---|---|---|---|---|
| Price Range | $498,000 - $583,500 | $545,000 - $630,000 | $960,000 - $1,900,000 | No Data | No Data | No Data |
| Avg. Cost Per Sqft | $859 | $998 | $1,101 | No Data | No Data | No Data |
| Price Range | $2,000 - $2,600 | $2,200 - $2,700 | $2,850 - $5,500 | $3,000 - $5,300 | No Data | No Data |
| Avg. Wait for Unit Availability | 28 Days | 172 Days | 71 Days | No Data | No Data | No Data |
| Avg. Wait for Unit Availability | 13 Days | 10 Days | 11 Days | 28 Days | No Data | No Data |
| Ratio of Units in Building | 27% | 31% | 32% | 10% | 1% | 1% |
Transactions vs Inventory
Total number of units listed and leased in Thorncliffe
