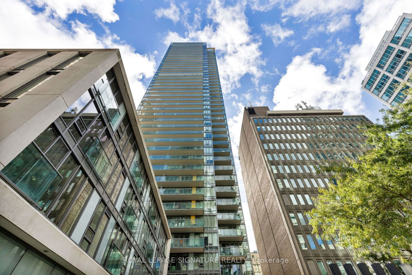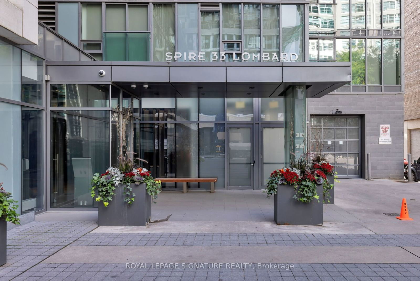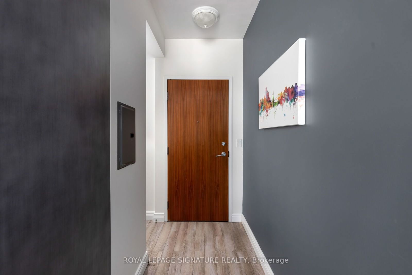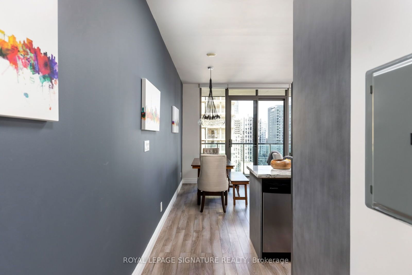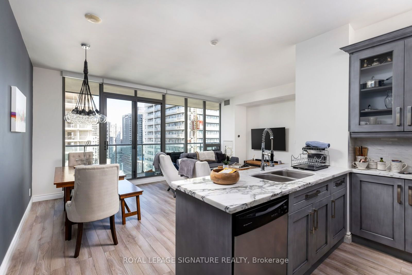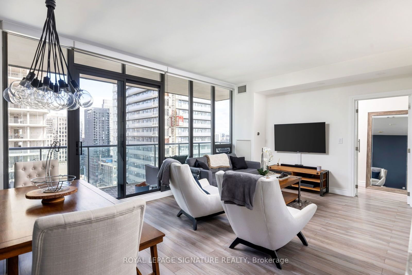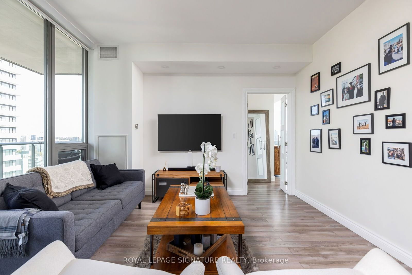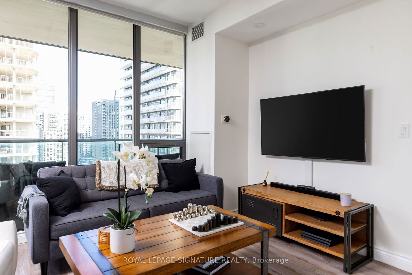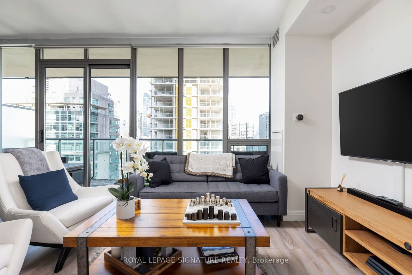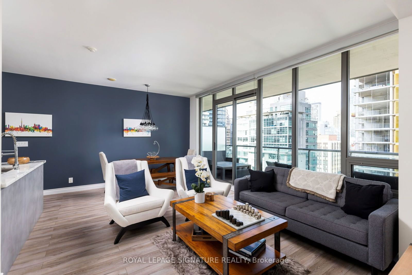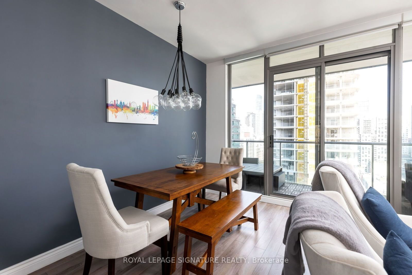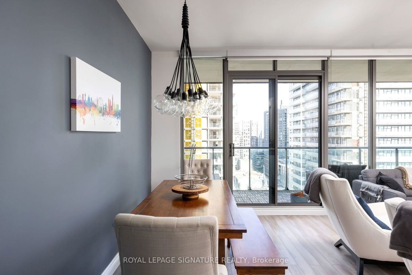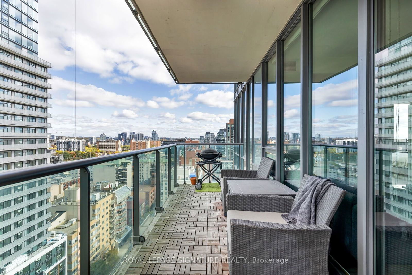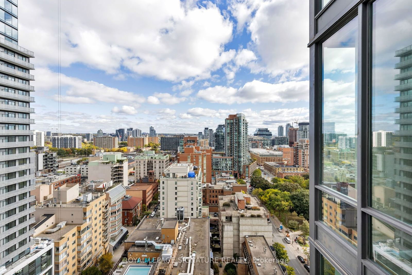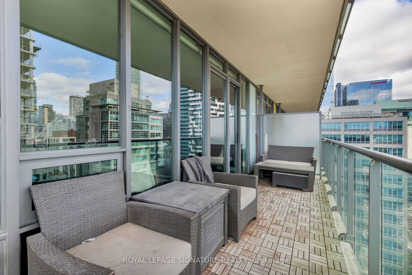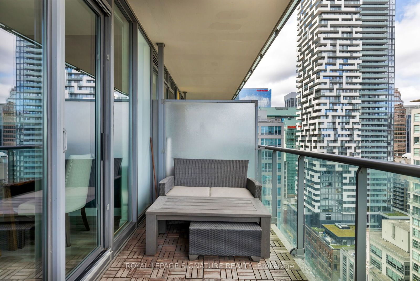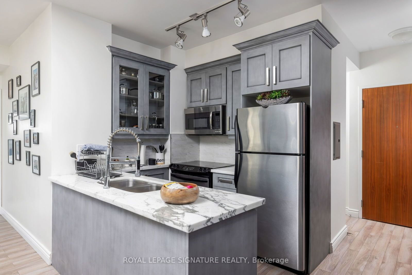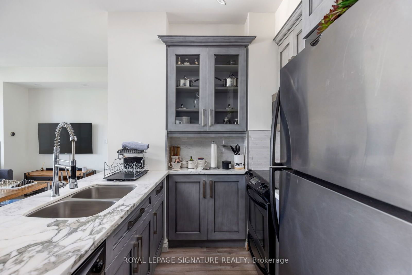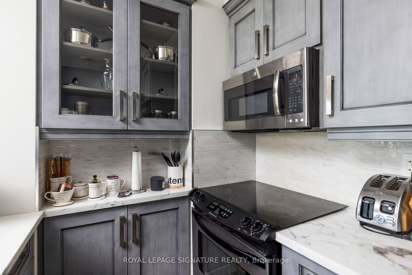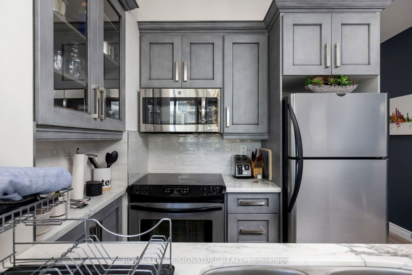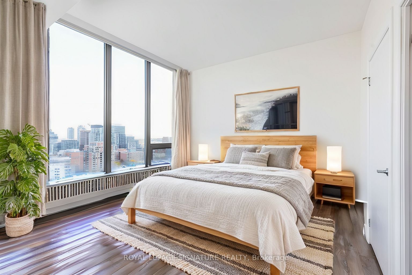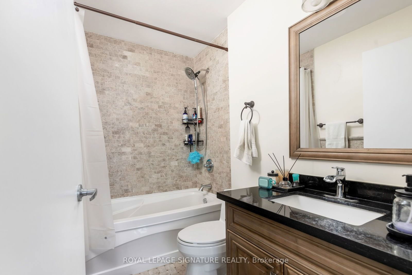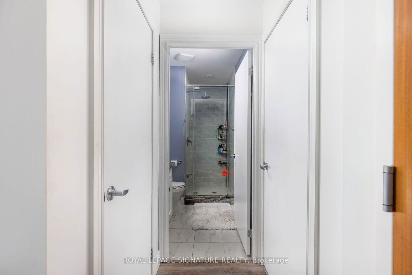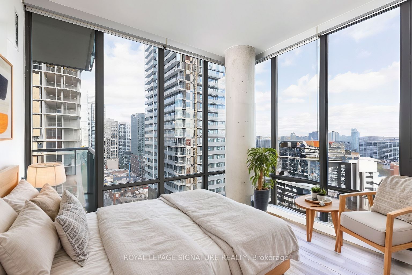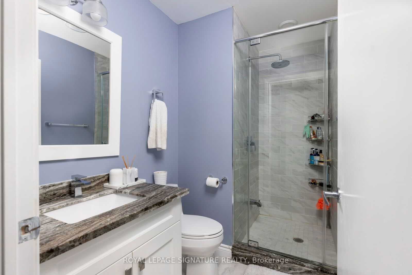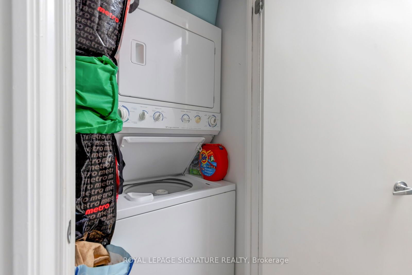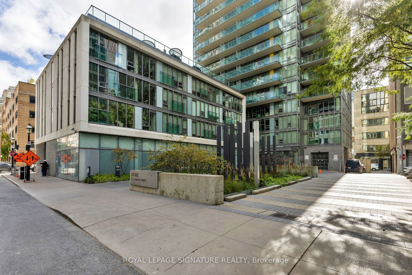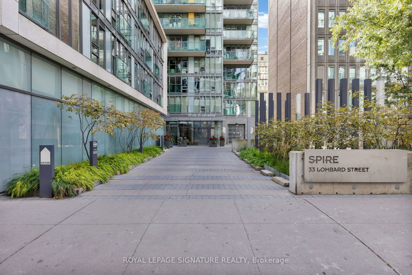2006 - 33 Lombard St
Listing History
Unit Highlights
Maintenance Fees
Utility Type
- Air Conditioning
- Central Air
- Heat Source
- Gas
- Heating
- Forced Air
Room Dimensions
About this Listing
Step into urban living at its finest in the heart of downtown Toronto! This stunning 2-bedroom, 2-bath corner unit offers a bright, airy atmosphere with modern finishes, a smart layout, and breathtaking views of the vibrant city below. Flooded with natural light from floor-to-ceiling windows, every corner of this 20th-floor gem feels fresh and inviting. Enjoy unobstructed lake views from the bedrooms, a rare treat in city living! Fully renovated in 2016, the space features stylish laminate flooring, a modernized kitchen with full-sized appliances, and updated bathrooms and lighting, all meticulously maintained. Location is key, and this property delivers. Nestled in a quieter spot within the downtown core, you're just steps from the lush greenery of St. James Park and can admire the nearby historic church right from your window. Explore the best of the city with St. Lawrence Market, Yonge Street, and Union Station all within walking distance, plus an array of top-notch dining and entertainment options.
ExtrasGetting around is a breeze with multiple transit choices (streetcars, subway, Union Station), and quick access to Lakeshore, Gardiner, and the DVP for drivers. Walk Score: 100. Transit Score: 100. Bike Score: 94.
royal lepage signature realtyMLS® #C9792636
Amenities
Explore Neighbourhood
Similar Listings
Demographics
Based on the dissemination area as defined by Statistics Canada. A dissemination area contains, on average, approximately 200 – 400 households.
Price Trends
Maintenance Fees
Building Trends At Spire
Days on Strata
List vs Selling Price
Or in other words, the
Offer Competition
Turnover of Units
Property Value
Price Ranking
Sold Units
Rented Units
Best Value Rank
Appreciation Rank
Rental Yield
High Demand
Transaction Insights at 33 Lombard Street
| Studio | 1 Bed | 1 Bed + Den | 2 Bed | 2 Bed + Den | 3 Bed | 3 Bed + Den | |
|---|---|---|---|---|---|---|---|
| Price Range | No Data | $520,000 - $565,000 | No Data | $740,000 - $1,646,000 | No Data | No Data | No Data |
| Avg. Cost Per Sqft | No Data | $1,025 | No Data | $1,021 | No Data | No Data | No Data |
| Price Range | $1,895 - $1,950 | $2,150 - $3,000 | $3,400 | $2,950 - $4,450 | $4,500 | No Data | No Data |
| Avg. Wait for Unit Availability | 543 Days | 44 Days | 441 Days | 47 Days | 210 Days | 773 Days | No Data |
| Avg. Wait for Unit Availability | 314 Days | 22 Days | 239 Days | 35 Days | 344 Days | No Data | 845 Days |
| Ratio of Units in Building | 4% | 48% | 3% | 39% | 6% | 2% | 2% |
Transactions vs Inventory
Total number of units listed and sold in St. Lawrence
