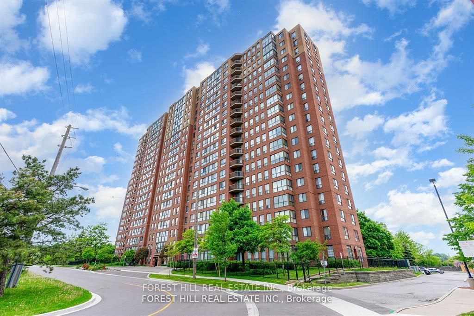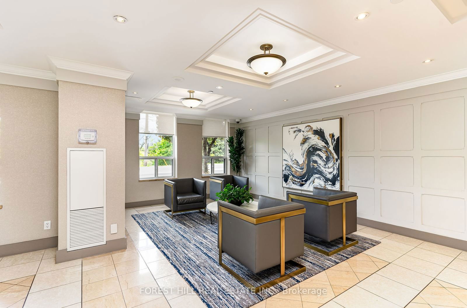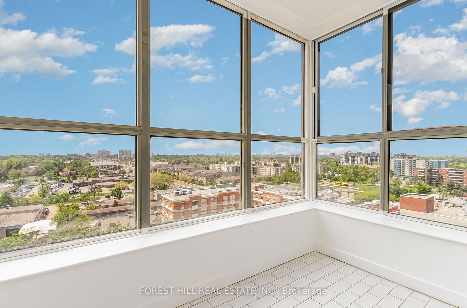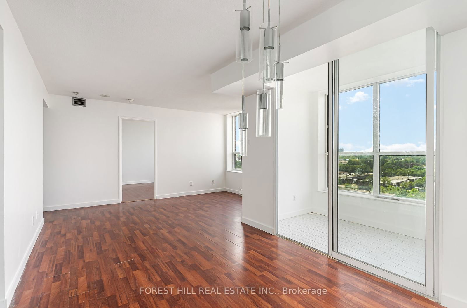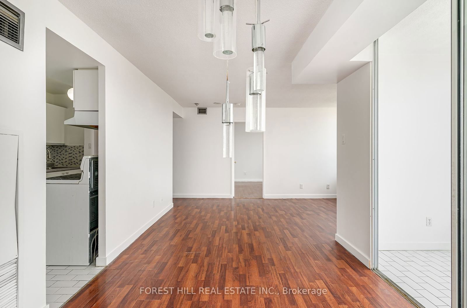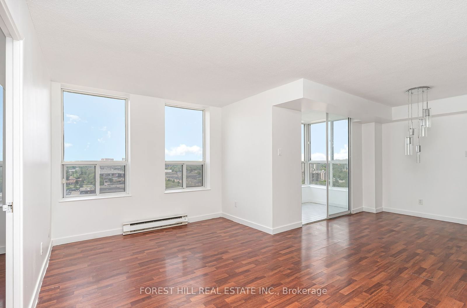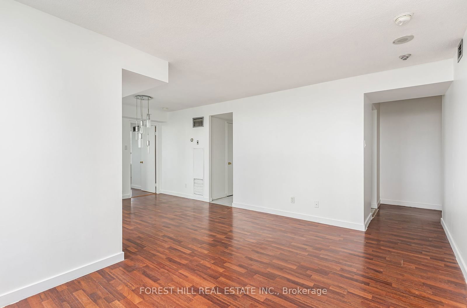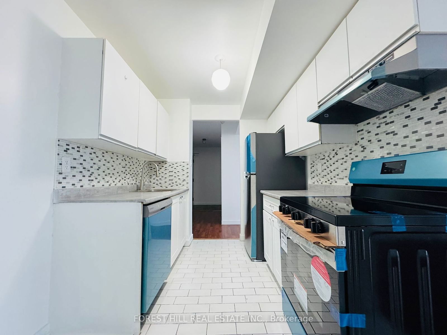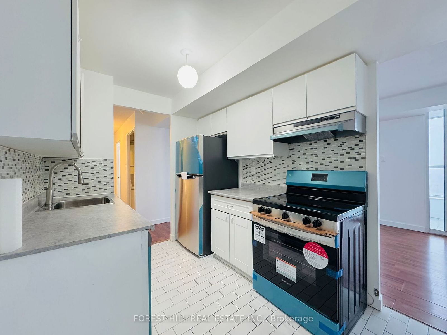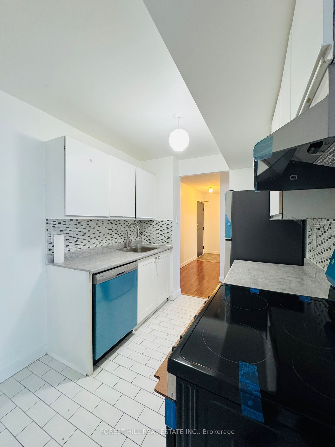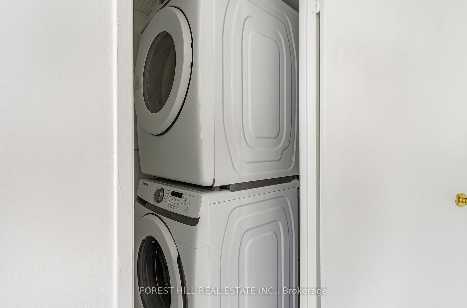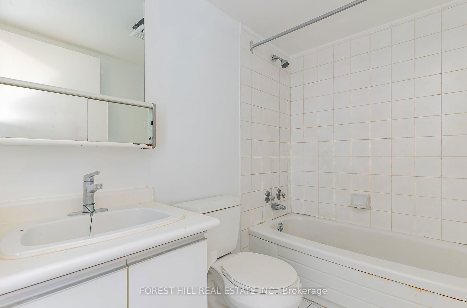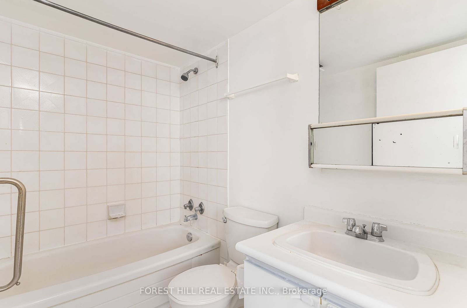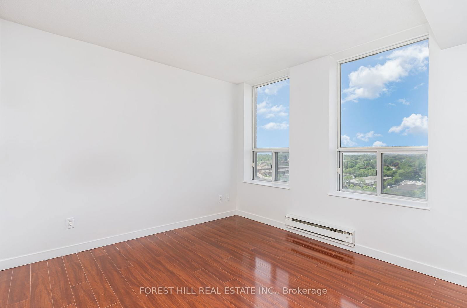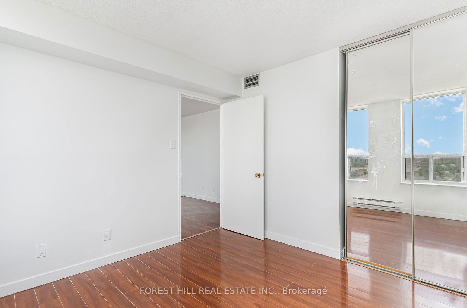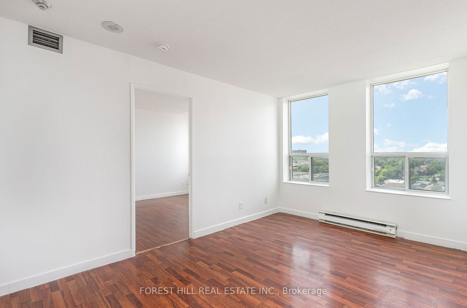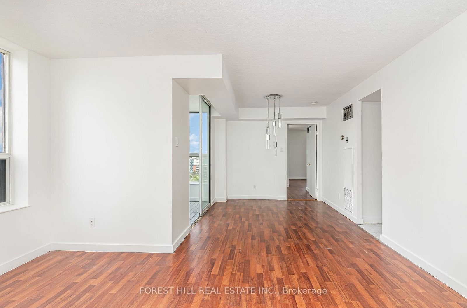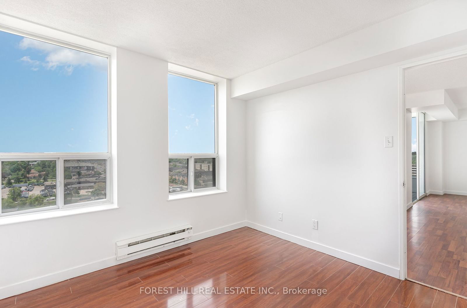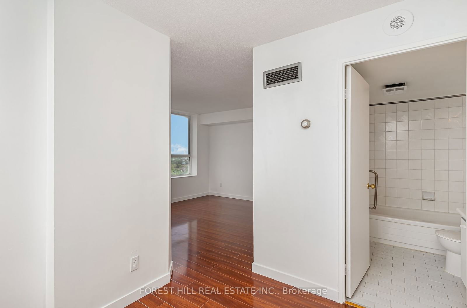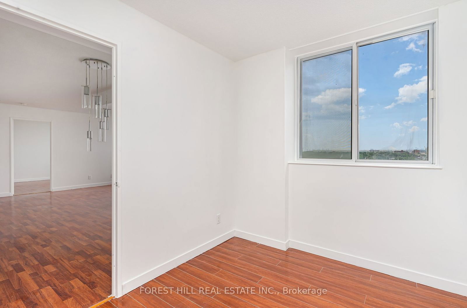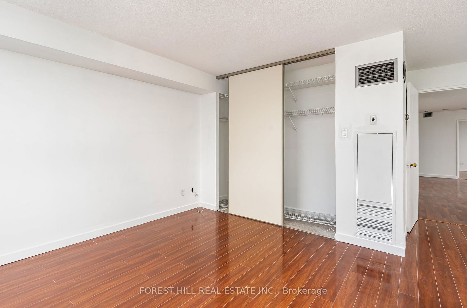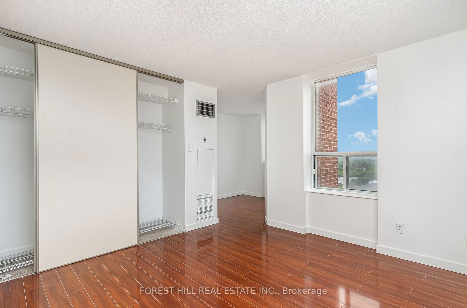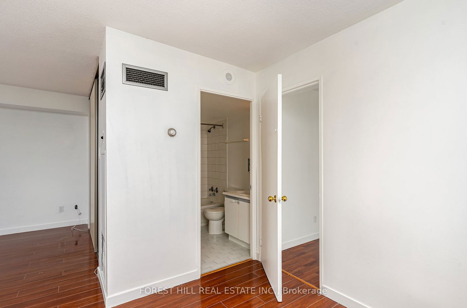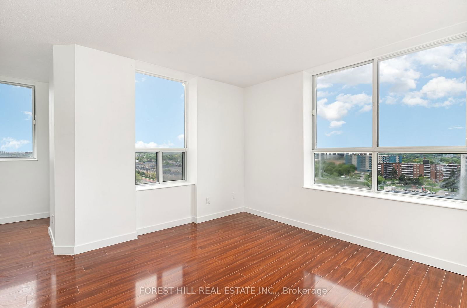1304 - 330 Mccowan Rd
Listing History
Unit Highlights
Maintenance Fees
Utility Type
- Air Conditioning
- Central Air
- Heat Source
- Gas
- Heating
- Forced Air
Room Dimensions
About this Listing
Welcome to the Stirling Club! Book an appointment to view this bright and spacious 1,028 sq. ft. corner unit with stunning, unobstructed southwest views that fill the space with all-day natural light. This freshly updated, larger 2-bedroom layout in the building offers brand-new appliances and move-in-ready space. Enjoy 2 spacious bedrooms and 2 full bathrooms, including a primary suite with a 4-piece ensuite, plus the bonus of a sunlit solarium off the dining room ideal for unwinding or creating a cozy work-from-home nook, and catching mesmerizing sunsets! The building has recently upgraded suite doors, hallways, and amenities, making it a modern look. Families and individuals alike will love the amenities, lush surrounding parks, and green spaces. Its just a quick 10-minute walk to Eglinton East GO, with a direct 25-minute train ride to downtown Toronto, adding even more value.Low maintenance fees cover Heating, Hydro, Water, CAC, Building Insurance, and Parking. Plus, theres a fantastic incentive available for first-time homebuyers! Inquire within for more details and make this exceptional unit your next home or investment opportunity.
ExtrasBrand New Frigidaire Appliances included - Fridge, Stove, Dishwasher, and Samsung Washer and Dryer
forest hill real estate inc.MLS® #E10424420
Amenities
Explore Neighbourhood
Similar Listings
Demographics
Based on the dissemination area as defined by Statistics Canada. A dissemination area contains, on average, approximately 200 – 400 households.
Price Trends
Maintenance Fees
Building Trends At Sterling Club II Condos
Days on Strata
List vs Selling Price
Offer Competition
Turnover of Units
Property Value
Price Ranking
Sold Units
Rented Units
Best Value Rank
Appreciation Rank
Rental Yield
High Demand
Transaction Insights at 330 Mccowan Road
| 1 Bed | 1 Bed + Den | 2 Bed | 2 Bed + Den | 3 Bed | 3 Bed + Den | |
|---|---|---|---|---|---|---|
| Price Range | No Data | $390,000 | No Data | $540,000 - $620,000 | No Data | No Data |
| Avg. Cost Per Sqft | No Data | $761 | No Data | $577 | No Data | No Data |
| Price Range | No Data | $2,450 - $2,500 | No Data | $2,850 - $3,000 | $3,400 | $3,300 |
| Avg. Wait for Unit Availability | 2350 Days | 164 Days | 441 Days | 30 Days | 281 Days | 164 Days |
| Avg. Wait for Unit Availability | No Data | 551 Days | 2804 Days | 109 Days | No Data | 415 Days |
| Ratio of Units in Building | 4% | 20% | 6% | 59% | 3% | 11% |
Transactions vs Inventory
Total number of units listed and sold in Eglinton East
