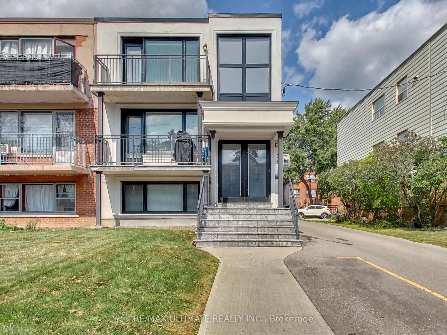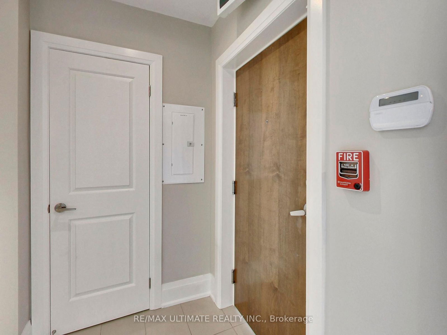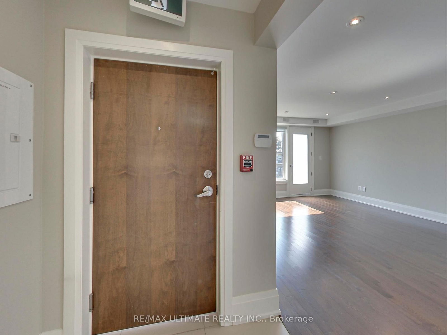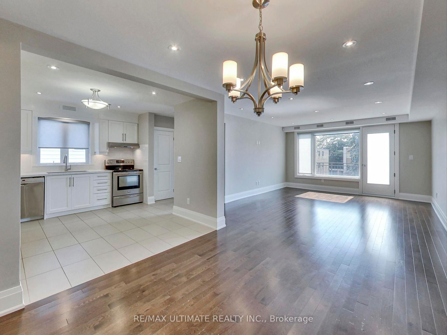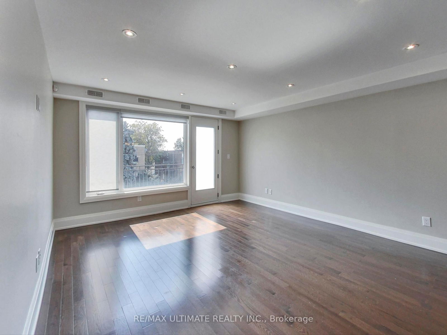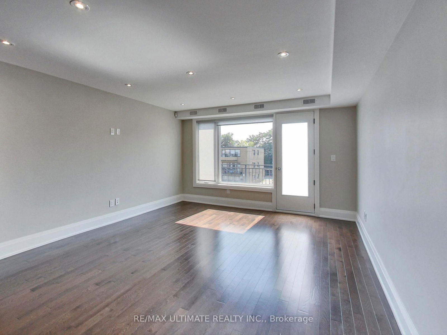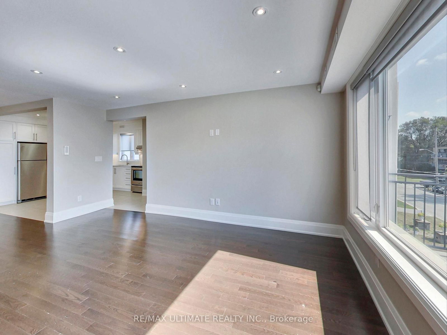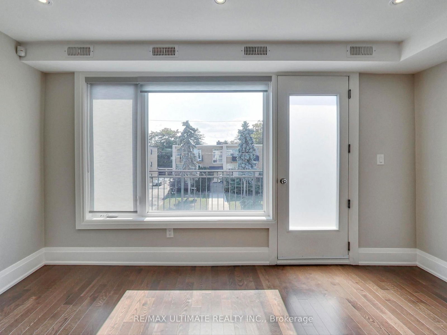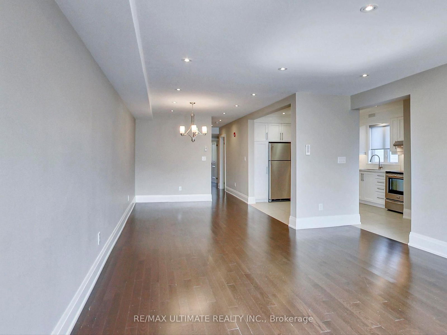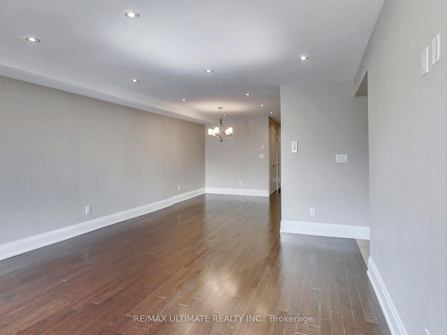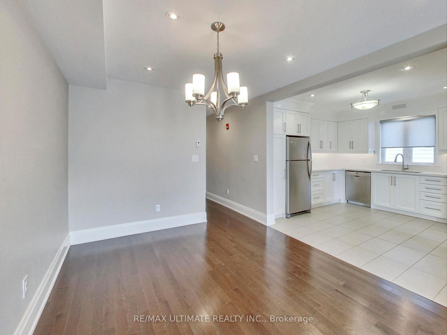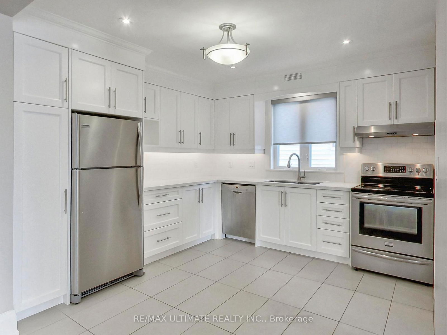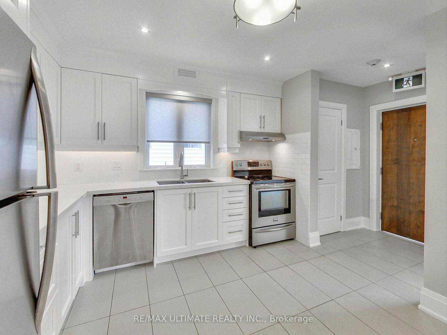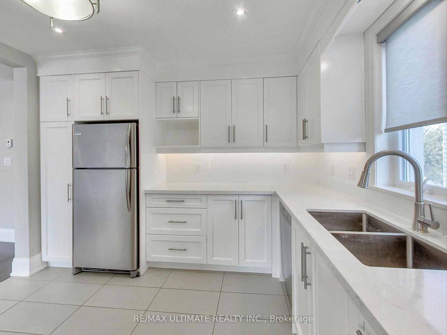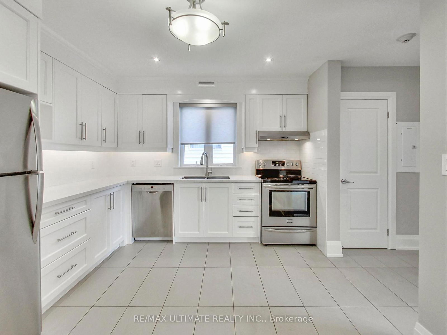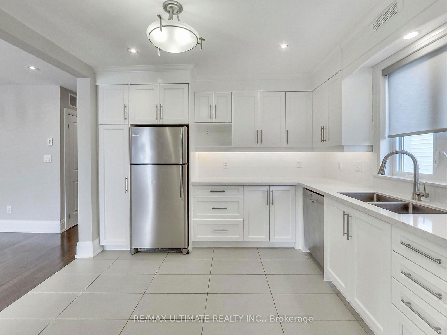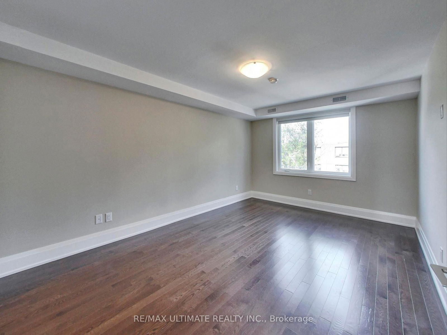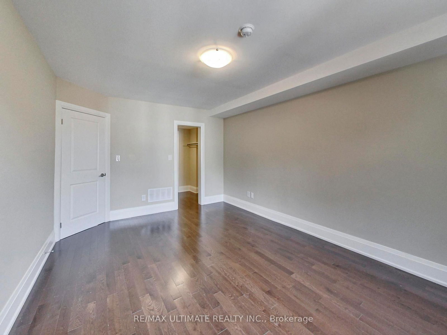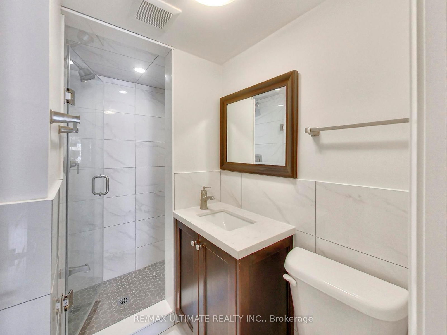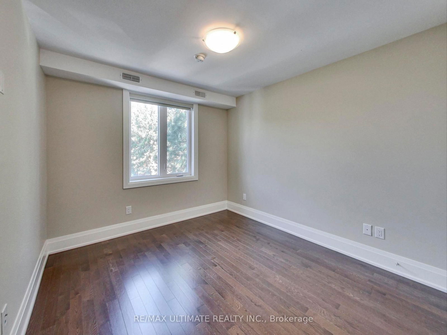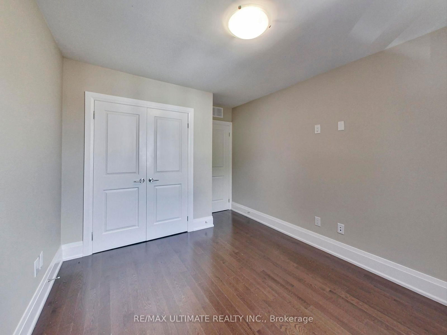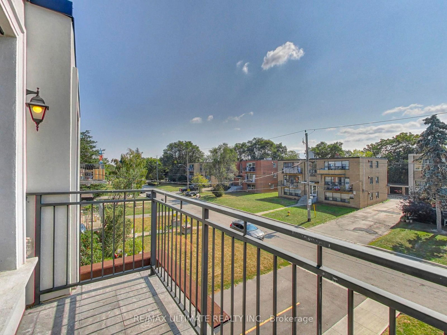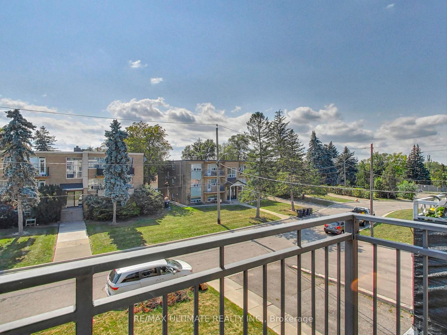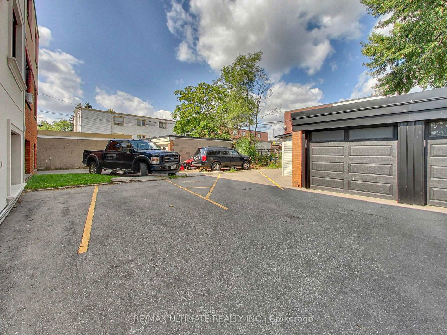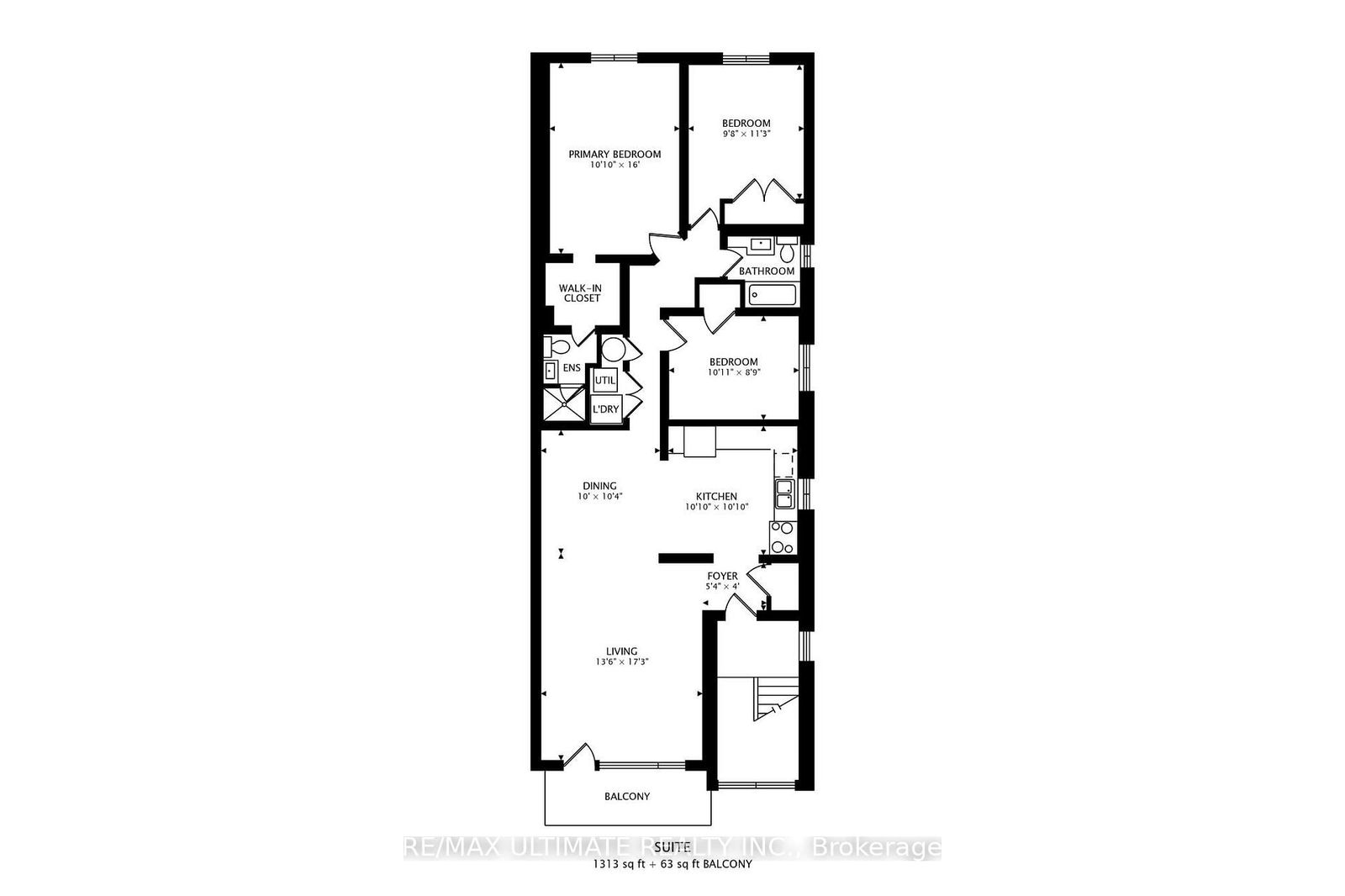suite-4 - 34 Fraserwood Ave
Listing History
Property Highlights
About 34 Fraserwood Ave
Luxury 3-Bedroom, 2-Bath Penthouse with Balcony & Private Garage in Prestigious Glen Park. Experience upscale living in this bright and spacious penthouse, nestled in a boutique building surrounded by Million-Dollar Homes and abundant greenspace. Featuring an Open Concept Living and Dining area with Hardwood Floors Throughout, this home is designed for both comfort and style. The stunning Custom Eat-in Kitchen boasts sleek White Cabinetry, Stainless Steel Appliances, Quartz Countertops and a matching Quartz Backsplash perfect for hosting friends or family. Unwind in the Primary Bedroom Retreat, complete with a 3-Pc Ensuite + Walk-in Closet. Indulge in Spa-like Modern Baths, and enjoy the convenience of Central A/C, and Ensuite Laundry. Located just minutes from two TTC subway stations, commuting downtown is effortless. Explore the nearby Beltline Trail, Yorkdale Mall, top-rated Schools, Parks, and Shopping at Lawrence Square, and Lawrence Plaza, including Metro, Fortinos, Winners, United Bakers, Tim Hortons, LCBO, Shoppers Drug Mart. Move in and enjoy luxury city living!
ExtrasStainless Steel: Fridge, Stove, Dishwasher, In-Suite Laundry, Quartz Counters, Window Roller Shades, Elfs, Individual Heating/Cooling Systems, Balcony, 1 Car Garage *Walk or Bike to the Beltline Trail, TTC Subway at Door - Brisk Walk to either Lawrence West or Glencairn Stations. Easy Access to Allen Rd & Highway 401.
re/max ultimate realty inc.MLS® #C12045025
Features
Property Details
- Type
- Multiplex
- Exterior
- Stucco/Plaster, Brick
- Style
- 2 Storey
- Central Vacuum
- No Data
- Basement
- None
- Age
- No Data
Utility Type
- Air Conditioning
- Central Air
- Heat Source
- No Data
- Heating
- Forced Air
Land
- Fronting On
- No Data
- Lot Frontage (FT)
- No Data
- Pool
- None
- Intersecting Streets
- Glencairn/Allen
Room Dimensions
Similar Listings
Explore Englemount | Lawrence
Commute Calculator

Demographics
Based on the dissemination area as defined by Statistics Canada. A dissemination area contains, on average, approximately 200 – 400 households.
Sales Trends in Englemount | Lawrence
| House Type | Detached | Semi-Detached | Row Townhouse |
|---|---|---|---|
| Avg. Sales Availability | 10 Days | 296 Days | 224 Days |
| Sales Price Range | $1,150,000 - $2,975,000 | $1,850,000 | $1,400,000 |
| Avg. Rental Availability | 18 Days | 199 Days | 400 Days |
| Rental Price Range | $1,800 - $8,100 | $2,000 - $2,800 | $4,200 - $4,950 |
