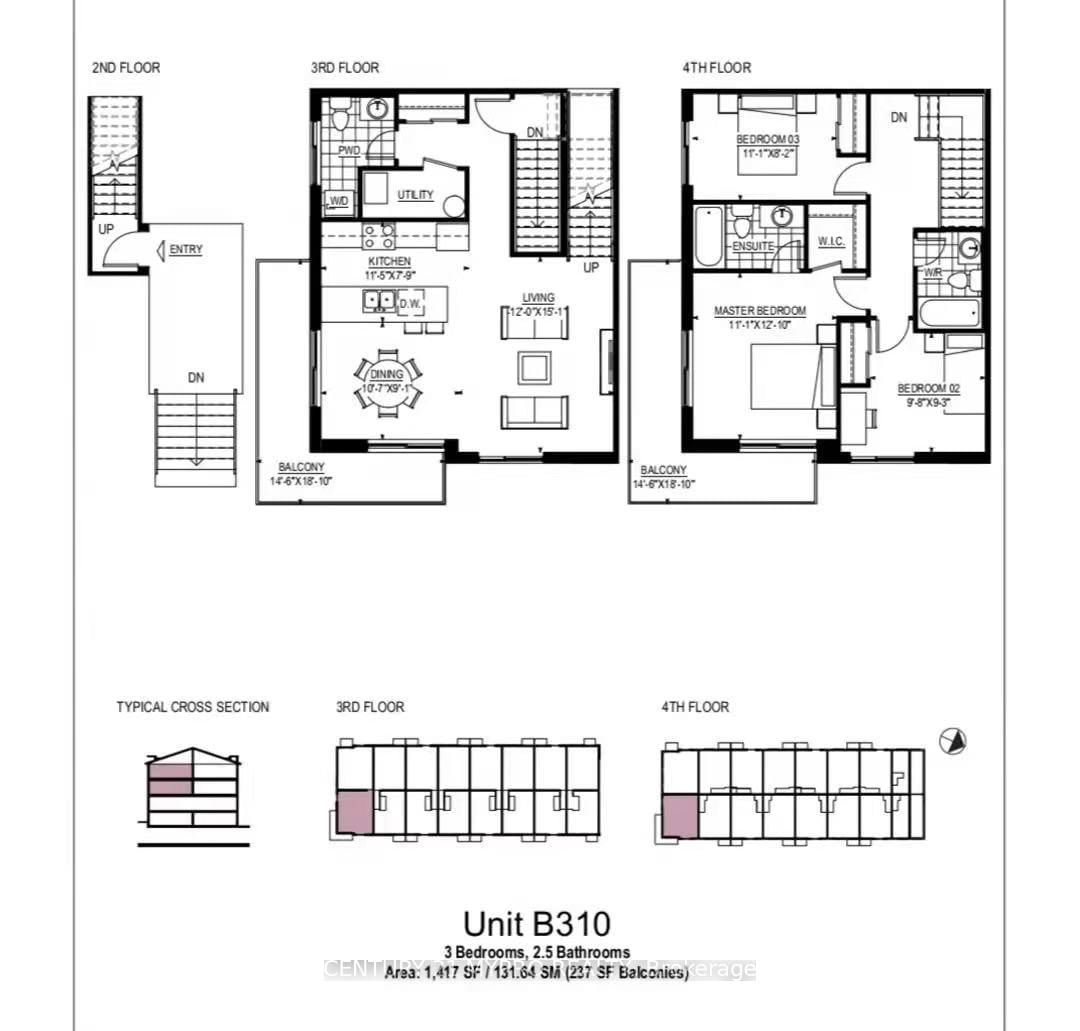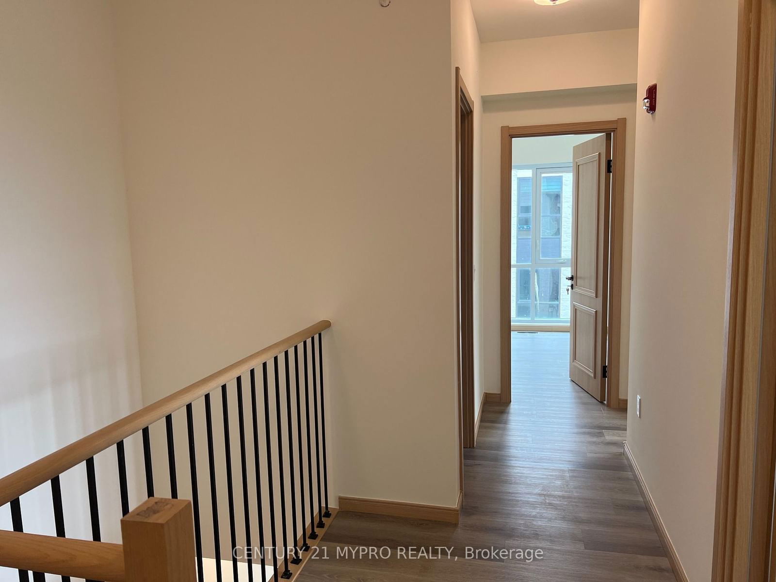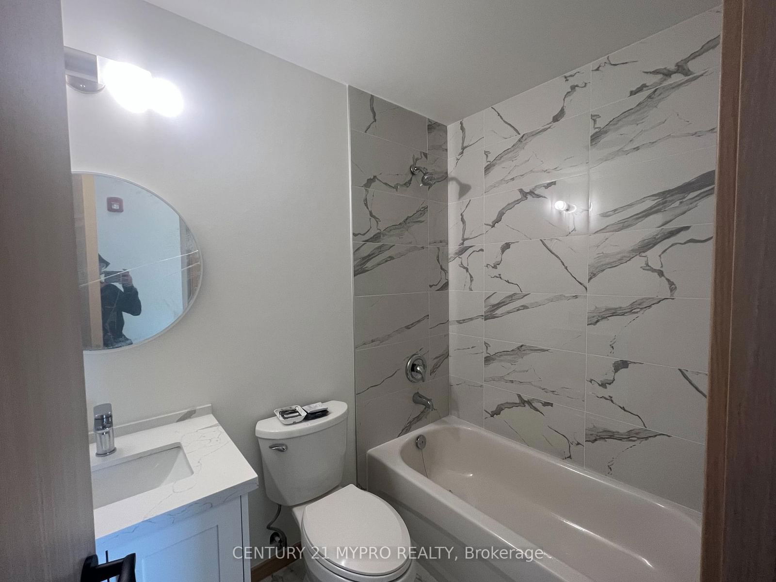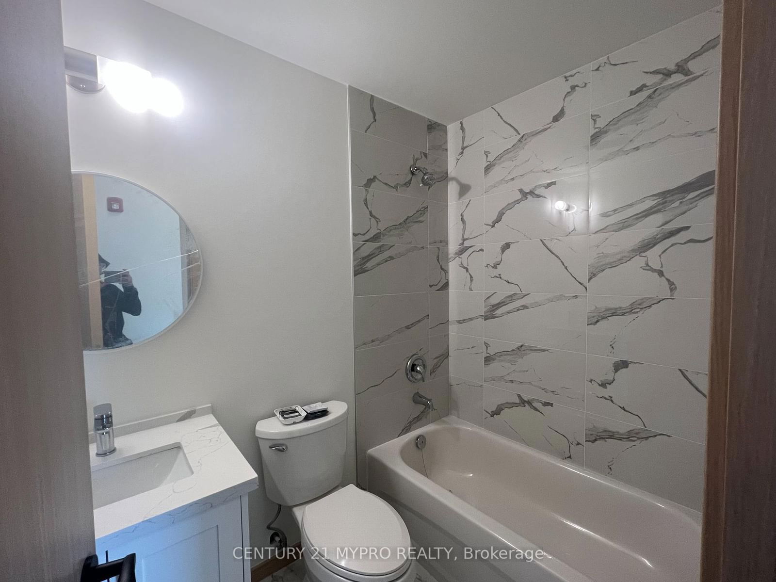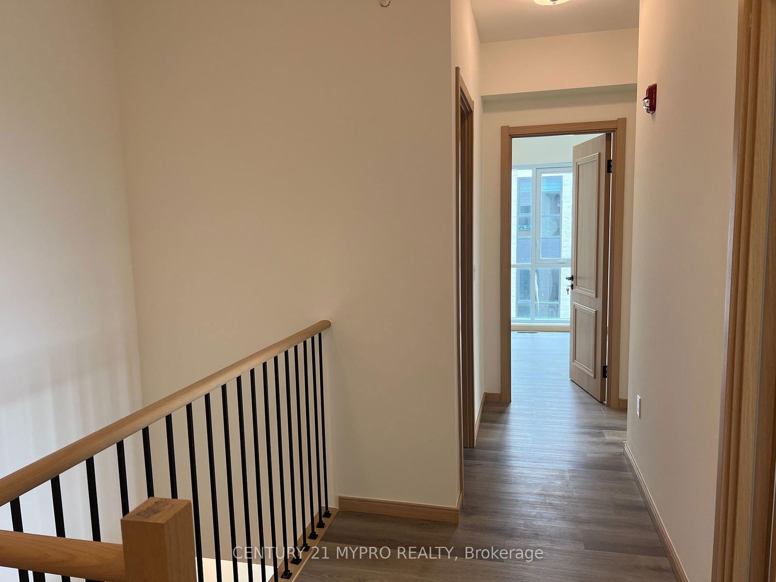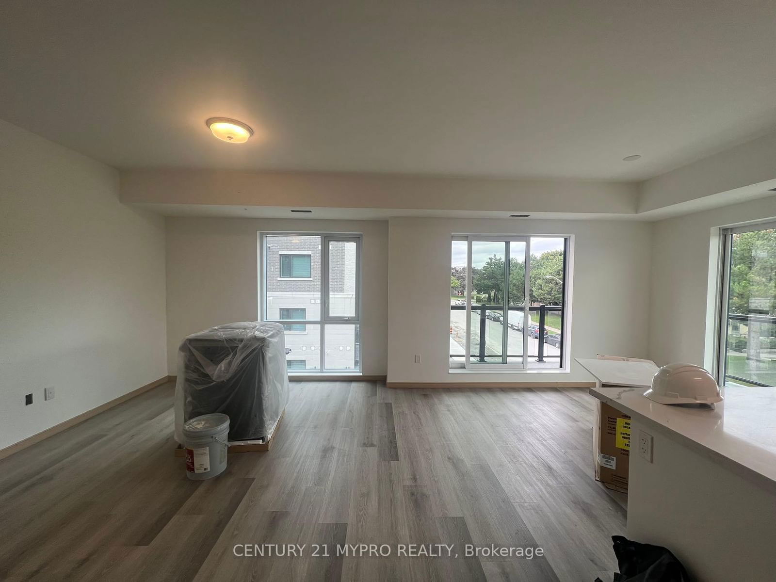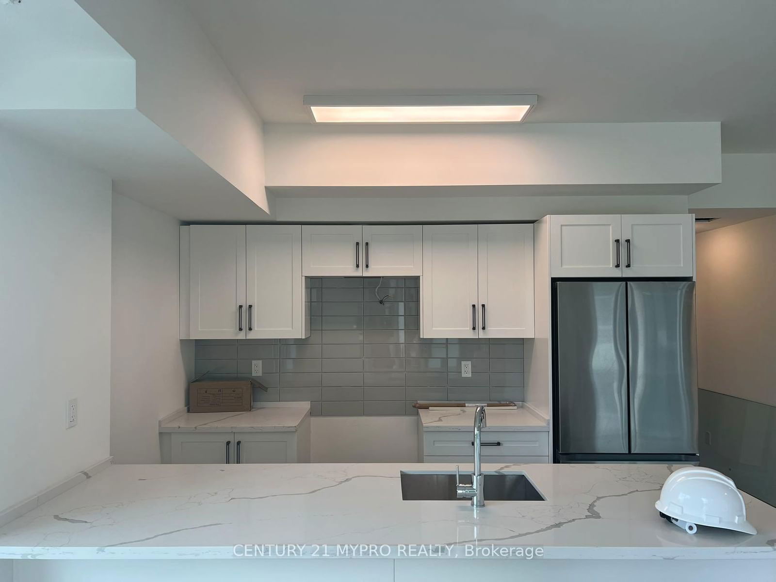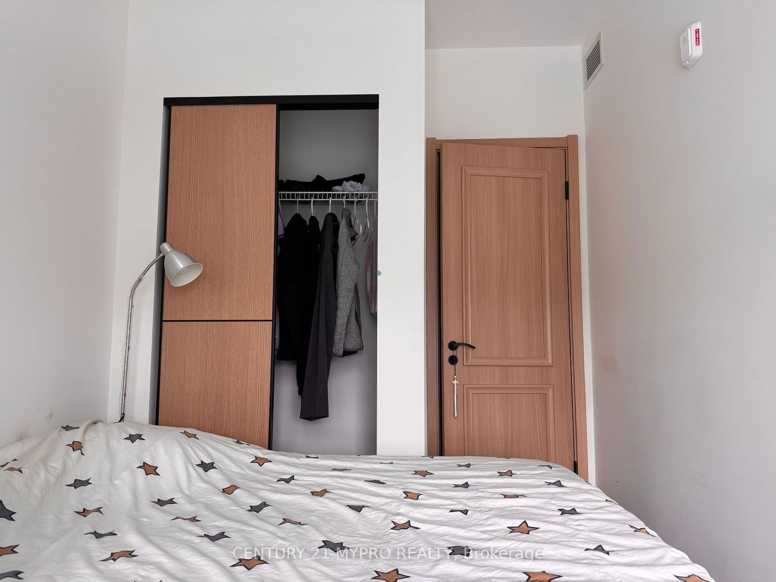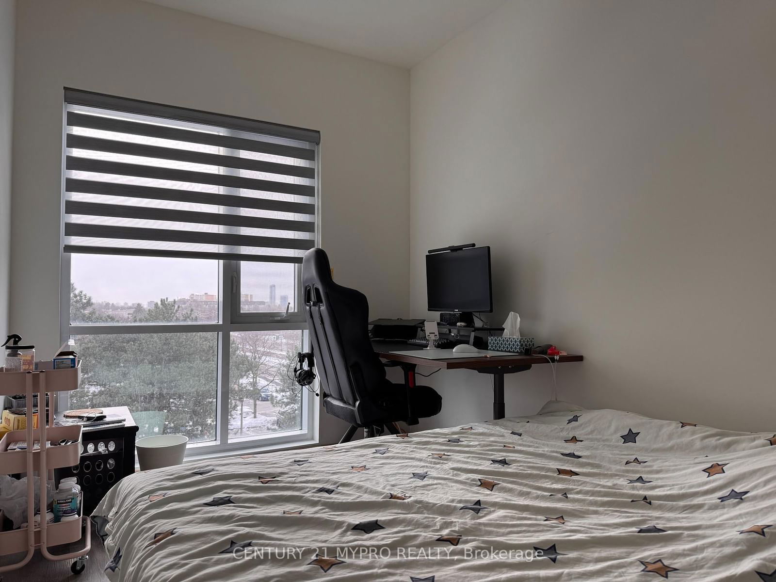B310 - 50 Morecambe Gate
Listing History
There are no past listings
Unit Highlights
About this Listing
Corner unit new Townhome in High Demand Area! including Underground Parking and Locker. 3 Bedrooms and 3 Bathrooms for 1400 sqft spreading over 2 levels. large windows wrapped around living room, multiple balconies with clear view to the south and loads of natural light. Open Concept Kitchen with spacious living room. Two Balconies. amenities including Gym, party rm, Reading Room. Convenient location & Family Neighborhood. 5 Minutes to Seneca College and HWY 404, 401. 8 Mins to Don Mills Subway Station, Fairview Mall and T&T Super Market.Tenant will leave end of JULY 2025.
century 21 mypro realtyMLS® #E12049285
Features
Maintenance Fees
Utility Type
- Air Conditioning
- Central Air
- Heat Source
- No Data
- Heating
- Forced Air
Amenities
Room Dimensions
Room dimensions are not available for this listing.
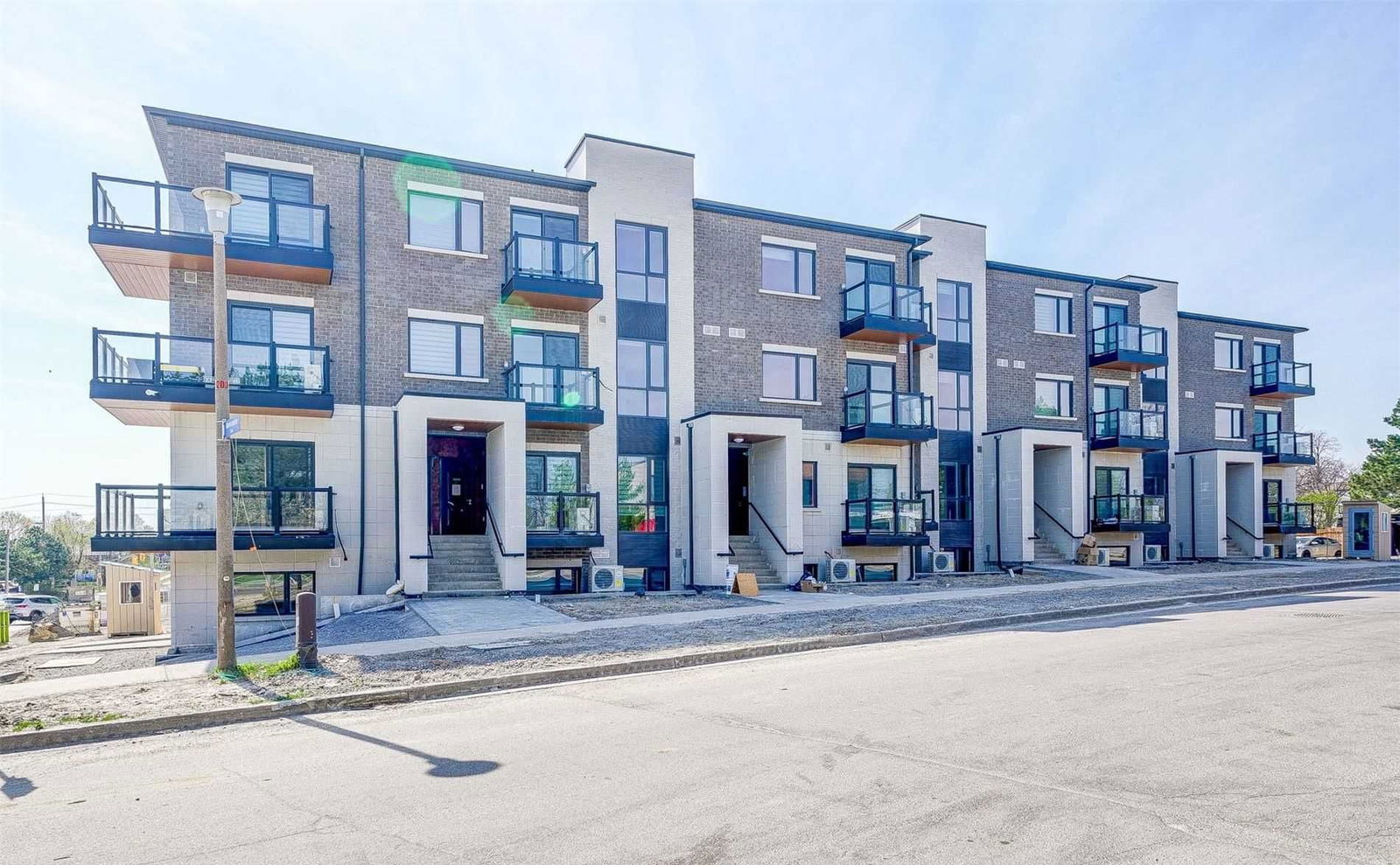
Building Spotlight
Similar Listings
Explore L'Amoreaux
Commute Calculator

Demographics
Based on the dissemination area as defined by Statistics Canada. A dissemination area contains, on average, approximately 200 – 400 households.
Building Trends At Victoria Garden
Days on Strata
List vs Selling Price
Offer Competition
Turnover of Units
Property Value
Price Ranking
Sold Units
Rented Units
Best Value Rank
Appreciation Rank
Rental Yield
High Demand
Market Insights
Transaction Insights at Victoria Garden
| 1 Bed | 1 Bed + Den | 2 Bed | 2 Bed + Den | 3 Bed | |
|---|---|---|---|---|---|
| Price Range | No Data | No Data | No Data | $779,100 | No Data |
| Avg. Cost Per Sqft | No Data | No Data | No Data | $671 | No Data |
| Price Range | No Data | $2,200 - $2,600 | $2,680 - $3,000 | $2,850 - $3,250 | $3,400 - $3,500 |
| Avg. Wait for Unit Availability | No Data | No Data | No Data | 314 Days | No Data |
| Avg. Wait for Unit Availability | No Data | 29 Days | 36 Days | 38 Days | 154 Days |
| Ratio of Units in Building | 2% | 34% | 26% | 31% | 8% |
Market Inventory
Total number of units listed and sold in L'Amoreaux
