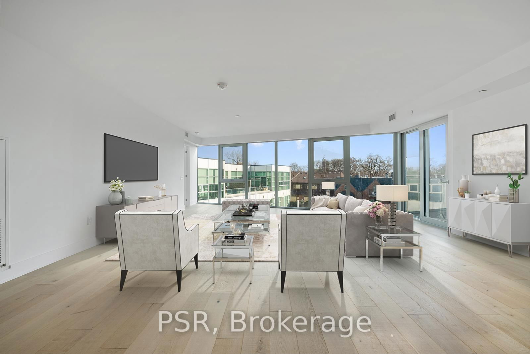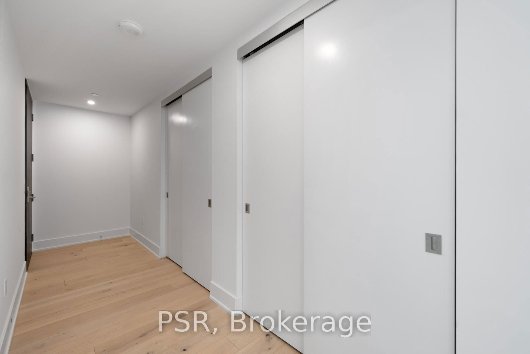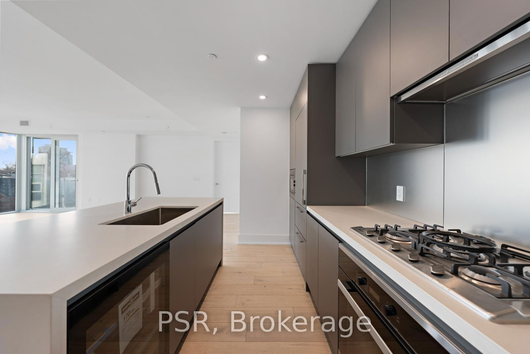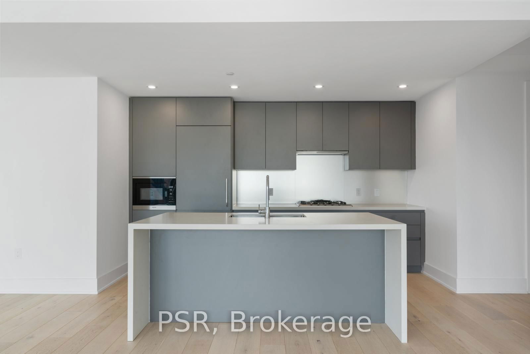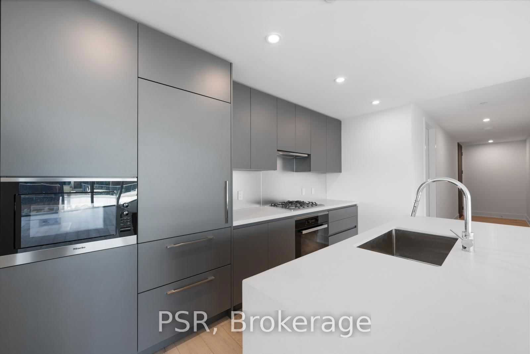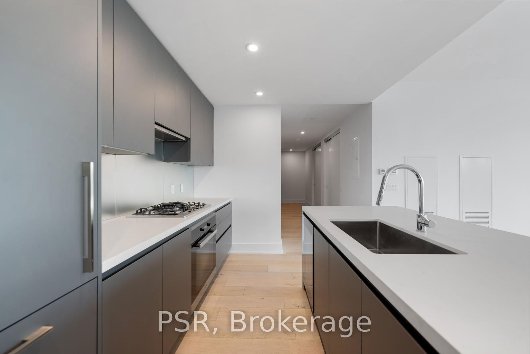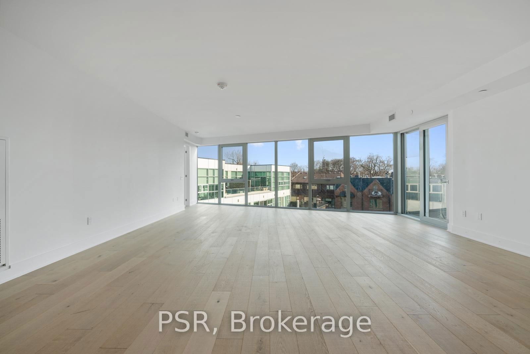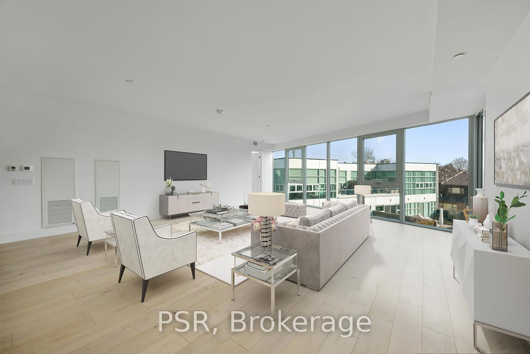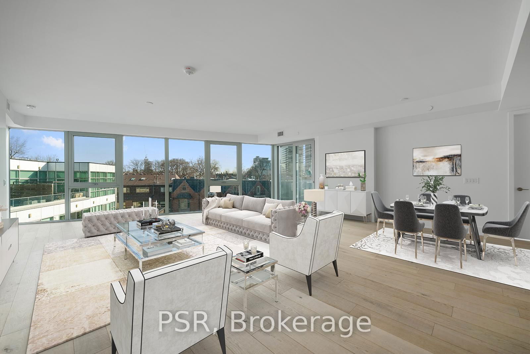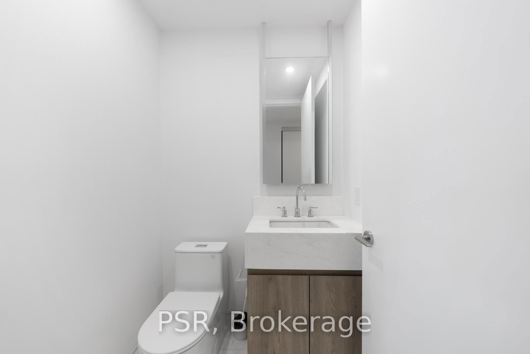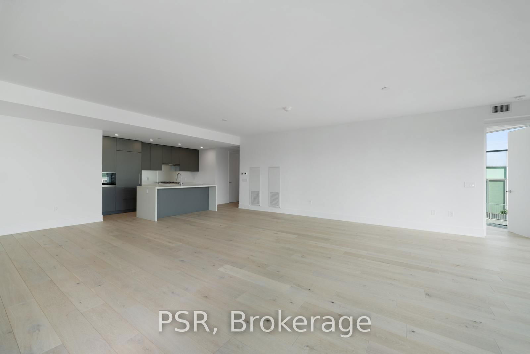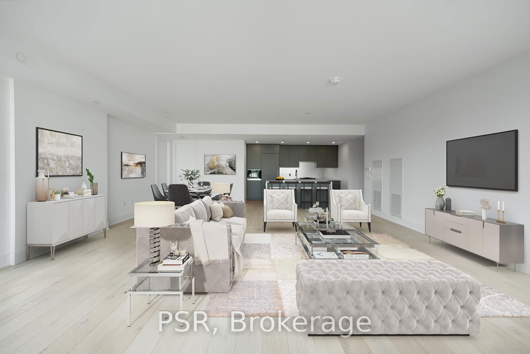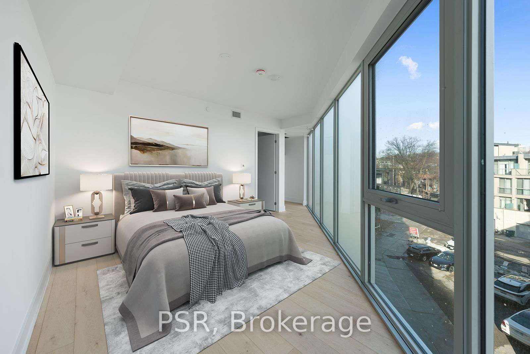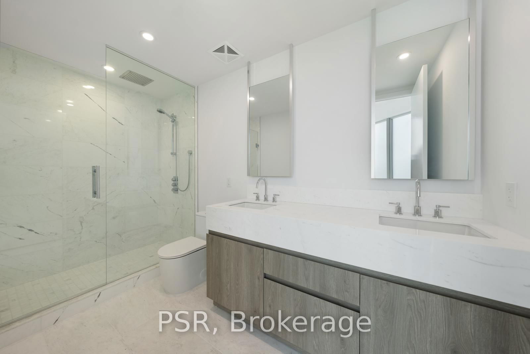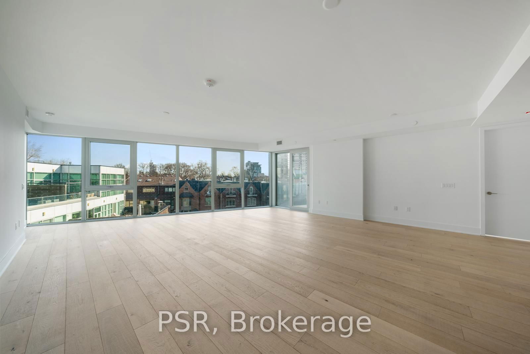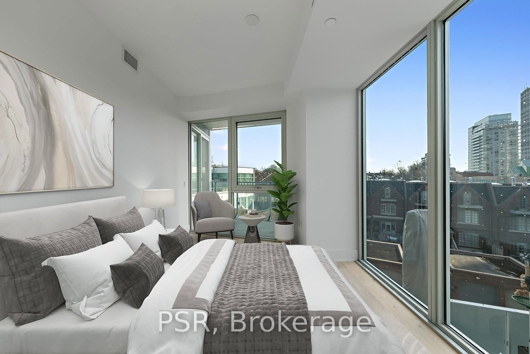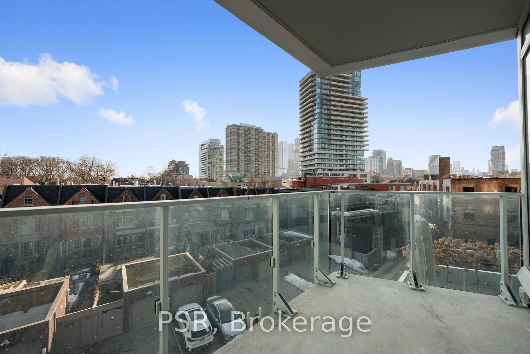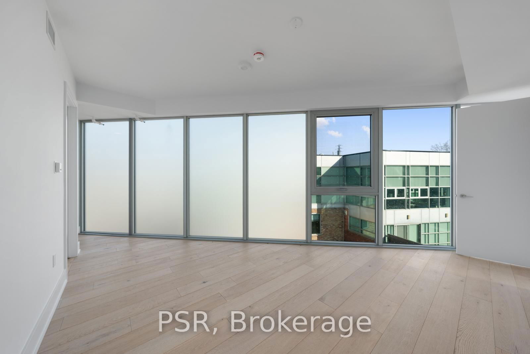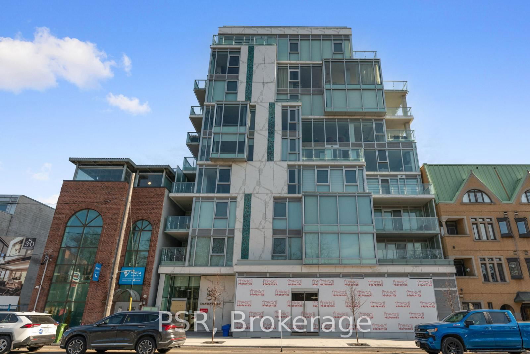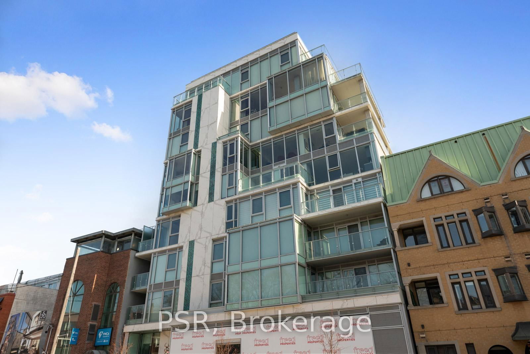Listing History
Unit Highlights
About this Listing
Perfectly Positioned Between Yorkville And The Annex, This Exceptional Residence Offers Both Privacy And Urban ConvenienceIdeal As A Full-Time Home Or A Sophisticated Pied-À-Terre. This Contemporary 2-Bedroom Suite Boasts Floor-To-Ceiling Windows With Breathtaking North, South, And East Views, Wide-Plank Engineered Hardwood Floors, And A Seamless Open-Concept Design Perfect For Entertaining. Both Bedrooms Feature Ensuite Bathrooms, Complemented By A Separate Powder Room And Laundry Room. The European-Designed Kitchen And Bath Cabinetry Add An Elevated Touch Of Elegance. Complete With 2 Parking Spots And 1 Locker, This Is Refined City Living At Its Best!
ExtrasMiele Integrated Kitchen Appliances Package (Fridge, Wall Oven, Cooktop, Wood Fan, Microwave, Wine Fridge, Dishwasher) And LG Washer & Dryer. 2 Parking Spots & 1 Locker Included!
psrMLS® #C12028854
Features
Amenities
Room Dimensions
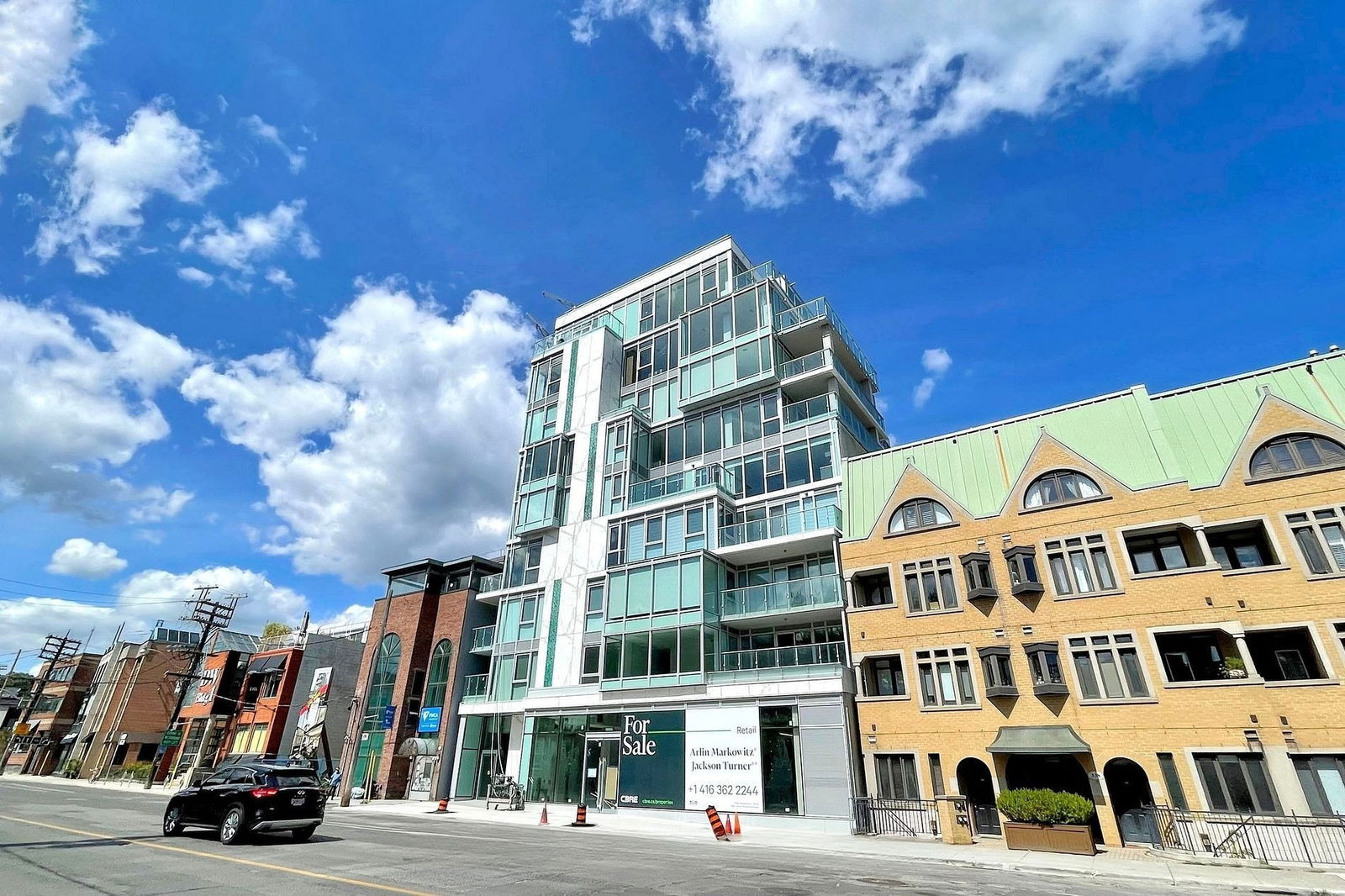
Building Spotlight
Similar Listings
Explore The Annex
Commute Calculator

Demographics
Based on the dissemination area as defined by Statistics Canada. A dissemination area contains, on average, approximately 200 – 400 households.
Building Trends At 346 Davenport
Days on Strata
List vs Selling Price
Offer Competition
Turnover of Units
Property Value
Price Ranking
Sold Units
Rented Units
Best Value Rank
Appreciation Rank
Rental Yield
High Demand
Market Insights
Transaction Insights at 346 Davenport
| 2 Bed | 2 Bed + Den | |
|---|---|---|
| Price Range | $1,120,000 - $2,725,000 | No Data |
| Avg. Cost Per Sqft | $1,057 | No Data |
| Price Range | $5,888 - $6,990 | No Data |
| Avg. Wait for Unit Availability | 595 Days | No Data |
| Avg. Wait for Unit Availability | 125 Days | No Data |
| Ratio of Units in Building | 60% | 40% |
Market Inventory
Total number of units listed and sold in Annex
