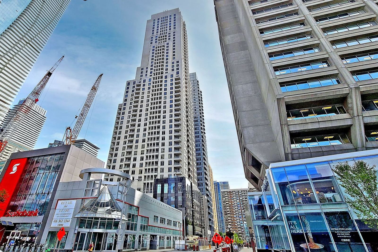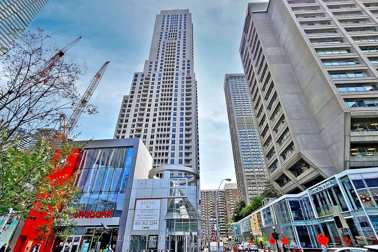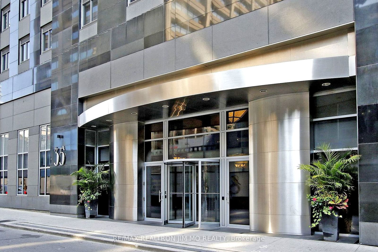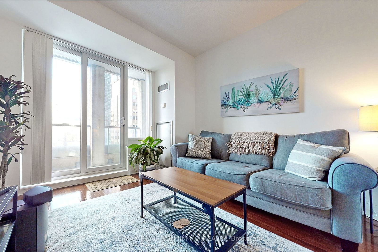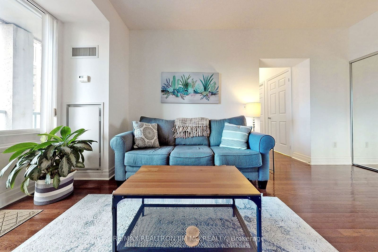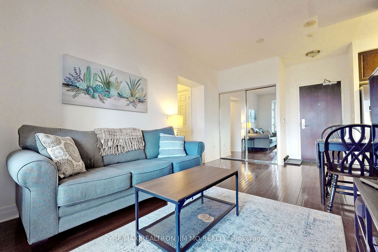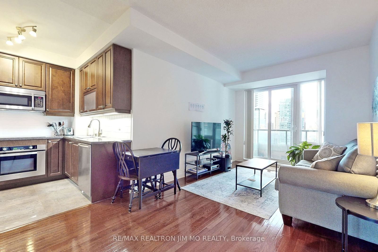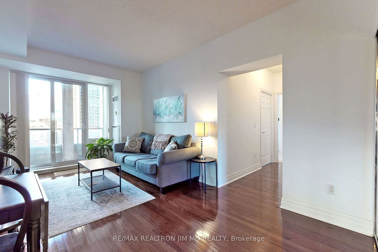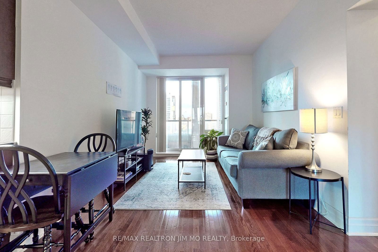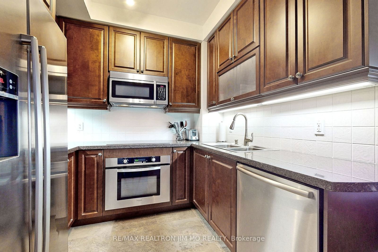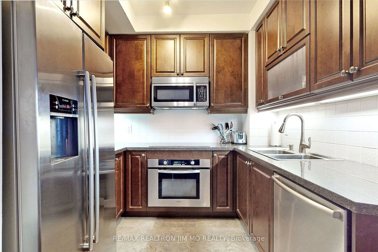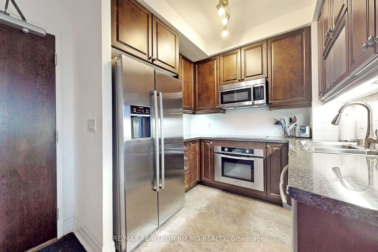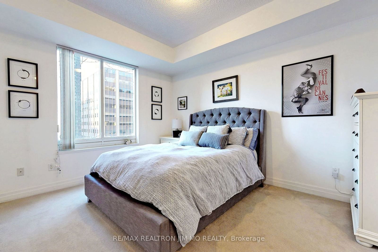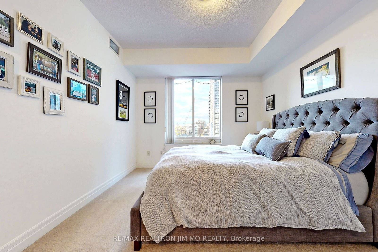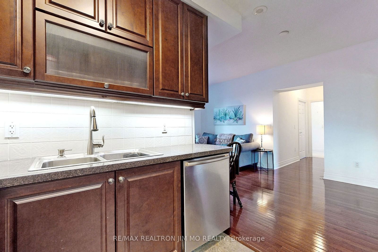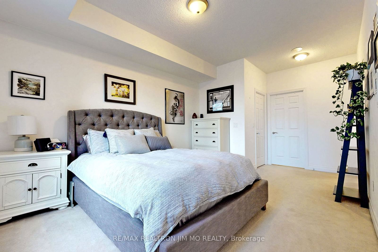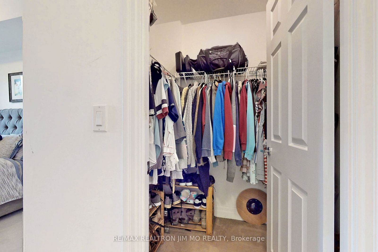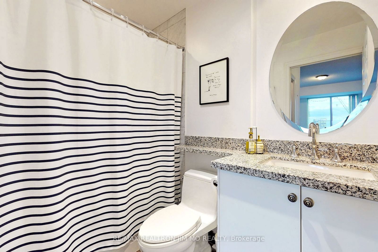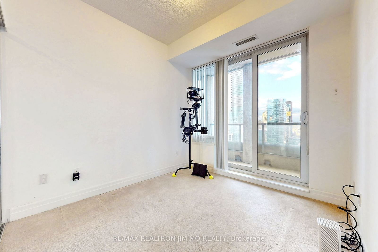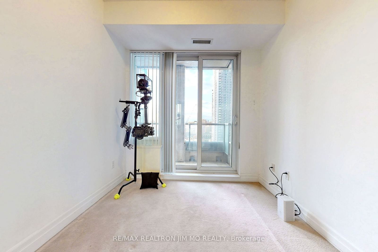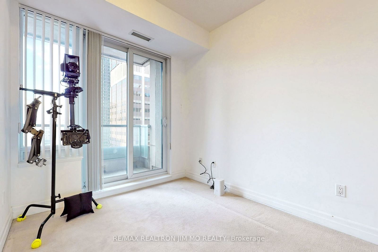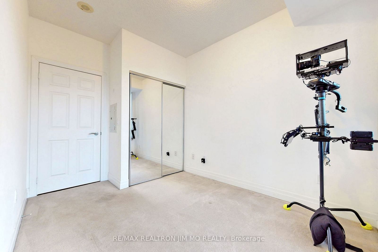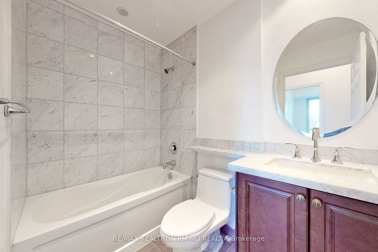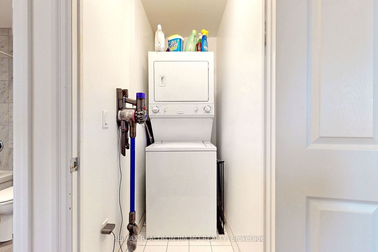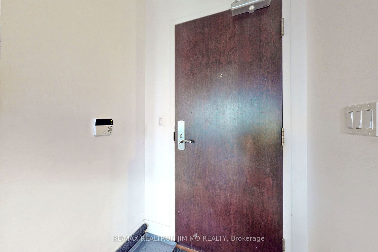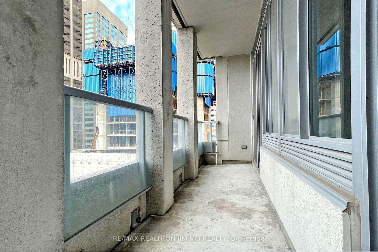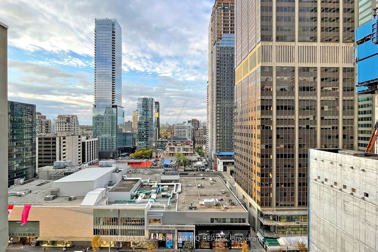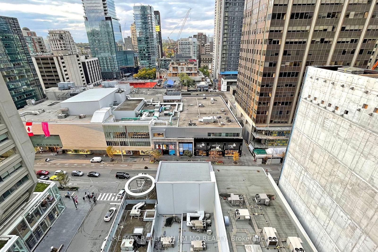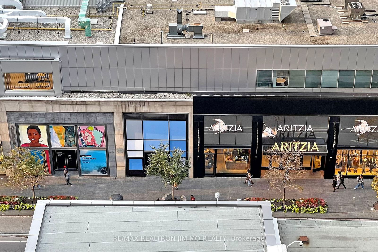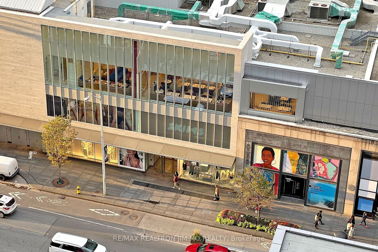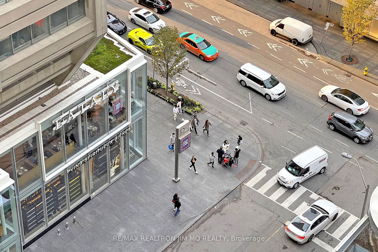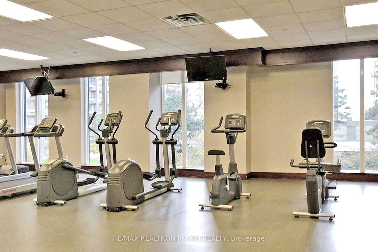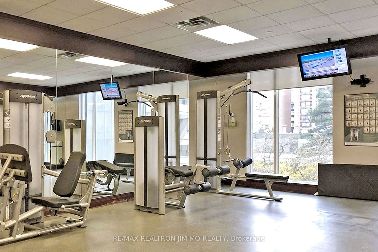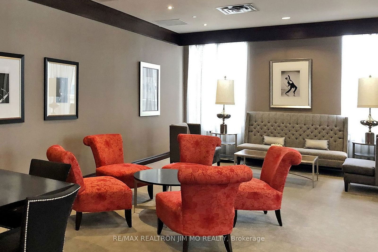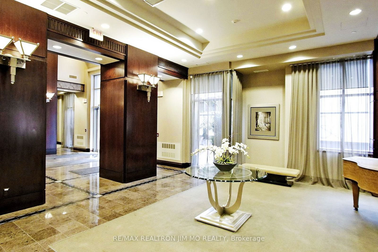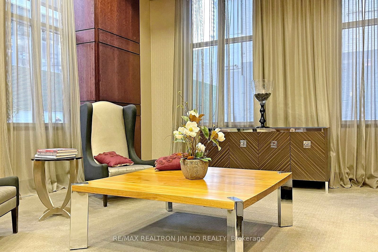Listing History
Unit Highlights
Utilities Included
Utility Type
- Air Conditioning
- Central Air
- Heat Source
- Gas
- Heating
- Forced Air
Room Dimensions
Room dimensions are not available for this listing.
About this Listing
Walk Score 100 At Yonge/ Bay & Bloor. Highly Desirable Building W/ 5 Star Amenities! Prime Unobstructed Views In This Spacious 2 Bed2 Bath Suite Features 9 Ft Ceiling, Private Ensuite In Master Bed. Floor Plan Is Highly Functional! Best Shops And Best Restaurants. Steps To 2Subway Lines And U Of T, Rom & Much More. Parking Incl. (Furniture not included, Photos taken from Previous Tenant)
ExtrasPreferred No Smokers/Pets! Washer & Dryer, Dishwasher, Microwave, Fridge, Stove/Oven. Existing Lighting & Existing Window Coverings 1Parking Included. L3 #8
re/max realtron jim mo realtyMLS® #C10409413
Amenities
Explore Neighbourhood
Similar Listings
Demographics
Based on the dissemination area as defined by Statistics Canada. A dissemination area contains, on average, approximately 200 – 400 households.
Price Trends
Maintenance Fees
Building Trends At Uptown Residences
Days on Strata
List vs Selling Price
Offer Competition
Turnover of Units
Property Value
Price Ranking
Sold Units
Rented Units
Best Value Rank
Appreciation Rank
Rental Yield
High Demand
Transaction Insights at 35 Balmuto Street
| Studio | 1 Bed | 1 Bed + Den | 2 Bed | 2 Bed + Den | 3 Bed | 3 Bed + Den | |
|---|---|---|---|---|---|---|---|
| Price Range | No Data | No Data | $743,000 | $740,000 - $1,350,000 | $985,000 | No Data | No Data |
| Avg. Cost Per Sqft | No Data | No Data | $962 | $943 | $1,160 | No Data | No Data |
| Price Range | No Data | $2,250 - $3,800 | $2,800 - $3,100 | $3,000 - $4,200 | $3,590 - $7,900 | $5,000 | No Data |
| Avg. Wait for Unit Availability | No Data | 78 Days | 109 Days | 47 Days | 94 Days | 584 Days | No Data |
| Avg. Wait for Unit Availability | 548 Days | 29 Days | 58 Days | 21 Days | 63 Days | 878 Days | No Data |
| Ratio of Units in Building | 2% | 21% | 15% | 41% | 21% | 2% | 1% |
Transactions vs Inventory
Total number of units listed and leased in Yorkville
